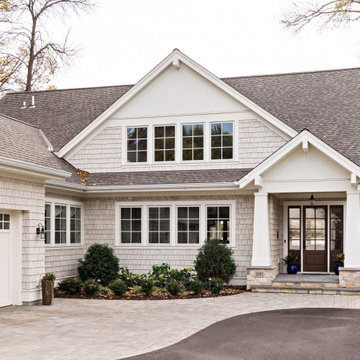8 014 foton på brunt hus, med sadeltak
Sortera efter:
Budget
Sortera efter:Populärt i dag
21 - 40 av 8 014 foton
Artikel 1 av 3
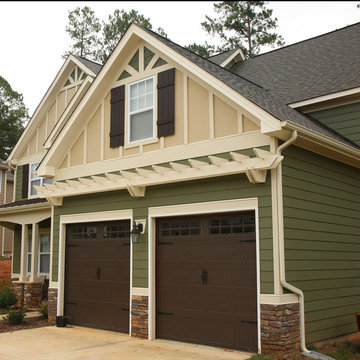
James Hardi Plank, Board & Battens and Trim. Colors; Plank-Mountain Sage, Trim and Battens-Sail Cloth, Board-Autumn Tan
Bild på ett mellanstort vintage grönt hus, med två våningar, blandad fasad, sadeltak och tak i shingel
Bild på ett mellanstort vintage grönt hus, med två våningar, blandad fasad, sadeltak och tak i shingel
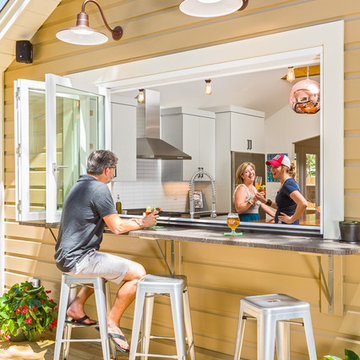
Photography by Firewater Pohotgraphy
Idéer för ett litet shabby chic-inspirerat brunt trähus, med allt i ett plan och sadeltak
Idéer för ett litet shabby chic-inspirerat brunt trähus, med allt i ett plan och sadeltak
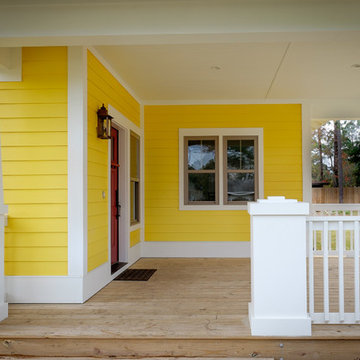
Foto på ett mellanstort vintage gult hus, med allt i ett plan, fiberplattor i betong och sadeltak
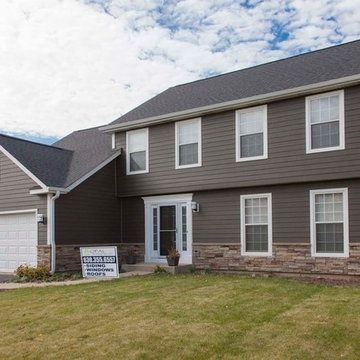
Inspiration för mellanstora klassiska bruna hus, med två våningar, fiberplattor i betong och sadeltak

Foto på ett litet rustikt brunt trähus, med sadeltak, allt i ett plan och tak i shingel
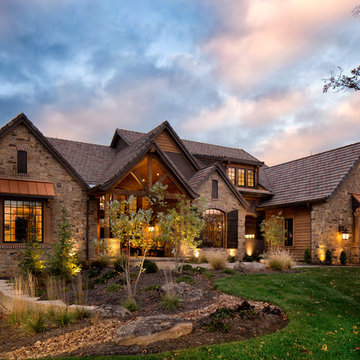
This comfortable, yet gorgeous, family home combines top quality building and technological features with all of the elements a growing family needs. Between the plentiful, made-for-them custom features, and a spacious, open floorplan, this family can relax and enjoy living in their beautiful dream home for years to come.
Photos by Thompson Photography
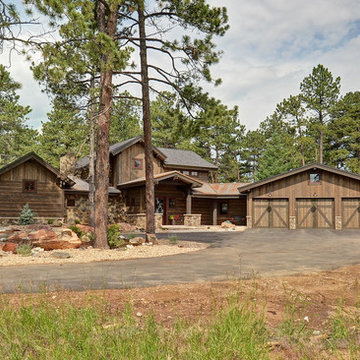
Inspiration för stora rustika bruna hus, med två våningar, sadeltak och tak i shingel

Idéer för mellanstora funkis vita hus, med allt i ett plan, sadeltak och vinylfasad
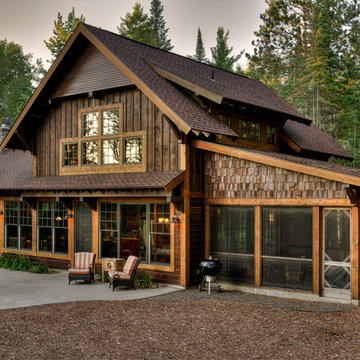
Rustik inredning av ett stort brunt hus, med två våningar, sadeltak och tak i shingel

The site for this new house was specifically selected for its proximity to nature while remaining connected to the urban amenities of Arlington and DC. From the beginning, the homeowners were mindful of the environmental impact of this house, so the goal was to get the project LEED certified. Even though the owner’s programmatic needs ultimately grew the house to almost 8,000 square feet, the design team was able to obtain LEED Silver for the project.
The first floor houses the public spaces of the program: living, dining, kitchen, family room, power room, library, mudroom and screened porch. The second and third floors contain the master suite, four bedrooms, office, three bathrooms and laundry. The entire basement is dedicated to recreational spaces which include a billiard room, craft room, exercise room, media room and a wine cellar.
To minimize the mass of the house, the architects designed low bearing roofs to reduce the height from above, while bringing the ground plain up by specifying local Carder Rock stone for the foundation walls. The landscape around the house further anchored the house by installing retaining walls using the same stone as the foundation. The remaining areas on the property were heavily landscaped with climate appropriate vegetation, retaining walls, and minimal turf.
Other LEED elements include LED lighting, geothermal heating system, heat-pump water heater, FSA certified woods, low VOC paints and high R-value insulation and windows.
Hoachlander Davis Photography

Surrounded by permanently protected open space in the historic winemaking area of the South Livermore Valley, this house presents a weathered wood barn to the road, and has metal-clad sheds behind. The design process was driven by the metaphor of an old farmhouse that had been incrementally added to over the years. The spaces open to expansive views of vineyards and unspoiled hills.
Erick Mikiten, AIA
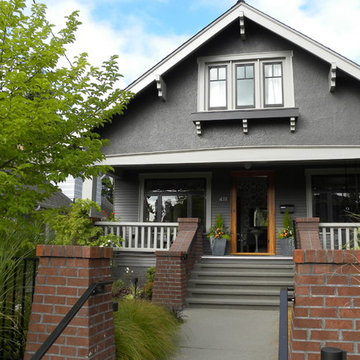
Sarah Greenman © 2012 Houzz
Matthew Craig Interiors
Amerikansk inredning av ett grått hus, med två våningar och sadeltak
Amerikansk inredning av ett grått hus, med två våningar och sadeltak

Exempel på ett litet amerikanskt grönt trähus, med två våningar och sadeltak

Idéer för att renovera ett amerikanskt grått hus, med två våningar, tegel, tak i mixade material och sadeltak
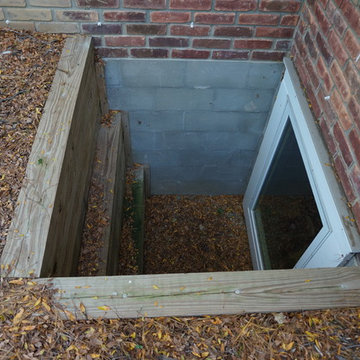
Another view of the egress window.
Photo by Studio Z Architecture
Idéer för att renovera ett mellanstort amerikanskt grönt hus, med allt i ett plan, fiberplattor i betong och sadeltak
Idéer för att renovera ett mellanstort amerikanskt grönt hus, med allt i ett plan, fiberplattor i betong och sadeltak

Rustik inredning av ett brunt trähus, med två våningar, sadeltak och tak i shingel

Are you thinking of buying, building or updating a second home? We have worked with clients in Florida, Arizona, Wisconsin, Texas and Colorado, and we would love to collaborate with you on your home-away-from-home. Contact Kelly Guinaugh at 847-705-9569.

Inspiration för ett stort rustikt flerfärgat hus, med tre eller fler plan, blandad fasad, sadeltak och tak i shingel
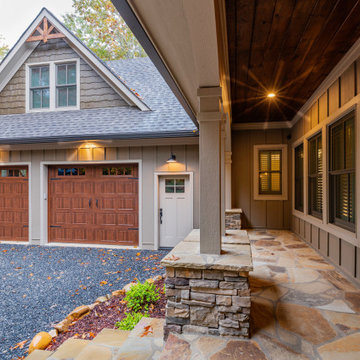
This Craftsman lake view home is a perfectly peaceful retreat. It features a two story deck, board and batten accents inside and out, and rustic stone details.
8 014 foton på brunt hus, med sadeltak
2
