2 014 foton på brunt hus, med tak med takplattor
Sortera efter:
Budget
Sortera efter:Populärt i dag
161 - 180 av 2 014 foton
Artikel 1 av 3
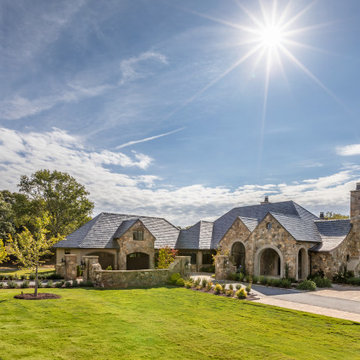
Idéer för att renovera ett stort brunt hus, med två våningar, sadeltak och tak med takplattor
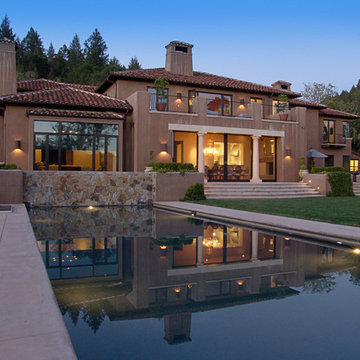
This space became an outdoor oasis when we added discreet speakers within the planters.
Mohr Photography
Idéer för att renovera ett stort medelhavsstil brunt hus, med två våningar, stuckatur, valmat tak och tak med takplattor
Idéer för att renovera ett stort medelhavsstil brunt hus, med två våningar, stuckatur, valmat tak och tak med takplattor
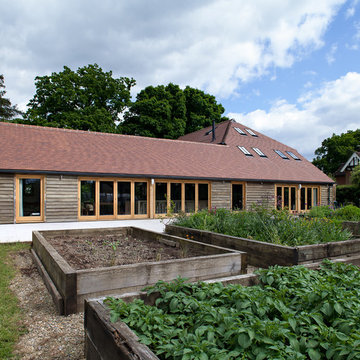
Peter Landers
Foto på ett stort amerikanskt brunt trähus, med tre eller fler plan, sadeltak och tak med takplattor
Foto på ett stort amerikanskt brunt trähus, med tre eller fler plan, sadeltak och tak med takplattor
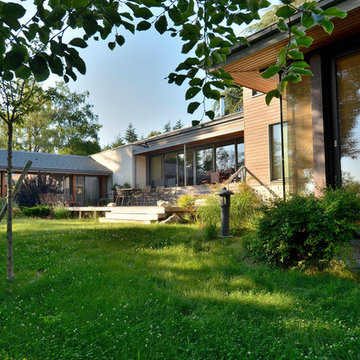
Bertrand Pichène
Idéer för mycket stora orientaliska bruna hus, med två våningar, valmat tak och tak med takplattor
Idéer för mycket stora orientaliska bruna hus, med två våningar, valmat tak och tak med takplattor
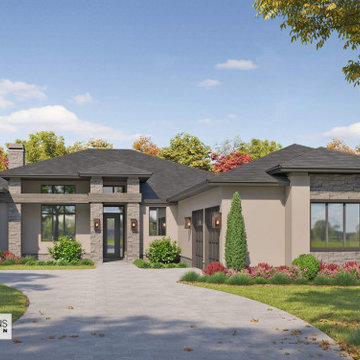
Idéer för ett mellanstort amerikanskt brunt hus, med allt i ett plan, blandad fasad, valmat tak och tak med takplattor
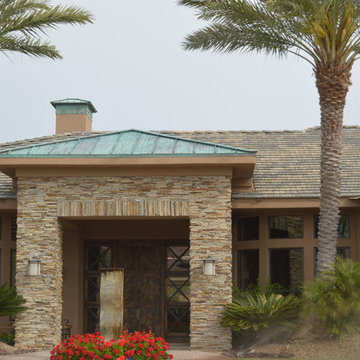
Thomas Roofing
Foto på ett stort funkis brunt hus, med allt i ett plan, blandad fasad, valmat tak och tak med takplattor
Foto på ett stort funkis brunt hus, med allt i ett plan, blandad fasad, valmat tak och tak med takplattor
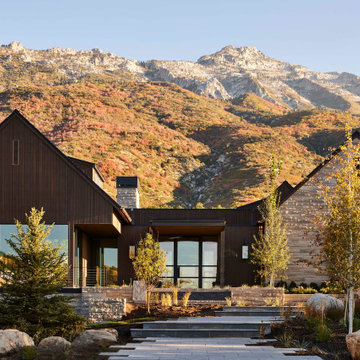
The Three Falls home is located in Alpine City, a quiet residential community tucked into the foothills of Lone Peak in the Wasatch Mountain Range of Northern Utah. The site straddles Three Falls Creek and is largely wooded with native oak and other deciduous trees with an open meadow and views to the North of the house and views of Utah Lake and Valley to the south. The linked pavilions are expressed as simple vernacular gabled forms which recall the mountain peaks beyond and define the three living areas of the house while being separated by daylit connector ‘bridges’ that create a floating transparency from mountain to valley. The master bedroom and children bedrooms access are separated from the gathering pavilion through the bridge and open stair.
Materials for the house center on natural traditional building materials including Indiana Limestone, stained Accoya siding, copper gutters and trim along with a discrete integrated Tesla solar roof tile system that generates 24 kW of sustainable energy to the house. Interior finishes are sophisticated, yet relaxed with Walnut millwork, textural stone, and touches of brass repeated throughout the home.
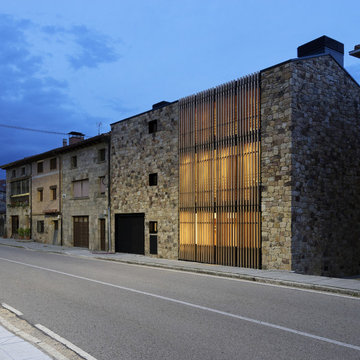
Proyecto: La Reina Obrera y Estudio Hús. Fotografías de Álvaro de la Fuente, La Reina Obrera y BAM.
Exempel på ett mellanstort modernt brunt hus, med tre eller fler plan, sadeltak och tak med takplattor
Exempel på ett mellanstort modernt brunt hus, med tre eller fler plan, sadeltak och tak med takplattor
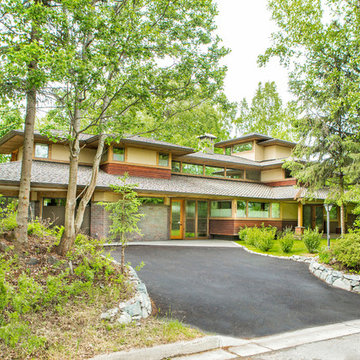
Bild på ett stort funkis brunt hus, med tre eller fler plan, platt tak och tak med takplattor
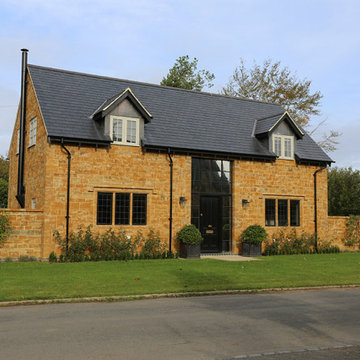
A four bedroom detached home at the entrance to a Warwickshire village.
Foto på ett stort vintage brunt hus, med två våningar, sadeltak och tak med takplattor
Foto på ett stort vintage brunt hus, med två våningar, sadeltak och tak med takplattor
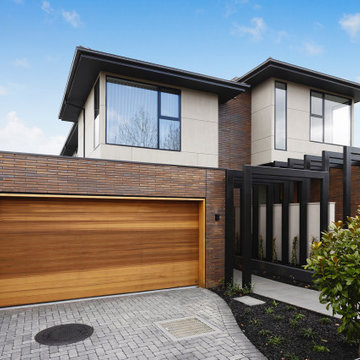
From the street front, the exterior palette creates a warm welcome for visitors and passers-by. Slimline Krause
Emperor bricks line the ground floor, while a sky-on rendered finish creates the look of a concrete panel on the second story, with a striking powder-coated steel arbour at the entry, finished with cedar timber accents on front and garage doors.
“The Krause bricks most definitely contributed to that warmth, and the developer was keen to use the slimline Krause Emperor bricks to create that point of difference. We had used Krause bricks before in Port Melbourne and loved the fact that they were Australian made, so we showed our client the bricks and he loved them straight away,” says Dana Meadows, Architect.
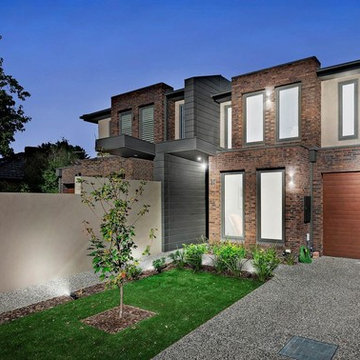
BENTLEIGH EAST
Idéer för ett mellanstort modernt brunt hus, med två våningar, tegel, platt tak och tak med takplattor
Idéer för ett mellanstort modernt brunt hus, med två våningar, tegel, platt tak och tak med takplattor
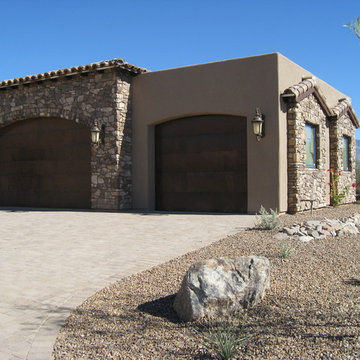
Envision Designs
Amerikansk inredning av ett stort brunt hus, med allt i ett plan, blandad fasad, platt tak och tak med takplattor
Amerikansk inredning av ett stort brunt hus, med allt i ett plan, blandad fasad, platt tak och tak med takplattor
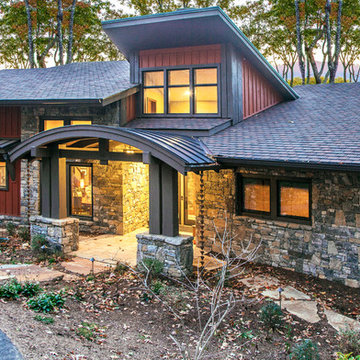
This new mountain-contemporary home was designed and built in the private club of Balsam Mountain Preserve, just outside of Asheville, NC. The homeowners wanted a contemporary styled residence that felt at home in the NC mountains.
Rising above the stone base that connects the house to the earth is cedar board and batten siding, Timber corners and entrance porch add a sturdy mountain posture to the overall aesthetic. The top is finished with mono pitched roofs to create dramatic lines and reinforce the contemporary feel.
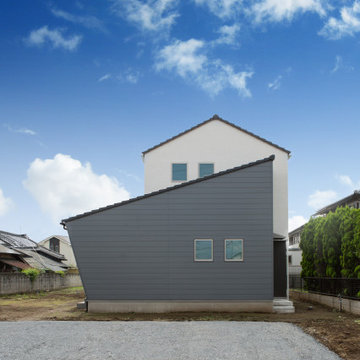
Inspiration för mellanstora bruna hus, med två våningar, tak med takplattor och sadeltak
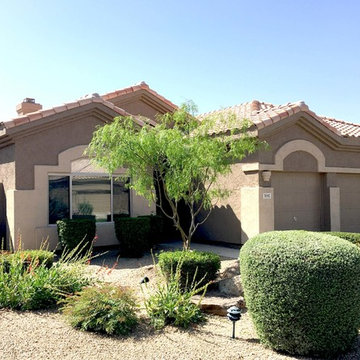
After Photo
Idéer för mellanstora amerikanska bruna hus, med allt i ett plan, stuckatur, sadeltak och tak med takplattor
Idéer för mellanstora amerikanska bruna hus, med allt i ett plan, stuckatur, sadeltak och tak med takplattor
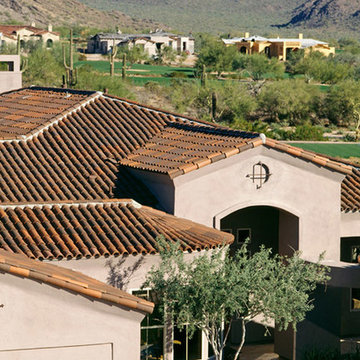
Inredning av ett medelhavsstil stort brunt hus, med två våningar, stuckatur, valmat tak och tak med takplattor
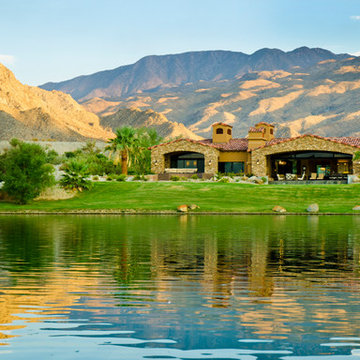
Prest Vuksic Architects
Inredning av ett amerikanskt stort brunt hus, med två våningar, blandad fasad, sadeltak och tak med takplattor
Inredning av ett amerikanskt stort brunt hus, med två våningar, blandad fasad, sadeltak och tak med takplattor
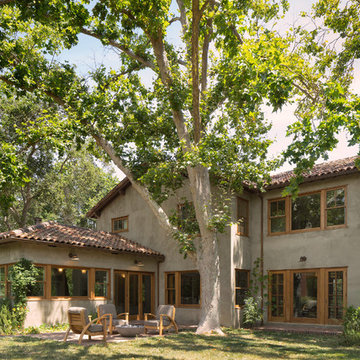
Michael Hospelt Photography
Idéer för ett stort medelhavsstil brunt hus, med två våningar, stuckatur, sadeltak och tak med takplattor
Idéer för ett stort medelhavsstil brunt hus, med två våningar, stuckatur, sadeltak och tak med takplattor
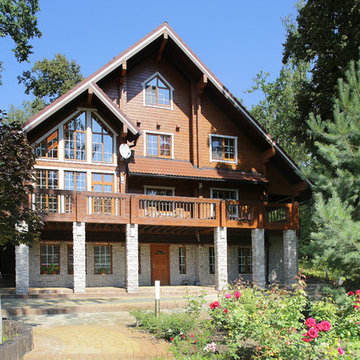
архитектор Александр Петунин, фотограф Надежда Серебрякова
Bild på ett stort rustikt brunt hus, med tre eller fler plan, sadeltak och tak med takplattor
Bild på ett stort rustikt brunt hus, med tre eller fler plan, sadeltak och tak med takplattor
2 014 foton på brunt hus, med tak med takplattor
9