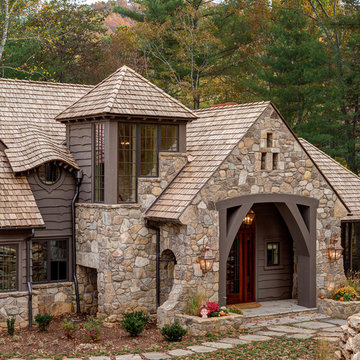14 688 foton på brunt hus, med två våningar
Sortera efter:
Budget
Sortera efter:Populärt i dag
81 - 100 av 14 688 foton
Artikel 1 av 3
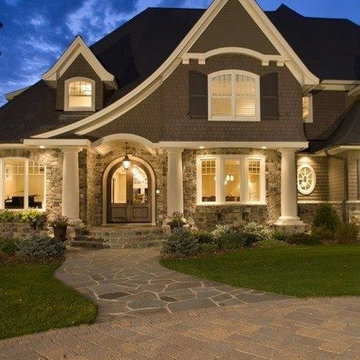
Idéer för att renovera ett mellanstort vintage beige hus, med två våningar, halvvalmat sadeltak och tak i mixade material
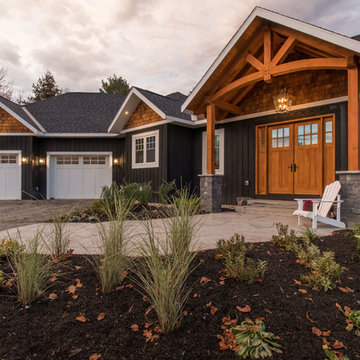
Amerikansk inredning av ett stort grått hus, med två våningar och blandad fasad
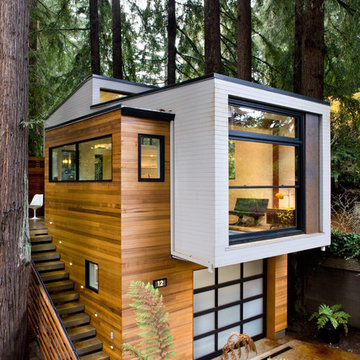
Entry-side angle
© ramsay photography
Idéer för ett litet modernt hus, med två våningar och platt tak
Idéer för ett litet modernt hus, med två våningar och platt tak
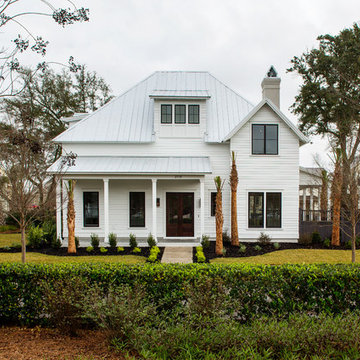
Matthew Scott Photographer, LLC
Exempel på ett stort modernt vitt hus, med två våningar, valmat tak och fiberplattor i betong
Exempel på ett stort modernt vitt hus, med två våningar, valmat tak och fiberplattor i betong
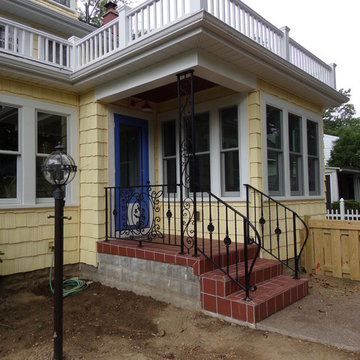
Exempel på ett mellanstort klassiskt gult hus, med två våningar och vinylfasad
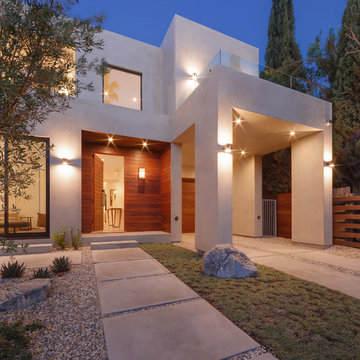
©Teague Hunziker
Inspiration för ett funkis vitt hus, med två våningar och platt tak
Inspiration för ett funkis vitt hus, med två våningar och platt tak
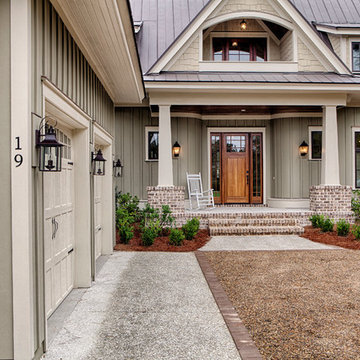
This well-proportioned two-story design offers simplistic beauty and functionality. Living, kitchen, and porch spaces flow into each other, offering an easily livable main floor. The master suite is also located on this level. Two additional bedroom suites and a bunk room can be found on the upper level. A guest suite is situated separately, above the garage, providing a bit more privacy.

One of the most important things for the homeowners was to maintain the look and feel of the home. The architect felt that the addition should be about continuity, riffing on the idea of symmetry rather than asymmetry. This approach shows off exceptional craftsmanship in the framing of the hip and gable roofs. And while most of the home was going to be touched or manipulated in some way, the front porch, walls and part of the roof remained the same. The homeowners continued with the craftsman style inside, but added their own east coast flare and stylish furnishings. The mix of materials, pops of color and retro touches bring youth to the spaces.
Photography by Tre Dunham
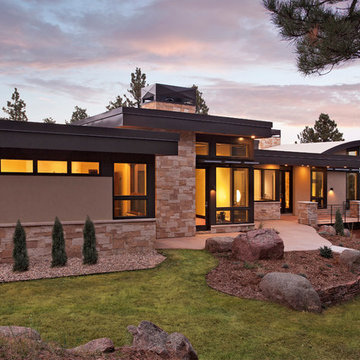
Modern inredning av ett stort beige stenhus, med två våningar och platt tak

The Field at Lambert Ranch
Irvine, CA
Builder: The New Home Company
Marketing Director: Joan Marcus-Colvin
Associate: Summers/Murphy & Partners
Inspiration för ett mellanstort medelhavsstil vitt hus, med två våningar och stuckatur
Inspiration för ett mellanstort medelhavsstil vitt hus, med två våningar och stuckatur
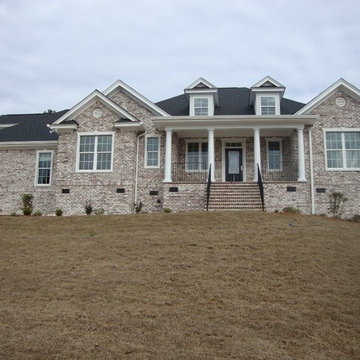
Architect - Robin Brackett
Exempel på ett mellanstort klassiskt vitt hus, med tegel och två våningar
Exempel på ett mellanstort klassiskt vitt hus, med tegel och två våningar
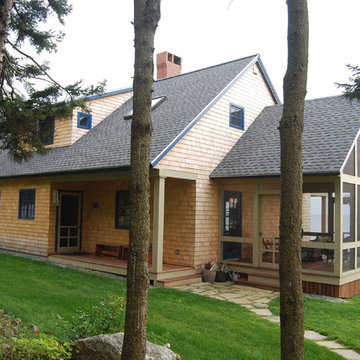
View from back of cottage, looking out towards the ocean.
Photo © John Whipple
Foto på ett mellanstort maritimt hus, med två våningar
Foto på ett mellanstort maritimt hus, med två våningar
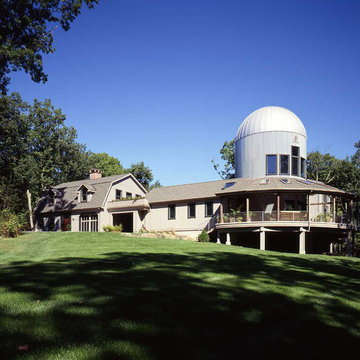
Yankee Barn Homes - the silo, which houses an art studio, may be seen in full from the back side of this post and beam barn home. The wrap-around porch creates a three-season outdoor room.
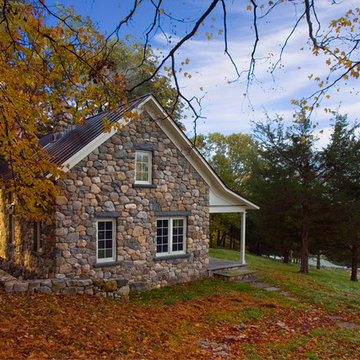
stacked stone walls, autumn color, pine trees, cottage style, gable roof, metal shed roof, casement windows, stone lintels, porch overhang, white post, stone steps, stone wall, leaves, small house, white window trim, white soffit lining, clockwork studio,
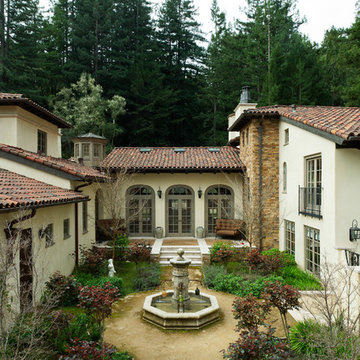
Architect: John Malick & Associates
Photographer: Russell Abraham
Idéer för att renovera ett stort medelhavsstil vitt hus, med två våningar, stuckatur, sadeltak och tak med takplattor
Idéer för att renovera ett stort medelhavsstil vitt hus, med två våningar, stuckatur, sadeltak och tak med takplattor
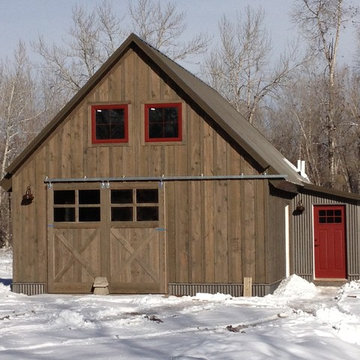
Photo by Penny Murray
*Renovated barn with Montana Ghostwood and corrugated steel siding
* Custom barn door for shop space and a bunkhouse.
Idéer för små rustika bruna hus, med två våningar och blandad fasad
Idéer för små rustika bruna hus, med två våningar och blandad fasad
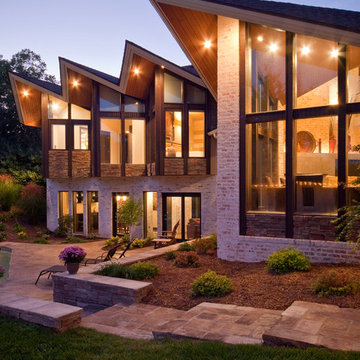
JSO Services, Buxton Kubik Dodd
Bild på ett funkis hus, med två våningar
Bild på ett funkis hus, med två våningar
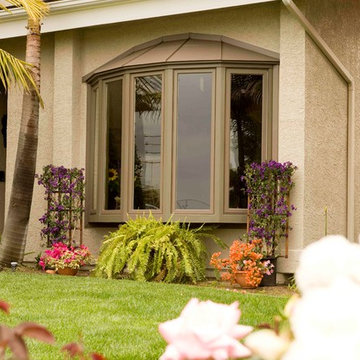
Inspiration för ett mellanstort vintage beige hus, med två våningar, stuckatur och valmat tak
14 688 foton på brunt hus, med två våningar
5
