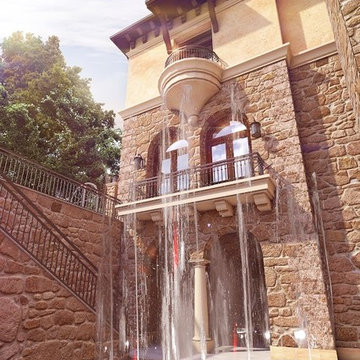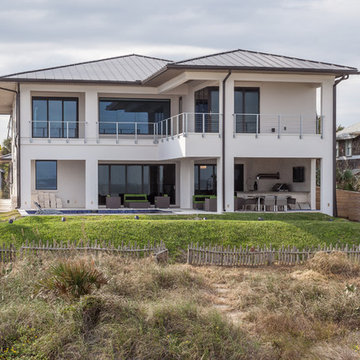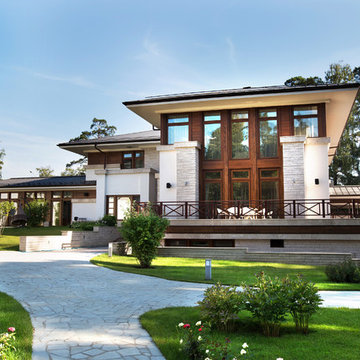2 757 foton på brunt hus, med valmat tak
Sortera efter:Populärt i dag
81 - 100 av 2 757 foton

Tommy Daspit Photography
Idéer för amerikanska gröna trähus, med två våningar, tak i shingel och valmat tak
Idéer för amerikanska gröna trähus, med två våningar, tak i shingel och valmat tak
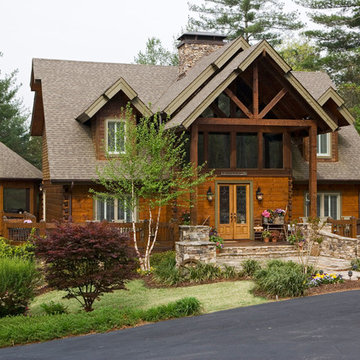
Inredning av ett rustikt stort brunt hus, med två våningar, valmat tak och tak i shingel
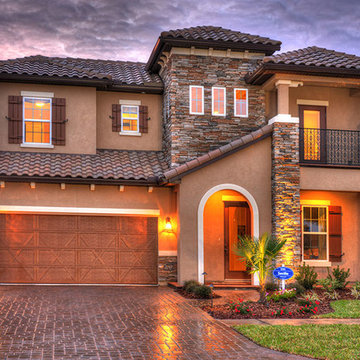
Model Home
Bild på ett litet medelhavsstil brunt hus, med två våningar, blandad fasad och valmat tak
Bild på ett litet medelhavsstil brunt hus, med två våningar, blandad fasad och valmat tak
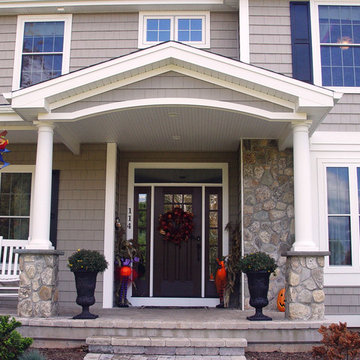
Front entry of a new custom home in Wethersfield, CT designed by Jennifer Morgenthau Architect, LLC
Inspiration för stora amerikanska grå hus, med två våningar, vinylfasad, valmat tak och tak i shingel
Inspiration för stora amerikanska grå hus, med två våningar, vinylfasad, valmat tak och tak i shingel
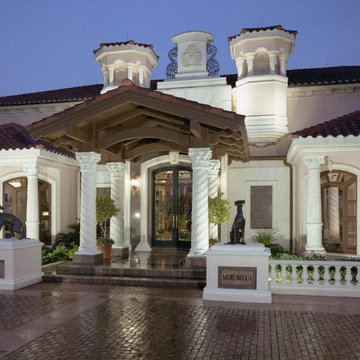
Gorgeous mansion in eclectic style. Stucco exterior and ceramic tile roof. Real stone carved columns and details. Wood beam porch
Harvey Smith, all photos
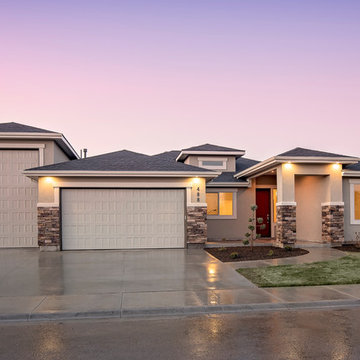
Bild på ett mellanstort vintage grått hus, med allt i ett plan, stuckatur och valmat tak
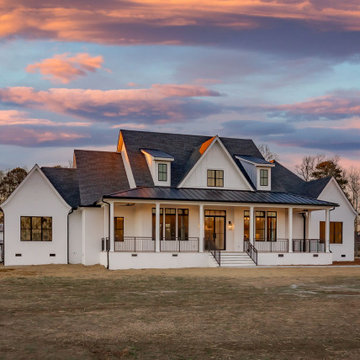
Martin New Construction Home
Foto på ett mycket stort lantligt vitt hus, med två våningar, tegel, valmat tak och tak i mixade material
Foto på ett mycket stort lantligt vitt hus, med två våningar, tegel, valmat tak och tak i mixade material
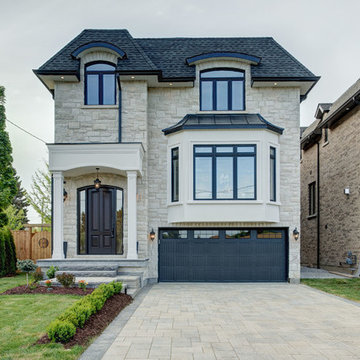
This quality custom home is found in the Willowdale neighbourhood of North York, in the Greater Toronto Area. It was designed and built by Avvio Fine Homes in 2015. Built on a 44' x 130' lot, the 3480 sq ft. home (+ 1082 sq ft. finished lower level) has 4 + 1 bedrooms, 4 + 1 bathrooms and 2-car at-grade garage. Avvio's Vincent Gambino designed the home using Feng Shui principles, creating a smart layout filled with natural light, highlighted by the spa-like master ensuite and large gourmet kitchen and servery.
Photo Credits: 360SkyStudio
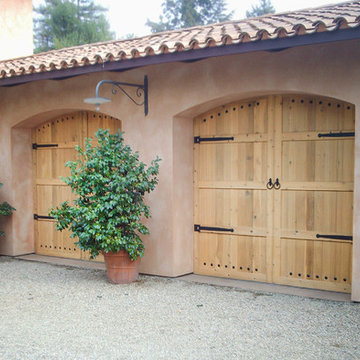
Justus Angan
Inredning av ett medelhavsstil mellanstort flerfärgat hus, med två våningar, stuckatur och valmat tak
Inredning av ett medelhavsstil mellanstort flerfärgat hus, med två våningar, stuckatur och valmat tak
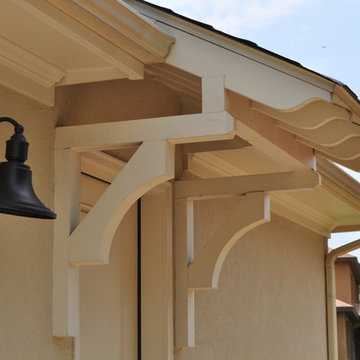
The clients imagined a rock house with cut stone accents and a steep roof with French and English influences; an asymmetrical house that spread out to fit their broad building site.
We designed the house with a shallow, but rambling footprint to allow lots of natural light into the rooms.
The interior is anchored by the dramatic but cozy family room that features a cathedral ceiling and timber trusses. A breakfast nook with a banquette is built-in along one wall and is lined with windows on two sides overlooking the flower garden.
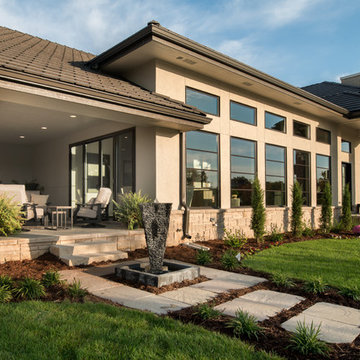
Shane Organ Photo
Inspiration för stora moderna beige hus, med två våningar, stuckatur och valmat tak
Inspiration för stora moderna beige hus, med två våningar, stuckatur och valmat tak
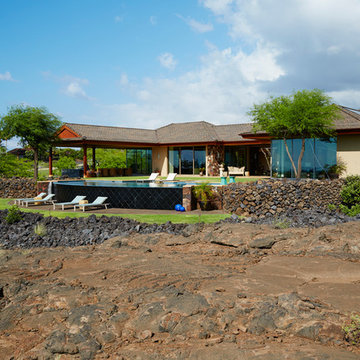
Linny Morris
Bild på ett mycket stort tropiskt hus, med allt i ett plan, stuckatur och valmat tak
Bild på ett mycket stort tropiskt hus, med allt i ett plan, stuckatur och valmat tak
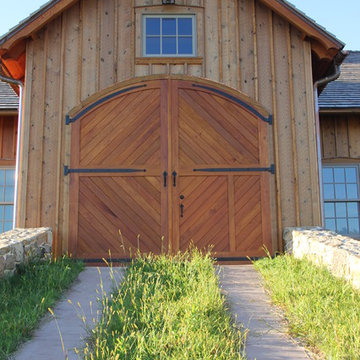
Idéer för ett mellanstort amerikanskt hus, med två våningar, valmat tak och tak i shingel

This picture gives you an idea how the garage, main house, and ADU are arranged on the property. Our goal was to minimize the impact to the backyard, maximize privacy of each living space from one another, maximize light for each building, etc. One way in which we were able to accomplish that was building the ADU slab on grade to keep it as low to the ground as possible and minimize it's solar footprint on the property. Cutting up the roof not only made it more interesting from the house above but also helped with solar footprint. The garage was reduced in length by about 8' to accommodate the ADU. A separate laundry is located just inside the back man-door to the garage for the ADU and for easy washing of outdoor gear.
Anna Campbell Photography
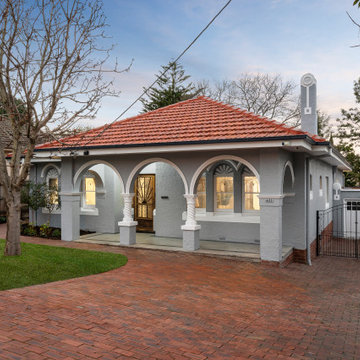
Inspiration för stora amerikanska hus, med allt i ett plan, stuckatur, valmat tak och tak med takplattor
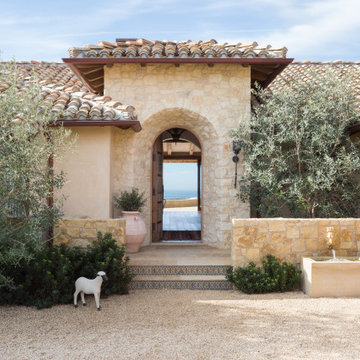
Front Entry from Gravel Courtyard
Inspiration för ett mellanstort medelhavsstil beige hus, med allt i ett plan, valmat tak och tak med takplattor
Inspiration för ett mellanstort medelhavsstil beige hus, med allt i ett plan, valmat tak och tak med takplattor
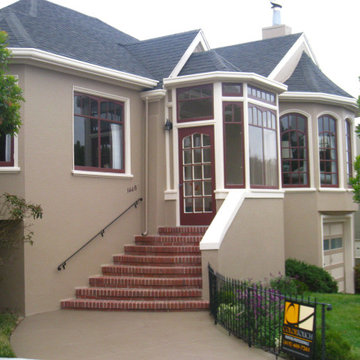
Oakland, California exterior.
Idéer för att renovera ett mellanstort amerikanskt beige hus, med två våningar, stuckatur, valmat tak och tak i shingel
Idéer för att renovera ett mellanstort amerikanskt beige hus, med två våningar, stuckatur, valmat tak och tak i shingel
2 757 foton på brunt hus, med valmat tak
5
