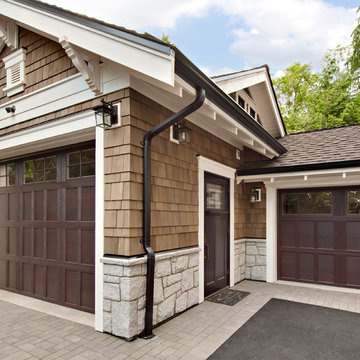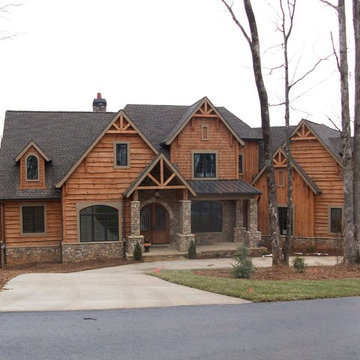6 656 foton på brunt hus
Sortera efter:
Budget
Sortera efter:Populärt i dag
101 - 120 av 6 656 foton
Artikel 1 av 3

Dan Heid
Inspiration för mellanstora rustika grå hus, med två våningar
Inspiration för mellanstora rustika grå hus, med två våningar
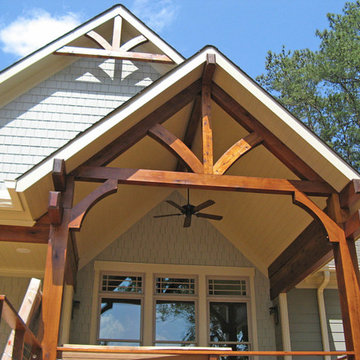
Amerikansk inredning av ett mellanstort blått hus, med två våningar, sadeltak och tak i shingel
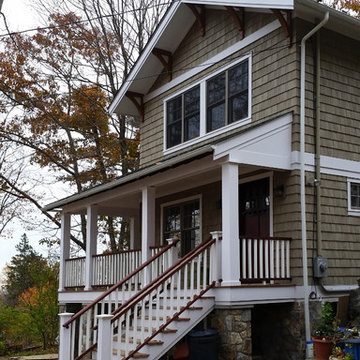
Heike A. Schneider
Inredning av ett amerikanskt stort beige hus, med två våningar, sadeltak och tak i shingel
Inredning av ett amerikanskt stort beige hus, med två våningar, sadeltak och tak i shingel
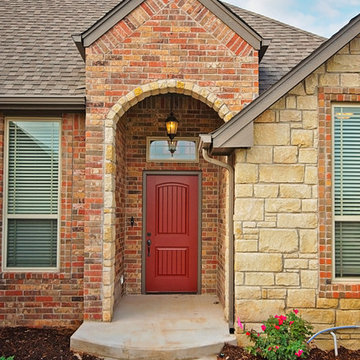
6116 151st Terrace, Deer Creek Village, Edmond, OK
Westpoint Homes http://westpoint-homes.com
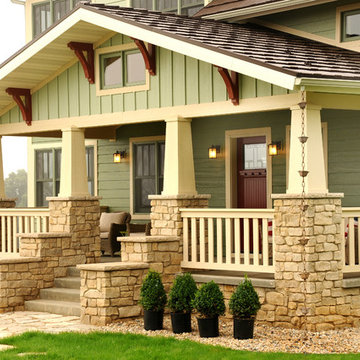
Front porch with stone accents.
Inspiration för mellanstora amerikanska gröna trähus, med två våningar och sadeltak
Inspiration för mellanstora amerikanska gröna trähus, med två våningar och sadeltak
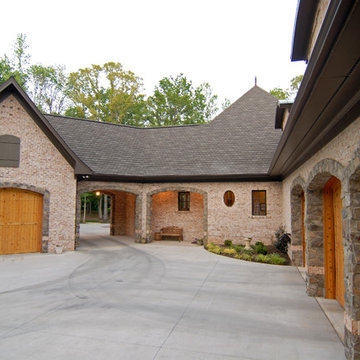
Wes Stearns - Artist Eye Photography
Idéer för att renovera ett mellanstort vintage beige hus, med två våningar, blandad fasad och valmat tak
Idéer för att renovera ett mellanstort vintage beige hus, med två våningar, blandad fasad och valmat tak

Anschließend an die Galerie findet sich eine große überdachte Holzterrasse mit bestem Blick auf die Berge
Modern inredning av ett stort hus, med tre eller fler plan, sadeltak och tak med takplattor
Modern inredning av ett stort hus, med tre eller fler plan, sadeltak och tak med takplattor

Inspiration för ett stort 50 tals beige hus, med allt i ett plan, blandad fasad, platt tak och tak i metall
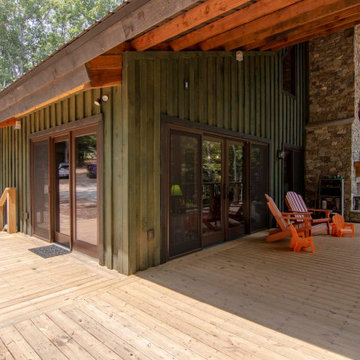
Timber frame home with sliding doors leading to wraparound porch
Idéer för stora rustika gröna hus, med två våningar och sadeltak
Idéer för stora rustika gröna hus, med två våningar och sadeltak
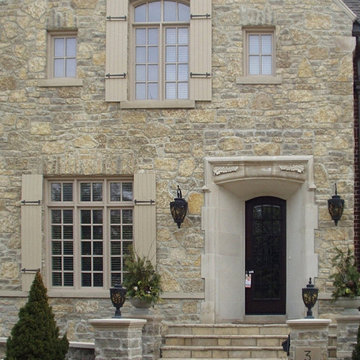
Chateau is a beautiful tumbled natural limestone veneer that pairs beautifully with brick on this french country style home. Chateau is a tumbled thin veneer blend of natural limestone faces. The finished veneer showcases both the large irregular bedfaces along with the more linear split face pieces. The idea to blend the limestone faces and use a tumbled finish was initially put together by an architect in search of a stone that looks similar to the French countryside. The pieces have the gorgeous old-world look provided by the tumbled stone. The blend looks natural and as nature intended as all the stone in Chateau is from the same quarry. Walking through the quarry, you are able to see all the stone faces together and this is the exact natural look we are able to recreate in this real stone veneer.

The front door is rotated off-axis from the entry catwalk. Two-story tall board-formed concrete walls are emphasized with windows extending across both floors. Exterior lights and fire sprinklers are built into the eaves.

Bild på ett stort 60 tals brunt hus, med allt i ett plan, valmat tak och tak i metall
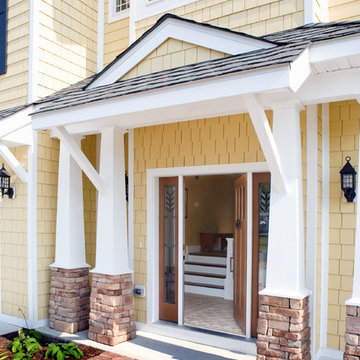
Idéer för att renovera ett stort vintage gult hus, med tre eller fler plan, vinylfasad, valmat tak och tak i mixade material
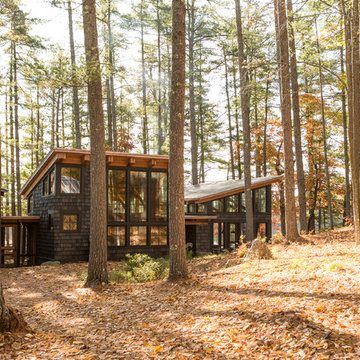
Jeff Roberts Imaging
Inspiration för mellanstora rustika grå hus, med två våningar, pulpettak och tak i metall
Inspiration för mellanstora rustika grå hus, med två våningar, pulpettak och tak i metall
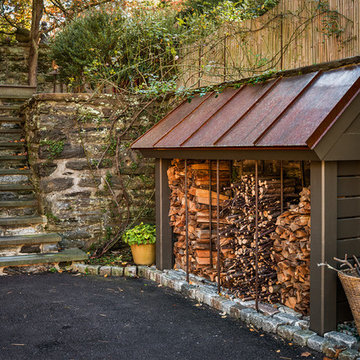
Idéer för ett stort amerikanskt grönt hus, med två våningar, blandad fasad, halvvalmat sadeltak och tak i shingel
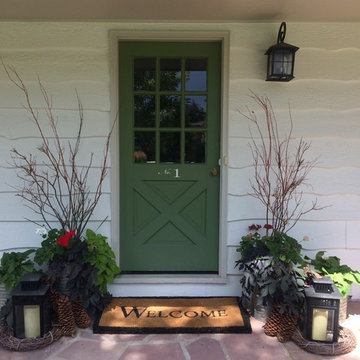
After: Completion of 1957 Ranch remodel.
Inspiration för mellanstora lantliga vita trähus, med allt i ett plan och sadeltak
Inspiration för mellanstora lantliga vita trähus, med allt i ett plan och sadeltak
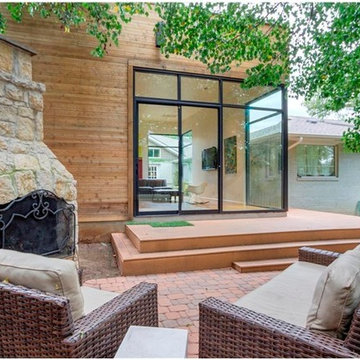
Inspiration för ett mellanstort funkis brunt hus, med allt i ett plan, blandad fasad och platt tak
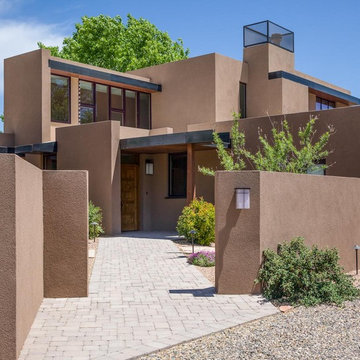
Entry courtyard
photo by: Kirk Gittings
Idéer för stora amerikanska bruna hus, med två våningar, stuckatur, platt tak och tak i metall
Idéer för stora amerikanska bruna hus, med två våningar, stuckatur, platt tak och tak i metall
6 656 foton på brunt hus
6
