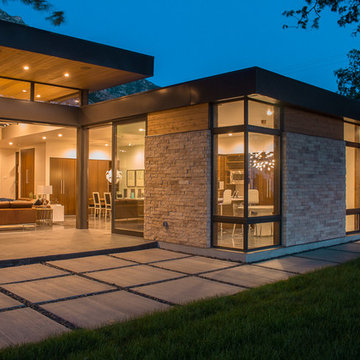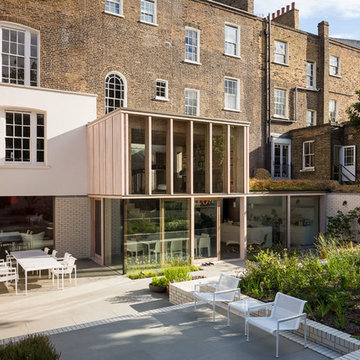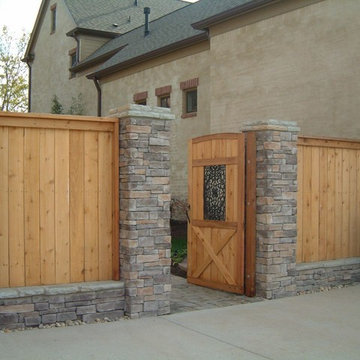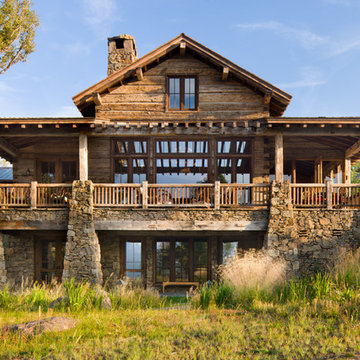24 421 foton på brunt hus
Sortera efter:
Budget
Sortera efter:Populärt i dag
61 - 80 av 24 421 foton
Artikel 1 av 3

www.brandoninteriordesign.co.uk
You don't get a second chance to make a first impression !! The front door of this grand country house has been given a new lease of life by painting the outdated "orange" wood in a bold and elegant green. The look is further enhanced by the topiary in antique stone plant holders.
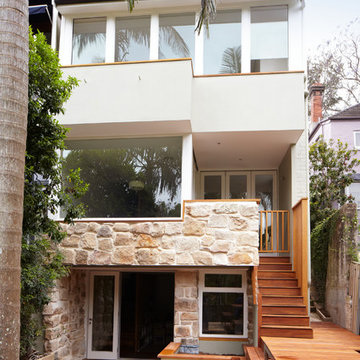
Steve Brown Photography
Idéer för att renovera ett mellanstort funkis vitt stenhus, med tre eller fler plan
Idéer för att renovera ett mellanstort funkis vitt stenhus, med tre eller fler plan
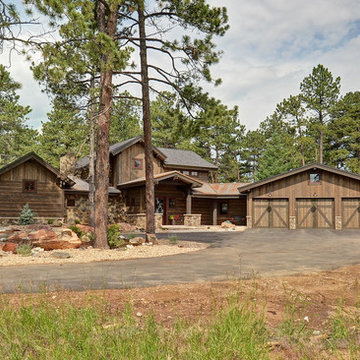
Inspiration för stora rustika bruna hus, med två våningar, sadeltak och tak i shingel
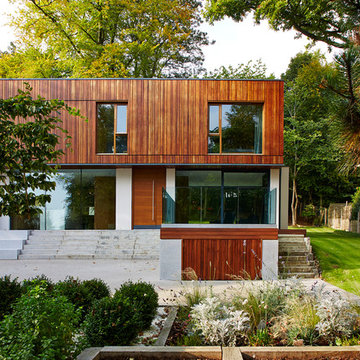
Mike Black Photography
Inspiration för ett litet funkis trähus, med två våningar och platt tak
Inspiration för ett litet funkis trähus, med två våningar och platt tak

Idéer för mellanstora funkis vita hus, med allt i ett plan, sadeltak och vinylfasad
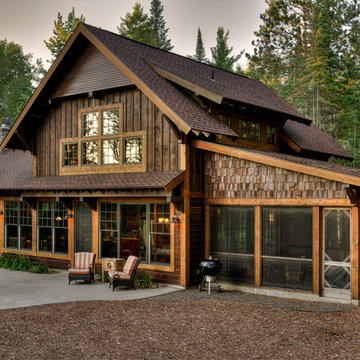
Rustik inredning av ett stort brunt hus, med två våningar, sadeltak och tak i shingel
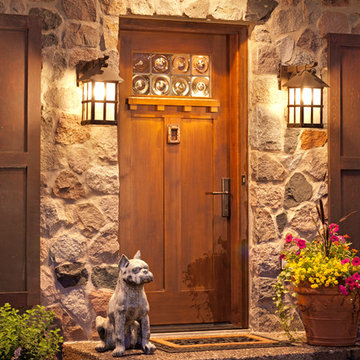
Interior Design: Bruce Kading |
Photography: Landmark Photography
Idéer för stora lantliga stenhus, med två våningar
Idéer för stora lantliga stenhus, med två våningar
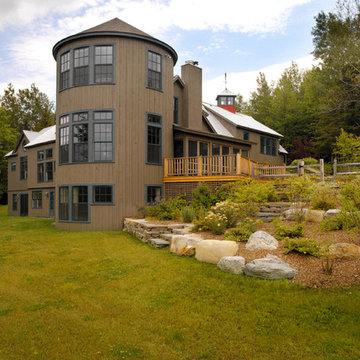
Larry Asam Photography
Inspiration för ett lantligt trähus, med tre eller fler plan
Inspiration för ett lantligt trähus, med tre eller fler plan
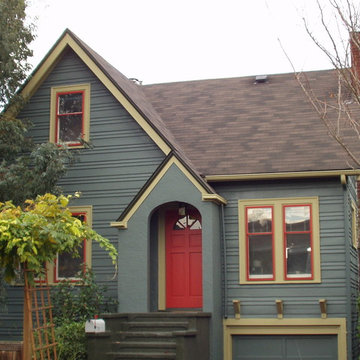
Inspiration för mellanstora klassiska blå hus, med två våningar och blandad fasad

Liam Frederick
Modern inredning av ett stort hus, med allt i ett plan, glasfasad och platt tak
Modern inredning av ett stort hus, med allt i ett plan, glasfasad och platt tak

This barn addition was accomplished by dismantling an antique timber frame and resurrecting it alongside a beautiful 19th century farmhouse in Vermont.
What makes this property even more special, is that all native Vermont elements went into the build, from the original barn to locally harvested floors and cabinets, native river rock for the chimney and fireplace and local granite for the foundation. The stone walls on the grounds were all made from stones found on the property.
The addition is a multi-level design with 1821 sq foot of living space between the first floor and the loft. The open space solves the problems of small rooms in an old house.
The barn addition has ICFs (r23) and SIPs so the building is airtight and energy efficient.
It was very satisfying to take an old barn which was no longer being used and to recycle it to preserve it's history and give it a new life.
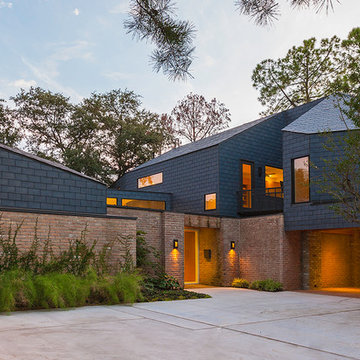
The shingles on the upper part of this home are made of 80% recycled rubber. In renovating this home we strove to be environmentally conscious and respectful of the original architecture.
Photo: Ryan Farnau
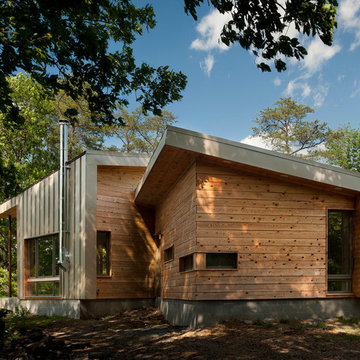
Paul Burk Photography
Foto på ett litet funkis brunt hus, med pulpettak och allt i ett plan
Foto på ett litet funkis brunt hus, med pulpettak och allt i ett plan
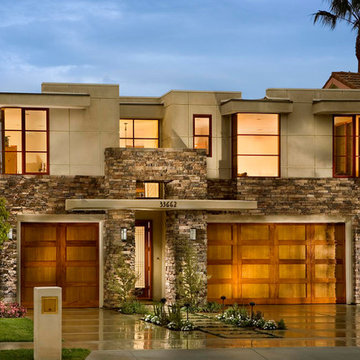
Street view from the front of the home
Exempel på ett stort klassiskt beige hus, med två våningar, blandad fasad och platt tak
Exempel på ett stort klassiskt beige hus, med två våningar, blandad fasad och platt tak
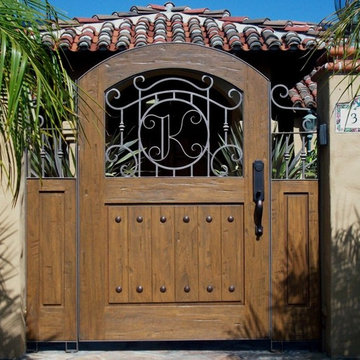
Mahogany wood; San Lucas St. Solana beach 2010
Color: Olmo
Foto på ett medelhavsstil brunt hus, med allt i ett plan och stuckatur
Foto på ett medelhavsstil brunt hus, med allt i ett plan och stuckatur

Fine craftsmanship and attention to detail has given new life to this Craftsman Bungalow, originally built in 1919. Architect: Blackbird Architects.. Photography: Jim Bartsch Photography
24 421 foton på brunt hus
4
