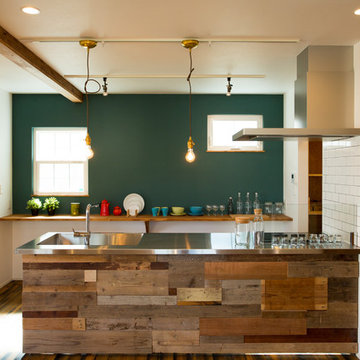3 364 foton på brunt kök, med bänkskiva i rostfritt stål
Sortera efter:
Budget
Sortera efter:Populärt i dag
141 - 160 av 3 364 foton
Artikel 1 av 3
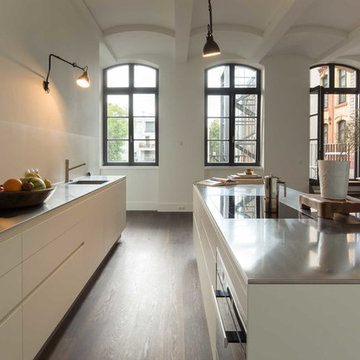
Thomas Rosenthal
Foto på ett funkis kök, med luckor med upphöjd panel, vita skåp, bänkskiva i rostfritt stål, vitt stänkskydd, målat trägolv och flera köksöar
Foto på ett funkis kök, med luckor med upphöjd panel, vita skåp, bänkskiva i rostfritt stål, vitt stänkskydd, målat trägolv och flera köksöar
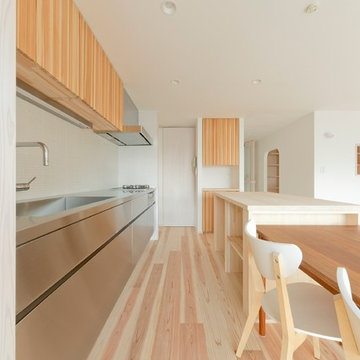
photo by studio kong
Inspiration för stora minimalistiska linjära kök och matrum, med en integrerad diskho, släta luckor, beige skåp, bänkskiva i rostfritt stål, beige stänkskydd, ljust trägolv och en köksö
Inspiration för stora minimalistiska linjära kök och matrum, med en integrerad diskho, släta luckor, beige skåp, bänkskiva i rostfritt stål, beige stänkskydd, ljust trägolv och en köksö

Glo European Windows A7 series was carefully selected for the Elk Ridge Passive House because of their High Solar Heat Gain Coefficient which allows the home to absorb free solar heat, and a low U-value to retain this heat once the sunsets. The A7 windows were an excellent choice for durability and the ability to remain resilient in the harsh winter climate. Glo’s European hardware ensures smooth operation for fresh air and ventilation. The A7 windows from Glo were an easy choice for the Elk Ridge Passive House project.
Gabe Border Photography
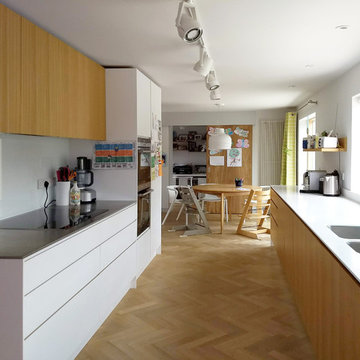
Oak-faced ply kitchen with LG HiMacs counter and solid marine grade stainless steel worktops. Appliances by Siemens. Design by Ralph Kent, kitchen built and installed by Phil Brown at Kraftwork, Hayling Island.
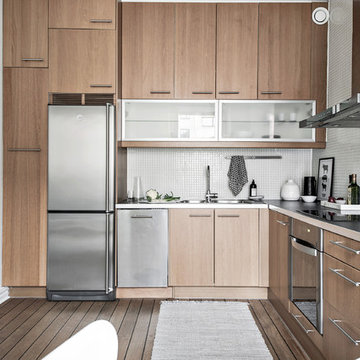
Bjurfors/SE360
Idéer för mellanstora funkis kök, med en dubbel diskho, släta luckor, skåp i mellenmörkt trä, bänkskiva i rostfritt stål, vitt stänkskydd, rostfria vitvaror, mellanmörkt trägolv och brunt golv
Idéer för mellanstora funkis kök, med en dubbel diskho, släta luckor, skåp i mellenmörkt trä, bänkskiva i rostfritt stål, vitt stänkskydd, rostfria vitvaror, mellanmörkt trägolv och brunt golv
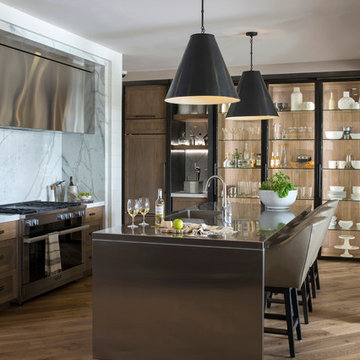
The lower level kitchen is open to the pool table and family room and designed for entertaining. The professional gas range is topped with a custom hood framed in a marble and shiplap surround. The island features a stainless steel waterfall countertop and two overscale metal shade pendants in oil rubbed bronze.
Heidi Zeiger

The villa kitchen provides the perfect setting. The large window over the sink looks out to a deck dining area. Stainless steel countertops are easy to care for. Warm and cool are combined by setting off the stainless steel faced cabinetry with a deep red wall, wood accents and red sisal rug. Open shelves for often-used dishware allow for convenience as well as a sense of rhythm and repetition, one of Jane's favorite motifs. The result is a kitchen that imbues the food -- and the kitchen conversation -- with lively energy.
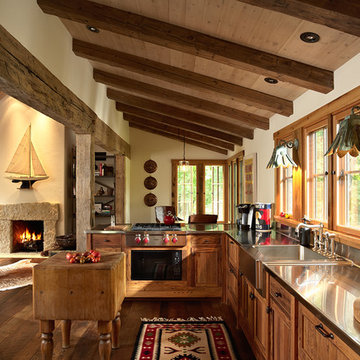
The kitchen includes stainless steel counters, an antique butcher block table, wood windows with hinged screens, vintage sconces from an early 1900’s Wisconsin cabin, and vintage copper Pâté molds from France hanging on the wall beyond.
Photos by Susan Gilmore
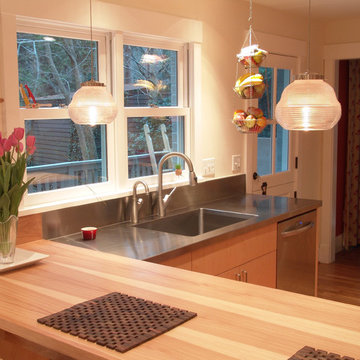
Idéer för att renovera ett funkis kök, med en integrerad diskho, släta luckor, skåp i mellenmörkt trä, rostfria vitvaror och bänkskiva i rostfritt stål
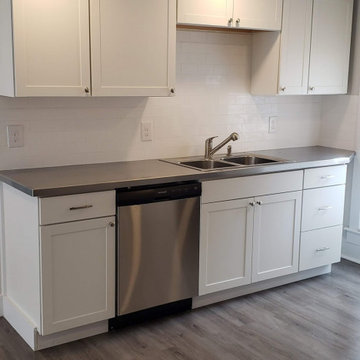
Inspiration för ett litet funkis grå grått kök, med en nedsänkt diskho, skåp i shakerstil, vita skåp, bänkskiva i rostfritt stål, vitt stänkskydd, stänkskydd i tunnelbanekakel, rostfria vitvaror, vinylgolv och brunt golv

Idéer för industriella linjära kök med öppen planlösning, med en integrerad diskho, släta luckor, skåp i mellenmörkt trä, bänkskiva i rostfritt stål, svart stänkskydd, stänkskydd i stickkakel, en köksö och grått golv
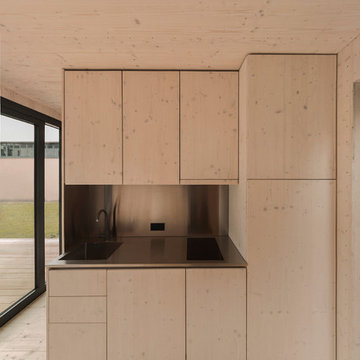
Die Küche ist Kompakt, aber dennoch voll ausgestattet mit Kühlschrank, Waschbecken, Herd, Abzugshaube und Küchenschränken. Ein zusätzlicher Einbauschrank beherbergt die Batterie und Stromanlage sowie weiteren Stauraum.
Foto: Dmitriy Yagovkin.
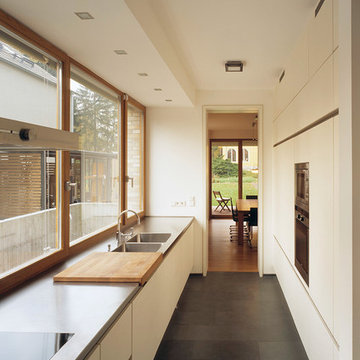
www.haas-architekten.de
Foto på ett avskilt, mellanstort funkis parallellkök, med en dubbel diskho, släta luckor, beige skåp, bänkskiva i rostfritt stål och glaspanel som stänkskydd
Foto på ett avskilt, mellanstort funkis parallellkök, med en dubbel diskho, släta luckor, beige skåp, bänkskiva i rostfritt stål och glaspanel som stänkskydd
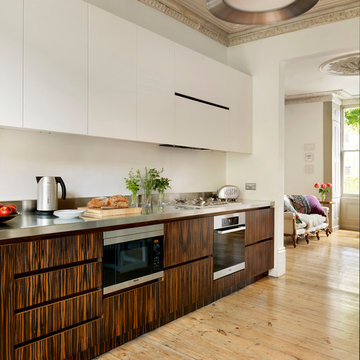
Urbo matt lacquer and Zebrano veneer bespoke kitchen with stainless steel worksurfaces.
Inspiration för ett stort funkis kök, med släta luckor, skåp i mörkt trä, bänkskiva i rostfritt stål och ljust trägolv
Inspiration för ett stort funkis kök, med släta luckor, skåp i mörkt trä, bänkskiva i rostfritt stål och ljust trägolv
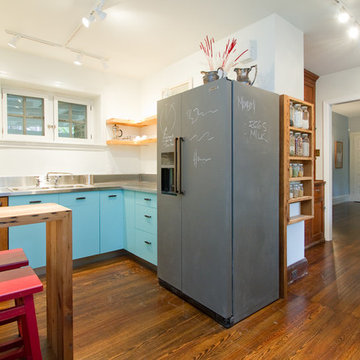
Kate Devlin
Eklektisk inredning av ett avskilt kök, med en dubbel diskho, släta luckor, blå skåp, bänkskiva i rostfritt stål och integrerade vitvaror
Eklektisk inredning av ett avskilt kök, med en dubbel diskho, släta luckor, blå skåp, bänkskiva i rostfritt stål och integrerade vitvaror
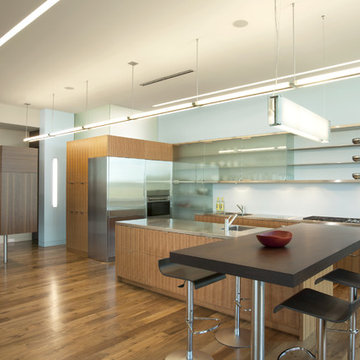
This sixth floor penthouse overlooks the city lakes, the Uptown retail district and the city skyline beyond. Designed for a young professional, the space is shaped by distinguishing the private and public realms through sculptural spatial gestures. Upon entry, a curved wall of white marble dust plaster pulls one into the space and delineates the boundary of the private master suite. The master bedroom space is screened from the entry by a translucent glass wall layered with a perforated veil creating optical dynamics and movement. This functions to privatize the master suite, while still allowing light to filter through the space to the entry. Suspended cabinet elements of Australian Walnut float opposite the curved white wall and Walnut floors lead one into the living room and kitchen spaces.
A custom perforated stainless steel shroud surrounds a spiral stair that leads to a roof deck and garden space above, creating a daylit lantern within the center of the space. The concept for the stair began with the metaphor of water as a connection to the chain of city lakes. An image of water was abstracted into a series of pixels that were translated into a series of varying perforations, creating a dynamic pattern cut out of curved stainless steel panels. The result creates a sensory exciting path of movement and light, allowing the user to move up and down through dramatic shadow patterns that change with the position of the sun, transforming the light within the space.
The kitchen is composed of Cherry and translucent glass cabinets with stainless steel shelves and countertops creating a progressive, modern backdrop to the interior edge of the living space. The powder room draws light through translucent glass, nestled behind the kitchen. Lines of light within, and suspended from the ceiling extend through the space toward the glass perimeter, defining a graphic counterpoint to the natural light from the perimeter full height glass.
Within the master suite a freestanding Burlington stone bathroom mass creates solidity and privacy while separating the bedroom area from the bath and dressing spaces. The curved wall creates a walk-in dressing space as a fine boutique within the suite. The suspended screen acts as art within the master bedroom while filtering the light from the full height windows which open to the city beyond.
The guest suite and office is located behind the pale blue wall of the kitchen through a sliding translucent glass panel. Natural light reaches the interior spaces of the dressing room and bath over partial height walls and clerestory glass.

夫婦2人家族のためのリノベーション住宅
photos by Katsumi Simada
Inspiration för små minimalistiska linjära grått kök och matrum, med en integrerad diskho, luckor med profilerade fronter, skåp i ljust trä, bänkskiva i rostfritt stål, grått stänkskydd, stänkskydd i skiffer, vita vitvaror, ljust trägolv och brunt golv
Inspiration för små minimalistiska linjära grått kök och matrum, med en integrerad diskho, luckor med profilerade fronter, skåp i ljust trä, bänkskiva i rostfritt stål, grått stänkskydd, stänkskydd i skiffer, vita vitvaror, ljust trägolv och brunt golv
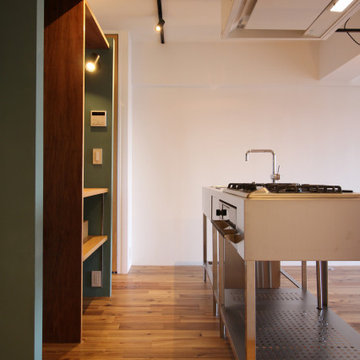
Inredning av ett skandinaviskt litet linjärt kök med öppen planlösning, med en undermonterad diskho, öppna hyllor, gröna skåp, bänkskiva i rostfritt stål, mellanmörkt trägolv och en köksö
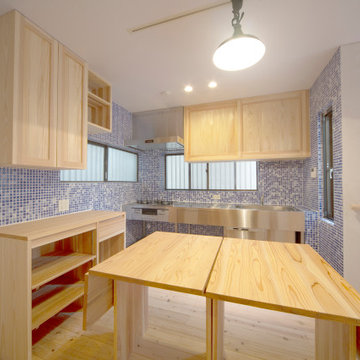
ステンレスフレームのシンプルなキッチン。
北側でも明るい印象となるように、白から青の色ムラのあるモザイクタイルとしました。
Idéer för att renovera ett litet minimalistiskt beige linjärt beige kök med öppen planlösning, med beige skåp, bänkskiva i rostfritt stål, ljust trägolv och beiget golv
Idéer för att renovera ett litet minimalistiskt beige linjärt beige kök med öppen planlösning, med beige skåp, bänkskiva i rostfritt stål, ljust trägolv och beiget golv
3 364 foton på brunt kök, med bänkskiva i rostfritt stål
8
