30 435 foton på brunt kök, med beiget golv
Sortera efter:
Budget
Sortera efter:Populärt i dag
221 - 240 av 30 435 foton
Artikel 1 av 3
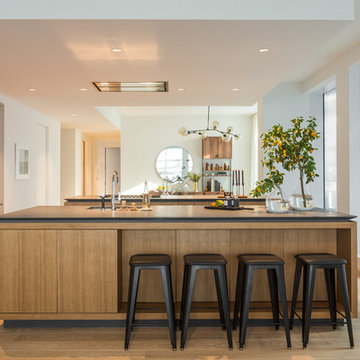
A view across the two islands that make up this kitchen. The high ceilings, islands, and built-ins on the left side, maintain an open sense of space. The light, muted tones of the hardwood don't impose on the volume of space.
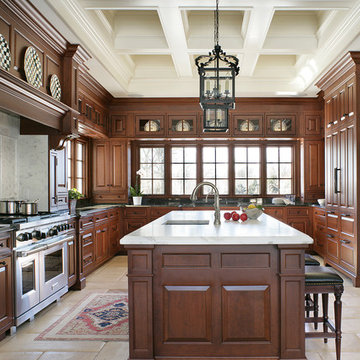
Idéer för avskilda, stora vintage u-kök, med en undermonterad diskho, luckor med upphöjd panel, skåp i mörkt trä, en köksö, vitt stänkskydd, stänkskydd i stenkakel, integrerade vitvaror och beiget golv
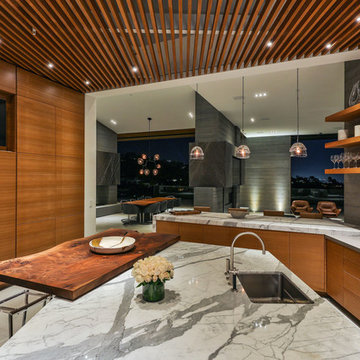
Inspiration för ett stort funkis kök, med en undermonterad diskho, släta luckor, en köksö, skåp i ljust trä, marmorbänkskiva, grått stänkskydd, rostfria vitvaror och beiget golv
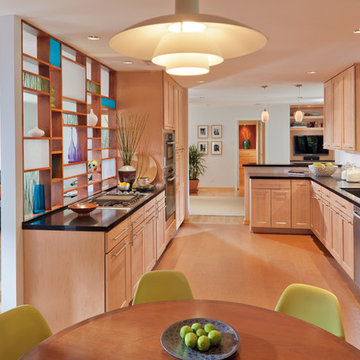
Moehl Millwork provided cabinetry made by Waypoint Living Spaces for this kitchen. The cabinets are stained honey on maple. The door series is 650.
Inspiration för ett mellanstort retro kök, med en enkel diskho, skåp i shakerstil, skåp i ljust trä, bänkskiva i kvartsit, vitt stänkskydd, rostfria vitvaror, en halv köksö och beiget golv
Inspiration för ett mellanstort retro kök, med en enkel diskho, skåp i shakerstil, skåp i ljust trä, bänkskiva i kvartsit, vitt stänkskydd, rostfria vitvaror, en halv köksö och beiget golv
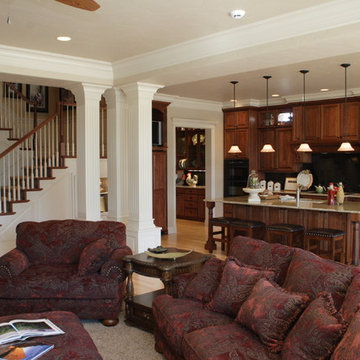
Foto på ett mellanstort vintage kök med öppen planlösning, med en enkel diskho, luckor med upphöjd panel, skåp i mörkt trä, granitbänkskiva, svarta vitvaror, ljust trägolv, en köksö och beiget golv

This gray and white family kitchen has touches of gold and warm accents. The Diamond Cabinets that were purchased from Lowes are a warm grey and are accented with champagne gold Atlas cabinet hardware. The Taj Mahal quartzite countertops have a nice cream tone with veins of gold and gray. The mother or pearl diamond mosaic tile backsplash by Jeffery Court adds a little sparkle to the small kitchen layout. The island houses the glass cook top with a stainless steel hood above the island. The white appliances are not the typical thing you see in kitchens these days but works beautifully. This family friendly casual kitchen brings smiles.
Designed by Danielle Perkins @ DANIELLE Interior Design & Decor
Taylor Abeel Photography
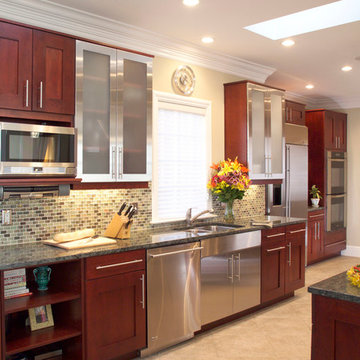
Inspiration för ett stort funkis kök, med skåp i mörkt trä, blått stänkskydd, rostfria vitvaror, en dubbel diskho, skåp i shakerstil, bänkskiva i glas, stänkskydd i glaskakel, travertin golv och beiget golv

Idéer för att renovera ett mellanstort rustikt l-kök, med luckor med upphöjd panel, skåp i mörkt trä, beige stänkskydd, en köksö, integrerade vitvaror, en rustik diskho, granitbänkskiva, stänkskydd i porslinskakel, travertin golv och beiget golv
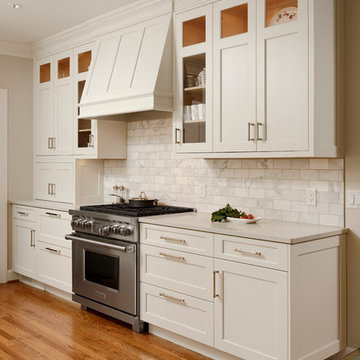
Arlington, Virginia Transitional Kitchen
#JenniferGilmer
http://www.gilmerkitchens.com/
Photography by Bob Narod

Coronado, CA
The Alameda Residence is situated on a relatively large, yet unusually shaped lot for the beachside community of Coronado, California. The orientation of the “L” shaped main home and linear shaped guest house and covered patio create a large, open courtyard central to the plan. The majority of the spaces in the home are designed to engage the courtyard, lending a sense of openness and light to the home. The aesthetics take inspiration from the simple, clean lines of a traditional “A-frame” barn, intermixed with sleek, minimal detailing that gives the home a contemporary flair. The interior and exterior materials and colors reflect the bright, vibrant hues and textures of the seaside locale.
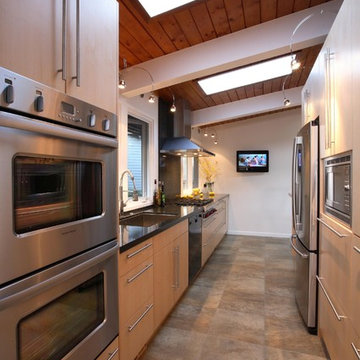
CCI Renovations/North Vancouver/Photos- Ema Peter Photography.
This small space galley-style kitchen had to be rebuilt in the existing space.
Due to the configuration of the existing ceiling no lighting could be added to the ceiling so a unique solution to this was to use track lighting that allowed the installation of cantilevered lights. With limited counter space at the microwave a pull out shelf was installed in the drawer below.
Existing window and beam/post details had to be worked in to the new layout. Even in such a small space the kitchen functions with two chefs working at once without getting in each others way while, at the same time, guests can be watching from the nearby bar area. In order to open the kitchen to the living area a unique structural solution was required. The result left the kitchen with one beam that looks to have no support but is in fact supported through a hidden beam and bracket above (the Dali effect).
The open space to the living room allowed for the addition of an intimate bar area that doubles as the prep station with a small sink. By moving the existing door to the dining room enough space was gained to provide for a full wall of cabinets along what the exposed wall of the fireplace. Mostly drawer units were used in place of shelves and items such as a 36 bottle spice rack, utensil racks, drawer dividers and in some cases shallower units provide organized and accessible storage.
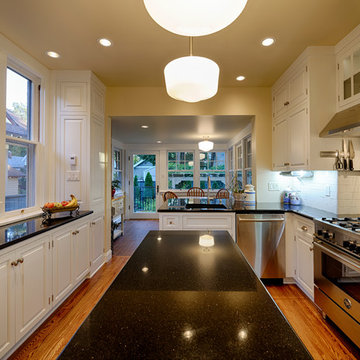
Since the home was an historic icon, an addition was not possible, so we made the space feel bigger by removing a masonry wall. Originally the sink was on the right where the range is
Rocket Horse photography
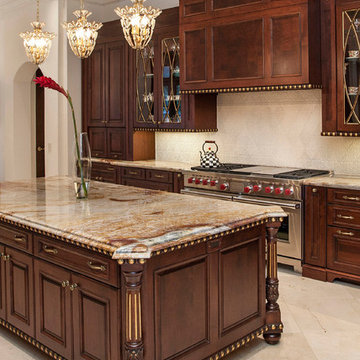
All wall cabinets have mullion doors with gold highlighting and recessed bottoms for under cabinet lighting. The custom 60" hood is finished off with columns with burl inserts to either side. The island ends feature fluted turned posts with acanthus leaves and bun feet. Cabinets are Brookhaven, featuring the Winterhaven Raised door style with a Candlelight finish with Black Glaze on Maple.
Cabinet Innovations Copyright 2013 Don A. Hoffman
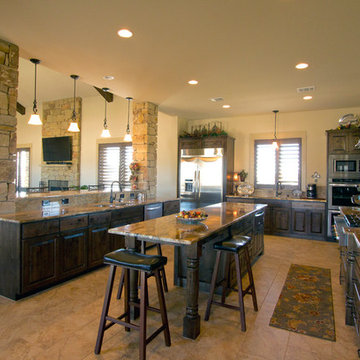
This magnificent 2 acre Texas Ranch Style estate home located in Belvedere Austin provides over 4,000 sf of living area including 4 bedrooms, 5 baths, office/study, and game room. The exterior brown flagstone is carried through to the foyer wall, fireplace mantel and columns at the bar. The gourmet kitchen, with knotty alder custom cabinets, built in Thermador appliances, granite countertops and tile floors, opens to the Great Room with 12 foot vaulted ceilings and decorated trusses. The master suite has vaulted ceilings, large windows with hill country views, a large master bath and walk-in closet with built-in cabinets. All bedrooms have private baths and walk-in closets. The property includes a three car garage with paver driveway, and front and rear patios with stained concrete.

Lantlig inredning av ett stort linjärt kök, med luckor med upphöjd panel, vita skåp, beige stänkskydd, en rustik diskho, granitbänkskiva, stänkskydd i stenkakel, integrerade vitvaror, travertin golv, flera köksöar och beiget golv

Transitional White Kitchen
Idéer för ett mellanstort klassiskt grön kök, med rostfria vitvaror, luckor med infälld panel, vita skåp, bänkskiva i täljsten, en rustik diskho, flerfärgad stänkskydd, stänkskydd i glaskakel, klinkergolv i porslin, beiget golv och en köksö
Idéer för ett mellanstort klassiskt grön kök, med rostfria vitvaror, luckor med infälld panel, vita skåp, bänkskiva i täljsten, en rustik diskho, flerfärgad stänkskydd, stänkskydd i glaskakel, klinkergolv i porslin, beiget golv och en köksö
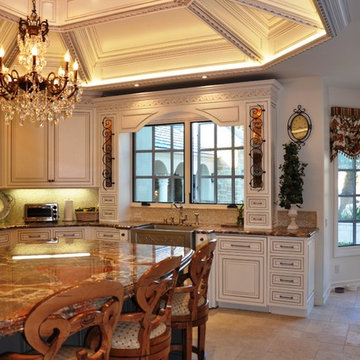
Idéer för att renovera ett stort vintage kök, med marmorbänkskiva, en rustik diskho, luckor med profilerade fronter, beige skåp, beige stänkskydd, stänkskydd i mosaik, rostfria vitvaror, klinkergolv i keramik, en köksö och beiget golv

LeMans II Kitchen Blind Corner Organizer by Hafele is one of our favorite kitchen organization storage solutions. It comes in a variety of finishes.
Idéer för stora funkis flerfärgat kök, med släta luckor, granitbänkskiva, rostfria vitvaror, en köksö, beiget golv, en undermonterad diskho, vita skåp, vitt stänkskydd och ljust trägolv
Idéer för stora funkis flerfärgat kök, med släta luckor, granitbänkskiva, rostfria vitvaror, en köksö, beiget golv, en undermonterad diskho, vita skåp, vitt stänkskydd och ljust trägolv

Bild på ett funkis vit vitt kök, med släta luckor, beige skåp, marmorbänkskiva, vitt stänkskydd, stänkskydd i marmor, mellanmörkt trägolv, en köksö och beiget golv

This inviting gourmet kitchen designed by Curtis Lumber Co., Inc. is perfect for the entertaining lifestyle of the homeowners who wanted a modern farmhouse kitchen in a new construction build. The look was achieved by mixing in a warmer white finish on the upper cabinets with warmer wood tones for the base cabinets and island. The cabinetry is Merillat Masterpiece, Ganon Full overlay Evercore in Warm White Suede sheen on the upper cabinets and Ganon Full overlay Cherry Barley Suede sheen on the base cabinets and floating shelves. The leg of the island has a beautiful taper to it providing a beautiful architectural detail. Shiplap on the window wall and on the back of the island adds a little extra texture to the space. A microwave drawer in a base cabinet, placed near the refrigerator, creates a separate cooking zone. Tucked in on the outskirts of the kitchen is a beverage refrigerator providing easy access away from cooking areas Ascendra Pulls from Tob Knobs in flat black adorn the cabinetry.
Photos property of Curtis Lumber Co., Inc.
30 435 foton på brunt kök, med beiget golv
12