2 852 foton på brunt kök, med färgglada vitvaror
Sortera efter:
Budget
Sortera efter:Populärt i dag
1 - 20 av 2 852 foton
Artikel 1 av 3

INTERNATIONAL AWARD WINNER. 2018 NKBA Design Competition Best Overall Kitchen. 2018 TIDA International USA Kitchen of the Year. 2018 Best Traditional Kitchen - Westchester Home Magazine design awards. The designer's own kitchen was gutted and renovated in 2017, with a focus on classic materials and thoughtful storage. The 1920s craftsman home has been in the family since 1940, and every effort was made to keep finishes and details true to the original construction. For sources, please see the website at www.studiodearborn.com. Photography, Adam Kane Macchia

A Big Chill Retro refrigerator and dishwasher in mint green add cool color to the space.
Exempel på ett litet lantligt l-kök, med en rustik diskho, öppna hyllor, skåp i mellenmörkt trä, träbänkskiva, vitt stänkskydd, färgglada vitvaror, klinkergolv i terrakotta, en köksö och orange golv
Exempel på ett litet lantligt l-kök, med en rustik diskho, öppna hyllor, skåp i mellenmörkt trä, träbänkskiva, vitt stänkskydd, färgglada vitvaror, klinkergolv i terrakotta, en köksö och orange golv

Rustic kitchen cabinets with green Viking appliances. Cabinets were built by Fedewa Custom Works. Warm, sunset colors make this kitchen very inviting. Steamboat Springs, Colorado. The cabinets are knotty alder wood, with a stain and glaze we developed here in our shop.

Kitchenette with custom blue cabinetry, open shelving, cream subway tile, and natural wood table for two.
Idéer för ett litet vit linjärt kök och matrum, med en undermonterad diskho, skåp i shakerstil, blå skåp, bänkskiva i kvarts, beige stänkskydd, stänkskydd i keramik och färgglada vitvaror
Idéer för ett litet vit linjärt kök och matrum, med en undermonterad diskho, skåp i shakerstil, blå skåp, bänkskiva i kvarts, beige stänkskydd, stänkskydd i keramik och färgglada vitvaror

Idéer för att renovera ett lantligt svart svart l-kök, med en rustik diskho, luckor med infälld panel, vita skåp, färgglada vitvaror, tegelgolv, en köksö och rött golv

The kitchen, dining, and living areas share a common space but are separated by steps which mirror the outside terrain. The levels help to define each zone and function. Deep green stain on wire brushed oak adds a richness and texture to the clean lined cabinets.

Storage is tucked into every part of this kitchen from the space above the windows for taller family members to the tea pull-out under the seating area.
Photography by Andrea Rugg Photography
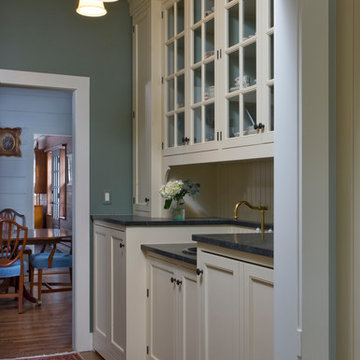
Leslie Schwartz Photography
Foto på ett avskilt, litet vintage svart parallellkök, med en rustik diskho, luckor med profilerade fronter, vita skåp, bänkskiva i täljsten, färgglada vitvaror och mellanmörkt trägolv
Foto på ett avskilt, litet vintage svart parallellkök, med en rustik diskho, luckor med profilerade fronter, vita skåp, bänkskiva i täljsten, färgglada vitvaror och mellanmörkt trägolv
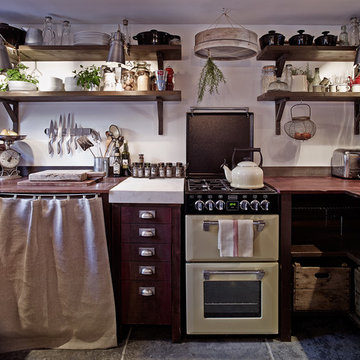
Christoffer Rudquist
Idéer för små rustika kök, med en rustik diskho, öppna hyllor, träbänkskiva, färgglada vitvaror och grått golv
Idéer för små rustika kök, med en rustik diskho, öppna hyllor, träbänkskiva, färgglada vitvaror och grått golv

The 800 square-foot guest cottage is located on the footprint of a slightly smaller original cottage that was built three generations ago. With a failing structural system, the existing cottage had a very low sloping roof, did not provide for a lot of natural light and was not energy efficient. Utilizing high performing windows, doors and insulation, a total transformation of the structure occurred. A combination of clapboard and shingle siding, with standout touches of modern elegance, welcomes guests to their cozy retreat.
The cottage consists of the main living area, a small galley style kitchen, master bedroom, bathroom and sleeping loft above. The loft construction was a timber frame system utilizing recycled timbers from the Balsams Resort in northern New Hampshire. The stones for the front steps and hearth of the fireplace came from the existing cottage’s granite chimney. Stylistically, the design is a mix of both a “Cottage” style of architecture with some clean and simple “Tech” style features, such as the air-craft cable and metal railing system. The color red was used as a highlight feature, accentuated on the shed dormer window exterior frames, the vintage looking range, the sliding doors and other interior elements.
Photographer: John Hession
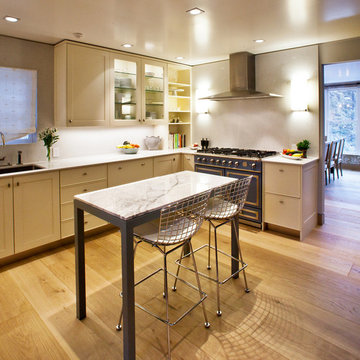
A blue Cornufe Stove imported from France is the focus of the kitchen. Beautiful William Ohs cabinets line the wall next to the stove, their white color brightening the room.
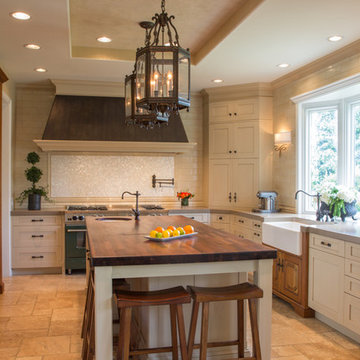
Wood-Mode and Brookhaven kitchen with a Walnut Spekva island and travertine floors
Exempel på ett klassiskt kök, med en rustik diskho, luckor med infälld panel, beige skåp, träbänkskiva, vitt stänkskydd, stänkskydd i mosaik och färgglada vitvaror
Exempel på ett klassiskt kök, med en rustik diskho, luckor med infälld panel, beige skåp, träbänkskiva, vitt stänkskydd, stänkskydd i mosaik och färgglada vitvaror
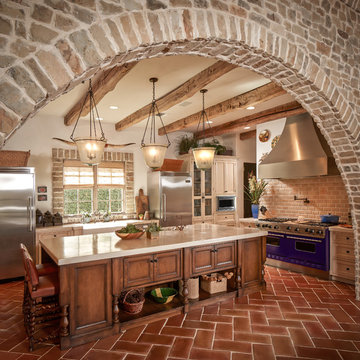
Photographer: Steve Chenn
Idéer för att renovera ett medelhavsstil beige beige kök, med färgglada vitvaror och klinkergolv i terrakotta
Idéer för att renovera ett medelhavsstil beige beige kök, med färgglada vitvaror och klinkergolv i terrakotta

The open plan kitchen with a central moveable island is the perfect place to socialise. With a mix of wooden and zinc worktops, the shaker kitchen in grey tones sits comfortably next to exposed brick works of the chimney breast. The original features of the restored cornicing and floorboards work well with the Smeg fridge and the vintage French dresser.

Итальянская кухня с классическими фасадами выполнена в светлой гамме. На полу использовали крупноформатную плитку с витиеватым рисунком.
Inspiration för ett mellanstort vintage vit vitt kök, med en integrerad diskho, luckor med upphöjd panel, beige skåp, bänkskiva i koppar, vitt stänkskydd, stänkskydd i keramik, färgglada vitvaror, klinkergolv i keramik och flerfärgat golv
Inspiration för ett mellanstort vintage vit vitt kök, med en integrerad diskho, luckor med upphöjd panel, beige skåp, bänkskiva i koppar, vitt stänkskydd, stänkskydd i keramik, färgglada vitvaror, klinkergolv i keramik och flerfärgat golv

Inredning av ett lantligt mellanstort beige beige kök, med en rustik diskho, luckor med infälld panel, blå skåp, bänkskiva i kvarts, vitt stänkskydd, stänkskydd i tunnelbanekakel, färgglada vitvaror, ljust trägolv, en köksö och beiget golv

For this project, the entire kitchen was designed around the “must-have” Lacanche range in the stunning French Blue with brass trim. That was the client’s dream and everything had to be built to complement it. Bilotta senior designer, Randy O’Kane, CKD worked with Paul Benowitz and Dipti Shah of Benowitz Shah Architects to contemporize the kitchen while staying true to the original house which was designed in 1928 by regionally noted architect Franklin P. Hammond. The clients purchased the home over two years ago from the original owner. While the house has a magnificent architectural presence from the street, the basic systems, appointments, and most importantly, the layout and flow were inappropriately suited to contemporary living.
The new plan removed an outdated screened porch at the rear which was replaced with the new family room and moved the kitchen from a dark corner in the front of the house to the center. The visual connection from the kitchen through the family room is dramatic and gives direct access to the rear yard and patio. It was important that the island separating the kitchen from the family room have ample space to the left and right to facilitate traffic patterns, and interaction among family members. Hence vertical kitchen elements were placed primarily on existing interior walls. The cabinetry used was Bilotta’s private label, the Bilotta Collection – they selected beautiful, dramatic, yet subdued finishes for the meticulously handcrafted cabinetry. The double islands allow for the busy family to have a space for everything – the island closer to the range has seating and makes a perfect space for doing homework or crafts, or having breakfast or snacks. The second island has ample space for storage and books and acts as a staging area from the kitchen to the dinner table. The kitchen perimeter and both islands are painted in Benjamin Moore’s Paper White. The wall cabinets flanking the sink have wire mesh fronts in a statuary bronze – the insides of these cabinets are painted blue to match the range. The breakfast room cabinetry is Benjamin Moore’s Lampblack with the interiors of the glass cabinets painted in Paper White to match the kitchen. All countertops are Vermont White Quartzite from Eastern Stone. The backsplash is Artistic Tile’s Kyoto White and Kyoto Steel. The fireclay apron-front main sink is from Rohl while the smaller prep sink is from Linkasink. All faucets are from Waterstone in their antique pewter finish. The brass hardware is from Armac Martin and the pendants above the center island are from Circa Lighting. The appliances, aside from the range, are a mix of Sub-Zero, Thermador and Bosch with panels on everything.

Bob Greenspan Photography
Idéer för ett stort klassiskt kök, med en dubbel diskho, skåp i mellenmörkt trä, granitbänkskiva, brunt stänkskydd, stänkskydd i sten, färgglada vitvaror, mellanmörkt trägolv, en köksö och luckor med infälld panel
Idéer för ett stort klassiskt kök, med en dubbel diskho, skåp i mellenmörkt trä, granitbänkskiva, brunt stänkskydd, stänkskydd i sten, färgglada vitvaror, mellanmörkt trägolv, en köksö och luckor med infälld panel
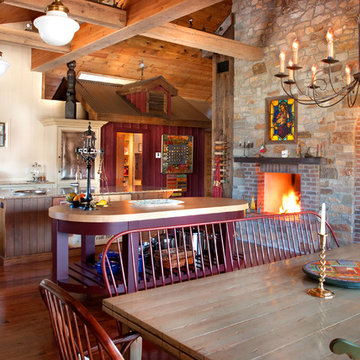
photo by Katrina Mojzesz http://www.topkatphoto.com
Idéer för stora lantliga kök, med färgglada vitvaror, mellanmörkt trägolv, flera köksöar, skåp i mellenmörkt trä och granitbänkskiva
Idéer för stora lantliga kök, med färgglada vitvaror, mellanmörkt trägolv, flera köksöar, skåp i mellenmörkt trä och granitbänkskiva

Building a new home in an old neighborhood can present many challenges for an architect. The Warren is a beautiful example of an exterior, which blends with the surrounding structures, while the floor plan takes advantage of the available space.
A traditional façade, combining brick, shakes, and wood trim enables the design to fit well in any early 20th century borough. Copper accents and antique-inspired lanterns solidify the home’s vintage appeal.
Despite the exterior throwback, the interior of the home offers the latest in amenities and layout. Spacious dining, kitchen and hearth areas open to a comfortable back patio on the main level, while the upstairs offers a luxurious master suite and three guests bedrooms.
2 852 foton på brunt kök, med färgglada vitvaror
1