1 887 foton på brunt kök, med gula skåp
Sortera efter:
Budget
Sortera efter:Populärt i dag
141 - 160 av 1 887 foton
Artikel 1 av 3
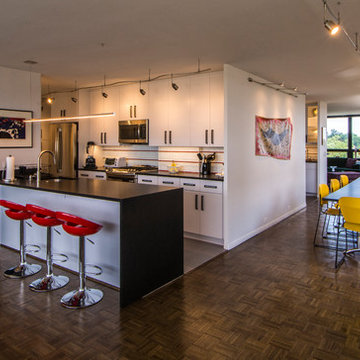
MBIA Remodeling Award of Excellence, 1st Place, Whole Interior $200K to $350K in this Mies Van Der Rohe early 1960's double condominium. Removed 2 inch thick solid plaster walls to create open kitchen / dining / family room plan. Suspended LED track lighting below solid concrete ceilings.
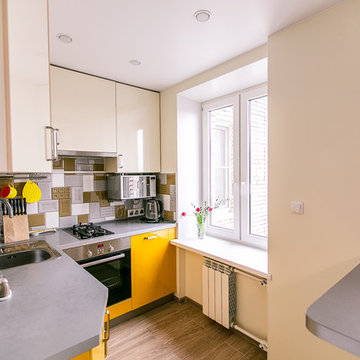
Foto på ett litet funkis kök, med en undermonterad diskho, släta luckor, gula skåp, laminatbänkskiva, flerfärgad stänkskydd, stänkskydd i keramik, rostfria vitvaror, laminatgolv och beiget golv
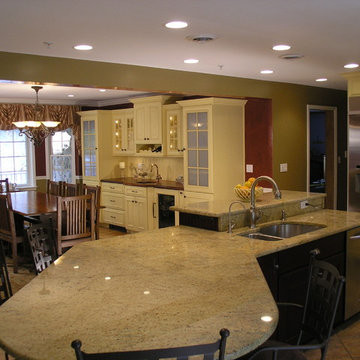
Idéer för ett stort klassiskt kök, med en dubbel diskho, luckor med upphöjd panel, gula skåp, granitbänkskiva, beige stänkskydd, stänkskydd i keramik, rostfria vitvaror, klinkergolv i keramik och en köksö
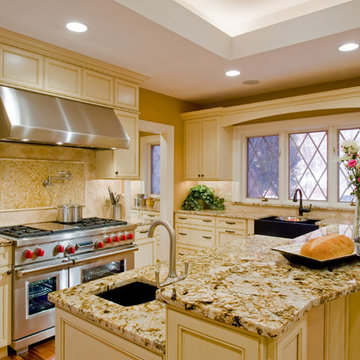
Bild på ett stort vintage kök och matrum, med en rustik diskho, luckor med infälld panel, gula skåp, granitbänkskiva, beige stänkskydd, stänkskydd i keramik, rostfria vitvaror och mellanmörkt trägolv
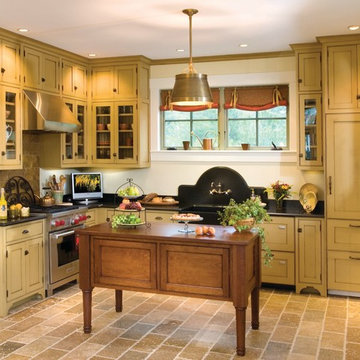
The Sales Center is located at the Gallery of Homes at The Pinehills in Plymouth, MA. Crisply detailed with wood shingles and clapboard siding, this home speaks to the New England vernacular. The roof was clad with a sustainable rubber product (recycled automobile tires!) to mimic the look of a slate roof. Copper gutters and downspouts add refinement to the material palate.
After the Sales Center was constructed, the "model home" was added to the adjacent property (also designed by SMOOK Architecture). Upon completion of the "model home," the Sales Center was converted into a two bedroom “in-law suite,” bringing the combined total area to approximately 5,000 SF. The two buildings are connected by a bridge.
Check out the adjacent property in our Houzz portfolio, "Model House."
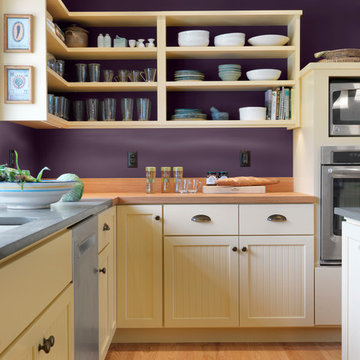
Susan Teare
Inredning av ett klassiskt kök, med en undermonterad diskho, luckor med infälld panel, gula skåp, träbänkskiva och en köksö
Inredning av ett klassiskt kök, med en undermonterad diskho, luckor med infälld panel, gula skåp, träbänkskiva och en köksö
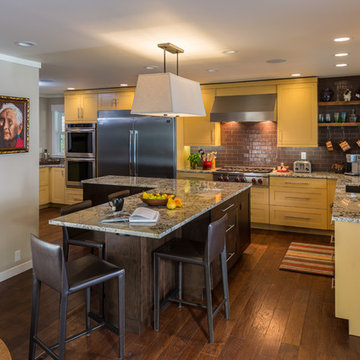
Interior Dimensions blended texture, pattern, and color to capture a feeling of home with these yellow cabinets and mid-century modern style.
By Doug Walker Photography
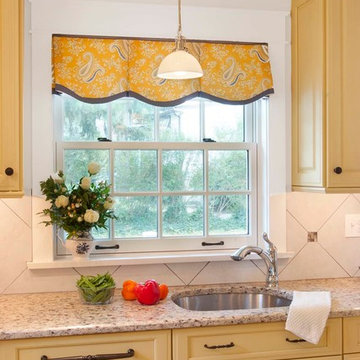
A new addition to this tiny bungalow accomodates a new kitchen featuring yellow cabinetry. Light and bright, the kitchen features historic reproduction lighting by Rejuvenation. Interior design by Kristine Robinson of Robinson Interiors and photogrphy by Katrina Mojzesz
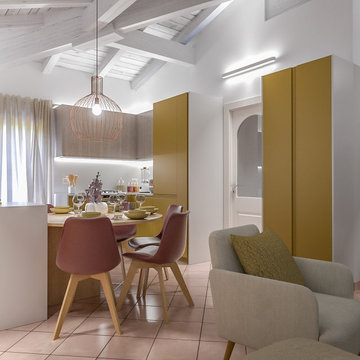
Liadesign
Bild på ett mellanstort funkis grå grått kök, med en dubbel diskho, släta luckor, gula skåp, bänkskiva i koppar, grått stänkskydd, glaspanel som stänkskydd, rostfria vitvaror, klinkergolv i terrakotta, en köksö och rosa golv
Bild på ett mellanstort funkis grå grått kök, med en dubbel diskho, släta luckor, gula skåp, bänkskiva i koppar, grått stänkskydd, glaspanel som stänkskydd, rostfria vitvaror, klinkergolv i terrakotta, en köksö och rosa golv

Фотографы: Екатерина Титенко, Анна Чернышова, дизайнер: Александра Сафронова
Idéer för ett litet svart linjärt kök och matrum, med en nedsänkt diskho, släta luckor, gula skåp, bänkskiva i koppar, svart stänkskydd, glaspanel som stänkskydd, rostfria vitvaror, laminatgolv och beiget golv
Idéer för ett litet svart linjärt kök och matrum, med en nedsänkt diskho, släta luckor, gula skåp, bänkskiva i koppar, svart stänkskydd, glaspanel som stänkskydd, rostfria vitvaror, laminatgolv och beiget golv
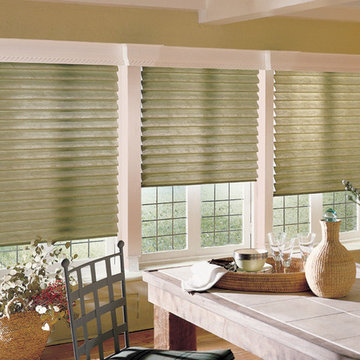
Roller window shades are no longer those yellowed and cracked window coverings your grandma used in her home. Today’s shades are available in a wide selection of colors and sizes that can be customized with your choice of trim. For a personal touch you can add a fun pull that celebrates your favorite pet, hobby or something that will make you smile.
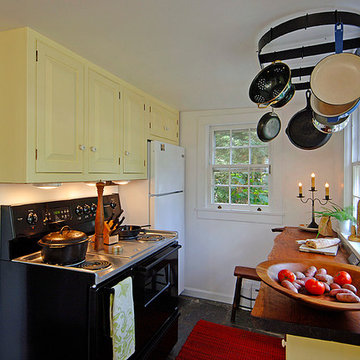
Mike Irby
Inspiration för avskilda, små rustika u-kök, med en rustik diskho, luckor med upphöjd panel, gula skåp, träbänkskiva, vita vitvaror och skiffergolv
Inspiration för avskilda, små rustika u-kök, med en rustik diskho, luckor med upphöjd panel, gula skåp, träbänkskiva, vita vitvaror och skiffergolv
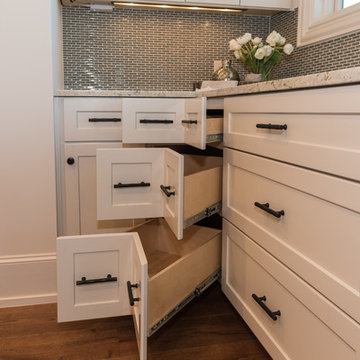
Custom Santa Barbara Estate. Great location in Spanish Oaks at hilltop across the street from neighborhood hilltop park! Huge flat backyard with plenty of room for OPTIONAL pool - see photos for plan. Great views, separate access from outside to guest suite. Built by Eppright homes, LLC, HBA of Greater Austin's 2016 Custom Builder of the Year.
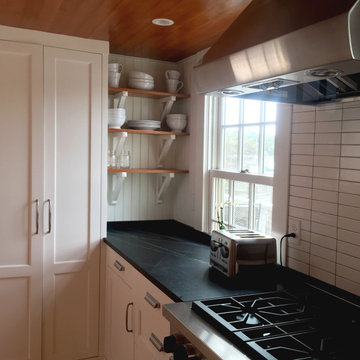
The cooking kitchen.
Inspiration för små maritima linjära svart kök och matrum, med en rustik diskho, skåp i shakerstil, gula skåp, bänkskiva i täljsten, vitt stänkskydd, stänkskydd i keramik, rostfria vitvaror, ljust trägolv, en köksö och brunt golv
Inspiration för små maritima linjära svart kök och matrum, med en rustik diskho, skåp i shakerstil, gula skåp, bänkskiva i täljsten, vitt stänkskydd, stänkskydd i keramik, rostfria vitvaror, ljust trägolv, en köksö och brunt golv
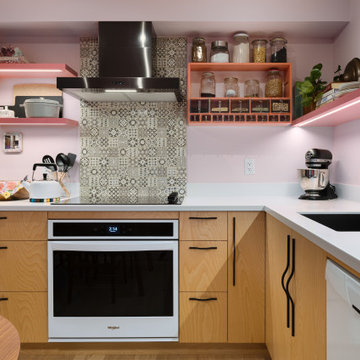
By not having any upper cabinets, the space feels less crowded and bigger, as if it belongs to a larger home. The few cabinets in the kitchen are efficiently utilized, but we had to compensate for storage elsewhere.
We have designed a custom hutch for Michelle that serves multiple purposes. It not only provides storage for overstock from the kitchen but also acts as a hub for her electronics, paperwork, printer, filing drawer, and craft supplies.
The kitchen is influenced by Scandinavian design, featuring playful shades of pink on the walls, the floating shelf, and the vintage spice cubby (coral). Timeless black and white accents throughout the space complement the pink accents in a subtle way.
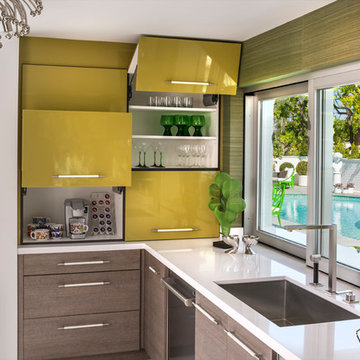
GREY CRAWFORD INC.
Idéer för att renovera ett retro l-kök, med en undermonterad diskho, släta luckor, gula skåp och rostfria vitvaror
Idéer för att renovera ett retro l-kök, med en undermonterad diskho, släta luckor, gula skåp och rostfria vitvaror
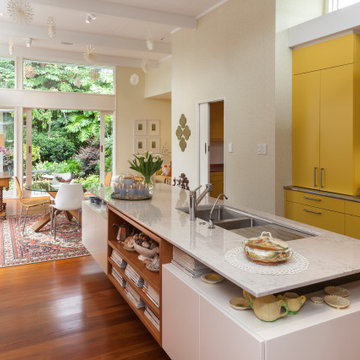
Idéer för mellanstora 50 tals parallellkök, med en dubbel diskho, gula skåp, vitt stänkskydd, glaspanel som stänkskydd, rostfria vitvaror och en köksö
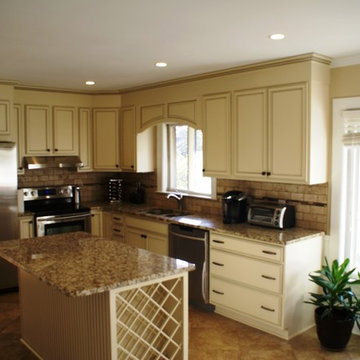
Idéer för att renovera ett mellanstort vintage kök, med en undermonterad diskho, släta luckor, gula skåp, granitbänkskiva, beige stänkskydd, stänkskydd i keramik, rostfria vitvaror, klinkergolv i keramik och en köksö
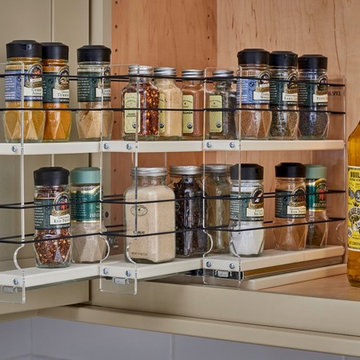
Understated clean lines come together with rustic accents inspired by historic rural homes. Using simple Middleton flat panel doors throughout allows the three finishes to take center stage.
Shiplap is a key element of Farmhouse styling—add texture and detail to your design with a shiplap panel, now available in strips as well as prearranged panels for hoods, bookcases, end panels and more.
Enhance a center island with a geometric x-end. Paired with shiplap, it adds to a classic Farmhouse look.
Middleton full overlay door in Classic Safari and Eucalyptus Classic paint.
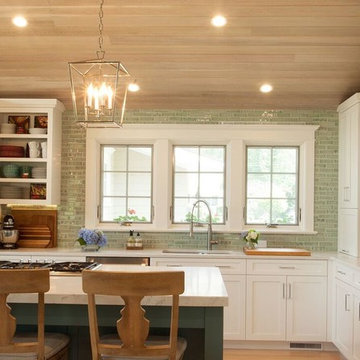
Idéer för mellanstora maritima vitt kök, med en undermonterad diskho, skåp i shakerstil, gula skåp, bänkskiva i kvarts, grönt stänkskydd, stänkskydd i tunnelbanekakel, vita vitvaror, ljust trägolv och en köksö
1 887 foton på brunt kök, med gula skåp
8