35 929 foton på brunt kök, med skåp i mörkt trä
Sortera efter:
Budget
Sortera efter:Populärt i dag
81 - 100 av 35 929 foton
Artikel 1 av 3
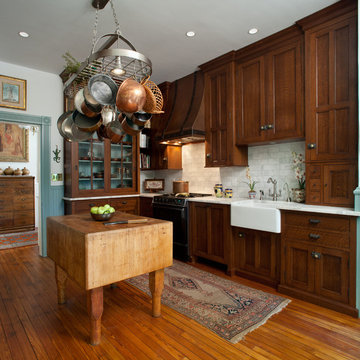
Lydia Cutter & Jesse Snyder
Exempel på ett mellanstort klassiskt l-kök, med en rustik diskho, luckor med infälld panel, skåp i mörkt trä, vitt stänkskydd, stänkskydd i stenkakel, mellanmörkt trägolv, en köksö och brunt golv
Exempel på ett mellanstort klassiskt l-kök, med en rustik diskho, luckor med infälld panel, skåp i mörkt trä, vitt stänkskydd, stänkskydd i stenkakel, mellanmörkt trägolv, en köksö och brunt golv

Lincoln Barbour
Inredning av ett modernt mellanstort l-kök, med träbänkskiva, rostfria vitvaror, skåp i shakerstil, skåp i mörkt trä, vitt stänkskydd, stänkskydd i sten, en undermonterad diskho och mellanmörkt trägolv
Inredning av ett modernt mellanstort l-kök, med träbänkskiva, rostfria vitvaror, skåp i shakerstil, skåp i mörkt trä, vitt stänkskydd, stänkskydd i sten, en undermonterad diskho och mellanmörkt trägolv

These award-winning kitchens represent luxury at its finest. These are just a sample of the many custom homes we have built as a custom home builder in Austin, Texas.

2013 Honorable Mention: CRANawards
2011 Merit Award: Cincinnati Design Awards
Photography: Hal Barkan
Klassisk inredning av ett kök, med rostfria vitvaror, en undermonterad diskho, skåp i shakerstil, skåp i mörkt trä och stänkskydd i glaskakel
Klassisk inredning av ett kök, med rostfria vitvaror, en undermonterad diskho, skåp i shakerstil, skåp i mörkt trä och stänkskydd i glaskakel

The kitchen is a warm and functional space that utilizes custom walnut cabinetry, stainless steel, and extra-thick calacatta marble.
Inspiration för ett funkis kök, med rostfria vitvaror, släta luckor, skåp i mörkt trä, marmorbänkskiva, vitt stänkskydd och stänkskydd i marmor
Inspiration för ett funkis kök, med rostfria vitvaror, släta luckor, skåp i mörkt trä, marmorbänkskiva, vitt stänkskydd och stänkskydd i marmor
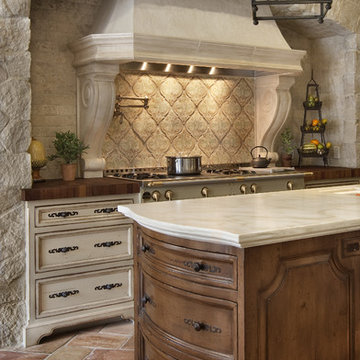
The kitchen was designed around an exceptional La Cornue range.
Inspiration för ett medelhavsstil kök, med stänkskydd i terrakottakakel, träbänkskiva, luckor med infälld panel, skåp i mörkt trä och beige stänkskydd
Inspiration för ett medelhavsstil kök, med stänkskydd i terrakottakakel, träbänkskiva, luckor med infälld panel, skåp i mörkt trä och beige stänkskydd
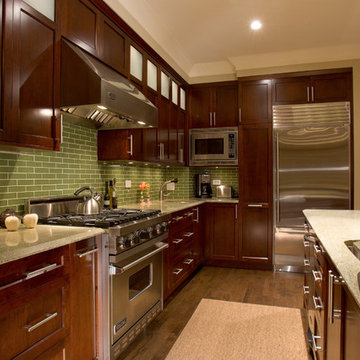
Idéer för funkis kök, med rostfria vitvaror, luckor med infälld panel, skåp i mörkt trä, granitbänkskiva och grönt stänkskydd
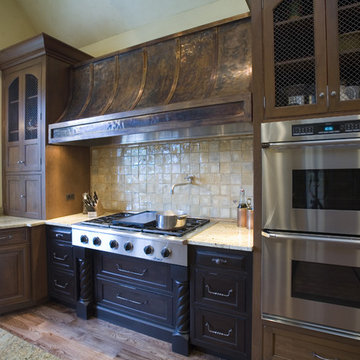
Inredning av ett klassiskt kök, med luckor med upphöjd panel, skåp i mörkt trä, beige stänkskydd och rostfria vitvaror
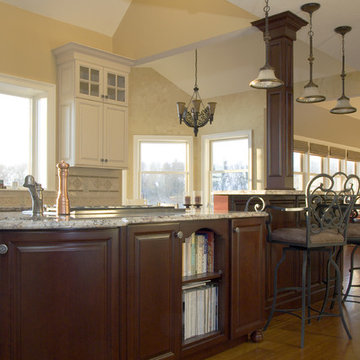
Exempel på ett stort klassiskt kök, med en dubbel diskho, luckor med profilerade fronter, skåp i mörkt trä, granitbänkskiva, beige stänkskydd, stänkskydd i keramik, rostfria vitvaror, mörkt trägolv och en köksö

This 1920 Craftsman home was remodeled in the early 80’s where a large family room was added off the back of the home. This remodel utilized the existing back porch as part of the kitchen. The 1980’s remodel created two issues that were addressed in the current kitchen remodel:
1. The new family room (with 15’ ceilings) added a very contemporary feel to the home. As one walked from the dining room (complete with the original stained glass and built-ins with leaded glass fronts) through the kitchen, into the family room, one felt as if they were walking into an entirely different home.
2. The ceiling height change in the enlarged kitchen created an eyesore.
The designer addressed these 2 issues by creating a galley kitchen utilizing a mid-tone glazed finish on alder over an updated version of a shaker door. This door had wider styles and rails and a deep bevel framing the inset panel, thus incorporating the traditional look of the shaker door in a more contemporary setting. By having the crown molding stained with an espresso finish, the eye is drawn across the room rather than up, minimizing the different ceiling heights. The back of the bar (viewed from the dining room) further incorporates the same espresso finish as an accent to create a paneled effect (Photo #1). The designer specified an oiled natural maple butcher block as the counter for the eating bar. The lighting over the bar, from Rejuvenation Lighting, is a traditional shaker style, but finished in antique copper creating a new twist on an old theme.
To complete the traditional feel, the designer specified a porcelain farm sink with a traditional style bridge faucet with porcelain lever handles. For additional storage, a custom tall cabinet in a denim-blue washed finish was designed to store dishes and pantry items (Photo #2).
Since the homeowners are avid cooks, the counters along the wall at the cook top were made 30” deep. The counter on the right of the cook top is maple butcher block; the remainder of the countertops are Silver and Gold Granite. Recycling is very important to the homeowner, so the designer incorporated an insulated copper door in the backsplash to the right of the ovens, which allows the homeowner to put all recycling in a covered exterior location (Photo #3). The 4 X 8” slate subway tile is a modern play on a traditional theme found in Craftsman homes (Photo #4).
The new kitchen fits perfectly as a traditional transition when viewed from the dining, and as a contemporary transition when viewed from the family room.
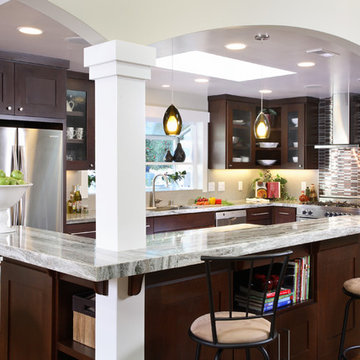
Inspiration för ett funkis l-kök, med rostfria vitvaror, luckor med glaspanel, skåp i mörkt trä, bänkskiva i kvartsit, stänkskydd i stickkakel och flerfärgad stänkskydd

Exempel på ett avskilt, stort modernt u-kök, med skåp i mörkt trä, en undermonterad diskho, granitbänkskiva, grått stänkskydd, stänkskydd i tunnelbanekakel, rostfria vitvaror, mellanmörkt trägolv och skåp i shakerstil
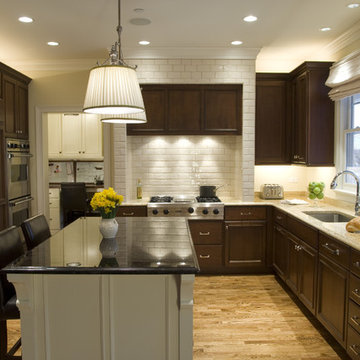
Free ebook, Creating the Ideal Kitchen. DOWNLOAD NOW
For more information on kitchen and bath design ideas go to: www.kitchenstudio-ge.com

Transitional / Contemporary Stained Walnut Frameless Cabinetry, Quartzite Countertops, Waterfall Island with Prep Sink, Wide Plank White Oak Flooring, Thermador Appliances, Gas Cooktop, Double Ovens

GE appliances answer real-life needs. Define trends. Simplify routines. And upgrade the look and feel of the living space. Through ingenuity and innovation, next generation features are solving real-life needs. With a forward-thinking tradition that spans over 100 years, today’s GE appliances sync perfectly with the modern lifestyle.

The kitchen was designed two years ago and was then erased and redesigned when the world became a different place a year later. As everyone attempted to flatten the curve, our goal in this regard was to create a kitchen that looked forward to a sharp curve down and of a happier time To that promise for happier times, the redesign, a goal was to make the kitchen brighter and more optimistic. This was done by using simple, primary shapes and circular pendants and emphasizing them in contrast, adding a playful countenance. The selection of a dynamic grain of figured walnut also contributes as this once-living material and its sinuous grain adds motion, rhythm, and scale.
Proud of their 1970s home, one challenge of the design was to balance a 1970's feel and stay current. However, many ‘70s references looked and felt outdated. The first step was a changed mindset. Just like the return of the ‘40s bath and the retro movement a few years ago, every era returns in some way. Chronologically, the '70s will soon be here. Our design looked to era-specific furniture and materials of the decade. Figured walnut was so pervasive in the era: this motif was used on car exteriors such as the 1970 Town and Country Station Wagon, which debuted the same year the existing home was built. We also looked at furniture specific to the decade. The console stereo is referenced not only by high legs on the island but also by the knurled metal cabinet knobs reminiscent of often-used stereo dials. Knurled metalwork is also used on the kitchen faucet. The design references the second piece of '70s furniture in our modern TV tray, which is angled to face the television in the family room. Its round pencil and mug holder cutouts follow the design of walnut consoles and dashboard of the station wagon and other elements of the time.

Builder | Thin Air Construction |
Photography | Jon Kohlwey
Designer | Tara Bender
Starmark Cabinetry
Idéer för att renovera ett stort rustikt vit vitt kök, med en undermonterad diskho, skåp i shakerstil, skåp i mörkt trä, rostfria vitvaror, ljust trägolv, en köksö, bänkskiva i kvarts, beiget golv, beige stänkskydd och stänkskydd i tunnelbanekakel
Idéer för att renovera ett stort rustikt vit vitt kök, med en undermonterad diskho, skåp i shakerstil, skåp i mörkt trä, rostfria vitvaror, ljust trägolv, en köksö, bänkskiva i kvarts, beiget golv, beige stänkskydd och stänkskydd i tunnelbanekakel

Idéer för rustika u-kök, med skåp i shakerstil, skåp i mörkt trä, grått stänkskydd, flera köksöar och brunt golv
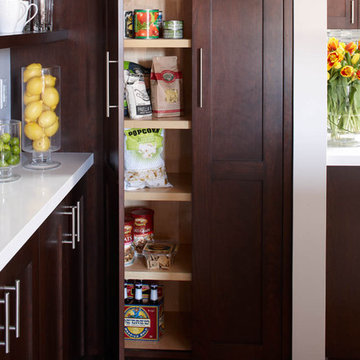
Foto på ett funkis kök, med skåp i shakerstil, skåp i mörkt trä och bänkskiva i kvarts
35 929 foton på brunt kök, med skåp i mörkt trä
5
