2 498 foton på brunt kök, med stänkskydd i tegel
Sortera efter:
Budget
Sortera efter:Populärt i dag
161 - 180 av 2 498 foton
Artikel 1 av 3
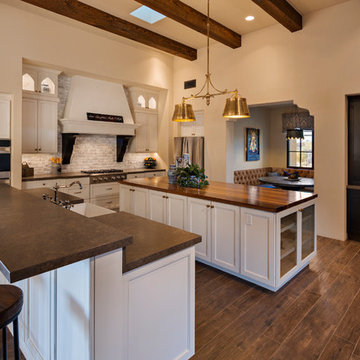
This vintage inspired kitchen has white cabinets and whitewashed brick wall tile, both are a nice contrast to the medium brown wood floor tile.
Thompson Photographic
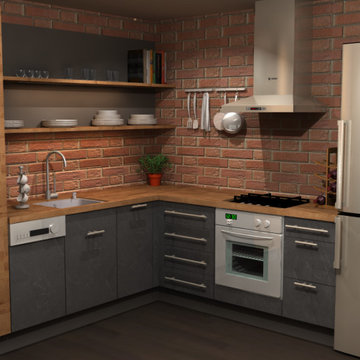
Micro apartment in small space. Exposed Brick walls and Dark hardwood floors. Cabinets and Wardrobe by Nobilia cabinets and Bosch appliances. Pan rack, open shelves and two toned cabinets. Wood laminate against a black concrete reproduction laminate. Design made to help developer find best use of space.
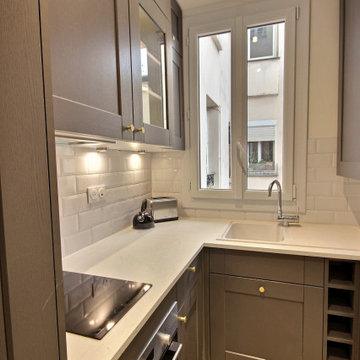
Klassisk inredning av ett litet vit vitt kök, med en undermonterad diskho, svarta skåp, marmorbänkskiva, vitt stänkskydd, stänkskydd i tegel, integrerade vitvaror, terrazzogolv och beiget golv
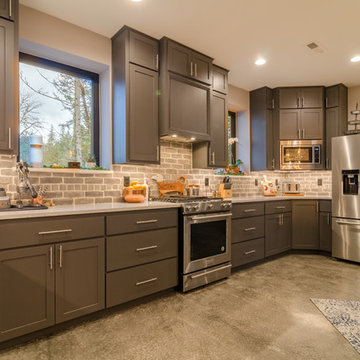
Liane Candice Photography
Inspiration för stora moderna vitt kök, med en undermonterad diskho, skåp i shakerstil, grå skåp, bänkskiva i kvartsit, grått stänkskydd, stänkskydd i tegel, rostfria vitvaror, betonggolv, en köksö och grått golv
Inspiration för stora moderna vitt kök, med en undermonterad diskho, skåp i shakerstil, grå skåp, bänkskiva i kvartsit, grått stänkskydd, stänkskydd i tegel, rostfria vitvaror, betonggolv, en köksö och grått golv
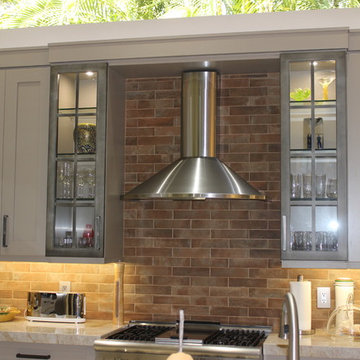
Exempel på ett mellanstort klassiskt kök, med en undermonterad diskho, skåp i shakerstil, grå skåp, bänkskiva i kvarts, brunt stänkskydd, stänkskydd i tegel, rostfria vitvaror, en köksö, klinkergolv i porslin och beiget golv
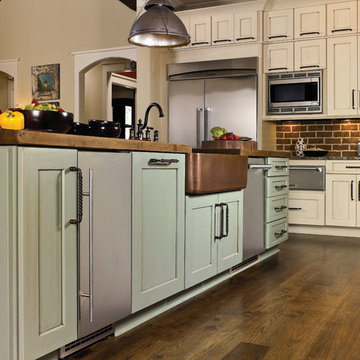
Idéer för ett mellanstort lantligt kök, med en rustik diskho, skåp i shakerstil, beige skåp, träbänkskiva, rött stänkskydd, stänkskydd i tegel, rostfria vitvaror, mörkt trägolv, en köksö och brunt golv

David Benito Cortázar
Inspiration för industriella kök med öppen planlösning, med en integrerad diskho, släta luckor, bänkskiva i betong, rött stänkskydd, stänkskydd i tegel, färgglada vitvaror, betonggolv, en halv köksö, grått golv och skåp i mörkt trä
Inspiration för industriella kök med öppen planlösning, med en integrerad diskho, släta luckor, bänkskiva i betong, rött stänkskydd, stänkskydd i tegel, färgglada vitvaror, betonggolv, en halv köksö, grått golv och skåp i mörkt trä
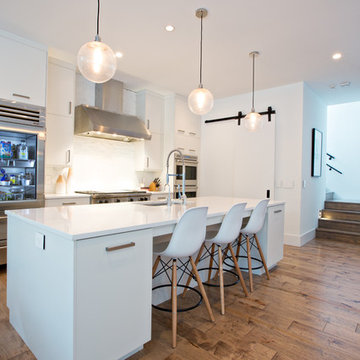
Shannon Lazic
Foto på ett mellanstort funkis linjärt kök, med en undermonterad diskho, släta luckor, vita skåp, vitt stänkskydd, stänkskydd i tegel, rostfria vitvaror, mellanmörkt trägolv och en köksö
Foto på ett mellanstort funkis linjärt kök, med en undermonterad diskho, släta luckor, vita skåp, vitt stänkskydd, stänkskydd i tegel, rostfria vitvaror, mellanmörkt trägolv och en köksö
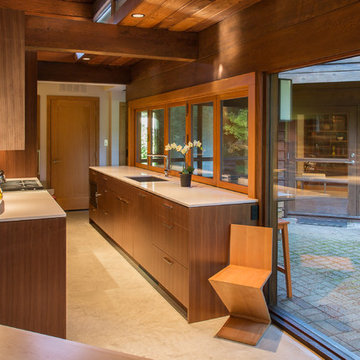
Idéer för ett mellanstort 60 tals vit kök, med en undermonterad diskho, släta luckor, skåp i mellenmörkt trä, bänkskiva i kvarts, betonggolv, grått golv, brunt stänkskydd, stänkskydd i tegel och rostfria vitvaror
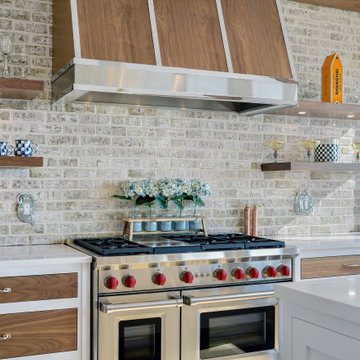
For this newly-built waterfront home on Long Island’s north shore, Bakes & Kropp designed a modern, transitional kitchen and complimentary bathroom spaces. Led by Senior Kitchen Designer Mary Dimichino, the design team drew inspiration from the peaceful water vista framed by the kitchen windows. The result is an open, airy space with clean lines and a soothing mixture of white and walnut finishes tempered by polished metal accents.
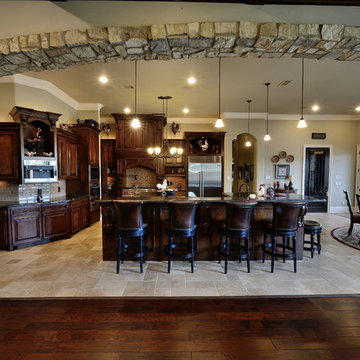
Perfect view of the kitchen and all it has to offer!
Exempel på ett stort klassiskt kök, med luckor med upphöjd panel, skåp i mörkt trä, granitbänkskiva, en köksö, en undermonterad diskho, beige stänkskydd, stänkskydd i tegel, rostfria vitvaror och travertin golv
Exempel på ett stort klassiskt kök, med luckor med upphöjd panel, skåp i mörkt trä, granitbänkskiva, en köksö, en undermonterad diskho, beige stänkskydd, stänkskydd i tegel, rostfria vitvaror och travertin golv
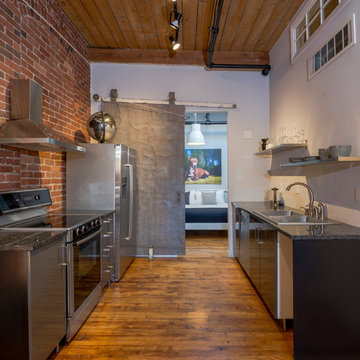
Inredning av ett industriellt svart svart parallellkök, med en dubbel diskho, släta luckor, svarta skåp, stänkskydd i tegel, rostfria vitvaror och mellanmörkt trägolv
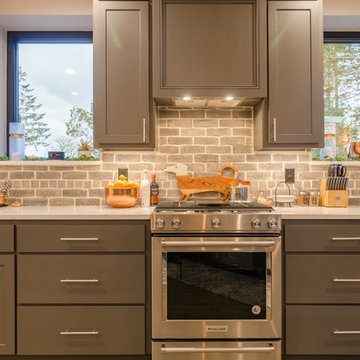
Liane Candice Photography
Modern inredning av ett stort vit vitt kök, med en undermonterad diskho, skåp i shakerstil, grå skåp, bänkskiva i kvartsit, grått stänkskydd, stänkskydd i tegel, rostfria vitvaror, betonggolv, en köksö och grått golv
Modern inredning av ett stort vit vitt kök, med en undermonterad diskho, skåp i shakerstil, grå skåp, bänkskiva i kvartsit, grått stänkskydd, stänkskydd i tegel, rostfria vitvaror, betonggolv, en köksö och grått golv
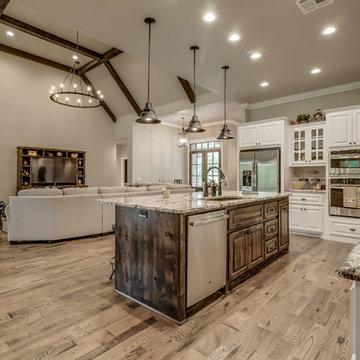
Inspiration för ett mellanstort lantligt kök, med en undermonterad diskho, luckor med upphöjd panel, vita skåp, granitbänkskiva, grått stänkskydd, stänkskydd i tegel, rostfria vitvaror, mellanmörkt trägolv och en köksö
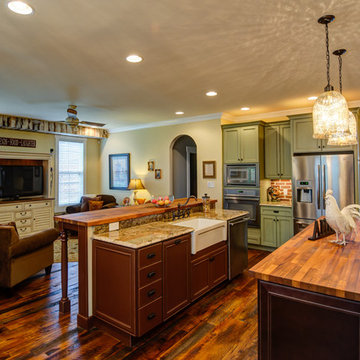
Inspiration för ett stort vintage kök, med en rustik diskho, luckor med infälld panel, gröna skåp, bänkskiva i kvartsit, rött stänkskydd, stänkskydd i tegel, rostfria vitvaror, mörkt trägolv, flera köksöar och brunt golv
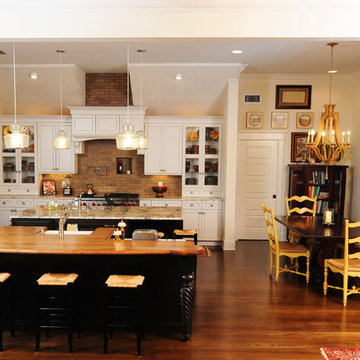
Inspiration för stora maritima linjära kök och matrum, med skåp i shakerstil, träbänkskiva, vita skåp, integrerade vitvaror, en rustik diskho, brunt stänkskydd, stänkskydd i tegel, mellanmörkt trägolv, flera köksöar och brunt golv
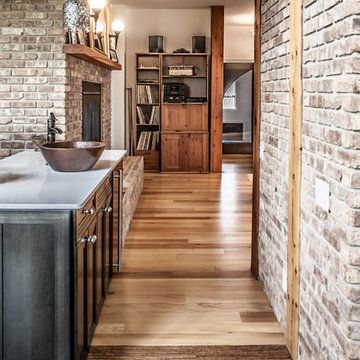
www.chanphoto.ca
Idéer för stora eklektiska kök, med luckor med infälld panel, svarta skåp, brunt golv, stänkskydd i tegel, ljust trägolv och en köksö
Idéer för stora eklektiska kök, med luckor med infälld panel, svarta skåp, brunt golv, stänkskydd i tegel, ljust trägolv och en köksö
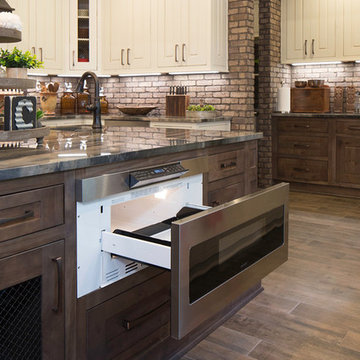
Adam Pendleton
Idéer för att renovera ett mellanstort industriellt skafferi, med en rustik diskho, luckor med profilerade fronter, bänkskiva i kvartsit, stänkskydd i tegel, rostfria vitvaror och en köksö
Idéer för att renovera ett mellanstort industriellt skafferi, med en rustik diskho, luckor med profilerade fronter, bänkskiva i kvartsit, stänkskydd i tegel, rostfria vitvaror och en köksö
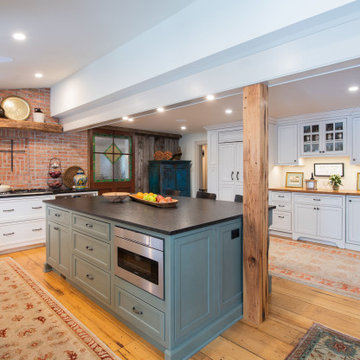
This kitchen renovation allowed us to build on style elements that were already part of the home's architecture. We blended in new elements to reflect the character of the original, but lighten and brighten up the space, and quiet down the original use of too many different materials. This created a more harmonious finished product that while new, still feels like home to the family who lives here.
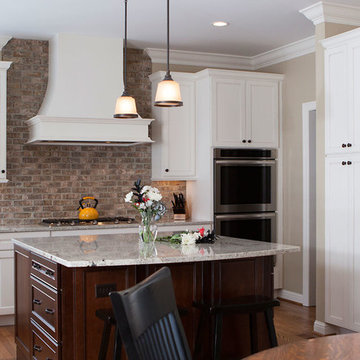
Updating a tired Kitchen was the dream of these homeowners in Town and Country and well thought-out. Not knowing what the future holds for these empty-nesters, they wanted trends that would carry forward in a possible house sale in their kitchen remodel. Keeping much of the cabinet layout the same and not taking the cabinets all the way to the ceiling, was a cost savings to this already large Kitchen that didn’t need any extra storage.
Cabinet selection was from Wellborn’s Premier Line, choosing Maple in the Sonoma Series with the Glacier finish- combining the ever popular white look with a softer glaze to go with every trending style.
Grounding the design while maintaining some continuity, the island cabinets were from the same line in Wellborn- however the finish was Sienna Charcoal. This pulled the space together and gave it a nice warm appeal. Not to mention wonderful counter space for multiple cooks.
With a love for the Natural Elements of Granite, this homeowner’s choose 3cm Andino White Granite for the entire kitchen. Adding a focal point to the beautiful Wellborn Hood, the backsplash is brick veneer by “Brick-It”. Choosing the Vintage Styling with a Natural Gray mortar mix compliments the entire Kitchen and brings all the elements together. It certainly is a focal point to enjoy!
New stainless steel appliances were supplied by the homeowner, with the exception of adding the beverage center to cabinets set for entertaining just right of the refrigerator.
The Oil Rubbed Bronze Five-Light Fixture and Pendant Lights blend perfect with the Delta Cassidy Faucet and Top Knobs cabinet hardware. Re-finishing the existing flooring and staining it darker updated and warmed the space. Entry to the Kitchen from the Living Space of the house was widened to include a more Open feel to the floor plan. This Kitchens remarkable update will shine many years into the future with these smart selections and thoughtful design.
Make sure your kitchen remodel stands the test of time, contact Roeser Home Remodeling at 314-822-0839 today.
2 498 foton på brunt kök, med stänkskydd i tegel
9