Kök
Sortera efter:
Budget
Sortera efter:Populärt i dag
41 - 60 av 341 foton
Artikel 1 av 3
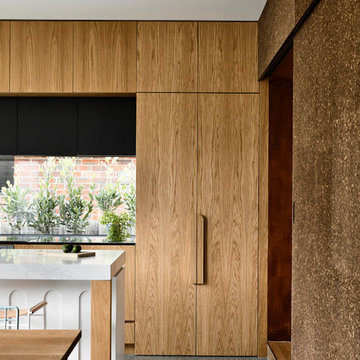
Derek Swalwell
Foto på ett mellanstort funkis vit kök, med en undermonterad diskho, släta luckor, skåp i ljust trä, bänkskiva i koppar, svarta vitvaror, en köksö, grått golv, fönster som stänkskydd och terrazzogolv
Foto på ett mellanstort funkis vit kök, med en undermonterad diskho, släta luckor, skåp i ljust trä, bänkskiva i koppar, svarta vitvaror, en köksö, grått golv, fönster som stänkskydd och terrazzogolv
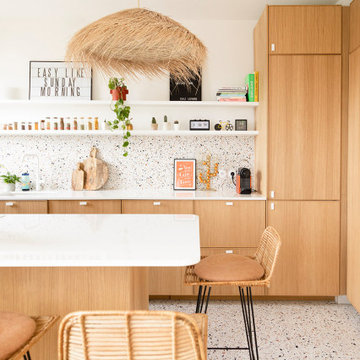
Dans cet appartement familial de 150 m², l’objectif était de rénover l’ensemble des pièces pour les rendre fonctionnelles et chaleureuses, en associant des matériaux naturels à une palette de couleurs harmonieuses.
Dans la cuisine et le salon, nous avons misé sur du bois clair naturel marié avec des tons pastel et des meubles tendance. De nombreux rangements sur mesure ont été réalisés dans les couloirs pour optimiser tous les espaces disponibles. Le papier peint à motifs fait écho aux lignes arrondies de la porte verrière réalisée sur mesure.
Dans les chambres, on retrouve des couleurs chaudes qui renforcent l’esprit vacances de l’appartement. Les salles de bain et la buanderie sont également dans des tons de vert naturel associés à du bois brut. La robinetterie noire, toute en contraste, apporte une touche de modernité. Un appartement où il fait bon vivre !
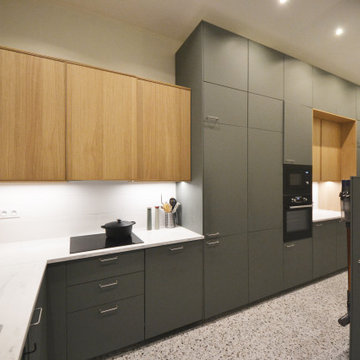
Modern inredning av ett mellanstort, avskilt vit vitt l-kök, med en undermonterad diskho, släta luckor, gröna skåp, laminatbänkskiva, vitt stänkskydd, stänkskydd i keramik, svarta vitvaror, terrazzogolv och flerfärgat golv
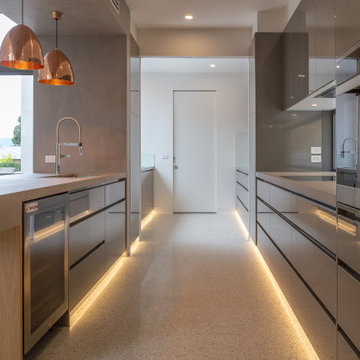
Exempel på ett stort modernt beige beige kök, med grå skåp, fönster som stänkskydd, färgglada vitvaror, terrazzogolv och en köksö
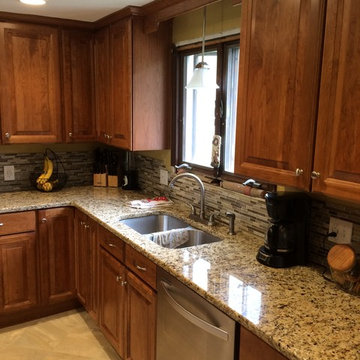
Tom Anderson
Amerikansk inredning av ett mellanstort kök, med luckor med upphöjd panel, skåp i mellenmörkt trä, granitbänkskiva, brunt stänkskydd, rostfria vitvaror, terrazzogolv och en halv köksö
Amerikansk inredning av ett mellanstort kök, med luckor med upphöjd panel, skåp i mellenmörkt trä, granitbänkskiva, brunt stänkskydd, rostfria vitvaror, terrazzogolv och en halv köksö
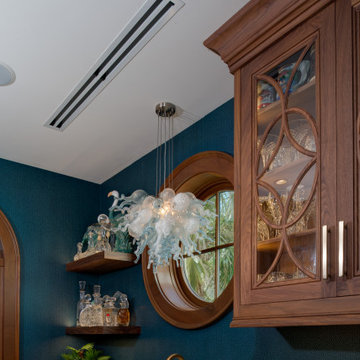
This is a 5,000 sqft home we recently finished in Manasota Key, FL. This project took 3 years from start to completeion. We like to call this, Tuscan LUX. There are many traditional Florida home elements, but yet with a touch of elegance that makes you feel like you are at the Ritz.
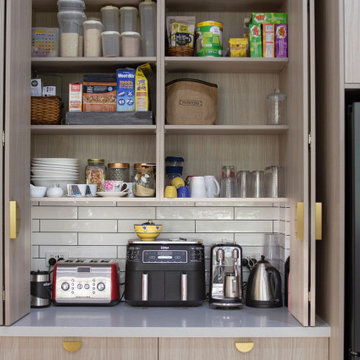
In a federation-style brick home by the beach, dark wood and walls made the kitchen + dining space dark and pokey. A renovation saw walls removed, spaces opened up and a dated kitchen re-vamped. A feature curved stone effect on the island was strip-lit for ambient night-time dining, and a secret door installed for extra storage. New floors, custom cabinetry, new furniture, lighting and a feature fireplace rejuvenated with kit-kat tiles created an entirely different, more functional and more stylish space.
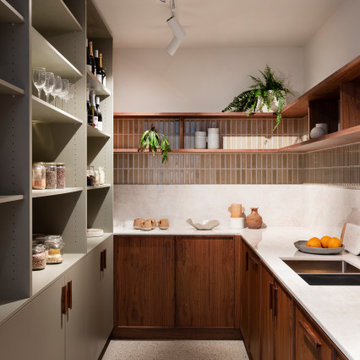
The stunning kitchen is a nod to the 70's - dark walnut cabinetry combined with glazed tiles and polished stone. Plenty of storage and Butlers Pantry make this an entertainers dream.
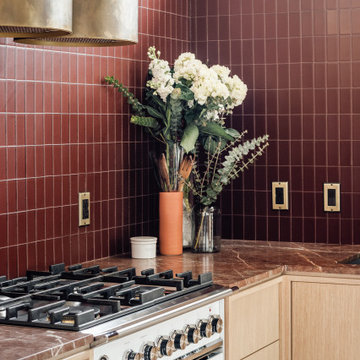
Fully custom kitchen remodel with red marble countertops, red Fireclay tile backsplash, white Fisher + Paykel appliances, and a custom wrapped brass vent hood. Pendant lights by Anna Karlin, styling and design by cityhomeCOLLECTIVE
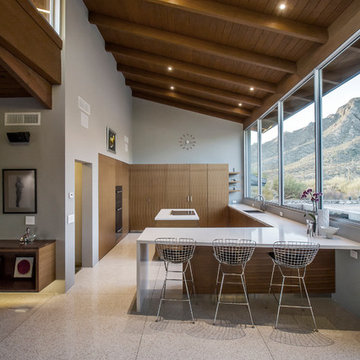
A major kitchen remodel to a spectacular mid-century residence in the Tucson foothills. Project scope included demo of the north facing walls and the roof. The roof was raised and picture windows were added to take advantage of the fantastic view. New terrazzo floors were poured in the renovated kitchen to match the existing floor throughout the home. Custom millwork was created by local craftsmen.
Photo: David Olsen
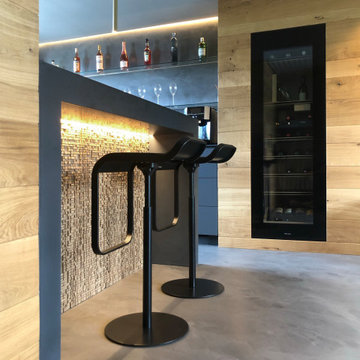
Inredning av ett modernt litet grå grått kök, med en integrerad diskho, släta luckor, grå skåp, bänkskiva i koppar, grått stänkskydd, svarta vitvaror, terrazzogolv, en halv köksö och grått golv
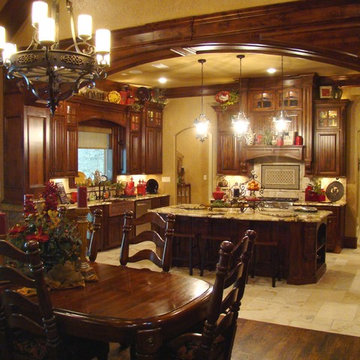
Foto på ett stort vintage kök, med luckor med upphöjd panel, skåp i mellenmörkt trä, granitbänkskiva, beige stänkskydd, stänkskydd i stenkakel, rostfria vitvaror, terrazzogolv och en köksö

Abbiamo fatto fare dal falegname alcuni elementi per integrare ed allineare le ante dei pensili di questa cucina per svecchiare i colori e le forme.
Modern inredning av ett mellanstort beige beige kök, med en dubbel diskho, släta luckor, beige skåp, laminatbänkskiva, stänkskydd med metallisk yta, svarta vitvaror, terrazzogolv och vitt golv
Modern inredning av ett mellanstort beige beige kök, med en dubbel diskho, släta luckor, beige skåp, laminatbänkskiva, stänkskydd med metallisk yta, svarta vitvaror, terrazzogolv och vitt golv
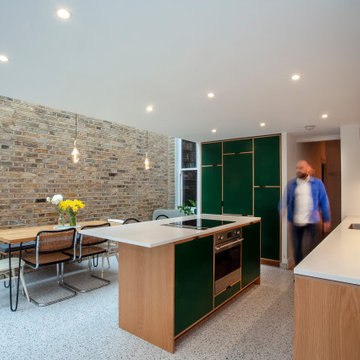
Foto på ett stort funkis vit kök, med en enkel diskho, släta luckor, gröna skåp, bänkskiva i koppar, vitt stänkskydd, svarta vitvaror, terrazzogolv, en köksö och grått golv
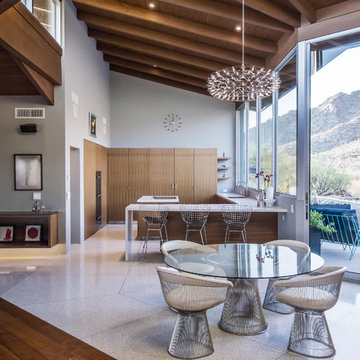
A major kitchen remodel to a spectacular mid-century residence in the Tucson foothills. Project scope included demo of the north facing walls and the roof. The roof was raised and picture windows were added to take advantage of the fantastic view. New terrazzo floors were poured in the renovated kitchen to match the existing floor throughout the home. Custom millwork was created by local craftsmen.
Photo: David Olsen
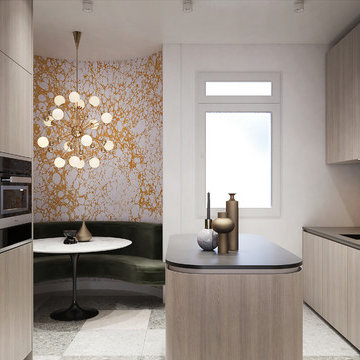
Bild på ett avskilt, stort funkis svart svart parallellkök, med en undermonterad diskho, släta luckor, skåp i ljust trä, granitbänkskiva, svart stänkskydd, svarta vitvaror, terrazzogolv, en köksö och grått golv
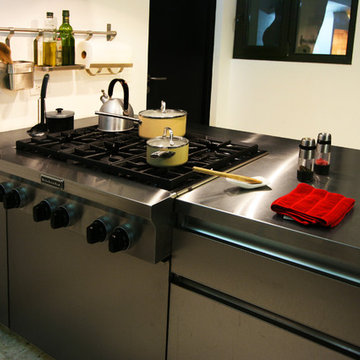
Detalle de área de parrilla.
Idéer för eklektiska kök och matrum, med en integrerad diskho, släta luckor, skåp i rostfritt stål, bänkskiva i rostfritt stål, rostfria vitvaror, terrazzogolv och en halv köksö
Idéer för eklektiska kök och matrum, med en integrerad diskho, släta luckor, skåp i rostfritt stål, bänkskiva i rostfritt stål, rostfria vitvaror, terrazzogolv och en halv köksö
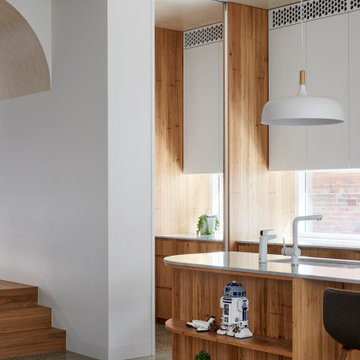
Foto på ett stort funkis vit kök, med en dubbel diskho, släta luckor, skåp i mellenmörkt trä, marmorbänkskiva, vitt stänkskydd, stänkskydd i marmor, rostfria vitvaror, terrazzogolv, en köksö och grått golv
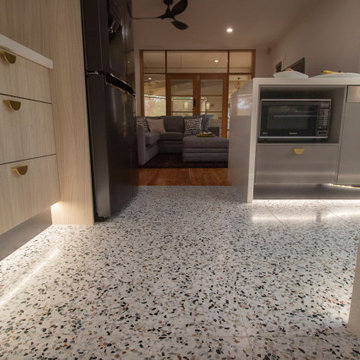
In a federation-style brick home by the beach, dark wood and walls made the kitchen + dining space dark and pokey. A renovation saw walls removed, spaces opened up and a dated kitchen re-vamped. A feature curved stone effect on the island was strip-lit for ambient night-time dining, and a secret door installed for extra storage. New floors, custom cabinetry, new furniture, lighting and a feature fireplace rejuvenated with kit-kat tiles created an entirely different, more functional and more stylish space.
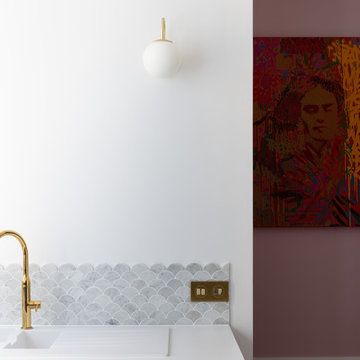
Hugo Hebrard
Exempel på ett mellanstort modernt vit vitt kök, med en undermonterad diskho, luckor med profilerade fronter, vita skåp, laminatbänkskiva, grått stänkskydd, stänkskydd i stenkakel, vita vitvaror, terrazzogolv och grått golv
Exempel på ett mellanstort modernt vit vitt kök, med en undermonterad diskho, luckor med profilerade fronter, vita skåp, laminatbänkskiva, grått stänkskydd, stänkskydd i stenkakel, vita vitvaror, terrazzogolv och grått golv
3