166 962 foton på brunt kök och matrum
Sortera efter:
Budget
Sortera efter:Populärt i dag
281 - 300 av 166 962 foton
Artikel 1 av 3

This unique farmhouse kitchen is a throw-back to the simple yet elegant white 3x6 subway tile, glass cabinetry, and spacious 12 foot white quartz island. With a farmhouse apron front sink and a 36" cooktop, this kitchen is a dreamy place to whip up some comfort food. Peek out the exterior windows and see a beautiful pergola that will be perfect to entertain your guests.
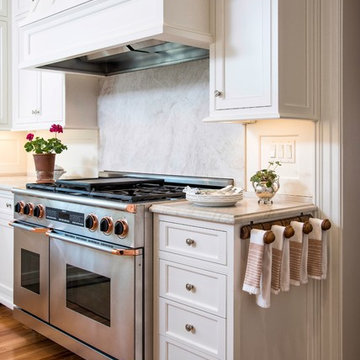
Mary Parker Architectural Photography
Klassisk inredning av ett stort kök, med en undermonterad diskho, luckor med profilerade fronter, vita skåp, bänkskiva i kalksten, vitt stänkskydd, rostfria vitvaror, mellanmörkt trägolv och en köksö
Klassisk inredning av ett stort kök, med en undermonterad diskho, luckor med profilerade fronter, vita skåp, bänkskiva i kalksten, vitt stänkskydd, rostfria vitvaror, mellanmörkt trägolv och en köksö
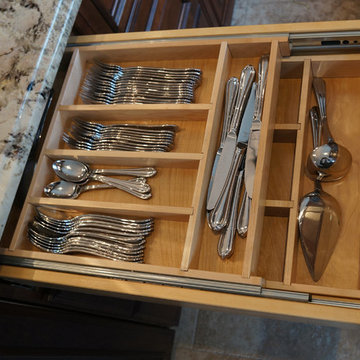
This traditional kitchen design has a surprise around every corner, as it comes packed with amazing storage options throughout the kitchen. Behind the cherry glaze DuraSupreme cabinetry is a treasure trove of storage, including pull out shelves for small appliances, spice storage, a cutlery drawer insert, vertical storage for baking trays and cutting boards, a dish drawer with peg inserts, and a built in microwave. The island also includes a hidden ice dispenser and bar stools that store neatly underneath the island. A slate veneer hood, SubZero Wolf appliances, and Danze faucet are among the kitchen design details that make it the perfect center of this home.
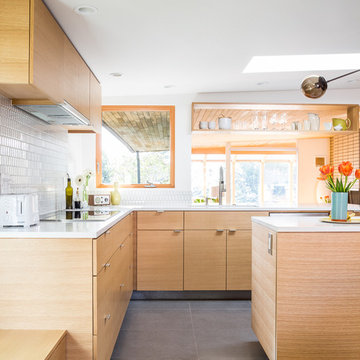
Bild på ett mellanstort 50 tals kök, med en undermonterad diskho, släta luckor, skåp i ljust trä, bänkskiva i kvarts, vitt stänkskydd, stänkskydd i glaskakel, rostfria vitvaror och en köksö
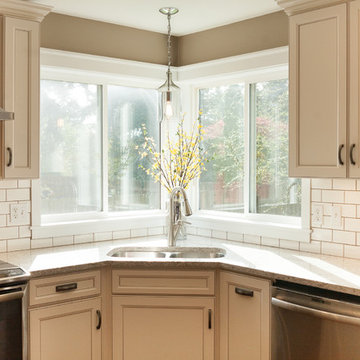
Holly Bero Interiors
Inspiration för ett mellanstort vintage kök, med en undermonterad diskho, skåp i shakerstil, beige skåp, granitbänkskiva, vitt stänkskydd, stänkskydd i tunnelbanekakel, rostfria vitvaror, mörkt trägolv och en köksö
Inspiration för ett mellanstort vintage kök, med en undermonterad diskho, skåp i shakerstil, beige skåp, granitbänkskiva, vitt stänkskydd, stänkskydd i tunnelbanekakel, rostfria vitvaror, mörkt trägolv och en köksö
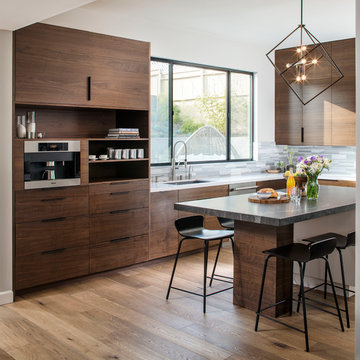
Chipper Hatter Photography
Retro inredning av ett mellanstort kök och matrum, med ljust trägolv
Retro inredning av ett mellanstort kök och matrum, med ljust trägolv

Warm White Kitchen with slightly contrasting sage green island. Custom details include furniture feet on lower cabinets, posts and columns, corbels, and stacked crown moldings.
Designed by Jenny Rausch of Karr Bick Kitchen and Bath.
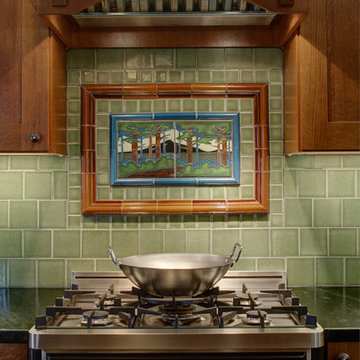
Wing Wong/Memories TTL
Bild på ett stort amerikanskt kök och matrum, med en undermonterad diskho, skåp i shakerstil, skåp i mellenmörkt trä, bänkskiva i täljsten, grönt stänkskydd, stänkskydd i keramik, rostfria vitvaror, mellanmörkt trägolv och en köksö
Bild på ett stort amerikanskt kök och matrum, med en undermonterad diskho, skåp i shakerstil, skåp i mellenmörkt trä, bänkskiva i täljsten, grönt stänkskydd, stänkskydd i keramik, rostfria vitvaror, mellanmörkt trägolv och en köksö

We chose cabinetry made from reclaimed barnwood from Country Roads Associates (in Holmes, NY) as well as a copper farmhouse sink to get the farmhouse feel. Adding the brick wall and reclaimed 2" thick barnwood beam shelving further enhanced the rustic nature of the design.
The Caspian blue glass tile by Akdo Tile, stainless steel appliances (Viking, Bosch, Liebherrr, Thermador) and thin Dekton (by Cosentino) counter tops lend the contemporary touch. Hafele hardware and interior cabinet lighting also adds a contemporary touch along with the Blum Aventos lift-systems (automatic cabinet doors).
Photo by Chris Sanders

Even though many homeowners know there are maintenance issues with marble, they can't resist its beauty. 5. White subway tile. It really doesn't matter what size, though the classic is 3x6. It can be glossy, crackle, beveled or square edged, handmade or machine made, or even in white marble. If you're looking for a twist on the classic, try a 2x6 or 2x8 or 2x4 — the proportions can really change the look of your kitchen, as can the grout color. 6.
An Inspiration for an elegant kitchen in San Diego with inset cabinets, white cabinets, quartz countertops, white backsplash, subway tile backsplash and stainless steel appliances. — Houzz
Sand Kasl Imaging
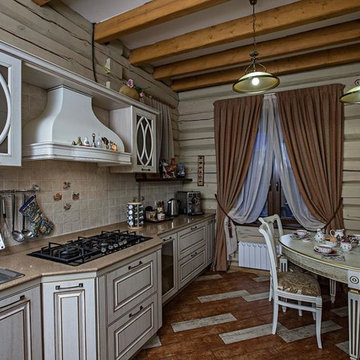
Классическая кухня с обеденной зоной в стиле кантри
Ксения Розанцева,
Лариса Шатская
Lantlig inredning av ett mellanstort linjärt kök och matrum, med en undermonterad diskho, luckor med infälld panel, vita skåp, bänkskiva i koppar, beige stänkskydd, stänkskydd i keramik, rostfria vitvaror, klinkergolv i keramik, en köksö och brunt golv
Lantlig inredning av ett mellanstort linjärt kök och matrum, med en undermonterad diskho, luckor med infälld panel, vita skåp, bänkskiva i koppar, beige stänkskydd, stänkskydd i keramik, rostfria vitvaror, klinkergolv i keramik, en köksö och brunt golv

Designed with an open floor plan and layered outdoor spaces, the Onaway is a perfect cottage for narrow lakefront lots. The exterior features elements from both the Shingle and Craftsman architectural movements, creating a warm cottage feel. An open main level skillfully disguises this narrow home by using furniture arrangements and low built-ins to define each spaces’ perimeter. Every room has a view to each other as well as a view of the lake. The cottage feel of this home’s exterior is carried inside with a neutral, crisp white, and blue nautical themed palette. The kitchen features natural wood cabinetry and a long island capped by a pub height table with chairs. Above the garage, and separate from the main house, is a series of spaces for plenty of guests to spend the night. The symmetrical bunk room features custom staircases to the top bunks with drawers built in. The best views of the lakefront are found on the master bedrooms private deck, to the rear of the main house. The open floor plan continues downstairs with two large gathering spaces opening up to an outdoor covered patio complete with custom grill pit.

French Blue Photography
www.frenchbluephotography.com
Bild på ett stort vintage kök, med en rustik diskho, luckor med infälld panel, vita skåp, bänkskiva i kvartsit, vitt stänkskydd, rostfria vitvaror, mörkt trägolv, en köksö och stänkskydd i tunnelbanekakel
Bild på ett stort vintage kök, med en rustik diskho, luckor med infälld panel, vita skåp, bänkskiva i kvartsit, vitt stänkskydd, rostfria vitvaror, mörkt trägolv, en köksö och stänkskydd i tunnelbanekakel
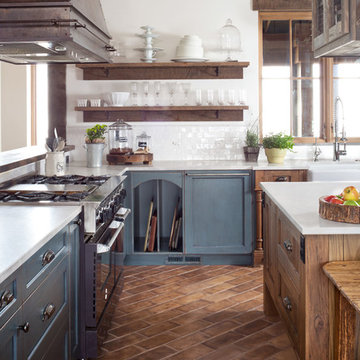
Slate Gray painted alder cabinets mixed with those fashioned from distressed oak keep the kitchen "piecy", as if renovated over time. We varied the styles and materials to provide an historic interest. Open shelves in reclaimed oak and antique iron brackets allow for casual and "at your fingertips" storage. An aged copper hood adds warmth, and a floor of concrete tiles on the diagonal gives the impression of terracotta, but with a much higher durability.
Photography by Emily Minton Redfield
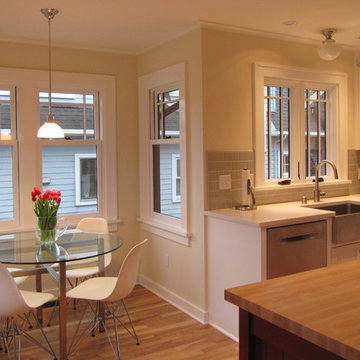
New kitchen transformed service porch into a bay for dining table. New windows and trim details throughout are consistent with original design. For interior we combined period and modern lighting, historic cabinets with modern fixtures and hardware.
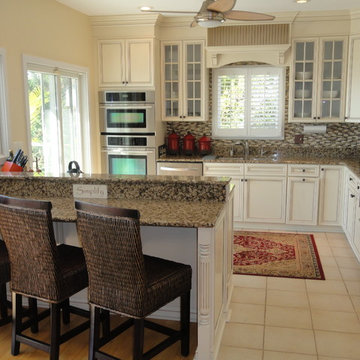
Inredning av ett modernt mellanstort kök, med en dubbel diskho, skåp i shakerstil, beige skåp, granitbänkskiva, flerfärgad stänkskydd, stänkskydd i stickkakel, rostfria vitvaror, klinkergolv i keramik och en halv köksö
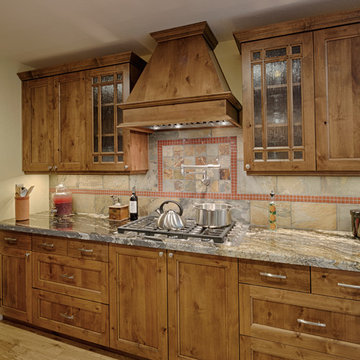
Photography by Brian Ashby Media.
Contractor: Beckner Contracting Residential
Idéer för att renovera ett stort amerikanskt kök, med en undermonterad diskho, luckor med infälld panel, skåp i mellenmörkt trä, marmorbänkskiva, flerfärgad stänkskydd, stänkskydd i stenkakel, rostfria vitvaror, ljust trägolv och en köksö
Idéer för att renovera ett stort amerikanskt kök, med en undermonterad diskho, luckor med infälld panel, skåp i mellenmörkt trä, marmorbänkskiva, flerfärgad stänkskydd, stänkskydd i stenkakel, rostfria vitvaror, ljust trägolv och en köksö
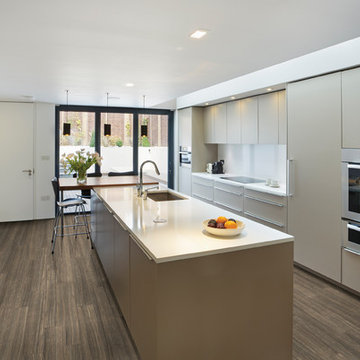
Arley Wholesale
Inredning av ett modernt mellanstort linjärt kök och matrum, med en undermonterad diskho, släta luckor, grå skåp, bänkskiva i koppar, rostfria vitvaror, mellanmörkt trägolv och en köksö
Inredning av ett modernt mellanstort linjärt kök och matrum, med en undermonterad diskho, släta luckor, grå skåp, bänkskiva i koppar, rostfria vitvaror, mellanmörkt trägolv och en köksö
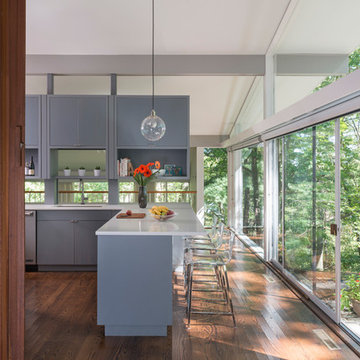
Mid-Century Remodel on Tabor Hill
This sensitively sited house was designed by Robert Coolidge, a renowned architect and grandson of President Calvin Coolidge. The house features a symmetrical gable roof and beautiful floor to ceiling glass facing due south, smartly oriented for passive solar heating. Situated on a steep lot, the house is primarily a single story that steps down to a family room. This lower level opens to a New England exterior. Our goals for this project were to maintain the integrity of the original design while creating more modern spaces. Our design team worked to envision what Coolidge himself might have designed if he'd had access to modern materials and fixtures.
With the aim of creating a signature space that ties together the living, dining, and kitchen areas, we designed a variation on the 1950's "floating kitchen." In this inviting assembly, the kitchen is located away from exterior walls, which allows views from the floor-to-ceiling glass to remain uninterrupted by cabinetry.
We updated rooms throughout the house; installing modern features that pay homage to the fine, sleek lines of the original design. Finally, we opened the family room to a terrace featuring a fire pit. Since a hallmark of our design is the diminishment of the hard line between interior and exterior, we were especially pleased for the opportunity to update this classic work.
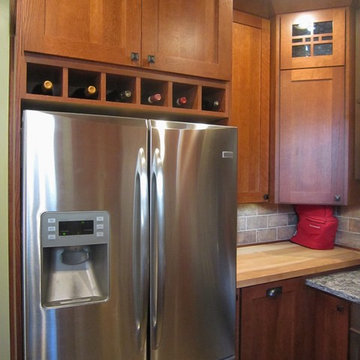
The built in wine rack over the fridge is a great use of space in this rustic kitchen.
Brookfield, Illinois
Inredning av ett rustikt kök, med en rustik diskho, skåp i shakerstil, stänkskydd i porslinskakel, rostfria vitvaror, klinkergolv i porslin, en halv köksö, skåp i mörkt trä, bänkskiva i kvarts och brunt stänkskydd
Inredning av ett rustikt kök, med en rustik diskho, skåp i shakerstil, stänkskydd i porslinskakel, rostfria vitvaror, klinkergolv i porslin, en halv köksö, skåp i mörkt trä, bänkskiva i kvarts och brunt stänkskydd
166 962 foton på brunt kök och matrum
15