6 802 foton på brunt kök
Sortera efter:
Budget
Sortera efter:Populärt i dag
61 - 80 av 6 802 foton
Artikel 1 av 3

This focus of this kitchen was to maximize space and finish with the homeowners dream selections of a brick backsplash and butcher block on the island. The mixed use of materials and taking the cabinets and crown molding all the way to the ceiling opened the space for the owner.
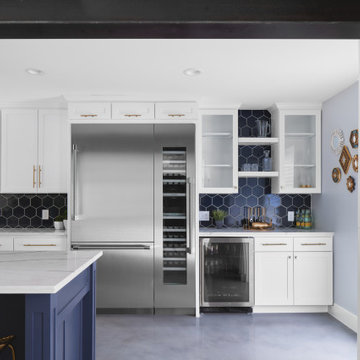
Anchored by a Navy Blue Hexagon Tile Backsplash, this transitional style kitchen serves up some nautical vibes with its classic blue and white color pairing. Love the look? Sample navy blue tiles and more at fireclaytile.com.
TILE SHOWN
6" Hexagon Tiles in Navy Blue
DESIGN
John Gioffre
PHOTOS
Leonid Furmansky
INSTALLER
Revent Remodeling + Construction

I built this on my property for my aging father who has some health issues. Handicap accessibility was a factor in design. His dream has always been to try retire to a cabin in the woods. This is what he got.
It is a 1 bedroom, 1 bath with a great room. It is 600 sqft of AC space. The footprint is 40' x 26' overall.
The site was the former home of our pig pen. I only had to take 1 tree to make this work and I planted 3 in its place. The axis is set from root ball to root ball. The rear center is aligned with mean sunset and is visible across a wetland.
The goal was to make the home feel like it was floating in the palms. The geometry had to simple and I didn't want it feeling heavy on the land so I cantilevered the structure beyond exposed foundation walls. My barn is nearby and it features old 1950's "S" corrugated metal panel walls. I used the same panel profile for my siding. I ran it vertical to match the barn, but also to balance the length of the structure and stretch the high point into the canopy, visually. The wood is all Southern Yellow Pine. This material came from clearing at the Babcock Ranch Development site. I ran it through the structure, end to end and horizontally, to create a seamless feel and to stretch the space. It worked. It feels MUCH bigger than it is.
I milled the material to specific sizes in specific areas to create precise alignments. Floor starters align with base. Wall tops adjoin ceiling starters to create the illusion of a seamless board. All light fixtures, HVAC supports, cabinets, switches, outlets, are set specifically to wood joints. The front and rear porch wood has three different milling profiles so the hypotenuse on the ceilings, align with the walls, and yield an aligned deck board below. Yes, I over did it. It is spectacular in its detailing. That's the benefit of small spaces.
Concrete counters and IKEA cabinets round out the conversation.
For those who cannot live tiny, I offer the Tiny-ish House.
Photos by Ryan Gamma
Staging by iStage Homes
Design Assistance Jimmy Thornton

Mindy Mellingcamp
Bild på ett litet vintage kök, med grå skåp, laminatbänkskiva, en halv köksö, en undermonterad diskho, vitt stänkskydd, stänkskydd i sten, rostfria vitvaror, heltäckningsmatta, luckor med upphöjd panel och brunt golv
Bild på ett litet vintage kök, med grå skåp, laminatbänkskiva, en halv köksö, en undermonterad diskho, vitt stänkskydd, stänkskydd i sten, rostfria vitvaror, heltäckningsmatta, luckor med upphöjd panel och brunt golv

This rustic cabin is located on the beautiful Lake Martin in Alexander City, Alabama. It was constructed in the 1950's by Roy Latimer. The cabin was one of the first 3 to be built on the lake and offers amazing views overlooking one of the largest lakes in Alabama.
The cabin's latest renovation was to the quaint little kitchen. The new tall cabinets with an elegant green play off the colors of the heart pine walls and ceiling. If you could only see the view from this kitchen window!
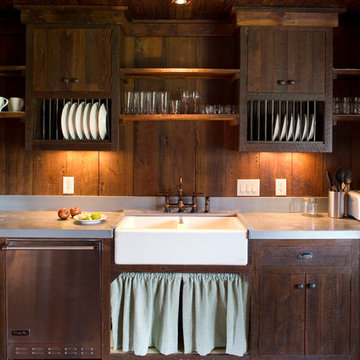
Richard Leo Johnson
Idéer för att renovera ett lantligt kök, med en rustik diskho, skåp i mellenmörkt trä och rostfria vitvaror
Idéer för att renovera ett lantligt kök, med en rustik diskho, skåp i mellenmörkt trä och rostfria vitvaror

This two-bed property in East London is a great example of clever spatial planning. The room was 1.4m by 4.2m, so we didn't have much to work with. We made the most of the space by integrating slimline appliances, such as the 450 dishwasher and 150 wine cooler. This enabled the client to have exactly what they wanted in the kitchen function-wise, along with having a really nicely designed space that worked with the industrial nature of the property.

Design + Photos: Leslie Murchie Cascino
Inspiration för ett mellanstort 60 tals beige linjärt beige kök och matrum, med en nedsänkt diskho, släta luckor, skåp i mellenmörkt trä, bänkskiva i kvartsit, grått stänkskydd, stänkskydd i keramik, rostfria vitvaror, mellanmörkt trägolv, en köksö och orange golv
Inspiration för ett mellanstort 60 tals beige linjärt beige kök och matrum, med en nedsänkt diskho, släta luckor, skåp i mellenmörkt trä, bänkskiva i kvartsit, grått stänkskydd, stänkskydd i keramik, rostfria vitvaror, mellanmörkt trägolv, en köksö och orange golv
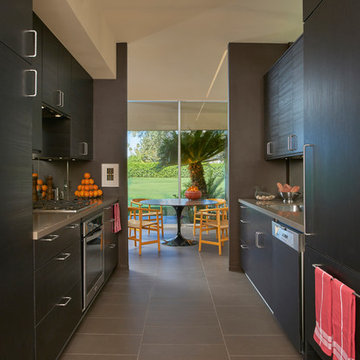
Kitchen looking towards Dining Room
Mike Schwartz Photo
Idéer för ett litet 50 tals parallellkök, med släta luckor, skåp i mörkt trä, spegel som stänkskydd, rostfria vitvaror, klinkergolv i porslin och brunt golv
Idéer för ett litet 50 tals parallellkök, med släta luckor, skåp i mörkt trä, spegel som stänkskydd, rostfria vitvaror, klinkergolv i porslin och brunt golv
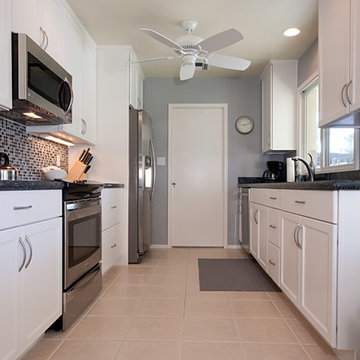
Idéer för att renovera ett avskilt, litet funkis parallellkök, med en undermonterad diskho, skåp i shakerstil, vita skåp, bänkskiva i kvarts, flerfärgad stänkskydd, stänkskydd i mosaik och rostfria vitvaror
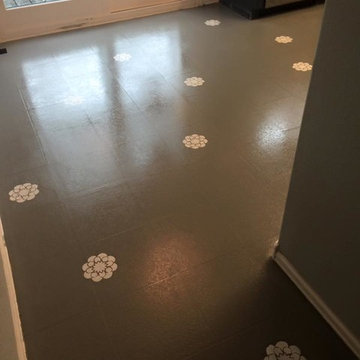
After
Idéer för ett avskilt, mellanstort lantligt l-kök, med en rustik diskho, svarta skåp, bänkskiva i koppar, vitt stänkskydd, stänkskydd i tunnelbanekakel, rostfria vitvaror, linoleumgolv, en köksö och släta luckor
Idéer för ett avskilt, mellanstort lantligt l-kök, med en rustik diskho, svarta skåp, bänkskiva i koppar, vitt stänkskydd, stänkskydd i tunnelbanekakel, rostfria vitvaror, linoleumgolv, en köksö och släta luckor
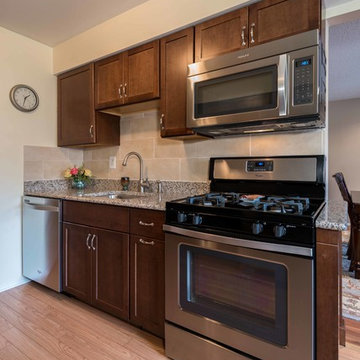
Exempel på ett avskilt, litet modernt parallellkök, med en undermonterad diskho, skåp i shakerstil, bruna skåp, granitbänkskiva, beige stänkskydd, stänkskydd i porslinskakel och rostfria vitvaror
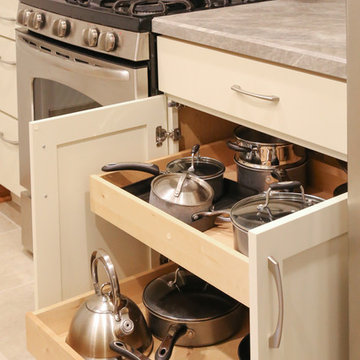
Exempel på ett avskilt, litet klassiskt parallellkök, med en integrerad diskho, skåp i shakerstil, vita skåp, beige stänkskydd, stänkskydd i glaskakel, rostfria vitvaror och vinylgolv
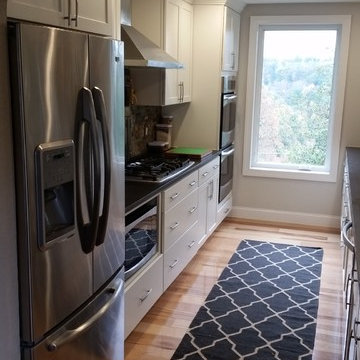
Foto på ett avskilt, litet funkis parallellkök, med en undermonterad diskho, skåp i shakerstil, vita skåp, granitbänkskiva, brunt stänkskydd, stänkskydd i stenkakel, rostfria vitvaror och ljust trägolv
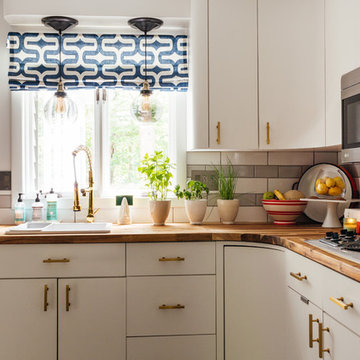
Idéer för att renovera ett avskilt, mellanstort funkis l-kök, med en nedsänkt diskho, släta luckor, vita skåp, träbänkskiva, rostfria vitvaror, grått golv, vitt stänkskydd, stänkskydd i tunnelbanekakel och laminatgolv

Фото: Михаил Поморцев
Bild på ett litet eklektiskt beige beige kök, med en undermonterad diskho, släta luckor, bänkskiva i koppar, gult stänkskydd, stänkskydd i mosaik, vita vitvaror, klinkergolv i porslin, brunt golv och beige skåp
Bild på ett litet eklektiskt beige beige kök, med en undermonterad diskho, släta luckor, bänkskiva i koppar, gult stänkskydd, stänkskydd i mosaik, vita vitvaror, klinkergolv i porslin, brunt golv och beige skåp

Basement apartment renovation.
Photos by Dotty Photography.
Foto på ett litet funkis kök, med en undermonterad diskho, släta luckor, vita skåp, bänkskiva i kvarts, grått stänkskydd, stänkskydd i stenkakel, vita vitvaror, vinylgolv, en köksö och brunt golv
Foto på ett litet funkis kök, med en undermonterad diskho, släta luckor, vita skåp, bänkskiva i kvarts, grått stänkskydd, stänkskydd i stenkakel, vita vitvaror, vinylgolv, en köksö och brunt golv

Idéer för små lantliga linjära kök och matrum, med en enkel diskho, skåp i shakerstil, vita skåp, laminatbänkskiva, brunt stänkskydd, stänkskydd i keramik, rostfria vitvaror, laminatgolv, en köksö och brunt golv
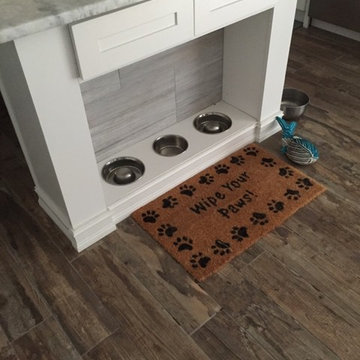
Custom end cap for large kitchen island. Features three food/water bowls, tile back splash matching the kitchen back splash and two drawers. Custom designed by Fournier Custom Designs Inc.
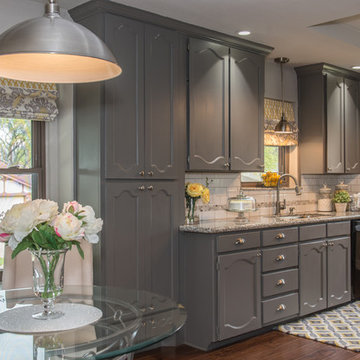
Jacque Manaugh
Idéer för att renovera ett avskilt, litet vintage parallellkök, med en enkel diskho, luckor med infälld panel, grå skåp, granitbänkskiva, vitt stänkskydd, stänkskydd i keramik, svarta vitvaror och mörkt trägolv
Idéer för att renovera ett avskilt, litet vintage parallellkök, med en enkel diskho, luckor med infälld panel, grå skåp, granitbänkskiva, vitt stänkskydd, stänkskydd i keramik, svarta vitvaror och mörkt trägolv
6 802 foton på brunt kök
4