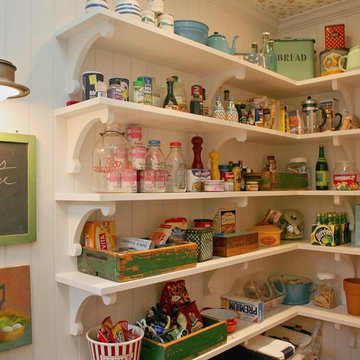129 foton på brunt kök
Sortera efter:
Budget
Sortera efter:Populärt i dag
1 - 20 av 129 foton
Artikel 1 av 3

Rob Karosis, Photographer
Inredning av ett klassiskt avskilt kök, med luckor med glaspanel, träbänkskiva, vita skåp, en undermonterad diskho, vitt stänkskydd och vita vitvaror
Inredning av ett klassiskt avskilt kök, med luckor med glaspanel, träbänkskiva, vita skåp, en undermonterad diskho, vitt stänkskydd och vita vitvaror

Custom maple kitchen in a 1920 Mediterranean Revival designed to coordinate with original butler's pantry. White painted shaker cabinets with statuary marble counters. Glass and polished nickel knobs. Dish washer drawers with panels. Wood bead board backspalsh, paired with white glass mosaic tiles behind sink. Waterworks bridge faucet and Rohl Shaw's Original apron front sink. Tyler Florence dinnerware. Glass canisters from West Elm. Wood and zinc monogram and porcelain blue floral fish from Anthropologie. Basket fromDean & Deluca, Napa. Navy stripe Madeleine Weinrib rug. Illy Espresso machine by Francis Francis.
Claudia Uribe

Traditional kitchen with painted white cabinets, a large kitchen island with room for 3 barstools, built in bench for the breakfast nook and desk with cork bulletin board.
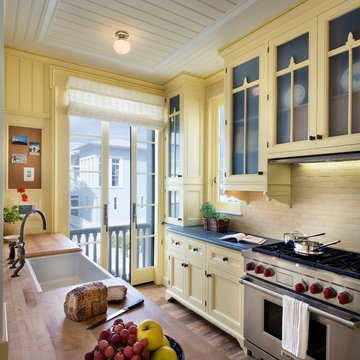
Peter Aaron
Bild på ett maritimt parallellkök, med en rustik diskho, luckor med infälld panel, gula skåp, träbänkskiva, beige stänkskydd, rostfria vitvaror och mellanmörkt trägolv
Bild på ett maritimt parallellkök, med en rustik diskho, luckor med infälld panel, gula skåp, träbänkskiva, beige stänkskydd, rostfria vitvaror och mellanmörkt trägolv

Michael Lee
Exempel på ett mellanstort lantligt l-kök, med luckor med glaspanel, vita vitvaror, en rustik diskho, vitt stänkskydd, en köksö, bänkskiva i koppar, stänkskydd i trä, mörkt trägolv, brunt golv och svarta skåp
Exempel på ett mellanstort lantligt l-kök, med luckor med glaspanel, vita vitvaror, en rustik diskho, vitt stänkskydd, en köksö, bänkskiva i koppar, stänkskydd i trä, mörkt trägolv, brunt golv och svarta skåp
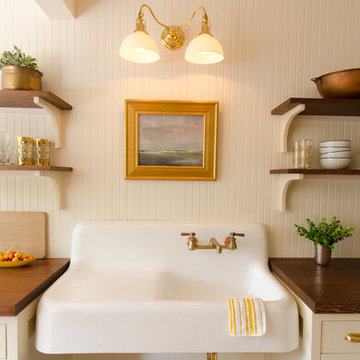
This vintage sink was given a new life in the remodeled kitchen. A new faucet was purchased and stripped down to its original brass base to give it a vintage look suitable for the age of the sink.

Foto på ett vintage u-kök, med en undermonterad diskho, luckor med upphöjd panel, beige skåp, beige stänkskydd och integrerade vitvaror

photography by Rob Karosis
Inredning av ett maritimt avskilt l-kök, med stänkskydd i tunnelbanekakel, rostfria vitvaror, skåp i shakerstil, vita skåp, granitbänkskiva och vitt stänkskydd
Inredning av ett maritimt avskilt l-kök, med stänkskydd i tunnelbanekakel, rostfria vitvaror, skåp i shakerstil, vita skåp, granitbänkskiva och vitt stänkskydd
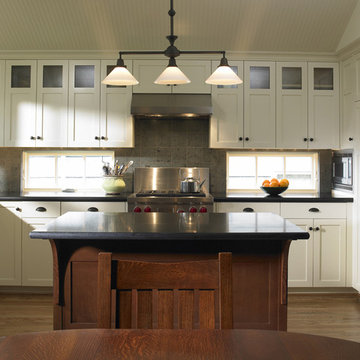
Shaker-style kitchen with Stickley inspired island. Limestone backsplash and honed granite countertops.
photo credit - Patrick Barta Photography
Idéer för ett klassiskt l-kök, med rostfria vitvaror, granitbänkskiva och stänkskydd i kalk
Idéer för ett klassiskt l-kök, med rostfria vitvaror, granitbänkskiva och stänkskydd i kalk
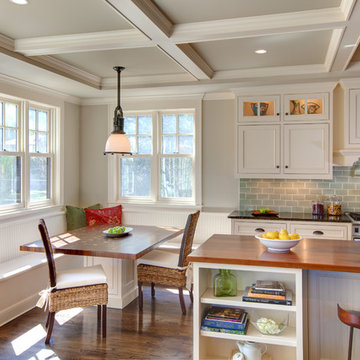
Idéer för vintage kök, med luckor med profilerade fronter, träbänkskiva, vita skåp, grönt stänkskydd och stänkskydd i tunnelbanekakel
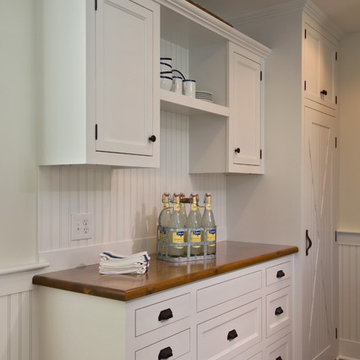
Inredning av ett klassiskt kök, med luckor med infälld panel, träbänkskiva och vita skåp
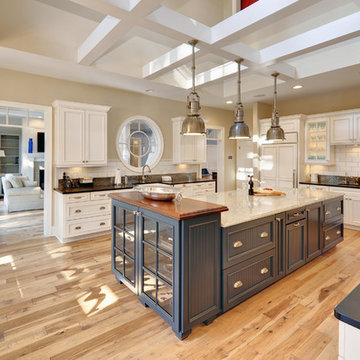
Inredning av ett maritimt kök, med luckor med infälld panel och stänkskydd i tunnelbanekakel
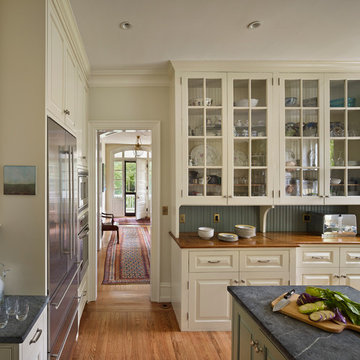
Halkin Mason Photography
Inredning av ett klassiskt kök, med bänkskiva i täljsten, luckor med glaspanel, beige skåp och rostfria vitvaror
Inredning av ett klassiskt kök, med bänkskiva i täljsten, luckor med glaspanel, beige skåp och rostfria vitvaror

Building a new home in an old neighborhood can present many challenges for an architect. The Warren is a beautiful example of an exterior, which blends with the surrounding structures, while the floor plan takes advantage of the available space.
A traditional façade, combining brick, shakes, and wood trim enables the design to fit well in any early 20th century borough. Copper accents and antique-inspired lanterns solidify the home’s vintage appeal.
Despite the exterior throwback, the interior of the home offers the latest in amenities and layout. Spacious dining, kitchen and hearth areas open to a comfortable back patio on the main level, while the upstairs offers a luxurious master suite and three guests bedrooms.
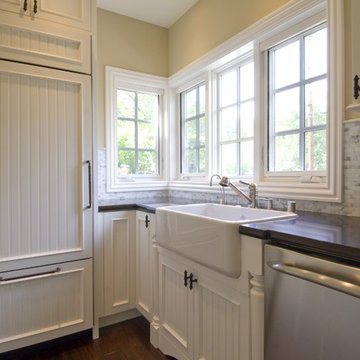
Idéer för vintage kök, med integrerade vitvaror, en rustik diskho, luckor med infälld panel, vita skåp, bänkskiva i kvarts, vitt stänkskydd och stänkskydd i stenkakel
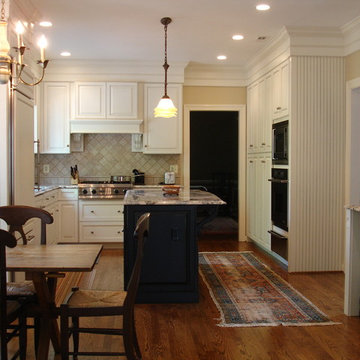
Blake-Southad Design Assoicates, LLC
Rojahn Custom Cabinets,
Photo by Amy Southard
Inredning av ett klassiskt kök, med luckor med upphöjd panel, vita skåp och beige stänkskydd
Inredning av ett klassiskt kök, med luckor med upphöjd panel, vita skåp och beige stänkskydd
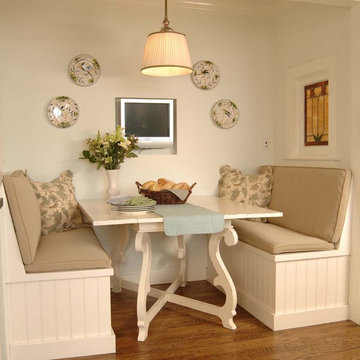
Free ebook, Creating the Ideal Kitchen. DOWNLOAD NOW
My husband and I had the opportunity to completely gut and remodel a very tired 1950’s Garrison colonial. We knew that the idea of a semi-open floor plan would be ideal for our family. Space saving solutions started with the design of a banquet in the kitchen. The banquet’s focal point is the two stained glass windows on either end that help to capture daylight from the adjoining spaces.
Material selections for the kitchen were driven by the desire for a bright, casual and uncomplicated look. The plan began with 3 large windows centered over a white farmhouse sink and overlooking the backyard. A large island acts as the kitchen’s work center and rounds out seating options in the room. White inset cabinetry is offset with a mix of materials including soapstone, cherry butcher block, stainless appliances, oak flooring and rustic white tiles that rise to the ceiling creating a dramatic backdrop for an arched range hood. Multiple mullioned glass doors keep the kitchen open, bright and airy.
A palette of grayish greens and blues throughout the house helps to meld the white kitchen and trim detail with existing furnishings. In-cabinet lighting as well as task and undercabinet lighting complements the recessed can lights and help to complete the light and airy look of the space.
Designed by: Susan Klimala, CKD, CBD
For more information on kitchen and bath design ideas go to: www.kitchenstudio-ge.com
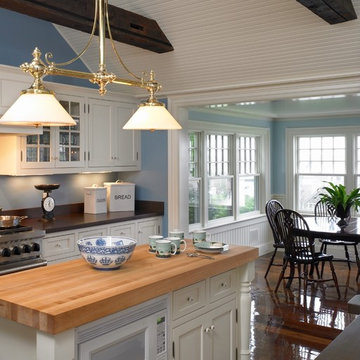
Greg Premru
Maritim inredning av ett mellanstort kök, med luckor med profilerade fronter, vita skåp, träbänkskiva, rostfria vitvaror, mörkt trägolv och en köksö
Maritim inredning av ett mellanstort kök, med luckor med profilerade fronter, vita skåp, träbänkskiva, rostfria vitvaror, mörkt trägolv och en köksö
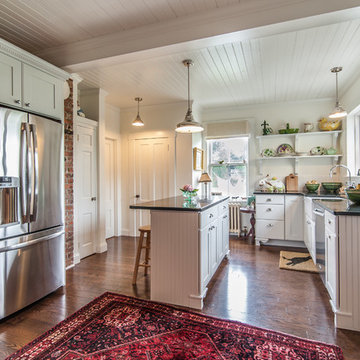
Dale Bunn Photography
Inspiration för mellanstora lantliga kök, med vita skåp, vitt stänkskydd, rostfria vitvaror, mörkt trägolv, en köksö, en rustik diskho, släta luckor, granitbänkskiva och stänkskydd i tunnelbanekakel
Inspiration för mellanstora lantliga kök, med vita skåp, vitt stänkskydd, rostfria vitvaror, mörkt trägolv, en köksö, en rustik diskho, släta luckor, granitbänkskiva och stänkskydd i tunnelbanekakel
129 foton på brunt kök
1
