1 430 foton på brunt kök
Sortera efter:
Budget
Sortera efter:Populärt i dag
201 - 220 av 1 430 foton
Artikel 1 av 3
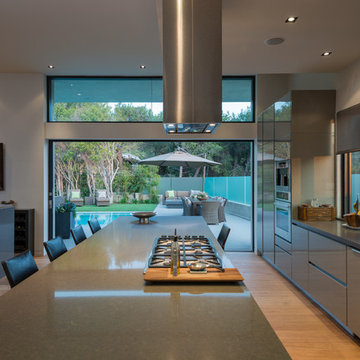
Wallace Ridge Beverly Hills luxury home modern kitchen. William MacCollum.
Foto på ett mycket stort funkis grå kök, med släta luckor, grå skåp, rostfria vitvaror, ljust trägolv, en köksö och beiget golv
Foto på ett mycket stort funkis grå kök, med släta luckor, grå skåp, rostfria vitvaror, ljust trägolv, en köksö och beiget golv

На стене — офорт Эрнста Неизвестного с дарственной надписью на лицевой стороне: «Мише от Эрнста. Брусиловскому от Неизвестного с любовью, 1968 год.» (картина была подарена хозяевам Мишей Брусиловским).
Офорт «Моя Москва», авторы Юрий Гордон и Хезер Хермит.

This beautiful custom home was completed for clients that will enjoy this residence in the winter here in AZ. So many warm and inviting finishes, including the 3 tone cabinetry

This contemporary kitchen features off white walls, silver metal bar stools, stainless steel appliances, granite countertops and walnut cabinets with contemporary brushed nickel cabinet hardware. Contrasting shiny and matte neutral colored glass tiles mingle in the backsplash to create texture. The brushed nickel sink and faucet, contemporary stainless steel range hood, clear ribbed glass doors and skylight add to the crisp, modern feel.
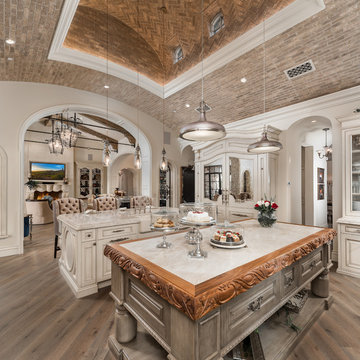
We love this kitchen's brick barrel vaulted ceiling, double islands, pendant lighting, and arched entryways.
Idéer för ett mycket stort shabby chic-inspirerat vit kök, med en rustik diskho, luckor med infälld panel, vita skåp, marmorbänkskiva, vitt stänkskydd, stänkskydd i stenkakel, rostfria vitvaror, mellanmörkt trägolv, flera köksöar och brunt golv
Idéer för ett mycket stort shabby chic-inspirerat vit kök, med en rustik diskho, luckor med infälld panel, vita skåp, marmorbänkskiva, vitt stänkskydd, stänkskydd i stenkakel, rostfria vitvaror, mellanmörkt trägolv, flera köksöar och brunt golv
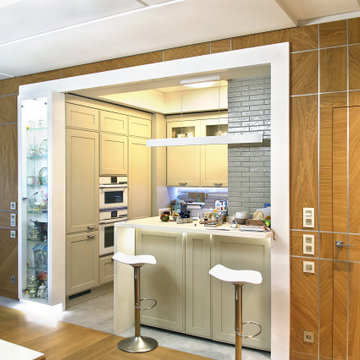
Общественное пространство представляет собой объединенную зону гостиной, столовой и кухни. Кухню мы поместили в нишу. Таким образом, с одной стороны, она спрятана от прямого взгляда, с другой же, находится в непосредственной близости к месту общего единения. Двери и панели в квартире выполнены на заказ по нашим эскизам и, соответственно, решены в единой стилистике. Благодаря этому удалось создать цельное пространство. Теплая текстура и тон натурального дуба еще ярче проступает на фоне серой плитки.
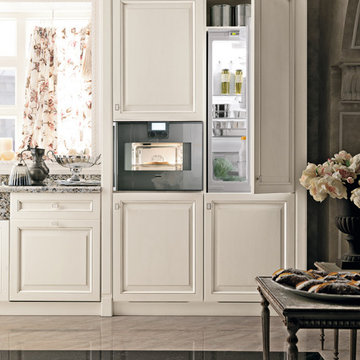
Cucina in legno massiccio laccata e top in granito
Idéer för att renovera ett mellanstort vintage rosa rosa kök, med en undermonterad diskho, luckor med upphöjd panel, vita skåp, granitbänkskiva, rosa stänkskydd, vita vitvaror, marmorgolv och rosa golv
Idéer för att renovera ett mellanstort vintage rosa rosa kök, med en undermonterad diskho, luckor med upphöjd panel, vita skåp, granitbänkskiva, rosa stänkskydd, vita vitvaror, marmorgolv och rosa golv
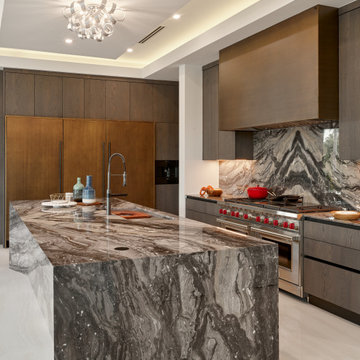
Inspiration för moderna grått l-kök, med en undermonterad diskho, släta luckor, skåp i mörkt trä, grått stänkskydd, stänkskydd i sten, rostfria vitvaror, en köksö och vitt golv
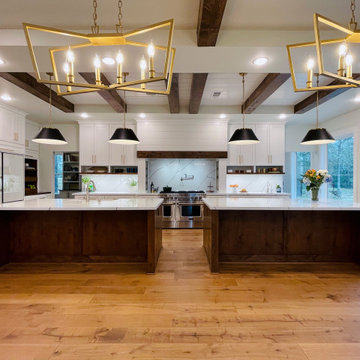
This kitchen from our latest #ShireAddition project has it all! Professional 8 burner range, pot filler, double islands, prep sink, loads of open and closed storage & a hidden pantry!
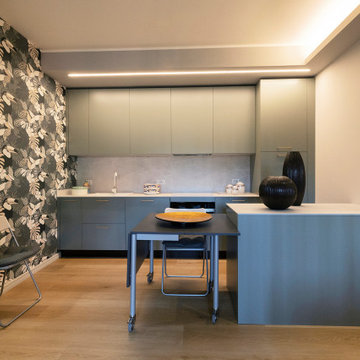
Modern inredning av ett litet vit linjärt vitt kök och matrum, med en nedsänkt diskho, släta luckor, gröna skåp, laminatbänkskiva, grått stänkskydd, stänkskydd i porslinskakel, integrerade vitvaror, laminatgolv, en halv köksö och brunt golv
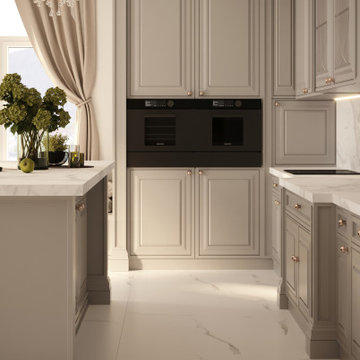
Client loves to cook and wanted to create the most favourable conditions for this. We optimally and efficiently used a lot of storage space and make the most of the working surface for cooking.
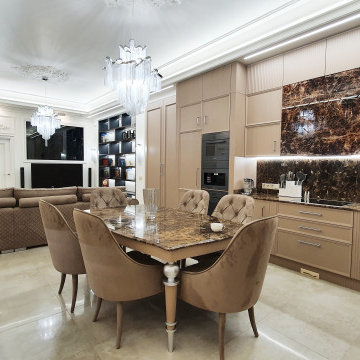
Exempel på ett mellanstort klassiskt brun brunt kök, med bruna skåp, marmorbänkskiva, brunt stänkskydd, stänkskydd i marmor, svarta vitvaror, klinkergolv i porslin och beiget golv
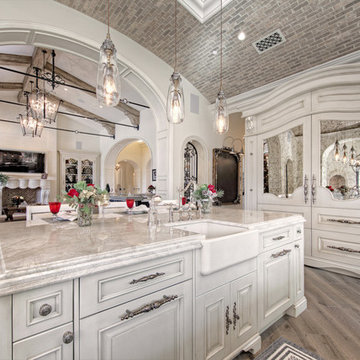
We love this custom kitchen featuring a brick ceiling, marble countertops, pendant lighting, wood floors, and a white tile backsplash we adore!
Inspiration för ett avskilt, mycket stort shabby chic-inspirerat flerfärgad flerfärgat u-kök, med en rustik diskho, luckor med infälld panel, skåp i ljust trä, bänkskiva i kvartsit, flerfärgad stänkskydd, stänkskydd i marmor, rostfria vitvaror, mellanmörkt trägolv, flera köksöar och brunt golv
Inspiration för ett avskilt, mycket stort shabby chic-inspirerat flerfärgad flerfärgat u-kök, med en rustik diskho, luckor med infälld panel, skåp i ljust trä, bänkskiva i kvartsit, flerfärgad stänkskydd, stänkskydd i marmor, rostfria vitvaror, mellanmörkt trägolv, flera köksöar och brunt golv
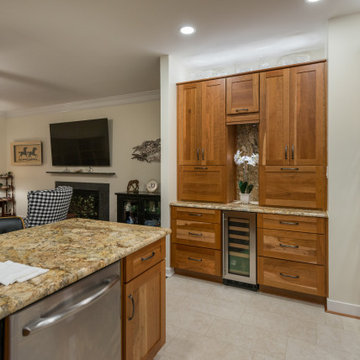
Classy full kitchen remodel with granite countertops that are accompanied by black and wood bar stools. Kitchen also houses double wall ovens and two microwaves with doors to keep them hidden. Stainless steel appliances all throughout the kitchen for a clean and sleek look and feel all around.
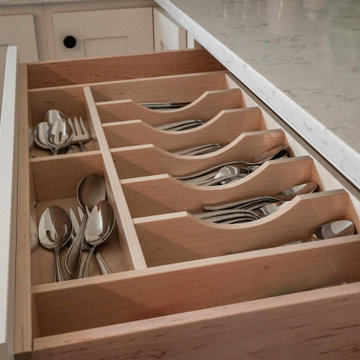
Inspiration för mellanstora lantliga vitt kök, med en undermonterad diskho, skåp i shakerstil, vita skåp, bänkskiva i kvarts, grått stänkskydd, stänkskydd i marmor, rostfria vitvaror, mellanmörkt trägolv, en köksö och brunt golv
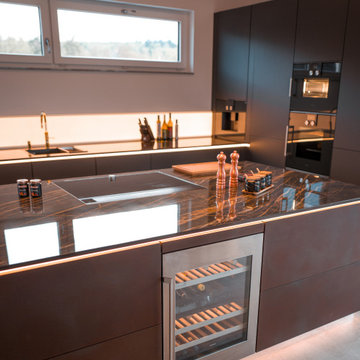
Idéer för att renovera ett mycket stort funkis svart linjärt svart kök med öppen planlösning, med en nedsänkt diskho, släta luckor, svarta skåp, marmorbänkskiva, svart stänkskydd, stänkskydd i marmor, svarta vitvaror, betonggolv, en köksö och grått golv
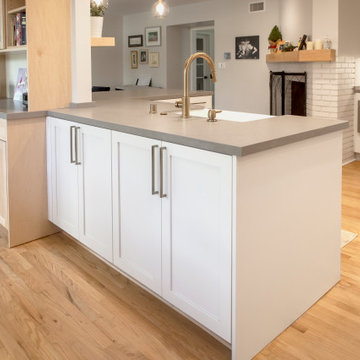
Like what you see? Call us today for your home renovation consultation! (909) 605-8800. We hope you are as excited to see this reveal as we all were. What an amazing transformation! This beautiful Claremont, CA home built in 1955 got a wonderful Mid-Century Modern update to the kitchen. The fireplace adjacent to the kitchen was the inspiration for this space. Pure white brick matched with a natural “Dune” stained maple mantle. Opposite the fireplace is a display will donned with matching maple shadowbox shelving. The pure white cabinets are topped with a Cabrini Grey quartz from Arizona Tile, mimicking a combination of concrete and limestone, with a square edge profile. To accent both the countertop and the cabinets we went with brushed gold and bronze fixtures. A Kohler “White Haven” apron front sink is finished with a Delta “Trinsic” faucet in champagne bronze, with matching push button garbage disposal, soap dispenser and aerator. One of the largest changes to the space was the relocating of the plumbing fixtures, and appliances. Giving the stove its own wall, a 30” KitchenAid unit with a stainless steel hood, backed with a stunning mid-century modern rhomboid patterned mosaic backsplash going up to the ceiling. The fridge stayed in the same location, but with all new cabinetry, including an over-sized 24” deep cabinet above it, and a KitchenAid microwave drawer built into the bottom cabinets. Another drastic change was the raising of the ceiling, pulling the height up from 8 foot to 9 foot, accented with crown moldings to match the cabinetry. Next to the kitchen we included a built in accent desk, a built in nook for seating with custom leather created by a local upholsterer, and a built in hutch. Adding another window brought in even more light to a bright and now cheerful space. Rather than replace the flooring, a simple refinish of the wood planks was all the space needed blending the style of the kitchen into the look and feel of the rest of the home.
Project Description:
// Type: Kitchen Remodel
// Location: Claremont, CA
// Style: Mid-Century Modern
// Year Completed: 2019
// Designer: Jay Adams
// Project Features: Relocation of the appliances and plumbing, Backsplash behind stove and refrigerator walls, in a rhomboid mosaic pattern, Microwave drawer built into the lower cabinets. And a raised ceiling opening up the space.
//View more projects here http://www.yourclassickitchens.com/
//Video Production By Classic Kitchens etc. and Twila Knight Photo

Remodeled kitchen: All new cabinetry and configuration, porcelain countertops, breakfast bar, prep sink and oversized sinks, pendant lighting, cloud ceiling with cove lighting, shaker cabinetry, double refrigerator/freezers, two dishwashers, large pantry, stacked double ovens, undercounter microwave, two appliance garages, chevron patterned engineered wood floor
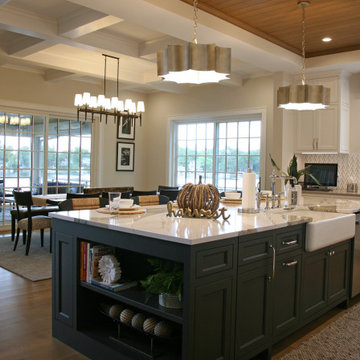
The custom kitchen has a contrasting island that functions for casual breakfasts and lunches as well as large group overflow dining. The desk area at the end of the perimter run lets the homeowner have everything she needs in one hard working space. There is plenty of storage mixed in with the perfectly placed appliances.
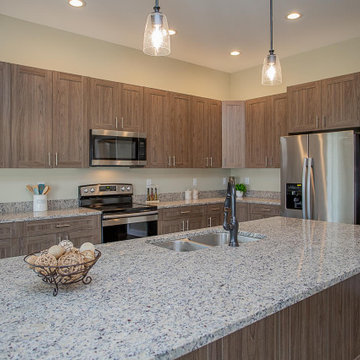
The kitchen has a large island, granite counter tops, soft close cabinets, hardwood flooring, and many other luxury features.
Idéer för ett stort amerikanskt grå kök, med en dubbel diskho, skåp i mörkt trä, granitbänkskiva, beige stänkskydd, rostfria vitvaror, mörkt trägolv, en köksö och brunt golv
Idéer för ett stort amerikanskt grå kök, med en dubbel diskho, skåp i mörkt trä, granitbänkskiva, beige stänkskydd, rostfria vitvaror, mörkt trägolv, en köksö och brunt golv
1 430 foton på brunt kök
11