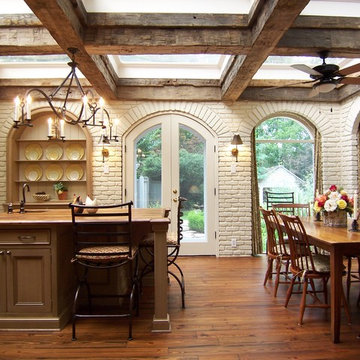11 145 foton på brunt kök
Sortera efter:
Budget
Sortera efter:Populärt i dag
101 - 120 av 11 145 foton
Artikel 1 av 3

Modern and sleek, the kitchen is both functional and attractive. Flat panel cabinets, luxurious finishes and integrated high-end appliances provide the perfect space for both daily use and entertaining.

Soggiorno open space con cucina.
Penisola divisoria con sgabelli.
Elementi in laminato rovere nordico e basi in laminato laccato bianco lucido.
Divano ad angolo e parete giorno su misura.

we created a practical, L-shaped kitchen layout with an island bench integrated into the “golden triangle” that reduces steps between sink, stovetop and refrigerator for efficient use of space and ergonomics.
Instead of a splashback, windows are slotted in between the kitchen benchtop and overhead cupboards to allow natural light to enter the generous kitchen space. Overhead cupboards have been stretched to ceiling height to maximise storage space.
Timber screening was installed on the kitchen ceiling and wrapped down to form a bookshelf in the living area, then linked to the timber flooring. This creates a continuous flow and draws attention from the living area to establish an ambience of natural warmth, creating a minimalist and elegant kitchen.
The island benchtop is covered with extra large format porcelain tiles in a 'Calacatta' profile which are have the look of marble but are scratch and stain resistant. The 'crisp white' finish applied on the overhead cupboards blends well into the 'natural oak' look over the lower cupboards to balance the neutral timber floor colour.

Inspiration för moderna vitt u-kök, med en undermonterad diskho, skåp i shakerstil, vita skåp, vitt stänkskydd, rostfria vitvaror, mellanmörkt trägolv, en köksö och brunt golv

This mid century modern home boasted irreplaceable features including original wood cabinets, wood ceiling, and a wall of floor to ceiling windows. C&R developed a design that incorporated the existing details with additional custom cabinets that matched perfectly. A new lighting plan, quartz counter tops, plumbing fixtures, tile backsplash and floors, and new appliances transformed this kitchen while retaining all the mid century flavor.

Contemporary style dining and kitchen area with nine inch wide European oak hardwood floors, live edge walnut table, modern wood chairs, wood windows, custom cabinetry, waterfall kitchen island, modern light fixtures and overall simple decor! Luxury home by TCM Built

Idéer för mellanstora industriella svart kök, med en undermonterad diskho, skåp i ljust trä, svart stänkskydd, svarta vitvaror, ljust trägolv, släta luckor, stänkskydd i sten, en halv köksö och beiget golv

Bild på ett funkis grå grått kök, med en undermonterad diskho, släta luckor, skåp i mörkt trä, rostfria vitvaror, mörkt trägolv, en köksö och brunt golv

Idéer för ett stort rustikt grå u-kök, med rostfria vitvaror, ljust trägolv, en köksö, luckor med upphöjd panel, blått stänkskydd och grå skåp

Inredning av ett klassiskt grå grått kök, med en enkel diskho, svarta skåp, svarta vitvaror, betonggolv, en köksö och grått golv

The small 1950’s ranch home was featured on HGTV’s House Hunters Renovation. The episode (Season 14, Episode 9) is called: "Flying into a Renovation". Please check out The Colorado Nest for more details along with Before and After photos.
Photos by Sara Yoder.
FEATURED IN:
Fine Homebuilding

The creative lighting in this kitchen illuminates both above and below the cabinets. This gives it a high-end look and provides flexible, layered lighting.
Design by: H2D Architecture + Design
www.h2darchitects.com
Built by: Carlisle Classic Homes
Photos: Christopher Nelson Photography

Bild på ett mellanstort funkis grå linjärt grått kök och matrum, med släta luckor, vita skåp, en köksö och grått golv

キッチンはメリットキッチン社製。家具のような白いボックスの上には、漆黒の人工大理石。普段の料理が楽しくなりそうですね。天井には間接照明を付け、壁側には様々な小物をディスプレイするなど遊び心が満載です。(C) COPYRIGHT 2017 Maple Homes International. ALL RIGHTS RESERVED.

50 tals inredning av ett mellanstort grå grått kök, med en undermonterad diskho, släta luckor, skåp i mellenmörkt trä, bänkskiva i kvarts, beige stänkskydd, rostfria vitvaror, mellanmörkt trägolv, en köksö och orange golv

Idéer för ett stort industriellt kök, med en dubbel diskho, skåp i shakerstil, grå skåp, marmorbänkskiva, svarta vitvaror, mellanmörkt trägolv och en köksö

Olivier Chabaud
Inspiration för små moderna brunt kök, med släta luckor, grå skåp, träbänkskiva, en undermonterad diskho, mörkt trägolv och brunt golv
Inspiration för små moderna brunt kök, med släta luckor, grå skåp, träbänkskiva, en undermonterad diskho, mörkt trägolv och brunt golv

Eichler in Marinwood - In conjunction to the porous programmatic kitchen block as a connective element, the walls along the main corridor add to the sense of bringing outside in. The fin wall adjacent to the entry has been detailed to have the siding slip past the glass, while the living, kitchen and dining room are all connected by a walnut veneer feature wall running the length of the house. This wall also echoes the lush surroundings of lucas valley as well as the original mahogany plywood panels used within eichlers.
photo: scott hargis

Klassisk inredning av ett kök och matrum, med luckor med infälld panel, bruna skåp och träbänkskiva

Transitional kitchen pantry with white inset-construction cabinets. Built-in appliances. Rollout shelves in tall pantry cabinets. Lazy Susan in base cabinet. Icemaker.
11 145 foton på brunt kök
6