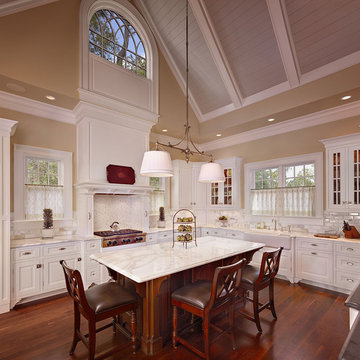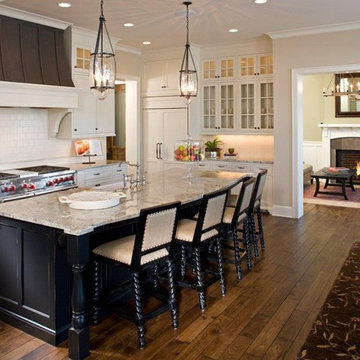2 107 foton på brunt kök
Sortera efter:
Budget
Sortera efter:Populärt i dag
141 - 160 av 2 107 foton
Artikel 1 av 3
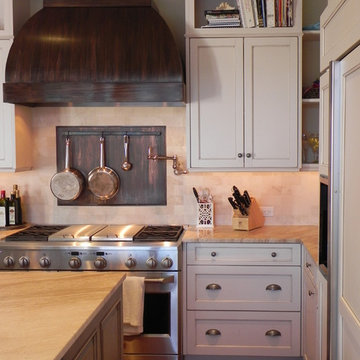
This renovation was for a family whose Kitchen is the heart of the home. The project goals were to create a warm, inviting space, comfortable for entertaining and every day use. Highlights of the Kitchen include the custom copper range hood and copper backsplash, beautiful distressed cream cabinetry and a built-in banquette overlooking the Magothy River. Photography: Michael McLaughlin
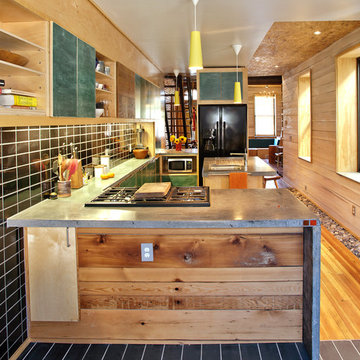
Isaac Turner
Inspiration för ett eklektiskt u-kök, med öppna hyllor, skåp i ljust trä, bänkskiva i betong, svart stänkskydd och svarta vitvaror
Inspiration för ett eklektiskt u-kök, med öppna hyllor, skåp i ljust trä, bänkskiva i betong, svart stänkskydd och svarta vitvaror
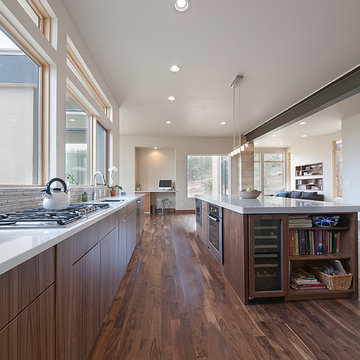
Inspiration för ett funkis kök med öppen planlösning, med släta luckor, skåp i mörkt trä och grått stänkskydd

Photo by Paul Dyer
Exempel på ett avskilt, stort modernt l-kök, med en undermonterad diskho, släta luckor, skåp i mellenmörkt trä, bänkskiva i rostfritt stål, grått stänkskydd, integrerade vitvaror, stänkskydd i keramik, mellanmörkt trägolv och en köksö
Exempel på ett avskilt, stort modernt l-kök, med en undermonterad diskho, släta luckor, skåp i mellenmörkt trä, bänkskiva i rostfritt stål, grått stänkskydd, integrerade vitvaror, stänkskydd i keramik, mellanmörkt trägolv och en köksö
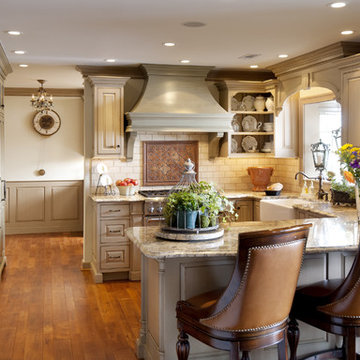
Total transformation to a standard builder grade home in Blue Bell neighborhood
Exempel på ett mellanstort klassiskt kök, med luckor med upphöjd panel, en rustik diskho, grå skåp, granitbänkskiva, vitt stänkskydd, stänkskydd i tunnelbanekakel, rostfria vitvaror, mellanmörkt trägolv och en halv köksö
Exempel på ett mellanstort klassiskt kök, med luckor med upphöjd panel, en rustik diskho, grå skåp, granitbänkskiva, vitt stänkskydd, stänkskydd i tunnelbanekakel, rostfria vitvaror, mellanmörkt trägolv och en halv köksö

Bild på ett stort vintage parallellkök, med skåp i shakerstil, rostfria vitvaror, en undermonterad diskho, skåp i mellenmörkt trä, granitbänkskiva, fönster som stänkskydd, ljust trägolv och en köksö
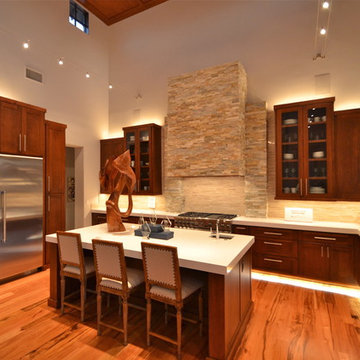
7500 Sq. Ft.
2012 Parade House
Dominion Subdivision
Exempel på ett modernt u-kök, med luckor med glaspanel, skåp i mellenmörkt trä, beige stänkskydd och rostfria vitvaror
Exempel på ett modernt u-kök, med luckor med glaspanel, skåp i mellenmörkt trä, beige stänkskydd och rostfria vitvaror
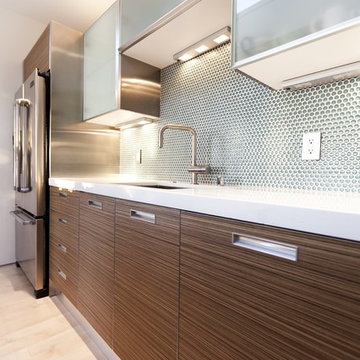
This pristine modern duplex steps down its steep site, clad in a sustainable, durable material palette of Ipe, stucco and galvanized sheet metal to articulate and give scale to the exterior. The building maximizes its corner location with sidewalk-oriented plantings for greening and 180-degree views from all levels.
The energy-efficient units feature photovoltaic panels and radiant heating. Custom elements include a steel stair with recycled bamboo treads, metal and glass shelving, and caesarstone and slate counters.
John Lum Architects

This whole house renovation done by Harry Braswell Inc. used Virginia Kitchen's design services (Erin Hoopes) and materials for the bathrooms, laundry and kitchens. The custom millwork was done to replicate the look of the cabinetry in the open concept family room. This completely custom renovation was eco-friend and is obtaining leed certification.
Photo's courtesy Greg Hadley
Construction: Harry Braswell Inc.
Kitchen Design: Erin Hoopes under Virginia Kitchens
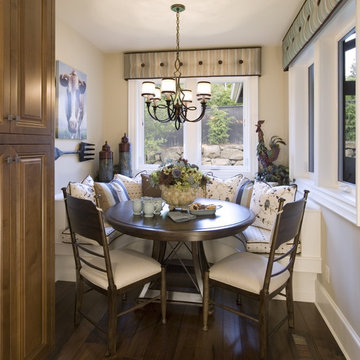
Built by Pahlisch Homes
Interior Design by Interior Motives Accents & Designs
Photographed by Dale Lang of NW Architectural Photography
Foto på ett vintage kök, med luckor med upphöjd panel och skåp i mellenmörkt trä
Foto på ett vintage kök, med luckor med upphöjd panel och skåp i mellenmörkt trä
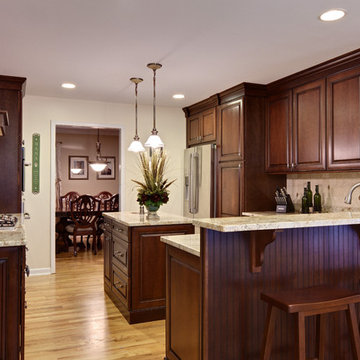
Traditional Dark Wood Kitchen
Sacha Griffin
Foto på ett stort vintage beige kök, med rostfria vitvaror, en undermonterad diskho, luckor med upphöjd panel, skåp i mörkt trä, granitbänkskiva, beige stänkskydd, stänkskydd i stenkakel, ljust trägolv, en köksö och brunt golv
Foto på ett stort vintage beige kök, med rostfria vitvaror, en undermonterad diskho, luckor med upphöjd panel, skåp i mörkt trä, granitbänkskiva, beige stänkskydd, stänkskydd i stenkakel, ljust trägolv, en köksö och brunt golv
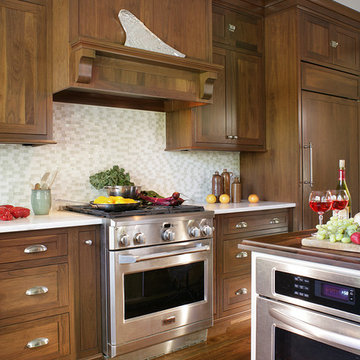
Design by: Kitchens by Rose (Ramsey, New jersey)
Photos by: Peter Rymwid
Inspiration för moderna kök, med skåp i shakerstil, skåp i mellenmörkt trä, vitt stänkskydd och integrerade vitvaror
Inspiration för moderna kök, med skåp i shakerstil, skåp i mellenmörkt trä, vitt stänkskydd och integrerade vitvaror
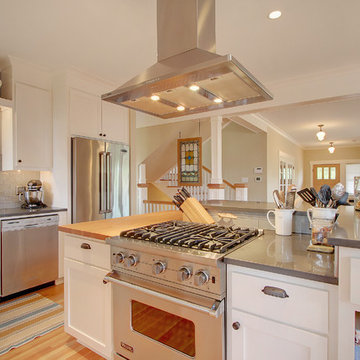
Traditional craftsman kitchen featuring stainless steel appliances and range hood, apron sink and a butcher block counter.
Foto på ett mellanstort amerikanskt kök, med rostfria vitvaror, en rustik diskho, luckor med infälld panel, vita skåp, grått stänkskydd, stänkskydd i tunnelbanekakel, ljust trägolv och en köksö
Foto på ett mellanstort amerikanskt kök, med rostfria vitvaror, en rustik diskho, luckor med infälld panel, vita skåp, grått stänkskydd, stänkskydd i tunnelbanekakel, ljust trägolv och en köksö
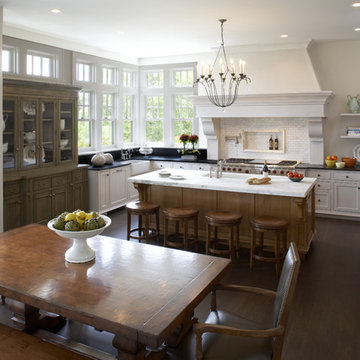
L. Cramer Luxury Home Kitchen
Photography: Jill Greer
Architecture: Ben Nelson
Furnishings: Gabberts Design Studio
Idéer för ett klassiskt kök och matrum, med luckor med upphöjd panel, skåp i mellenmörkt trä, vitt stänkskydd och rostfria vitvaror
Idéer för ett klassiskt kök och matrum, med luckor med upphöjd panel, skåp i mellenmörkt trä, vitt stänkskydd och rostfria vitvaror
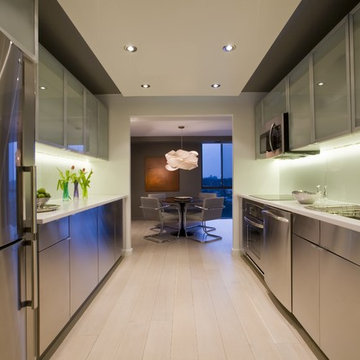
All the spaces in this flat are organized around a white cube with the kitchen on the inside. The openings in the cube were widened, allowing an intimate connection to the dining area on one side and the entryway on the other. Artwork by www.AndreasCharalambous.com.
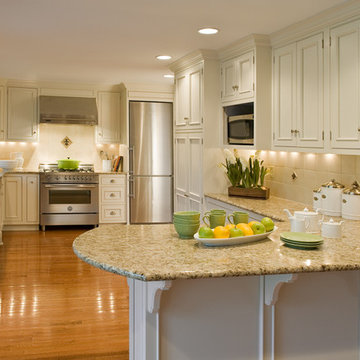
Idéer för att renovera ett stort vintage kök, med rostfria vitvaror, granitbänkskiva, en undermonterad diskho, luckor med infälld panel, vita skåp, brunt stänkskydd, stänkskydd i stenkakel, mellanmörkt trägolv och en halv köksö

Water, water everywhere, but not a drop to drink. Although this kitchen had ample cabinets and countertops, none of it was functional. Tall appliances divided what would have been a functional run of counters. The cooktop was placed at the end of a narrow island. The walk-in pantry jutted into the kitchen reducing the walkspace of the only functional countertop to 36”. There was not enough room to work and still have a walking area behind. Dark corners and cabinets with poor storage rounded out the existing kitchen.
Removing the walk in pantry opened the kitchen and made the adjoining utility room more functional. The space created by removing the pantry became a functional wall of appliances featuring:
• 30” Viking Freezer
• 36” Viking Refrigerator
• 30” Wolf Microwave
• 30” Wolf warming drawer
To minimize a three foot ceiling height change, a custom Uberboten was built to create a horizontal band keeping the focus downward. The Uberboten houses recessed cans and three decorative light fixtures to illuminate the worksurface and seating area.
The Island is functional from all four sides:
• Elevation F: functions as an eating bar for two and as a buffet counter for large parties. Countertop: Ceasarstone Blue Ridge
• Elevation G: 30” deep coffee bar with beverage refrigerator. Custom storage for flavored syrups and coffee accoutrements. Access to the water with the pull out Elkay faucet makes filling the espresso machine a cinch! Countertop: Ceasarstone Canyon Red
• Elevation H: holds the Franke sink, and a cabinet with popup mixer hardware. Countertop: 4” thick endgrain butcherblock maple countertop
• Elevation I: 42” tall and 30” deep cabinets hold a second Wolf oven and a built-in Franke scale Countertop: Ceasarstone in Blue Ridge
The Range Elevation (Elevation B) has 27” deep countertops, the trash compactor, recycling, a 48” Wolf range. Opposing counter surfaces flank of the range:
• Left: Ceasarstone in Canyon Red
• Right: Stainless Steel.
• Backsplash: Copper
What originally was a dysfunctional desk that collected EVERYTHING, now is an attractive, functional 21” deep pantry that stores linen, food, serving pieces and more. The cabinet doors were made from a Zebra-wood-look-alike melamine, the gain runs both horizontally and vertically for a custom design. The end cabinet is a 12” deep message center with cork-board backing and a small work space. Storage below houses phone books and the Lumitron Graphic Eye that controls the light fixtures.
Design Details:
• An Icebox computer to the left of the main sink
• Undercabinet lighting: Xenon
• Plug strip eliminate unsightly outlets in the backsplash
• Cabinets: natural maple accented with espresso stained alder.

Exempel på ett modernt kök, med en undermonterad diskho, luckor med infälld panel, vita skåp och vitt stänkskydd
2 107 foton på brunt kök
8
