599 foton på brunt kök
Sortera efter:
Budget
Sortera efter:Populärt i dag
61 - 80 av 599 foton
Artikel 1 av 3

Flawless craftsmanship, creative storage solutions, angled cabinets, efficient work triangle, elevated ceilings and lots of natural light bring this contemporary kitchen to life.
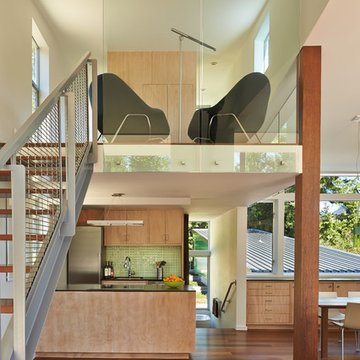
View from the living room up to the reading area of the sleeping loft - photo: Ben Benschneider
Idéer för att renovera ett funkis kök, med släta luckor, skåp i ljust trä, grönt stänkskydd, rostfria vitvaror, mörkt trägolv och en halv köksö
Idéer för att renovera ett funkis kök, med släta luckor, skåp i ljust trä, grönt stänkskydd, rostfria vitvaror, mörkt trägolv och en halv köksö
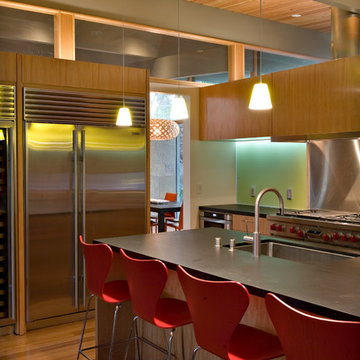
Reverse Shed Eichler
This project is part tear-down, part remodel. The original L-shaped plan allowed the living/ dining/ kitchen wing to be completely re-built while retaining the shell of the bedroom wing virtually intact. The rebuilt entertainment wing was enlarged 50% and covered with a low-slope reverse-shed roof sloping from eleven to thirteen feet. The shed roof floats on a continuous glass clerestory with eight foot transom. Cantilevered steel frames support wood roof beams with eaves of up to ten feet. An interior glass clerestory separates the kitchen and livingroom for sound control. A wall-to-wall skylight illuminates the north wall of the kitchen/family room. New additions at the back of the house add several “sliding” wall planes, where interior walls continue past full-height windows to the exterior, complimenting the typical Eichler indoor-outdoor ceiling and floor planes. The existing bedroom wing has been re-configured on the interior, changing three small bedrooms into two larger ones, and adding a guest suite in part of the original garage. A previous den addition provided the perfect spot for a large master ensuite bath and walk-in closet. Natural materials predominate, with fir ceilings, limestone veneer fireplace walls, anigre veneer cabinets, fir sliding windows and interior doors, bamboo floors, and concrete patios and walks. Landscape design by Bernard Trainor: www.bernardtrainor.com (see “Concrete Jungle” in April 2014 edition of Dwell magazine). Microsoft Media Center installation of the Year, 2008: www.cybermanor.com/ultimate_install.html (automated shades, radiant heating system, and lights, as well as security & sound).
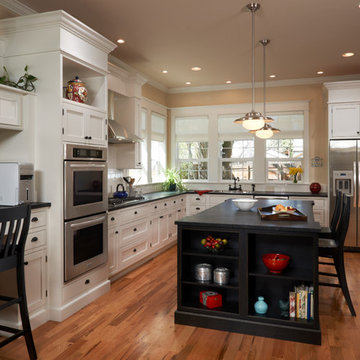
Adhering to the homeowner's request for lots of light, we designed the kitchen with few upper cabinets. Moss Photography - www.mossphotography.com
Idéer för att renovera ett mellanstort vintage kök, med skåp i shakerstil, vita skåp, bänkskiva i täljsten, vitt stänkskydd, stänkskydd i tunnelbanekakel, rostfria vitvaror, en nedsänkt diskho, ljust trägolv och en köksö
Idéer för att renovera ett mellanstort vintage kök, med skåp i shakerstil, vita skåp, bänkskiva i täljsten, vitt stänkskydd, stänkskydd i tunnelbanekakel, rostfria vitvaror, en nedsänkt diskho, ljust trägolv och en köksö
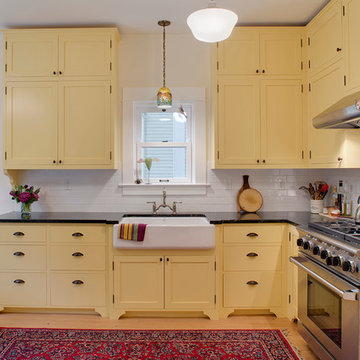
Bild på ett vintage kök, med stänkskydd i tunnelbanekakel, en rustik diskho, skåp i shakerstil, gula skåp, vitt stänkskydd, bänkskiva i täljsten och rostfria vitvaror
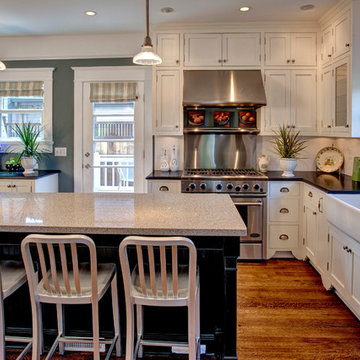
In a house like this, a homey feel just feels right. This room was previously three pantries combined into one fairly large kitchen.
Photographer: John Wilbanks, Interior Designer: Kathryn Tegreene Interior Design
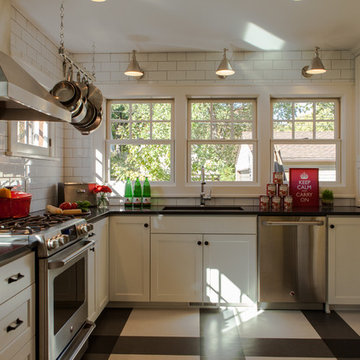
Inspiration för ett avskilt vintage kök, med rostfria vitvaror, en undermonterad diskho, luckor med infälld panel, vita skåp, vitt stänkskydd, stänkskydd i tunnelbanekakel och flerfärgat golv
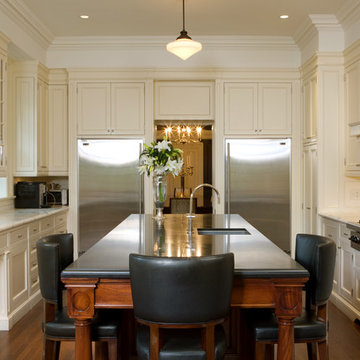
Kitchen with mahogany island
Inspiration för ett avskilt, stort vintage parallellkök, med en undermonterad diskho, skåp i shakerstil, vita skåp, vitt stänkskydd, rostfria vitvaror, marmorbänkskiva, stänkskydd i sten, mörkt trägolv och en köksö
Inspiration för ett avskilt, stort vintage parallellkök, med en undermonterad diskho, skåp i shakerstil, vita skåp, vitt stänkskydd, rostfria vitvaror, marmorbänkskiva, stänkskydd i sten, mörkt trägolv och en köksö
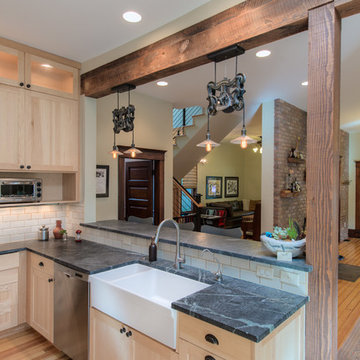
Damon Searles
Inspiration för moderna kök, med en rustik diskho, skåp i ljust trä och rostfria vitvaror
Inspiration för moderna kök, med en rustik diskho, skåp i ljust trä och rostfria vitvaror
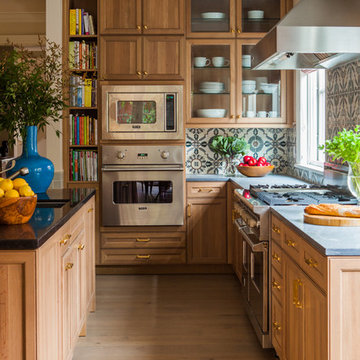
Inspiration för ett vintage kök, med en undermonterad diskho, luckor med infälld panel, skåp i mellenmörkt trä, flerfärgad stänkskydd, rostfria vitvaror, ljust trägolv och en köksö

Alex Kotlik Photography
Foto på ett stort lantligt kök, med en rustik diskho, skåp i shakerstil, vita skåp, granitbänkskiva, vitt stänkskydd, stänkskydd i keramik, rostfria vitvaror, mellanmörkt trägolv och en köksö
Foto på ett stort lantligt kök, med en rustik diskho, skåp i shakerstil, vita skåp, granitbänkskiva, vitt stänkskydd, stänkskydd i keramik, rostfria vitvaror, mellanmörkt trägolv och en köksö
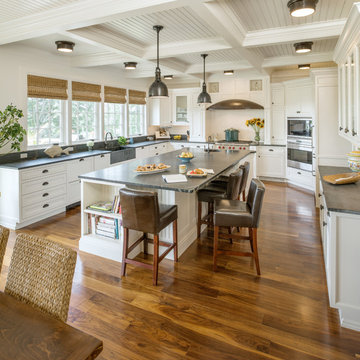
Aaron Usher http://aaronusher.com/
Inspiration för maritima kök, med en rustik diskho, skåp i shakerstil, vita skåp, rostfria vitvaror, mörkt trägolv och en köksö
Inspiration för maritima kök, med en rustik diskho, skåp i shakerstil, vita skåp, rostfria vitvaror, mörkt trägolv och en köksö

The design of this home was driven by the owners’ desire for a three-bedroom waterfront home that showcased the spectacular views and park-like setting. As nature lovers, they wanted their home to be organic, minimize any environmental impact on the sensitive site and embrace nature.
This unique home is sited on a high ridge with a 45° slope to the water on the right and a deep ravine on the left. The five-acre site is completely wooded and tree preservation was a major emphasis. Very few trees were removed and special care was taken to protect the trees and environment throughout the project. To further minimize disturbance, grades were not changed and the home was designed to take full advantage of the site’s natural topography. Oak from the home site was re-purposed for the mantle, powder room counter and select furniture.
The visually powerful twin pavilions were born from the need for level ground and parking on an otherwise challenging site. Fill dirt excavated from the main home provided the foundation. All structures are anchored with a natural stone base and exterior materials include timber framing, fir ceilings, shingle siding, a partial metal roof and corten steel walls. Stone, wood, metal and glass transition the exterior to the interior and large wood windows flood the home with light and showcase the setting. Interior finishes include reclaimed heart pine floors, Douglas fir trim, dry-stacked stone, rustic cherry cabinets and soapstone counters.
Exterior spaces include a timber-framed porch, stone patio with fire pit and commanding views of the Occoquan reservoir. A second porch overlooks the ravine and a breezeway connects the garage to the home.
Numerous energy-saving features have been incorporated, including LED lighting, on-demand gas water heating and special insulation. Smart technology helps manage and control the entire house.
Greg Hadley Photography
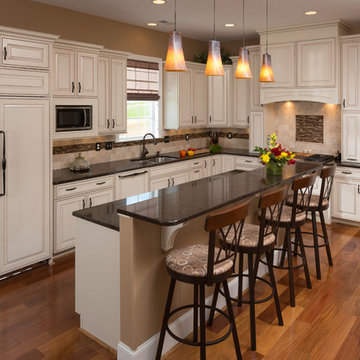
Designed by Christine Wade of Reico Kitchen & Bath in Roanoke, VA this traditional white kitchen design features kitchen cabinets by Merillat Masterpiece in the Caliseo Maple doorstyle with the Canvas finish with Cocoa Glaze. Kitchen countertops are Cambria Wellington and kitchen appliances are JennAir and KitchenAid.

Existing 100 year old Arts and Crafts home. Kitchen space was completely gutted down to framing. In floor heat, chefs stove, custom site-built cabinetry and soapstone countertops bring kitchen up to date.
Designed by Jean Rehkamp and Ryan Lawinger of Rehkamp Larson Architects.
Greg Page Photography
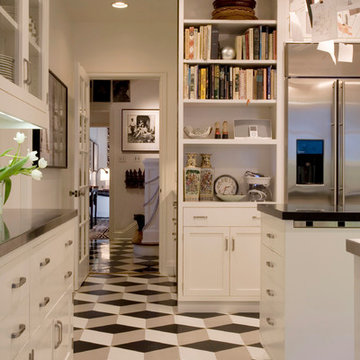
Vinyl tile flooring with geometric pattern in black & white kitchen with white painted shaker cabinets, stainless steel and black counter tops. Artistic floor design and installation of vct tile floor by Inlay Floors of Los Angeles.
This client is one of the primary art gallery owners on the West Coast. Almost everything in the house is black and white to accentuate the massive collection of art.
Photo: Ed Glendinning
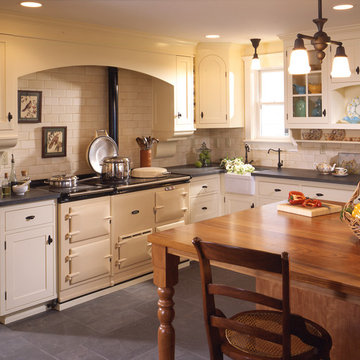
Patrick Barta
Klassisk inredning av ett kök, med stänkskydd i tunnelbanekakel, en rustik diskho, träbänkskiva, beige stänkskydd och vita vitvaror
Klassisk inredning av ett kök, med stänkskydd i tunnelbanekakel, en rustik diskho, träbänkskiva, beige stänkskydd och vita vitvaror
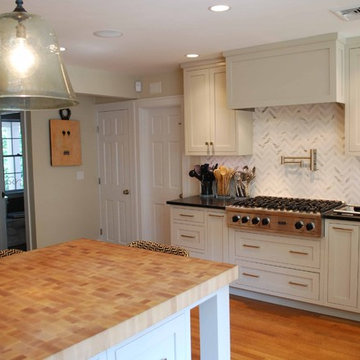
Foto på ett vintage kök, med träbänkskiva, skåp i shakerstil, beige skåp, vitt stänkskydd, stänkskydd i stenkakel och rostfria vitvaror
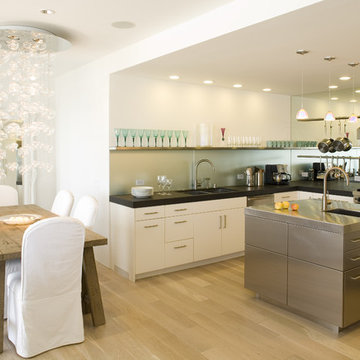
Design by Mark English Architects, http://www.houzz.com/photos/professionals/313/Mark-English-Architects-AIA, cabinets by Mueller Nichols

Inspiration för stora rustika kök, med luckor med glaspanel, integrerade vitvaror, vita skåp, svart stänkskydd, stänkskydd i mosaik, en undermonterad diskho, granitbänkskiva, mellanmörkt trägolv och en köksö
599 foton på brunt kök
4