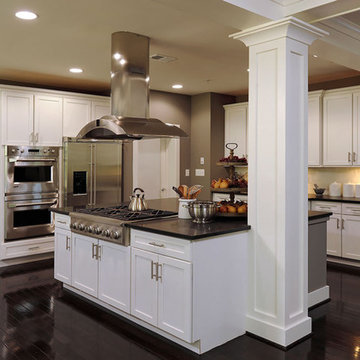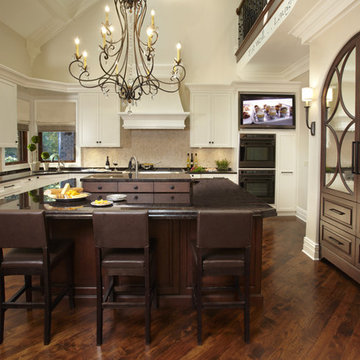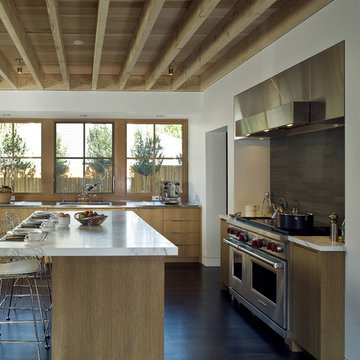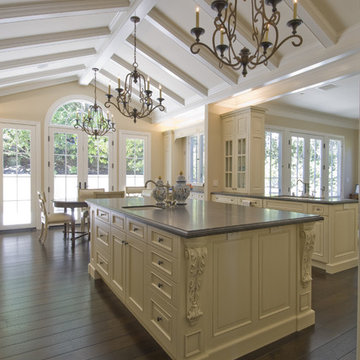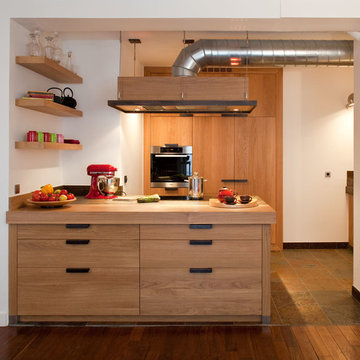251 foton på brunt kök
Sortera efter:
Budget
Sortera efter:Populärt i dag
21 - 40 av 251 foton
Artikel 1 av 3

Southern Living Showhouse by: Castle Homes
Exempel på ett mellanstort klassiskt linjärt kök och matrum, med vita skåp, integrerade vitvaror, luckor med infälld panel, marmorbänkskiva, en köksö, en rustik diskho, vitt stänkskydd, stänkskydd i stenkakel och mörkt trägolv
Exempel på ett mellanstort klassiskt linjärt kök och matrum, med vita skåp, integrerade vitvaror, luckor med infälld panel, marmorbänkskiva, en köksö, en rustik diskho, vitt stänkskydd, stänkskydd i stenkakel och mörkt trägolv

Inspiration for a traditional kitchen pantry in Seattle with recessed-panel cabinets, white cabinets, stainless steel appliances and dark hardwood floors.
Microwave and warming drawer tucked away.
Jessie Young - www.realestatephotographerseattle.com

These terrific clients turned a boring 80's kitchen into a modern, Asian-inspired chef's dream kitchen, with two tone cabinetry and professional grade appliances. An over-sized island provides comfortable seating for four. Custom Half-wall bookcases divide the kitchen from the family room without impeding sight lines into the inviting space.
Photography: Stacy Zarin Goldberg

Coming from Minnesota this couple already had an appreciation for a woodland retreat. Wanting to lay some roots in Sun Valley, Idaho, guided the incorporation of historic hewn, stone and stucco into this cozy home among a stand of aspens with its eye on the skiing and hiking of the surrounding mountains.
Miller Architects, PC
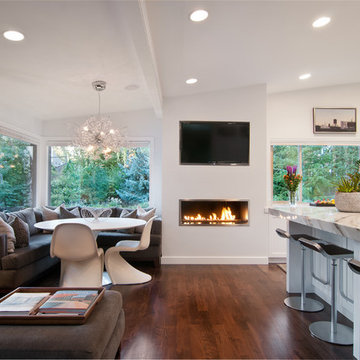
Phillip K Erickson
Inspiration för moderna kök med öppen planlösning, med blå skåp
Inspiration för moderna kök med öppen planlösning, med blå skåp
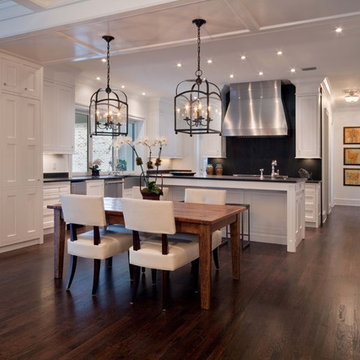
Idéer för vintage kök, med rostfria vitvaror, luckor med infälld panel, vita skåp och svart stänkskydd

To create a focal point in the kitchen, Kim Kendall designed a custom hood range to highlight the beautiful inlaid tile backsplash.
Mary Parker Architectural Photography
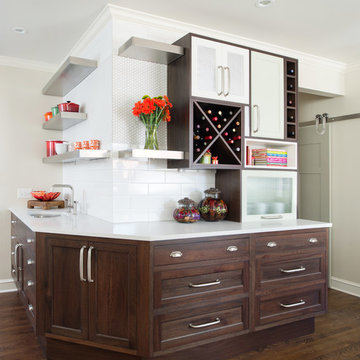
This storage area features a bar sink and stainless accents to complement the adjacent kitchen. A special cabinet designed to house all of the homeowners electronics while charging or not in use was a must have. The new barn door in the background covers the laundry room in a stylish and fun way.
Matt Kocourek Photography

• A busy family wanted to rejuvenate their entire first floor. As their family was growing, their spaces were getting more cramped and finding comfortable, usable space was no easy task. The goal of their remodel was to create a warm and inviting kitchen and family room, great room-like space that worked with the rest of the home’s floor plan.
The focal point of the new kitchen is a large center island around which the family can gather to prepare meals. Exotic granite countertops and furniture quality light-colored cabinets provide a warm, inviting feel. Commercial-grade stainless steel appliances make this gourmet kitchen a great place to prepare large meals.
A wide plank hardwood floor continues from the kitchen to the family room and beyond, tying the spaces together. The focal point of the family room is a beautiful stone fireplace hearth surrounded by built-in bookcases. Stunning craftsmanship created this beautiful wall of cabinetry which houses the home’s entertainment system. French doors lead out to the home’s deck and also let a lot of natural light into the space.
From its beautiful, functional kitchen to its elegant, comfortable family room, this renovation achieved the homeowners’ goals. Now the entire family has a great space to gather and spend quality time.
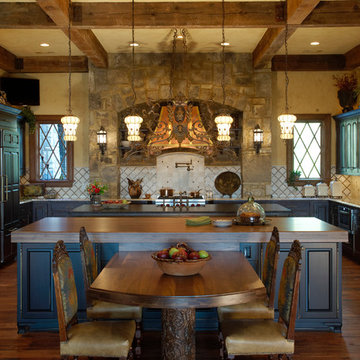
Inspiration för klassiska u-kök, med luckor med upphöjd panel, svarta skåp, träbänkskiva och beige stänkskydd
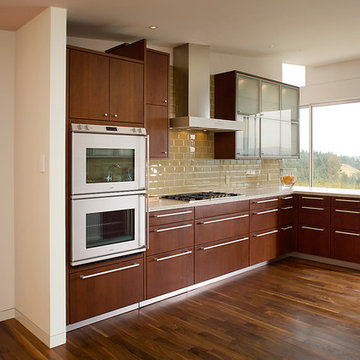
Bild på ett funkis kök, med släta luckor, skåp i mörkt trä, beige stänkskydd, stänkskydd i tunnelbanekakel och rostfria vitvaror

Paul Johnson Photography
Bild på ett stort kök, med luckor med upphöjd panel, integrerade vitvaror, marmorbänkskiva, vitt stänkskydd, mörkt trägolv, en undermonterad diskho, stänkskydd i tunnelbanekakel, en köksö, brunt golv och grå skåp
Bild på ett stort kök, med luckor med upphöjd panel, integrerade vitvaror, marmorbänkskiva, vitt stänkskydd, mörkt trägolv, en undermonterad diskho, stänkskydd i tunnelbanekakel, en köksö, brunt golv och grå skåp
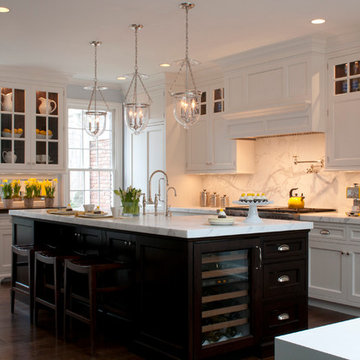
elegant timeless kitchen
Designed by Veronica Campbell of Deane Inc
Jane Bieles Photography
Idéer för att renovera ett vintage parallellkök, med luckor med infälld panel, vita skåp, vitt stänkskydd, stänkskydd i sten och integrerade vitvaror
Idéer för att renovera ett vintage parallellkök, med luckor med infälld panel, vita skåp, vitt stänkskydd, stänkskydd i sten och integrerade vitvaror
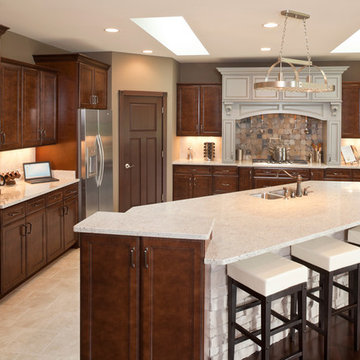
Custom Homes, Cincinnati, Ohio, Robert Lucke Group, Reserves of Bethany, Bethany Road, communities, Mason, Ohio, Luxury Homes, Ranch, craftsman, modern, contemporary

This spacious kitchen with beautiful views features a prefinished cherry flooring with a very dark stain. We custom made the white shaker cabinets and paired them with a rich brown quartz composite countertop. A slate blue glass subway tile adorns the backsplash. We fitted the kitchen with a stainless steel apron sink. The same white and brown color palette has been used for the island. We also equipped the island area with modern pendant lighting and bar stools for seating.
Project by Portland interior design studio Jenni Leasia Interior Design. Also serving Lake Oswego, West Linn, Vancouver, Sherwood, Camas, Oregon City, Beaverton, and the whole of Greater Portland.
For more about Jenni Leasia Interior Design, click here: https://www.jennileasiadesign.com/
To learn more about this project, click here:
https://www.jennileasiadesign.com/lake-oswego
251 foton på brunt kök
2
