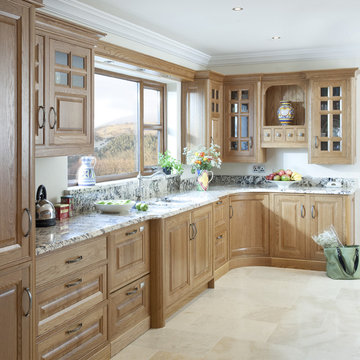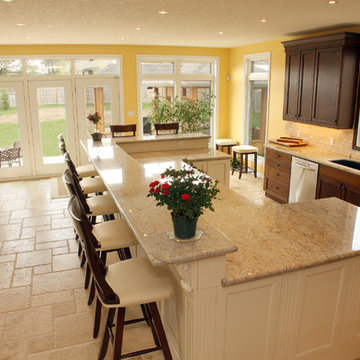160 foton på brunt kök
Sortera efter:
Budget
Sortera efter:Populärt i dag
21 - 40 av 160 foton
Artikel 1 av 3

Adam Cohen Photography
Idéer för att renovera ett maritimt l-kök, med stänkskydd i stickkakel, marmorbänkskiva, skåp i shakerstil, vita skåp, rostfria vitvaror och flerfärgad stänkskydd
Idéer för att renovera ett maritimt l-kök, med stänkskydd i stickkakel, marmorbänkskiva, skåp i shakerstil, vita skåp, rostfria vitvaror och flerfärgad stänkskydd
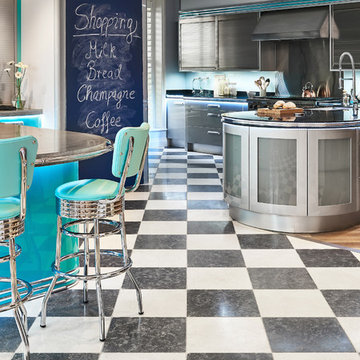
Chequerboard Mallory & Tora Blue limestone floor in a tumbled finish from Artisans of Devizes.
Inspiration för 60 tals kök, med kalkstensgolv
Inspiration för 60 tals kök, med kalkstensgolv

Traditional Kitchen with Formal Style
Idéer för ett mycket stort klassiskt beige kök, med luckor med upphöjd panel, beige skåp, rostfria vitvaror, en undermonterad diskho, granitbänkskiva, flerfärgad stänkskydd, travertin golv, en köksö och orange golv
Idéer för ett mycket stort klassiskt beige kök, med luckor med upphöjd panel, beige skåp, rostfria vitvaror, en undermonterad diskho, granitbänkskiva, flerfärgad stänkskydd, travertin golv, en köksö och orange golv
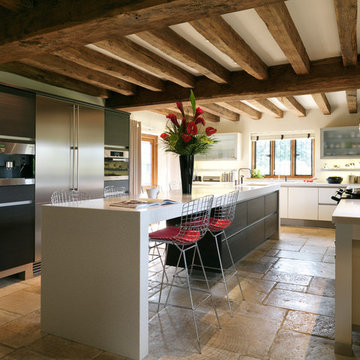
Inspiration för stora moderna u-kök, med en undermonterad diskho, släta luckor, stänkskydd med metallisk yta, rostfria vitvaror, en köksö och beiget golv
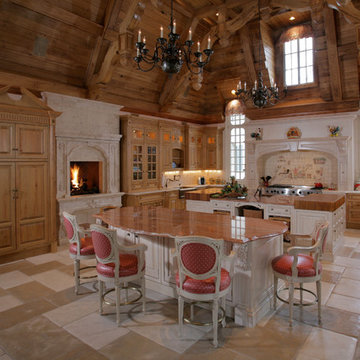
Foto på ett kök, med luckor med upphöjd panel, skåp i mellenmörkt trä, beige stänkskydd och integrerade vitvaror
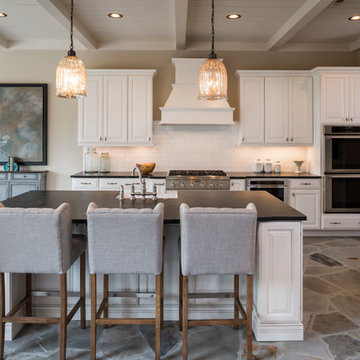
A Dillard-Jones Builders design – this classic and timeless lake cottage overlooks tranquil Lake Keowee in the Upstate of South Carolina.
Photographer: Fred Rollison Photography

Design Studio West and Brady Architectural Photography
Idéer för mycket stora vintage kök, med luckor med infälld panel, skåp i mörkt trä, beige stänkskydd, integrerade vitvaror, en rustik diskho, kalkstensgolv, granitbänkskiva, flera köksöar och stänkskydd i kalk
Idéer för mycket stora vintage kök, med luckor med infälld panel, skåp i mörkt trä, beige stänkskydd, integrerade vitvaror, en rustik diskho, kalkstensgolv, granitbänkskiva, flera köksöar och stänkskydd i kalk
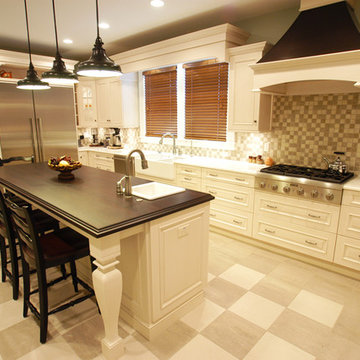
This kitchen remodel was part of an overall renovation and addition to a 1940's farm house. The kitchen space was enlarged and reconfigured to accommodate a kitchen island as well as modern appliances. It features a wenge wood-topped island.
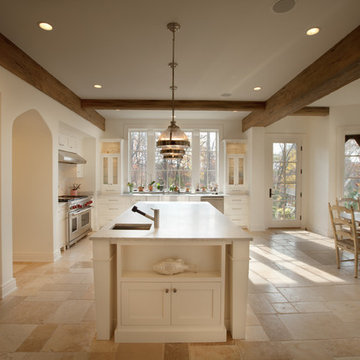
Photo by Phillip Mueller
Inredning av ett klassiskt kök, med rostfria vitvaror och travertin golv
Inredning av ett klassiskt kök, med rostfria vitvaror och travertin golv
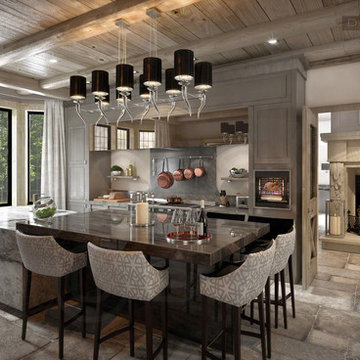
We creatively extended this property enormously using considered space planning to incorporate a completely new space for this fully bespoke Kitchen. The owners' style for this country residence was to lean considerably on the luxurious textures of a ultra high-end ski chalet.

This is a custom home that was designed and built by a super Tucson team. We remember walking on the dirt lot thinking of what would one day grow from the Tucson desert. We could not have been happier with the result.
This home has a Southwest feel with a masculine transitional look. We used many regional materials and our custom millwork was mesquite. The home is warm, inviting, and relaxing. The interior furnishings are understated so as to not take away from the breathtaking desert views.
The floors are stained and scored concrete and walls are a mixture of plaster and masonry.
Southwest inspired kitchen with custom cabinets and clean lines.
Christopher Bowden Photography
http://christopherbowdenphotography.com/
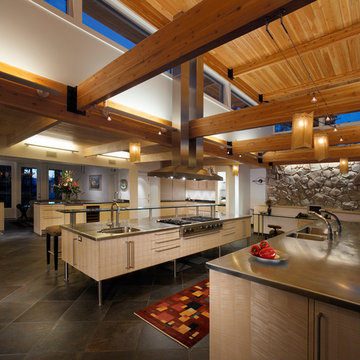
The desire to update a 1960’s vintage kitchen and provide entertainment space for an accomplished gourmet cook was the driving force for the project. The existing house with its strong horizontality imposed a design aesthetic that clearly identified the problem of adding volumetric space to the kitchen.
Initial design direction by the clients included maximizing daylight into the space while working with the existing structural components and adding finished basement space for their wine cellar.
Conceptually, the cooking, prep and serving area are within a double height space surrounded by the existing single story entertaining areas. The strong horizontality of the existing structure is carried across the double height space, referencing the horizontality of the existing house.
Material detailing of the addition is in keeping with all architectural detailing present in the existing structure. The addition creates a striking focal point for the house while responding to the style and intent of the original architecture.
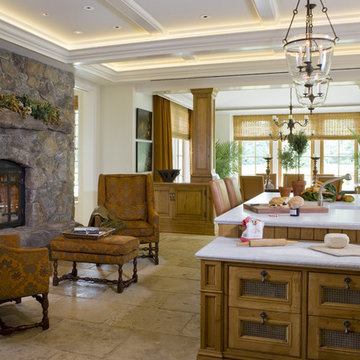
Stately home in the suburbs just west of Boston. This home was done on a grand scale using rich colors and subtle textures and patterns.
Photographed By: Gordon Beall
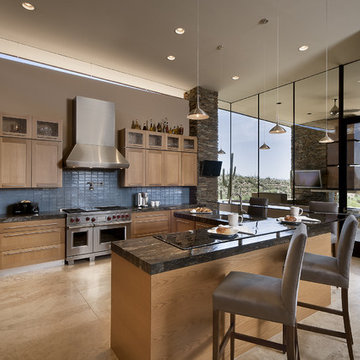
Open plan kitchen area features stacked stone columns, glass wall windows to allow natural light and a neutral color pallet.
Photo by Mark Boisclair
2012 Gold Nugget Award of Merit
(5,000-10,000 square feet)

Farrow and Ball Cornforth White and London Clay compliment perfectly the natural Travertine stone floor
Inspiration för ett lantligt kök, med en undermonterad diskho, luckor med profilerade fronter, grå skåp, marmorbänkskiva, brunt stänkskydd, stänkskydd i sten, svarta vitvaror, kalkstensgolv och en köksö
Inspiration för ett lantligt kök, med en undermonterad diskho, luckor med profilerade fronter, grå skåp, marmorbänkskiva, brunt stänkskydd, stänkskydd i sten, svarta vitvaror, kalkstensgolv och en köksö
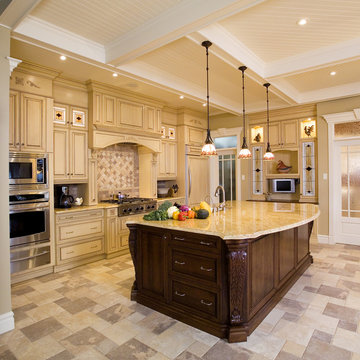
Inspiration för ett vintage l-kök, med luckor med upphöjd panel, beige skåp, beige stänkskydd och integrerade vitvaror
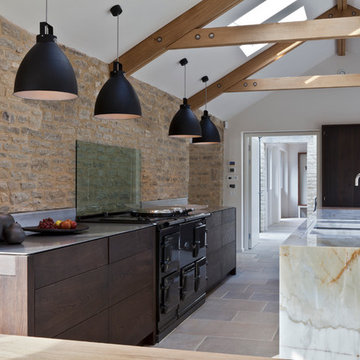
Inredning av ett lantligt kök, med släta luckor, skåp i mörkt trä, bänkskiva i rostfritt stål, glaspanel som stänkskydd och en köksö

Inspiration för stora klassiska l-kök, med en undermonterad diskho, skåp i shakerstil, vita skåp, marmorbänkskiva, grått stänkskydd, stänkskydd i sten, integrerade vitvaror och en köksö
160 foton på brunt kök
2
