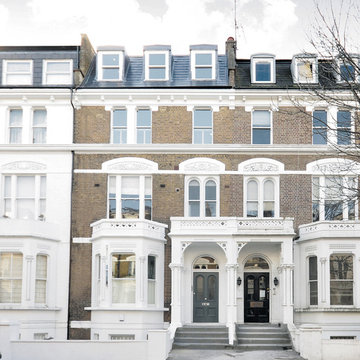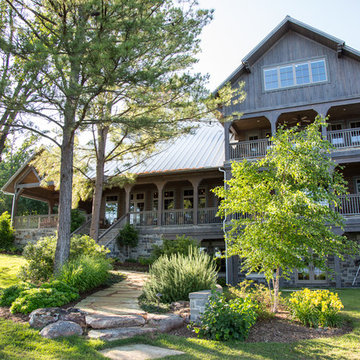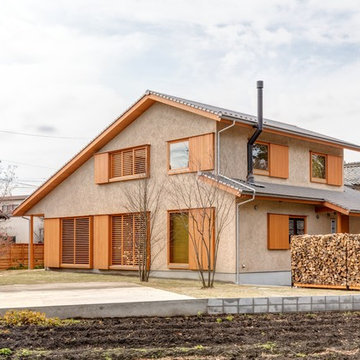50 753 foton på brunt, lila hus
Sortera efter:
Budget
Sortera efter:Populärt i dag
61 - 80 av 50 753 foton
Artikel 1 av 3
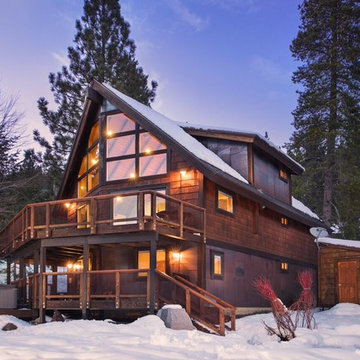
Inredning av ett rustikt mellanstort brunt hus, med tre eller fler plan, sadeltak, tak i shingel och blandad fasad

Graced with an abundance of windows, Alexandria’s modern meets traditional exterior boasts stylish stone accents, interesting rooflines and a pillared and welcoming porch. You’ll never lack for style or sunshine in this inspired transitional design perfect for a growing family. The timeless design merges a variety of classic architectural influences and fits perfectly into any neighborhood. A farmhouse feel can be seen in the exterior’s peaked roof, while the shingled accents reference the ever-popular Craftsman style. Inside, an abundance of windows flood the open-plan interior with light. Beyond the custom front door with its eye-catching sidelights is 2,350 square feet of living space on the first level, with a central foyer leading to a large kitchen and walk-in pantry, adjacent 14 by 16-foot hearth room and spacious living room with a natural fireplace. Also featured is a dining area and convenient home management center perfect for keeping your family life organized on the floor plan’s right side and a private study on the left, which lead to two patios, one covered and one open-air. Private spaces are concentrated on the 1,800-square-foot second level, where a large master suite invites relaxation and rest and includes built-ins, a master bath with double vanity and two walk-in closets. Also upstairs is a loft, laundry and two additional family bedrooms as well as 400 square foot of attic storage. The approximately 1,500-square-foot lower level features a 15 by 24-foot family room, a guest bedroom, billiards and refreshment area, and a 15 by 26-foot home theater perfect for movie nights.
Photographer: Ashley Avila Photography
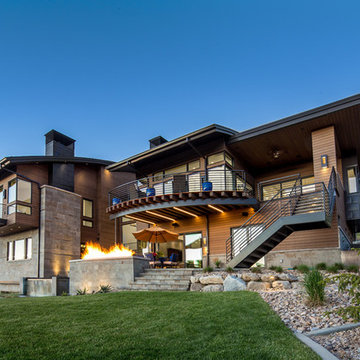
Bild på ett mellanstort funkis brunt hus, med tre eller fler plan, valmat tak och tak i metall
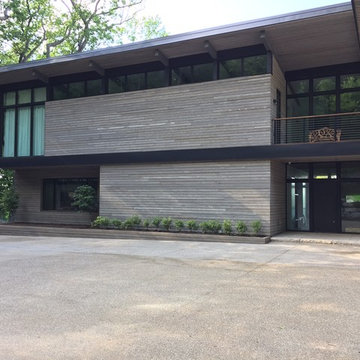
Inredning av ett modernt stort brunt hus, med tre eller fler plan, blandad fasad och platt tak
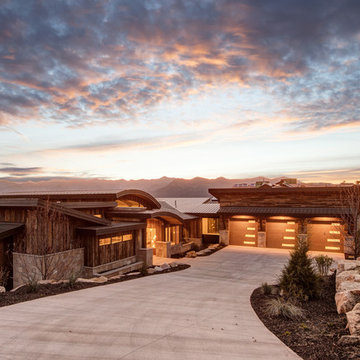
Foto på ett mellanstort rustikt brunt hus, med allt i ett plan, pulpettak och tak i metall
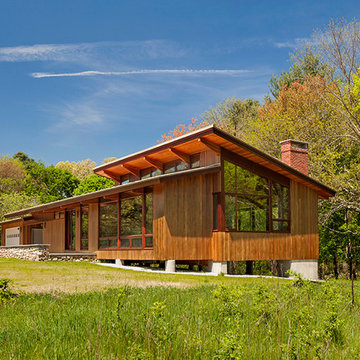
Modern-day take on the classic, midcentury modern Deck House style.
Exempel på ett rustikt brunt hus, med allt i ett plan och pulpettak
Exempel på ett rustikt brunt hus, med allt i ett plan och pulpettak
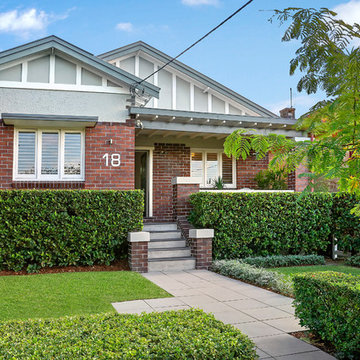
Inspiration för ett mellanstort vintage brunt hus, med allt i ett plan, tegel, sadeltak och tak med takplattor
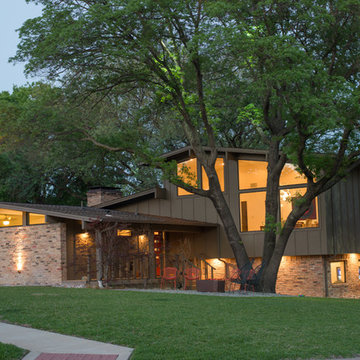
Photography by Shayna Fontana
Bild på ett mellanstort retro brunt hus, med två våningar, blandad fasad, sadeltak och tak i shingel
Bild på ett mellanstort retro brunt hus, med två våningar, blandad fasad, sadeltak och tak i shingel
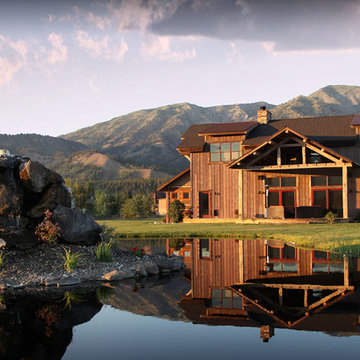
Beautiful, custom rustic home in the mountains of Wyoming.
Inredning av ett rustikt stort brunt hus, med två våningar och sadeltak
Inredning av ett rustikt stort brunt hus, med två våningar och sadeltak
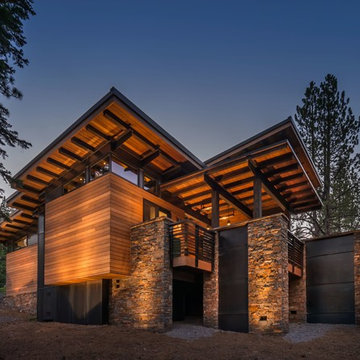
Modern inredning av ett mellanstort brunt hus, med två våningar, blandad fasad, pulpettak och tak i metall

Inredning av ett klassiskt stort brunt hus, med två våningar, tegel, valmat tak och tak i shingel
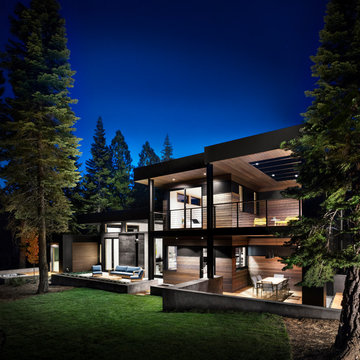
photo: Lisa Petrol
Inspiration för stora moderna bruna trähus, med två våningar och platt tak
Inspiration för stora moderna bruna trähus, med två våningar och platt tak

Designed to appear as a barn and function as an entertainment space and provide places for guests to stay. Once the estate is complete this will look like the barn for the property. Inspired by old stone Barns of New England we used reclaimed wood timbers and siding inside.

Located in Whitefish, Montana near one of our nation’s most beautiful national parks, Glacier National Park, Great Northern Lodge was designed and constructed with a grandeur and timelessness that is rarely found in much of today’s fast paced construction practices. Influenced by the solid stacked masonry constructed for Sperry Chalet in Glacier National Park, Great Northern Lodge uniquely exemplifies Parkitecture style masonry. The owner had made a commitment to quality at the onset of the project and was adamant about designating stone as the most dominant material. The criteria for the stone selection was to be an indigenous stone that replicated the unique, maroon colored Sperry Chalet stone accompanied by a masculine scale. Great Northern Lodge incorporates centuries of gained knowledge on masonry construction with modern design and construction capabilities and will stand as one of northern Montana’s most distinguished structures for centuries to come.
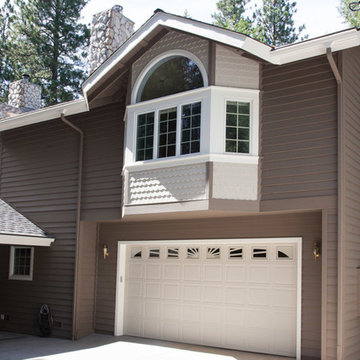
Ansley Braverman photography
Foto på ett stort vintage brunt trähus, med två våningar och sadeltak
Foto på ett stort vintage brunt trähus, med två våningar och sadeltak
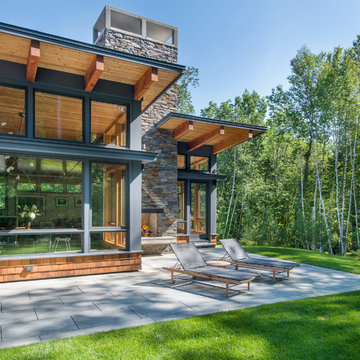
This house is discreetly tucked into its wooded site in the Mad River Valley near the Sugarbush Resort in Vermont. The soaring roof lines complement the slope of the land and open up views though large windows to a meadow planted with native wildflowers. The house was built with natural materials of cedar shingles, fir beams and native stone walls. These materials are complemented with innovative touches including concrete floors, composite exterior wall panels and exposed steel beams. The home is passively heated by the sun, aided by triple pane windows and super-insulated walls.
Photo by: Nat Rea Photography
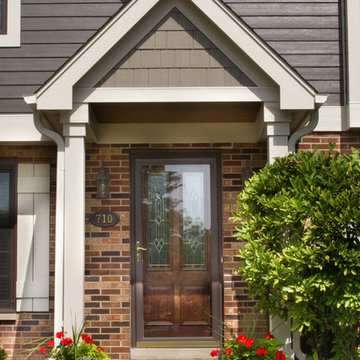
This Palatine, IL home has been updated for beauty and efficiency. We installed James Hardie fiber cement siding as well as a GAF Timberline HD roof.
Photo by: Lou Pleotis
50 753 foton på brunt, lila hus
4
