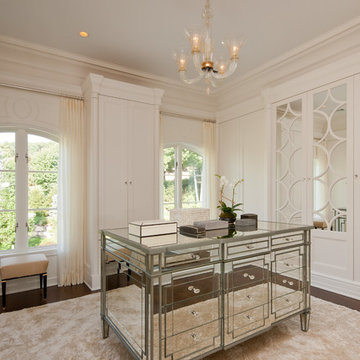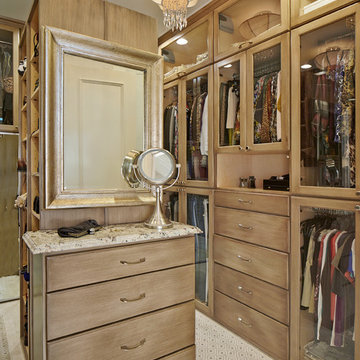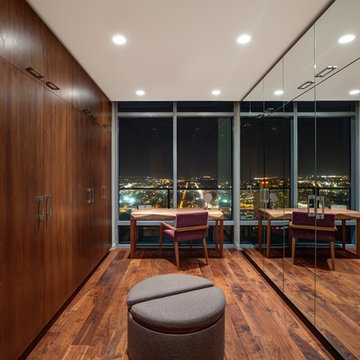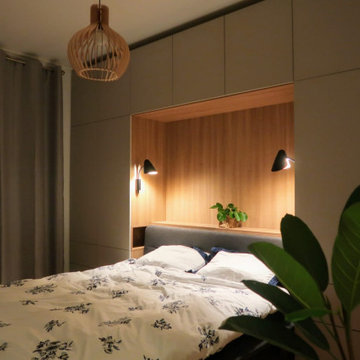2 518 foton på brunt omklädningsrum och förvaring
Sortera efter:
Budget
Sortera efter:Populärt i dag
101 - 120 av 2 518 foton
Artikel 1 av 3
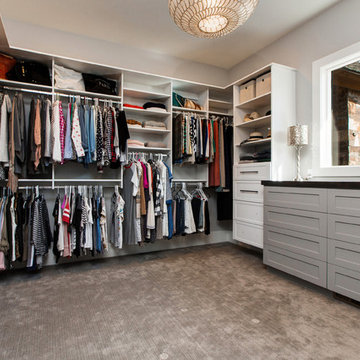
Inredning av ett modernt stort omklädningsrum för könsneutrala, med öppna hyllor, vita skåp och heltäckningsmatta
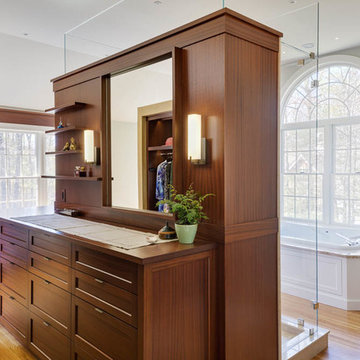
Exempel på ett stort klassiskt omklädningsrum, med släta luckor, skåp i mörkt trä och mellanmörkt trägolv
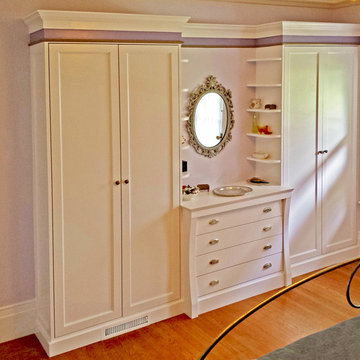
This multi-functional Built-in closet integrates this 1906 Victorian Homes charm with practicality and beauty. The Built-in dresser and shelving vanity area creates a elegant flow to the piece.

In our busy lives, creating a peaceful and rejuvenating home environment is essential to a healthy lifestyle. Built less than five years ago, this Stinson Beach Modern home is your own private oasis. Surrounded by a butterfly preserve and unparalleled ocean views, the home will lead you to a sense of connection with nature. As you enter an open living room space that encompasses a kitchen, dining area, and living room, the inspiring contemporary interior invokes a sense of relaxation, that stimulates the senses. The open floor plan and modern finishes create a soothing, tranquil, and uplifting atmosphere. The house is approximately 2900 square feet, has three (to possibly five) bedrooms, four bathrooms, an outdoor shower and spa, a full office, and a media room. Its two levels blend into the hillside, creating privacy and quiet spaces within an open floor plan and feature spectacular views from every room. The expansive home, decks and patios presents the most beautiful sunsets as well as the most private and panoramic setting in all of Stinson Beach. One of the home's noteworthy design features is a peaked roof that uses Kalwall's translucent day-lighting system, the most highly insulating, diffuse light-transmitting, structural panel technology. This protected area on the hill provides a dramatic roar from the ocean waves but without any of the threats of oceanfront living. Built on one of the last remaining one-acre coastline lots on the west side of the hill at Stinson Beach, the design of the residence is site friendly, using materials and finishes that meld into the hillside. The landscaping features low-maintenance succulents and butterfly friendly plantings appropriate for the adjacent Monarch Butterfly Preserve. Recalibrate your dreams in this natural environment, and make the choice to live in complete privacy on this one acre retreat. This home includes Miele appliances, Thermadore refrigerator and freezer, an entire home water filtration system, kitchen and bathroom cabinetry by SieMatic, Ceasarstone kitchen counter tops, hardwood and Italian ceramic radiant tile floors using Warmboard technology, Electric blinds, Dornbracht faucets, Kalwall skylights throughout livingroom and garage, Jeldwen windows and sliding doors. Located 5-8 minute walk to the ocean, downtown Stinson and the community center. It is less than a five minute walk away from the trail heads such as Steep Ravine and Willow Camp.
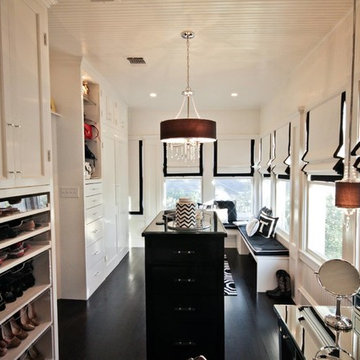
The roman shades go up illuminating the space with natural daylight. The custom window seat bench is the perfect place to relax in this dream closet compete with a tufted cushion and plush custom pillows.
Photo Credit: Ginna Gill Photography
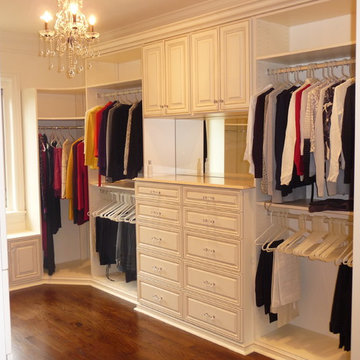
This luxurious and sophisticated dressing room and master closet for her includes special touches and ample storage. Call us for a free consultation 703.707.0009
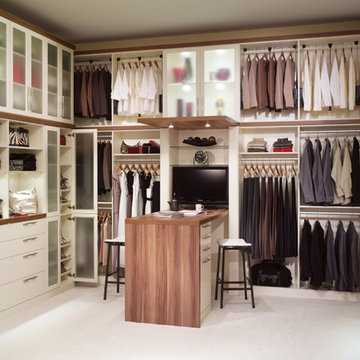
Inspiration för stora moderna omklädningsrum för könsneutrala, med öppna hyllor, vita skåp och heltäckningsmatta
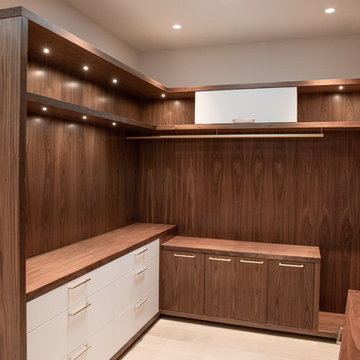
Master closet. Walnut, matte white acrylic and satin brass hardware.
Bild på ett stort funkis omklädningsrum för könsneutrala, med släta luckor, skåp i mörkt trä och ljust trägolv
Bild på ett stort funkis omklädningsrum för könsneutrala, med släta luckor, skåp i mörkt trä och ljust trägolv
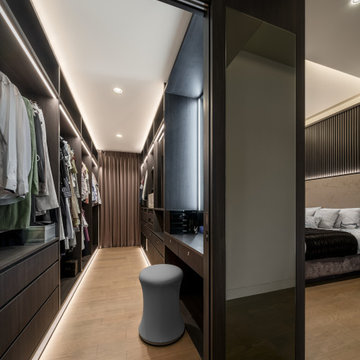
Modern inredning av ett stort omklädningsrum för könsneutrala, med släta luckor, skåp i mörkt trä och beiget golv
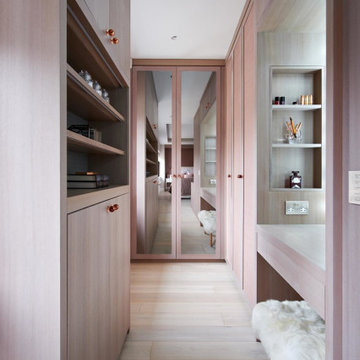
Beautiful dressing area with lots of clever storage. The joinery is in light ash grey veneer with copper handles and the end pair of wardrobe doors are mirrored for full length outfit appreciation. The fluffy stool is a playful finishing touch.
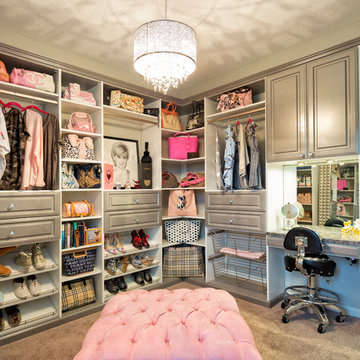
A walk-in closet is a luxurious and practical addition to any home, providing a spacious and organized haven for clothing, shoes, and accessories.
Typically larger than standard closets, these well-designed spaces often feature built-in shelves, drawers, and hanging rods to accommodate a variety of wardrobe items.
Ample lighting, whether natural or strategically placed fixtures, ensures visibility and adds to the overall ambiance. Mirrors and dressing areas may be conveniently integrated, transforming the walk-in closet into a private dressing room.
The design possibilities are endless, allowing individuals to personalize the space according to their preferences, making the walk-in closet a functional storage area and a stylish retreat where one can start and end the day with ease and sophistication.
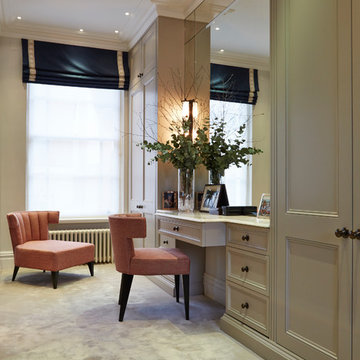
Exempel på ett klassiskt omklädningsrum för könsneutrala, med luckor med infälld panel, beige skåp, heltäckningsmatta och beiget golv
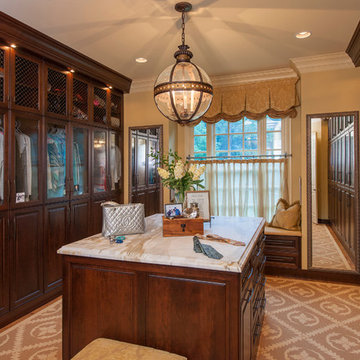
Woodie Williams
Inspiration för klassiska omklädningsrum för könsneutrala, med skåp i mörkt trä och luckor med upphöjd panel
Inspiration för klassiska omklädningsrum för könsneutrala, med skåp i mörkt trä och luckor med upphöjd panel
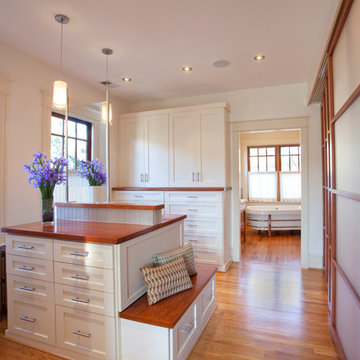
Larry Nordseth Capitol Closet Design
Bild på ett vintage omklädningsrum, med luckor med infälld panel och vita skåp
Bild på ett vintage omklädningsrum, med luckor med infälld panel och vita skåp
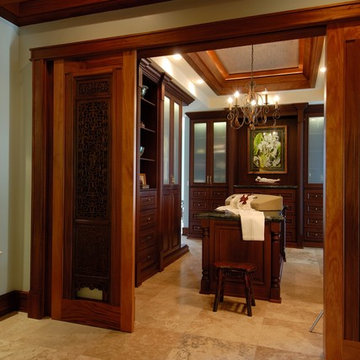
Photographer: Augie Salbosa
Bild på ett vintage omklädningsrum, med travertin golv
Bild på ett vintage omklädningsrum, med travertin golv
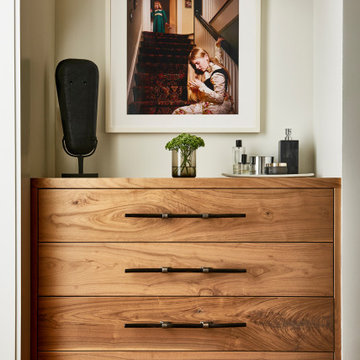
Idéer för små funkis omklädningsrum för könsneutrala, med släta luckor, skåp i ljust trä, mellanmörkt trägolv och brunt golv
2 518 foton på brunt omklädningsrum och förvaring
6
