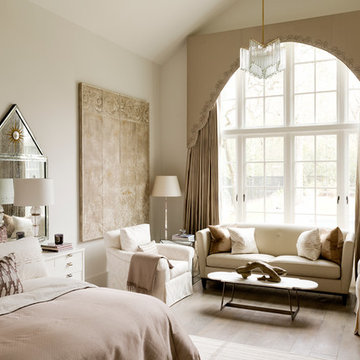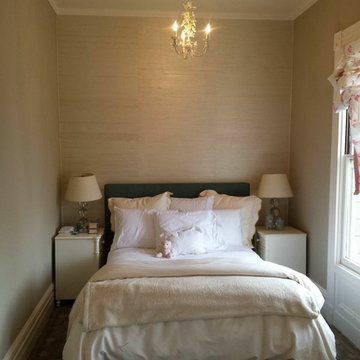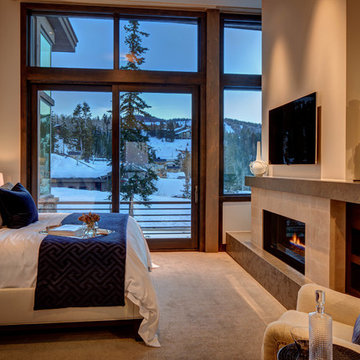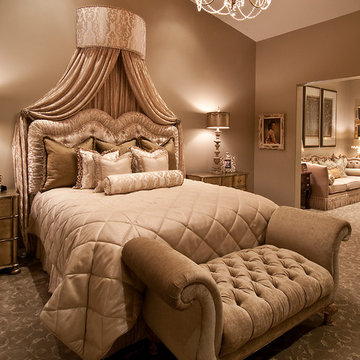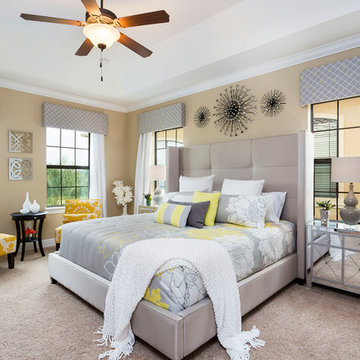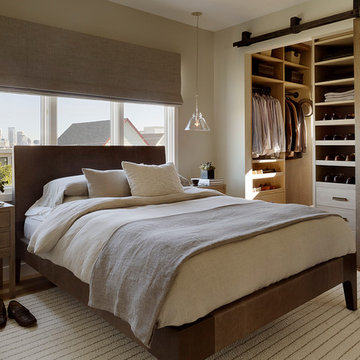28 239 foton på brunt sovrum, med beige väggar
Sortera efter:
Budget
Sortera efter:Populärt i dag
81 - 100 av 28 239 foton
Artikel 1 av 3
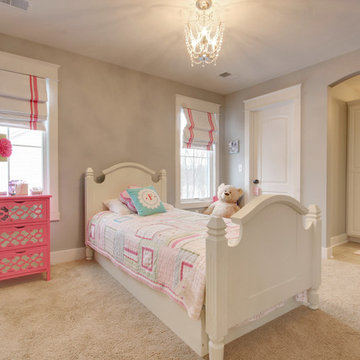
Idéer för att renovera ett mellanstort vintage gästrum, med beige väggar och heltäckningsmatta
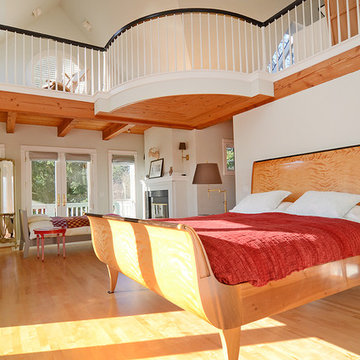
Pattie O'Loughlin Marmon
Klassisk inredning av ett sovrum, med beige väggar och mellanmörkt trägolv
Klassisk inredning av ett sovrum, med beige väggar och mellanmörkt trägolv
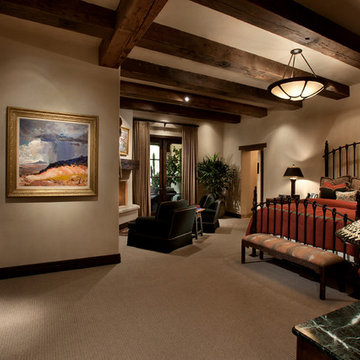
Dino Tonn Photography
Rustik inredning av ett stort huvudsovrum, med beige väggar, heltäckningsmatta, en öppen hörnspis och en spiselkrans i gips
Rustik inredning av ett stort huvudsovrum, med beige väggar, heltäckningsmatta, en öppen hörnspis och en spiselkrans i gips
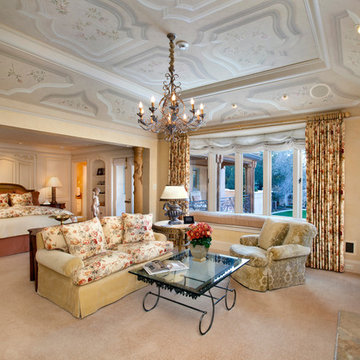
An imposing heritage oak and fountain frame a strong central axis leading from the motor court to the front door, through a grand stair hall into the public spaces of this Italianate home designed for entertaining, out to the gardens and finally terminating at the pool and semi-circular columned cabana. Gracious terraces and formal interiors characterize this stately home.
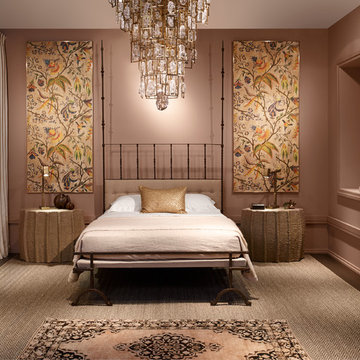
The 2014 DreamHome Bedroom designed by Kara Mann featuring furniture and accessories from Designers Linen Source, Dessin Foumir Companies, Farrow & Ball, Holly Hunt, Jean de Merry, Michael Taylor Designs, The Shade Store, and Stark Carpet.
Explore the Bedroom further here: http://bit.ly/1eqpYaf
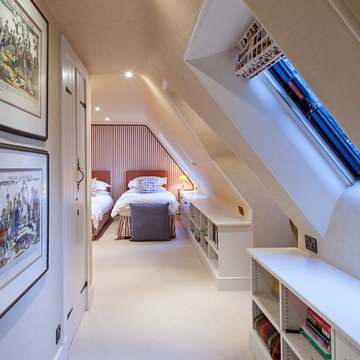
Peter Lander Photography
Inredning av ett klassiskt sovrum, med beige väggar och heltäckningsmatta
Inredning av ett klassiskt sovrum, med beige väggar och heltäckningsmatta
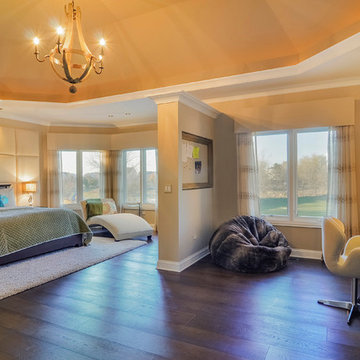
Desk from Restoration Hardware.
Selections & Design by Shefali Mehta & Kim Stiffle. Portraits of Home by Rachael Ormond.
Inspiration för klassiska sovrum, med beige väggar och mörkt trägolv
Inspiration för klassiska sovrum, med beige väggar och mörkt trägolv
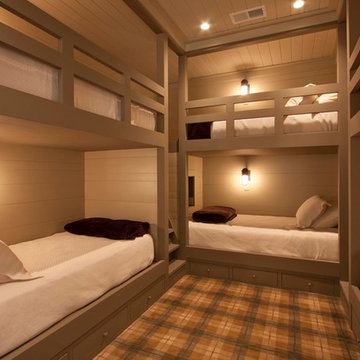
J.Weiland
Idéer för att renovera ett rustikt gästrum, med beige väggar och heltäckningsmatta
Idéer för att renovera ett rustikt gästrum, med beige väggar och heltäckningsmatta
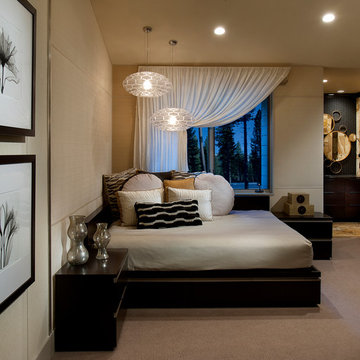
Anita Lang - IMI Design - Scottsdale, AZ
Bild på ett stort funkis gästrum, med beige väggar, heltäckningsmatta och beiget golv
Bild på ett stort funkis gästrum, med beige väggar, heltäckningsmatta och beiget golv
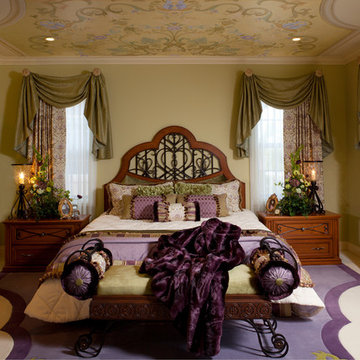
Irvine Project:
These clients came from Northern California. They decided to move into this beautiful Tuscany neighborhood in Irvine. They started with their bedroom as we gutted the entire bedroom suite. The master bath, the master bedroom, and the master retreat area were gutted down to the studs.
From motorized window treatments that preform on a timer, to the heated floors in the master bathroom. This home became a place where any one would love to come to home!
The rich hues of purples and greens, with creme as the color palette allowed the clients to fall in love with their home. The clients wanted to keep their bed as low to the floor as possible. The bedding was customized with beautiful decorative pillows and additional throw. The bench seat at the foot of the bed upholstered in the olive green velvet also has decorative neckroll pillows trimmed in fringes and braids at either end. The bench seat has wood, upholstery and wrought iron elements. The enlayed hand beveled carpeting mirrors the custom artistry above the bed.The details of the mural were taken from the fabric chosen for the window treatments. The artistry is done by an artist I have used for many years. His work is impeccable!
All of the custom furnishings were designed with the client's best interest. She wanted eveything to be low profile, and wanted very straight lines with some wrought iron detail. Once she approved the designs the dressers, and nightstands were put into production. Our wonderful cabinet maker produced exactly what the client wanted.
The master bathroom was designed from the floor to the ceiling as well. The heated floor, the custom enlay tile on the floor in front of the jacuzzi tub, and the enlay custom tile work inside the shower were all elements of the design. Custom cabinetry with cusom framed mirrors and custom lighting were all components of the design.
The master retreat area shows a chaise lounge sofa with an oversized ottoman and a lovely chair just for her. The window treatments are on a automatic timer to close everyday at 5 p.m. keeping the sun and heat out of the room. This is just one of the rooms in the wonderful house...for these wonderful clients. Another project well done by Interior Affairs!
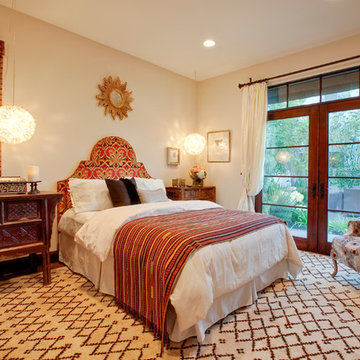
Interior design by Studio Blu. www.studioblu.net Luke Gibson Photography www.lukegibsonphotography.com
Medelhavsstil inredning av ett sovrum, med beige väggar och klinkergolv i terrakotta
Medelhavsstil inredning av ett sovrum, med beige väggar och klinkergolv i terrakotta
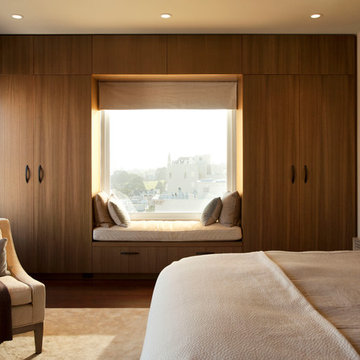
This 1925 Jackson street penthouse boasts 2,600 square feet with an additional 1,000 square foot roof deck. Having only been remodeled a few times the space suffered from an outdated, wall heavy floor plan. Updating the flow was critical to the success of this project. An enclosed kitchen was opened up to become the hub for gathering and entertaining while an antiquated closet was relocated for a sumptuous master bath. The necessity for roof access to the additional outdoor living space allowed for the introduction of a spiral staircase. The sculptural stairs provide a source for natural light and yet another focal point.
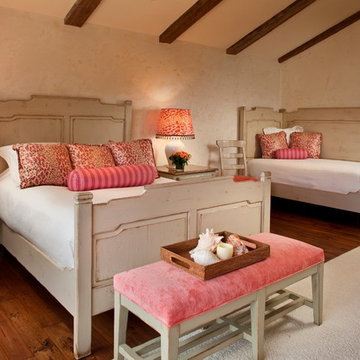
Rick Pharaoh
Idéer för att renovera ett sovrum, med beige väggar och mörkt trägolv
Idéer för att renovera ett sovrum, med beige väggar och mörkt trägolv

David Reeve Architectural Photography; This vacation home is located within a narrow lot which extends from the street to the lake shore. Taking advantage of the lot's depth, the design consists of a main house and an accesory building to answer the programmatic needs of a family of four. The modest, yet open and connected living spaces are oriented towards the water.
Since the main house sits towards the water, a street entry sequence is created via a covered porch and pergola. A private yard is created between the buildings, sheltered from both the street and lake. A covered lakeside porch provides shaded waterfront views.
28 239 foton på brunt sovrum, med beige väggar
5
