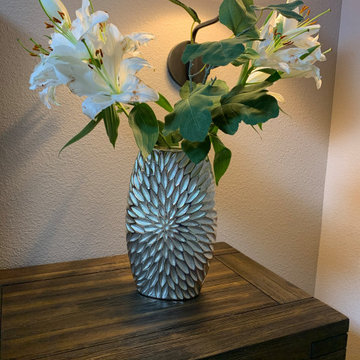103 foton på brunt sovrum, med en hängande öppen spis
Sortera efter:
Budget
Sortera efter:Populärt i dag
41 - 60 av 103 foton
Artikel 1 av 3
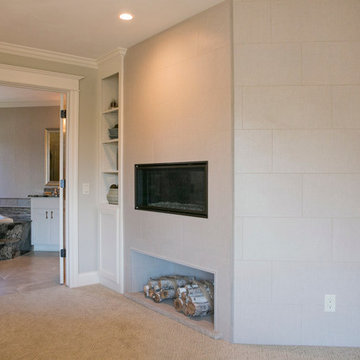
Inspiration för ett vintage huvudsovrum, med grå väggar, heltäckningsmatta, en hängande öppen spis och en spiselkrans i trä
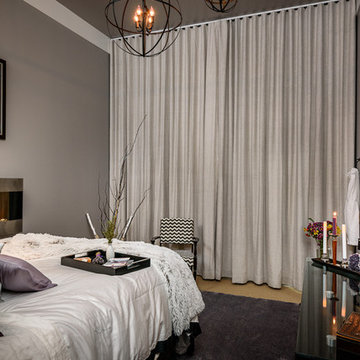
This Master Suite Design was extra special as it was one of my many "Mystery Makeover's"! My client an executive tired of her once very plain bed & dresser (only) bedroom said after our interview, ok, I will be out of town on business for a few days, here is my key, go to it and make it beautiful!! I had less than 2 weeks to prepare for this entire design, including having the ceiling to floor custom linen window treatments (with heavy blackout material for superb light blocking) fabricated, re-paint the walls, ceiling in a light fresh gray & trim in white , purchase and install the wall mounted fireplace, have the two light fixtures custom made, new electrical placed in the ceiling where there was none, select all the furnishings, (the chevron chair I reupholstered myself, locate all the bedding to include custom pillows by Dawn D Totty Designs, art work, area rug, accessories, custom made camera light (my client is also a pro photographer) and an upholstered headboard in just the right shade of plum!! The installation took only 6 hours! What a rewarding and successful project, one I enjoyed every minute of!!
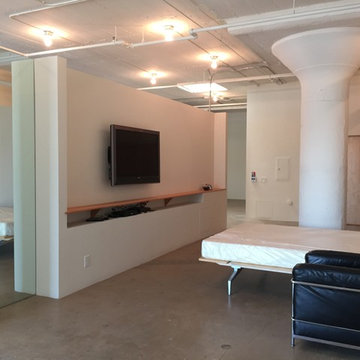
Inspiration för ett litet funkis huvudsovrum, med vita väggar, betonggolv, en hängande öppen spis och grått golv
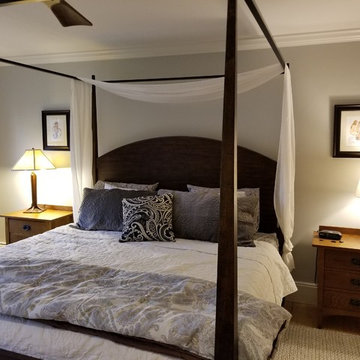
Foto på ett mellanstort vintage huvudsovrum, med grå väggar, ljust trägolv och en hängande öppen spis
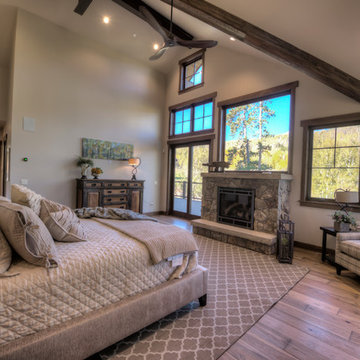
Idéer för stora vintage huvudsovrum, med mellanmörkt trägolv, en hängande öppen spis och en spiselkrans i sten
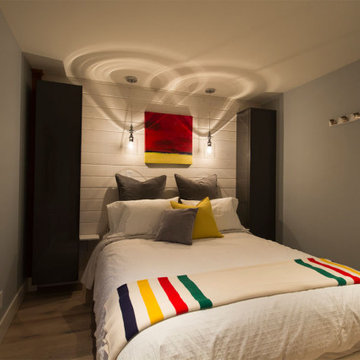
This custom cabin was a series of cabins all custom built over several years for a wonderful family. The attention to detail can be shown throughout.
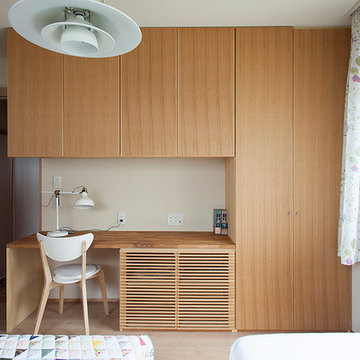
寝室も収納と本棚を整理しました。
個室は防音処理のため剥がしたボードの貼り替え仕上げとしてクロスを新しくし、スライド式本棚を設けました。
Exempel på ett mellanstort lantligt huvudsovrum, med vita väggar, plywoodgolv, en hängande öppen spis och beiget golv
Exempel på ett mellanstort lantligt huvudsovrum, med vita väggar, plywoodgolv, en hängande öppen spis och beiget golv
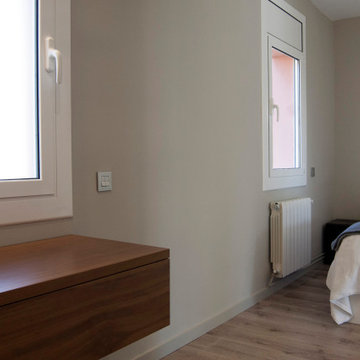
Suite
Idéer för ett mellanstort modernt huvudsovrum, med grå väggar, laminatgolv, en hängande öppen spis och en spiselkrans i metall
Idéer för ett mellanstort modernt huvudsovrum, med grå väggar, laminatgolv, en hängande öppen spis och en spiselkrans i metall
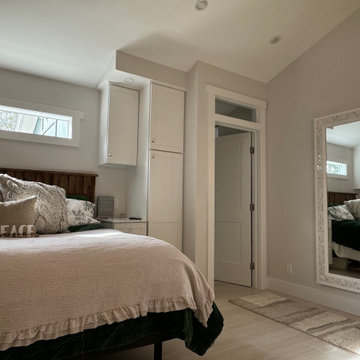
Transom glass over the door allows light to bounce between the spaces. Door leads to primary bathroom en-suite.
Idéer för att renovera ett stort eklektiskt huvudsovrum, med beige väggar, klinkergolv i porslin, en hängande öppen spis, en spiselkrans i trä och beiget golv
Idéer för att renovera ett stort eklektiskt huvudsovrum, med beige väggar, klinkergolv i porslin, en hängande öppen spis, en spiselkrans i trä och beiget golv
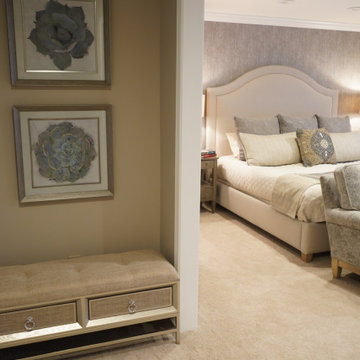
This large Master Bedroom needed a makeover to not only make it beautiful but also to take advantage of it's large scale. By adding an LED fireplace and TV within a stone tile surround on the opposite wall we created a retreat for these busy homeowners. A mixture of warm and cool gray textural fabrics and finishes blend to add interest but still feel relaxed and inviting.
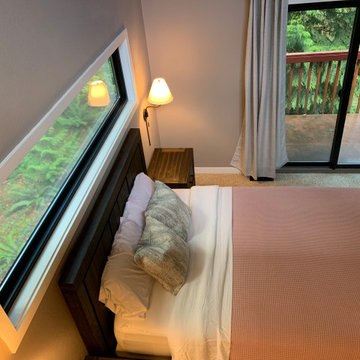
Inspiration för mellanstora lantliga huvudsovrum, med en hängande öppen spis
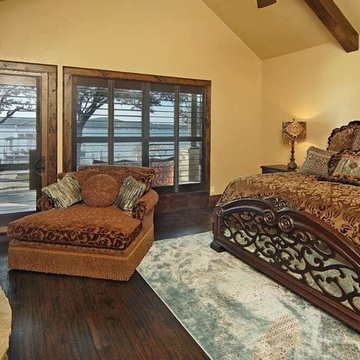
Master bedroom with a lake view.
Idéer för ett stort rustikt huvudsovrum, med beige väggar, mellanmörkt trägolv, en hängande öppen spis och en spiselkrans i sten
Idéer för ett stort rustikt huvudsovrum, med beige väggar, mellanmörkt trägolv, en hängande öppen spis och en spiselkrans i sten
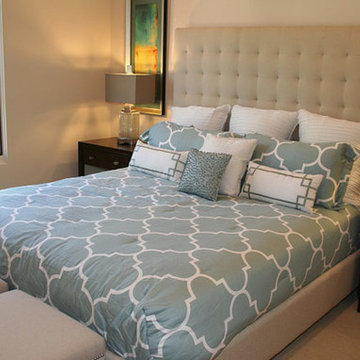
Foto på ett mellanstort vintage huvudsovrum, med beige väggar, heltäckningsmatta och en hängande öppen spis
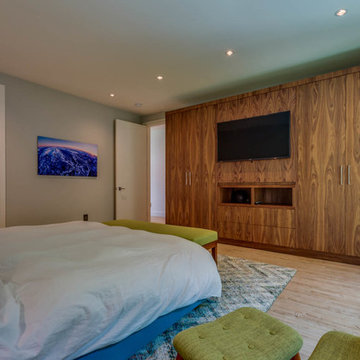
Inredning av ett modernt mellanstort gästrum, med vita väggar, ljust trägolv, en hängande öppen spis och beiget golv
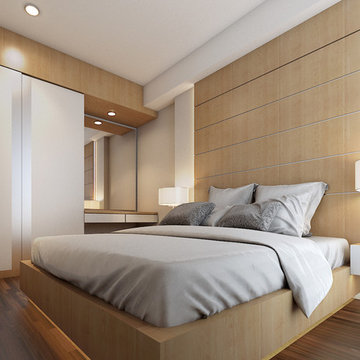
Inspiration för små moderna huvudsovrum, med bruna väggar, laminatgolv, en hängande öppen spis, en spiselkrans i tegelsten och brunt golv
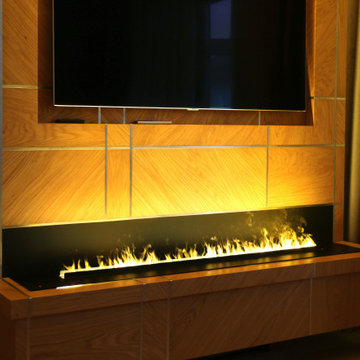
Мастер спальня хоть и небольшая, но вмещает все самое необходимое и немного больше. Пространство спальни составлено из трех основных элементов. Во-первых, кровать с массивным мягким изголовьем. Во вторых, панель с паровым камином и ТВ напротив. В- третьих, встроенный платяной шкаф, объединенный панелью с двумя дверьми – в гостиную и в санузел. Благодаря этому, интерьер комнаты получился цельным, не раздражающим взгляд. В в спальне – кому –то нужен, кому-то - нет. Мнения заказчиков на этот счет расходились. Юлия хотела камин, Алексей – ТВ. Решением стал такой элемент интерьера. Лаконичный и цельный.
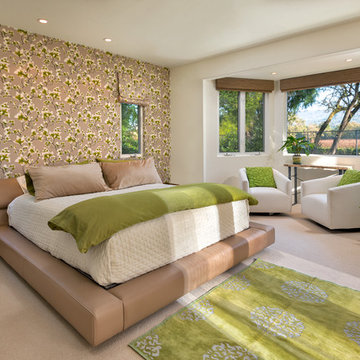
Bart Edson, photographer
Master suite that lets the inside out. Beautiful views are too hard to cover up, so we brought them inside. Romo Black Edition wallpaper and fabric. Restoration Hardware club swivels.
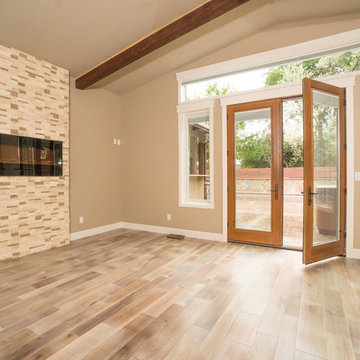
Modern inredning av ett huvudsovrum, med grå väggar, mellanmörkt trägolv, en hängande öppen spis, en spiselkrans i sten och grått golv
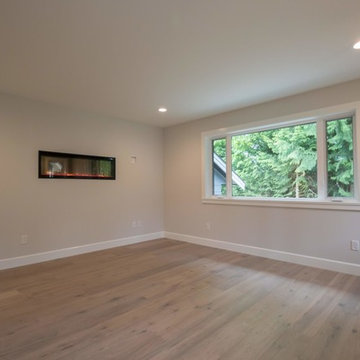
Driftwood Custom Home was constructed on vacant property between two existing houses in Chemainus, BC. This type of project is a form of sustainable land development known as an Infill Build. These types of building lots are often small. However, careful planning and clever uses of design allowed us to maximize the space. This home has 2378 square feet with three bedrooms and three full bathrooms. Add in a living room on the main floor, a separate den upstairs, and a full laundry room and this custom home still feels spacious!
The kitchen is bright and inviting. With white cabinets, countertops and backsplash, and stainless steel appliances, the feel of this space is timeless. Similarly, the master bathroom design features plenty of must-haves. For instance, the bathroom includes a shower with matching tile to the vanity backsplash, a double floating vanity, heated tiled flooring, and tiled walls. Together with a flush mount fireplace in the master bedroom, this is an inviting oasis of space.
103 foton på brunt sovrum, med en hängande öppen spis
3
