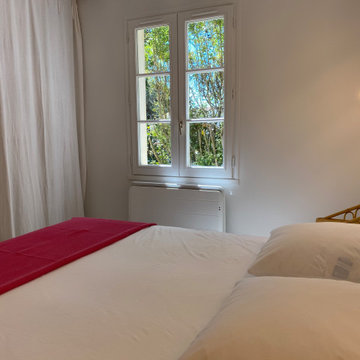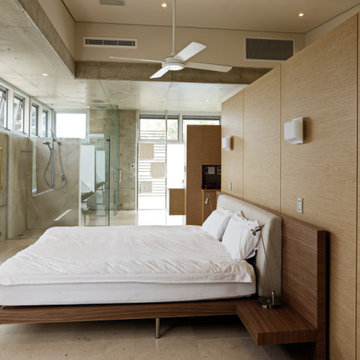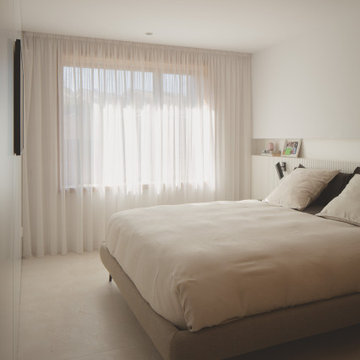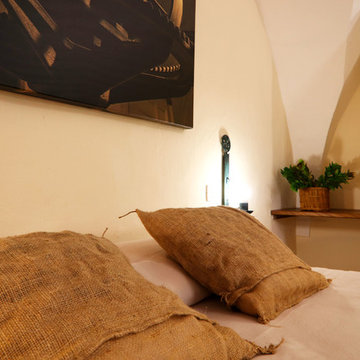215 foton på brunt sovrum, med kalkstensgolv
Sortera efter:
Budget
Sortera efter:Populärt i dag
81 - 100 av 215 foton
Artikel 1 av 3
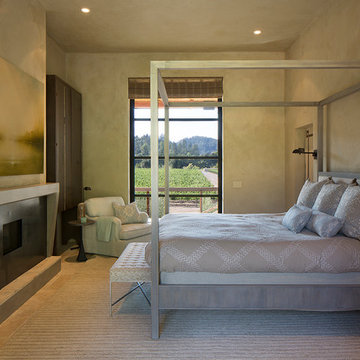
Lantlig inredning av ett mellanstort huvudsovrum, med beige väggar, kalkstensgolv, en standard öppen spis och en spiselkrans i metall
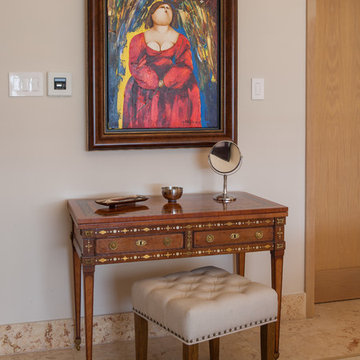
Photography by Carlos Perez Lopez © Chromatica.
Inspiration för stora moderna huvudsovrum, med beige väggar och kalkstensgolv
Inspiration för stora moderna huvudsovrum, med beige väggar och kalkstensgolv
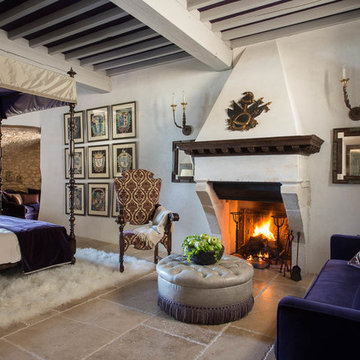
Photo by Francesca Pagliai
Inredning av ett klassiskt stort huvudsovrum, med vita väggar, kalkstensgolv, en standard öppen spis och en spiselkrans i sten
Inredning av ett klassiskt stort huvudsovrum, med vita väggar, kalkstensgolv, en standard öppen spis och en spiselkrans i sten
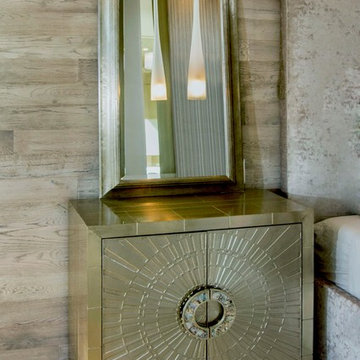
A gold and mother of pearl nightstand from Horchow. It glows in the evening!
Exempel på ett stort modernt huvudsovrum, med grå väggar och kalkstensgolv
Exempel på ett stort modernt huvudsovrum, med grå väggar och kalkstensgolv
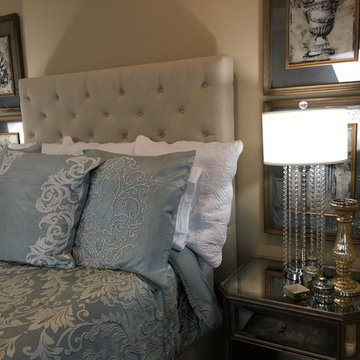
Bild på ett mellanstort vintage huvudsovrum, med beige väggar, kalkstensgolv och beiget golv
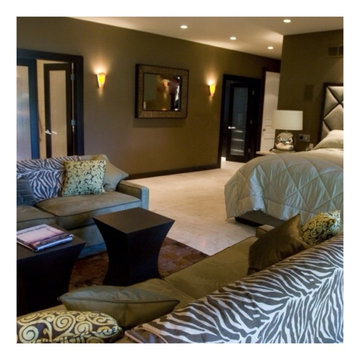
Changed layout of Master Bedroom to make room for two large walk-in closets & a large master bathroom with a separate shower & Kohler's 104" x 41" Sok bathtub. Custom-made quarter-sawn oak and textured glass doors and trim. Floor is heated 24" x 24" sandstone tile. Seating area with two suede sofas, metal side tables, & cowhide rug is in front of fireplace wall with bespoke quarter-sawn wood & cooper cabinetry.
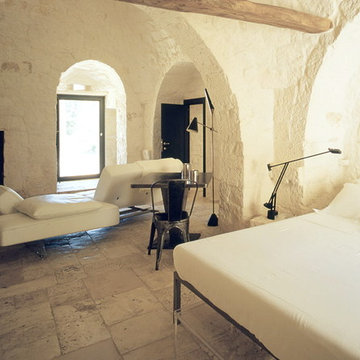
Camera con salotto e camino
Inredning av ett modernt stort huvudsovrum, med vita väggar, kalkstensgolv, en standard öppen spis, en spiselkrans i sten och beiget golv
Inredning av ett modernt stort huvudsovrum, med vita väggar, kalkstensgolv, en standard öppen spis, en spiselkrans i sten och beiget golv
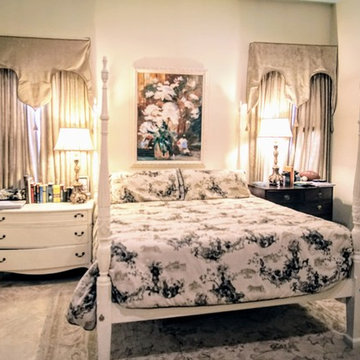
J. Frank Robbins
Inredning av ett lantligt stort huvudsovrum, med vita väggar, kalkstensgolv och beiget golv
Inredning av ett lantligt stort huvudsovrum, med vita väggar, kalkstensgolv och beiget golv
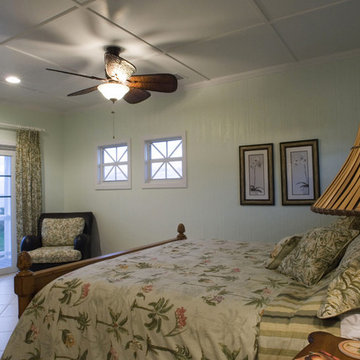
Imagine relaxing on one of two long verandas that define the front and back of this elegant yet easygoing Southern-style home. Ideal for a country getaway or seaside retreat, the exterior features custom columns, easy-care lap siding, an abundance of windows and porches and a metal roof.
One step inside, and it’s easy to see that Sunbreaker’s appeal doesn’t stop at the curb. Inside, a central main living space with a raised ceiling is open to the kitchen and upstairs balcony. Three sets of oversized French doors lead out onto a picturesque large porch. The triple French doors give the illusion of a wall of windows and take full advantage of views of the surrounding countryside or watery wonders.
A central kitchen and dining area are located in the center of the home flanked by two identical wings. The upscale kitchen has granite countertops, classic dark wood cabinetry a two-tiered island and an overhead lounge/loft. Mirror images of each other, the wings contain two suites with bedroom, bath and private balcony. Upstairs, a common lounge unites two bunkrooms. Symmetry has never been so beautiful.
Imagine relaxing on one of two long verandas that define the front and back of this elegant yet easygoing Southern-style home. Ideal for a country getaway or seaside retreat, the exterior features custom columns, easy-care lap siding, an abundance of windows and porches and a metal roof.
One step inside, and it’s easy to see that Sunbreaker’s appeal doesn’t stop at the curb. Inside, a central main living space with a raised ceiling is open to the kitchen and upstairs balcony. Three sets of oversized French doors lead out onto a picturesque large porch. The triple French doors give the illusion of a wall of windows and take full advantage of views of the surrounding countryside or watery wonders.
A central kitchen and dining area are located in the center of the home flanked by two identical wings. The upscale kitchen has granite countertops, classic dark wood cabinetry a two-tiered island and an overhead lounge/loft. Mirror images of each other, the wings contain two suites with bedroom, bath and private balcony. Upstairs, a common lounge unites two bunkrooms. Symmetry has never been so beautiful.
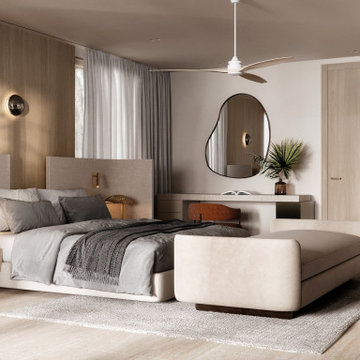
Guest Bedroom
Idéer för ett mellanstort maritimt gästrum, med beige väggar, kalkstensgolv och beiget golv
Idéer för ett mellanstort maritimt gästrum, med beige väggar, kalkstensgolv och beiget golv
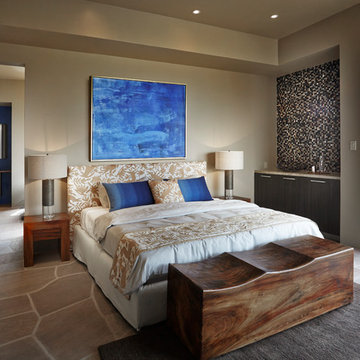
Robin Stancliff
Inspiration för ett stort amerikanskt huvudsovrum, med beige väggar, kalkstensgolv och brunt golv
Inspiration för ett stort amerikanskt huvudsovrum, med beige väggar, kalkstensgolv och brunt golv
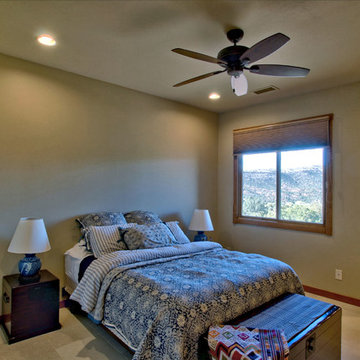
Idéer för lantliga huvudsovrum, med beige väggar, kalkstensgolv, en öppen hörnspis, en spiselkrans i gips och vitt golv
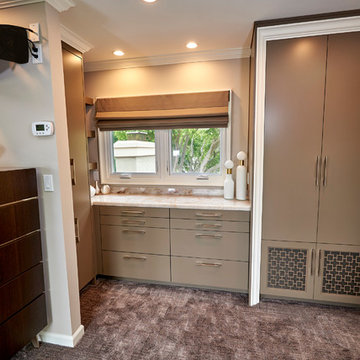
We created a one-of-a-kind oasis within the existing footprint. This Master Suite features furniture like cabinetry finished in hues of taupe accented with nickel, cream and white. accessories.
Custom Cabinetry detailing set this built in open closet apart from the average home.
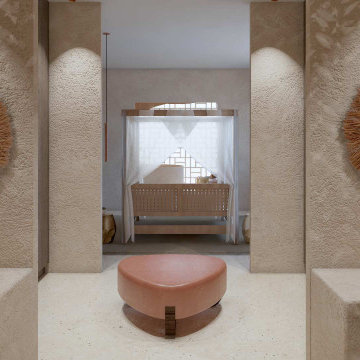
Dormitorio en suite
Inredning av ett exotiskt mellanstort huvudsovrum, med beige väggar, kalkstensgolv och beiget golv
Inredning av ett exotiskt mellanstort huvudsovrum, med beige väggar, kalkstensgolv och beiget golv
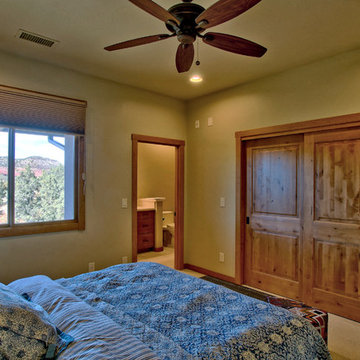
Foto på ett lantligt huvudsovrum, med beige väggar, kalkstensgolv, en öppen hörnspis, en spiselkrans i gips och vitt golv
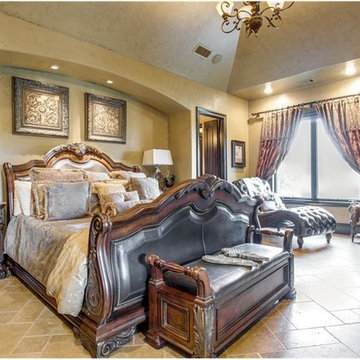
Bild på ett stort vintage huvudsovrum, med beige väggar, kalkstensgolv, beiget golv, en standard öppen spis och en spiselkrans i trä
215 foton på brunt sovrum, med kalkstensgolv
5
