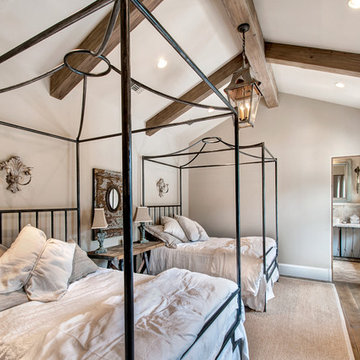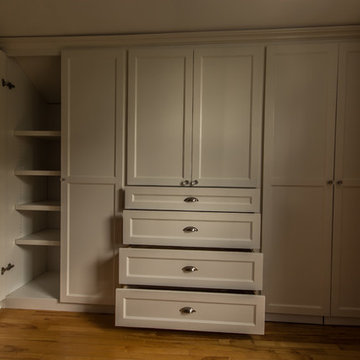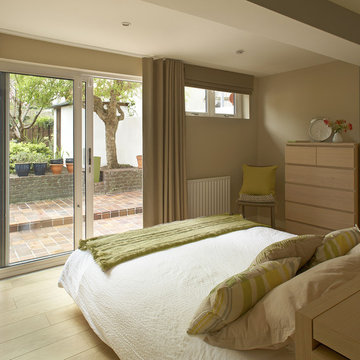11 745 foton på brunt sovrum, med ljust trägolv
Sortera efter:
Budget
Sortera efter:Populärt i dag
101 - 120 av 11 745 foton
Artikel 1 av 3

Modern master bedroom with natural rustic wood floors. floor to ceiling windows and contemporary style chest of drawers.
Modern Home Interiors and Exteriors, featuring clean lines, textures, colors and simple design with floor to ceiling windows. Hardwood, slate, and porcelain floors, all natural materials that give a sense of warmth throughout the spaces. Some homes have steel exposed beams and monolith concrete and galvanized steel walls to give a sense of weight and coolness in these very hot, sunny Southern California locations. Kitchens feature built in appliances, and glass backsplashes. Living rooms have contemporary style fireplaces and custom upholstery for the most comfort.
Bedroom headboards are upholstered, with most master bedrooms having modern wall fireplaces surounded by large porcelain tiles.
Project Locations: Ojai, Santa Barbara, Westlake, California. Projects designed by Maraya Interior Design. From their beautiful resort town of Ojai, they serve clients in Montecito, Hope Ranch, Malibu, Westlake and Calabasas, across the tri-county areas of Santa Barbara, Ventura and Los Angeles, south to Hidden Hills- north through Solvang and more.
Modern Ojai home designed by Maraya and Tim Droney
Patrick Price Photography.
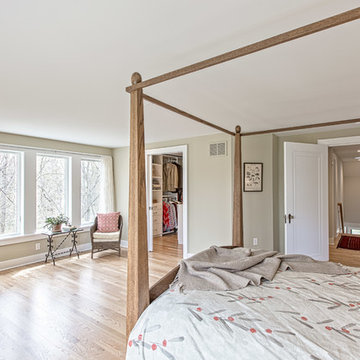
Master suite of this Cape Cod style home remodeled by Meadowlark Builders.
Idéer för ett mellanstort amerikanskt huvudsovrum, med grå väggar och ljust trägolv
Idéer för ett mellanstort amerikanskt huvudsovrum, med grå väggar och ljust trägolv
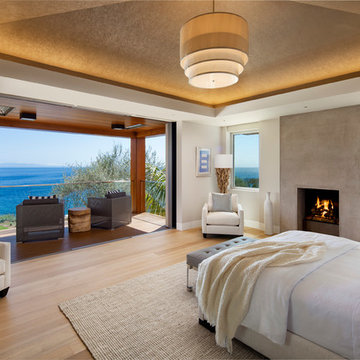
Exempel på ett stort modernt huvudsovrum, med vita väggar, ljust trägolv, en standard öppen spis och en spiselkrans i betong
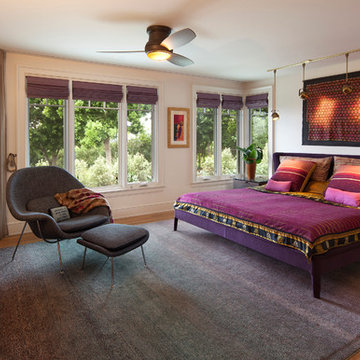
Jim Bartsch
Inredning av ett medelhavsstil huvudsovrum, med vita väggar och ljust trägolv
Inredning av ett medelhavsstil huvudsovrum, med vita väggar och ljust trägolv
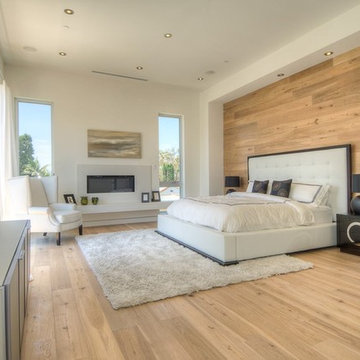
View Our Profile For More Photos Of This Home
Inspiration för mycket stora moderna huvudsovrum, med vita väggar, ljust trägolv, en bred öppen spis, en spiselkrans i betong och brunt golv
Inspiration för mycket stora moderna huvudsovrum, med vita väggar, ljust trägolv, en bred öppen spis, en spiselkrans i betong och brunt golv
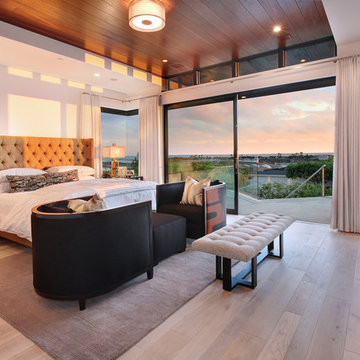
Relaxation at its finest is found in this spacious and open master bedroom. Wire brushed oak flooring and a mahogany planked wood ceiling provide a soft contemporary style. A tufted neutral headboard is contrasted by luxurious white bedding. Rounded upholstered arm chairs face each other in front of the framed flat panel television which hangs over the fireplace. Gorgeous views can be enjoyed beyond the full wall, slide-away glass doors.
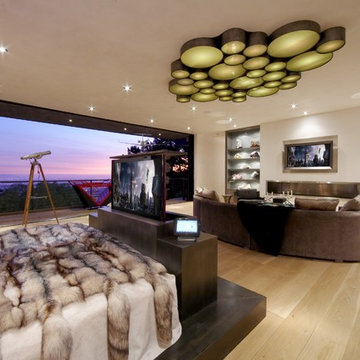
This Master Bedroom media room features a motorized pop-up TV at the foot of the bed and another video display at the far end of the bedroom by the fireplace. Seamless control of the audio, video, lighting, climate, and security is by a Crestron control system. Speakers are located in the ceiling, the subwoofer in hidden in the wall. This home was featured as the Esquire Design House for 2008 and was designed and built by Xorin Bables of TempleHome. Any questions as to interior design details of this room may be directed to TempleHome, they may be reached at (323) 662-2220
The home is located in Beverly Hills, CA.
photo by Glenn Campbell Photography
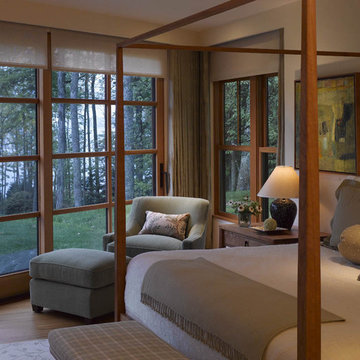
View TruexCullins Interiors designs at www.truexcullins.com
Idéer för att renovera ett rustikt huvudsovrum, med beige väggar och ljust trägolv
Idéer för att renovera ett rustikt huvudsovrum, med beige väggar och ljust trägolv

The Eagle Harbor Cabin is located on a wooded waterfront property on Lake Superior, at the northerly edge of Michigan’s Upper Peninsula, about 300 miles northeast of Minneapolis.
The wooded 3-acre site features the rocky shoreline of Lake Superior, a lake that sometimes behaves like the ocean. The 2,000 SF cabin cantilevers out toward the water, with a 40-ft. long glass wall facing the spectacular beauty of the lake. The cabin is composed of two simple volumes: a large open living/dining/kitchen space with an open timber ceiling structure and a 2-story “bedroom tower,” with the kids’ bedroom on the ground floor and the parents’ bedroom stacked above.
The interior spaces are wood paneled, with exposed framing in the ceiling. The cabinets use PLYBOO, a FSC-certified bamboo product, with mahogany end panels. The use of mahogany is repeated in the custom mahogany/steel curvilinear dining table and in the custom mahogany coffee table. The cabin has a simple, elemental quality that is enhanced by custom touches such as the curvilinear maple entry screen and the custom furniture pieces. The cabin utilizes native Michigan hardwoods such as maple and birch. The exterior of the cabin is clad in corrugated metal siding, offset by the tall fireplace mass of Montana ledgestone at the east end.
The house has a number of sustainable or “green” building features, including 2x8 construction (40% greater insulation value); generous glass areas to provide natural lighting and ventilation; large overhangs for sun and snow protection; and metal siding for maximum durability. Sustainable interior finish materials include bamboo/plywood cabinets, linoleum floors, locally-grown maple flooring and birch paneling, and low-VOC paints.
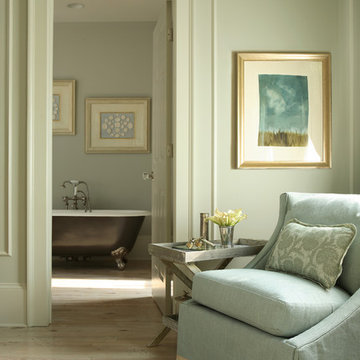
Exempel på ett klassiskt sovrum, med beige väggar, ljust trägolv och beiget golv

This project required the renovation of the Master Bedroom area of a Westchester County country house. Previously other areas of the house had been renovated by our client but she had saved the best for last. We reimagined and delineated five separate areas for the Master Suite from what before had been a more open floor plan: an Entry Hall; Master Closet; Master Bath; Study and Master Bedroom. We clarified the flow between these rooms and unified them with the rest of the house by using common details such as rift white oak floors; blackened Emtek hardware; and french doors to let light bleed through all of the spaces. We selected a vein cut travertine for the Master Bathroom floor that looked a lot like the rift white oak flooring elsewhere in the space so this carried the motif of the floor material into the Master Bathroom as well. Our client took the lead on selection of all the furniture, bath fixtures and lighting so we owe her no small praise for not only carrying the design through to the smallest details but coordinating the work of the contractors as well.
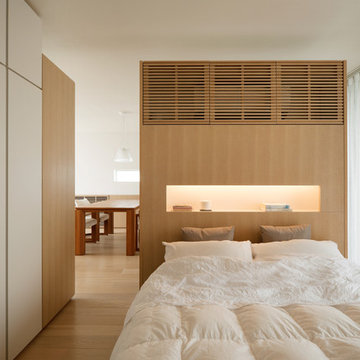
Photo: Ota Takumi
Idéer för orientaliska huvudsovrum, med vita väggar, ljust trägolv och beiget golv
Idéer för orientaliska huvudsovrum, med vita väggar, ljust trägolv och beiget golv
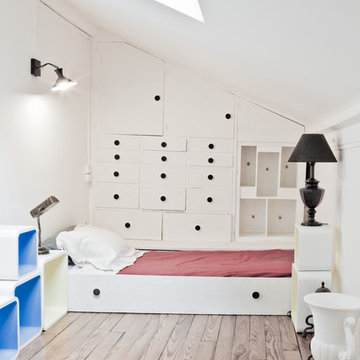
Photos Stéphane Deroussant
Inredning av ett skandinaviskt mellanstort huvudsovrum, med vita väggar och ljust trägolv
Inredning av ett skandinaviskt mellanstort huvudsovrum, med vita väggar och ljust trägolv
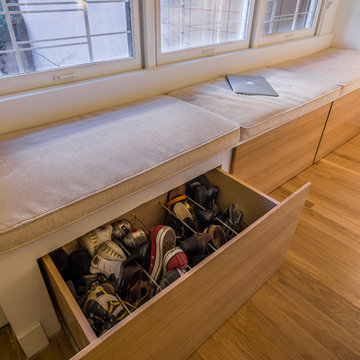
Like the master bathroom, the master bedroom was designed with minimal aesthetics in mind. The custom-made bench that also functions as a storage unit blends flawlessly with the light hardwood floors. The client is also granted a scenic view of their beautiful newly renovated patio.

Modern neutral bedroom with wrapped louvres.
Inspiration för ett stort funkis huvudsovrum, med beige väggar, ljust trägolv och beiget golv
Inspiration för ett stort funkis huvudsovrum, med beige väggar, ljust trägolv och beiget golv
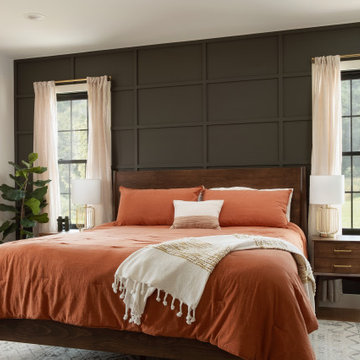
Custom wall treatment accent wall.
Interior Design by Jennifer Owen NCIDQ, construction by State College Design and Construction
Bild på ett stort lantligt huvudsovrum, med gröna väggar, ljust trägolv och beiget golv
Bild på ett stort lantligt huvudsovrum, med gröna väggar, ljust trägolv och beiget golv
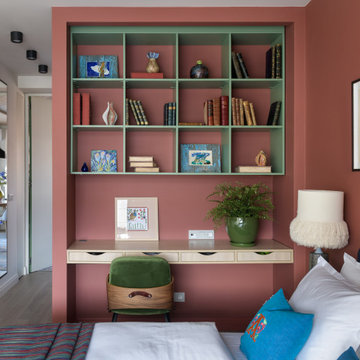
Inredning av ett modernt huvudsovrum, med orange väggar, ljust trägolv och beiget golv
11 745 foton på brunt sovrum, med ljust trägolv
6
