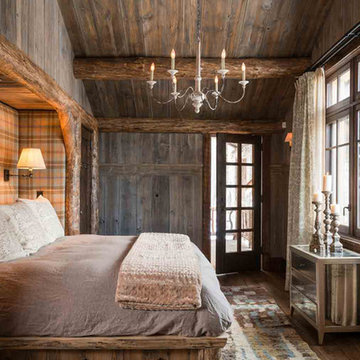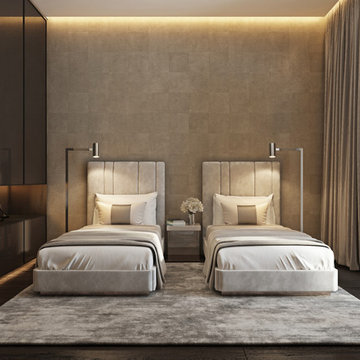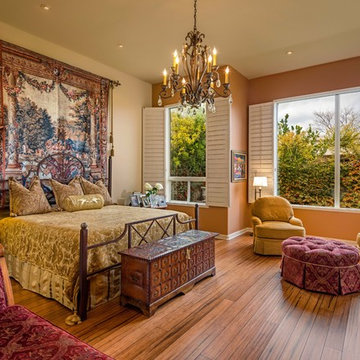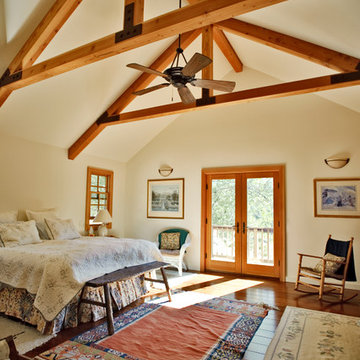9 083 foton på brunt sovrum, med mörkt trägolv
Sortera efter:
Budget
Sortera efter:Populärt i dag
121 - 140 av 9 083 foton
Artikel 1 av 3
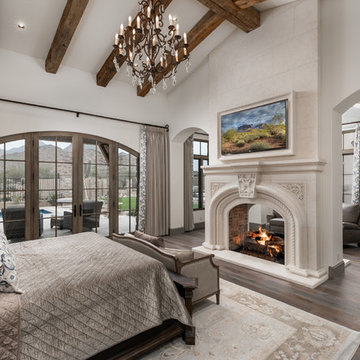
Beautiful double sided fireplace with custom mantle and intricate stone design.
Idéer för mycket stora shabby chic-inspirerade huvudsovrum, med beige väggar, mörkt trägolv, en dubbelsidig öppen spis, en spiselkrans i sten och brunt golv
Idéer för mycket stora shabby chic-inspirerade huvudsovrum, med beige väggar, mörkt trägolv, en dubbelsidig öppen spis, en spiselkrans i sten och brunt golv
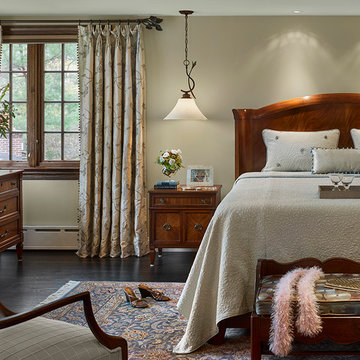
The master bedroom was enlarged and closet space added. The sage green color scheme lightens the space. Oak floors were refinished a deep black for contrast.
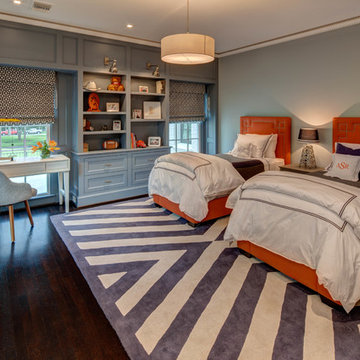
Photos by Alan Blakely
Inspiration för ett vintage gästrum, med blå väggar och mörkt trägolv
Inspiration för ett vintage gästrum, med blå väggar och mörkt trägolv
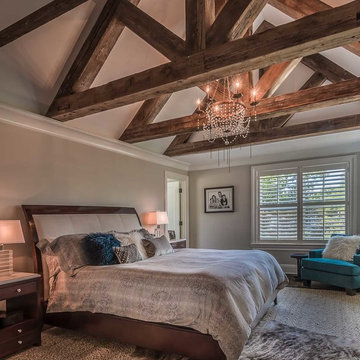
Timber beams were salvaged from an actual barn - Fiegle’s Wind Mill Barn in Markesan, Wisconsin built in the late 1800s – for a special ceiling in the master bedroom.
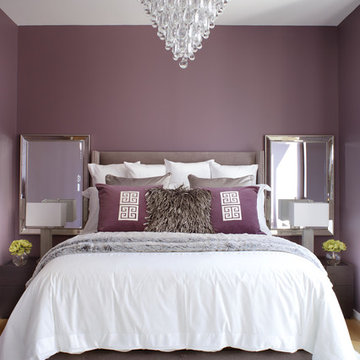
CKM Home Design took the sleek, stark space from a blank canvas to a warm mixed media masterpiece by adding layers of texture, color and light.
The client, a fashionable and sophisticated 22-year-old aspiring actress was looking for a warm, glamorous aesthetic that melded with the building’s contemporary vibe and architecture. The space included many typical NYC apartment nuances requiring some creative design strategies and elements: one large open space living/dining area, awkward narrow nook that needed a purpose and some personality but also had some impressive design elements to maximize including the vast oversized windows and high ceilings.
photo credit: peter rymwid
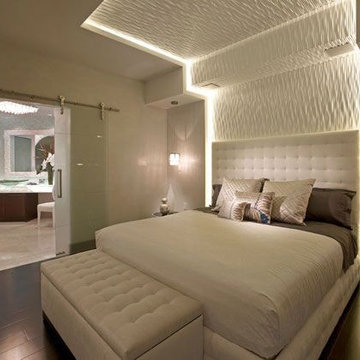
Contemporary bedroom with bedhead niche magnified by strip lights
Bild på ett funkis huvudsovrum, med mörkt trägolv
Bild på ett funkis huvudsovrum, med mörkt trägolv
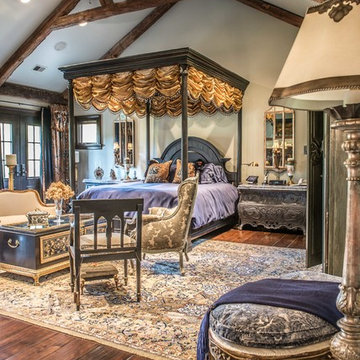
Shabby chic-inspirerad inredning av ett mycket stort huvudsovrum, med vita väggar, mörkt trägolv och brunt golv
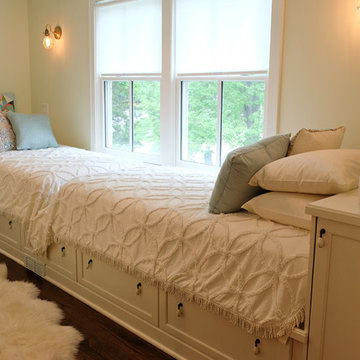
Free ebook, Creating the Ideal Kitchen. DOWNLOAD NOW
The Klimala’s and their three kids are no strangers to moving, this being their fifth house in the same town over the 20-year period they have lived there. “It must be the 7-year itch, because every seven years, we seem to find ourselves antsy for a new project or a new environment. I think part of it is being a designer, I see my own taste evolve and I want my environment to reflect that. Having easy access to wonderful tradesmen and a knowledge of the process makes it that much easier”.
This time, Klimala’s fell in love with a somewhat unlikely candidate. The 1950’s ranch turned cape cod was a bit of a mutt, but it’s location 5 minutes from their design studio and backing up to the high school where their kids can roll out of bed and walk to school, coupled with the charm of its location on a private road and lush landscaping made it an appealing choice for them.
“The bones of the house were really charming. It was typical 1,500 square foot ranch that at some point someone added a second floor to. Its sloped roofline and dormered bedrooms gave it some charm.” With the help of architect Maureen McHugh, Klimala’s gutted and reworked the layout to make the house work for them. An open concept kitchen and dining room allows for more frequent casual family dinners and dinner parties that linger. A dingy 3-season room off the back of the original house was insulated, given a vaulted ceiling with skylights and now opens up to the kitchen. This room now houses an 8’ raw edge white oak dining table and functions as an informal dining room. “One of the challenges with these mid-century homes is the 8’ ceilings. I had to have at least one room that had a higher ceiling so that’s how we did it” states Klimala.
The kitchen features a 10’ island which houses a 5’0” Galley Sink. The Galley features two faucets, and double tiered rail system to which accessories such as cutting boards and stainless steel bowls can be added for ease of cooking. Across from the large sink is an induction cooktop. “My two teen daughters and I enjoy cooking, and the Galley and induction cooktop make it so easy.” A wall of tall cabinets features a full size refrigerator, freezer, double oven and built in coffeemaker. The area on the opposite end of the kitchen features a pantry with mirrored glass doors and a beverage center below.
The rest of the first floor features an entry way, a living room with views to the front yard’s lush landscaping, a family room where the family hangs out to watch TV, a back entry from the garage with a laundry room and mudroom area, one of the home’s four bedrooms and a full bath. There is a double sided fireplace between the family room and living room. The home features pops of color from the living room’s peach grass cloth to purple painted wall in the family room. “I’m definitely a traditionalist at heart but because of the home’s Midcentury roots, I wanted to incorporate some of those elements into the furniture, lighting and accessories which also ended up being really fun. We are not formal people so I wanted a house that my kids would enjoy, have their friends over and feel comfortable.”
The second floor houses the master bedroom suite, two of the kids’ bedrooms and a back room nicknamed “the library” because it has turned into a quiet get away area where the girls can study or take a break from the rest of the family. The area was originally unfinished attic, and because the home was short on closet space, this Jack and Jill area off the girls’ bedrooms houses two large walk-in closets and a small sitting area with a makeup vanity. “The girls really wanted to keep the exposed brick of the fireplace that runs up the through the space, so that’s what we did, and I think they feel like they are in their own little loft space in the city when they are up there” says Klimala.
Designed by: Susan Klimala, CKD, CBD
Photography by: Carlos Vergara
For more information on kitchen and bath design ideas go to: www.kitchenstudio-ge.com
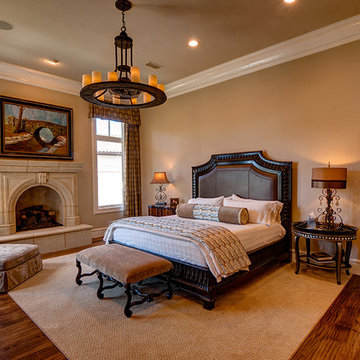
The clients worked with the collaborative efforts of builders Ron and Fred Parker, architect Don Wheaton, and interior designer Robin Froesche to create this incredible home.
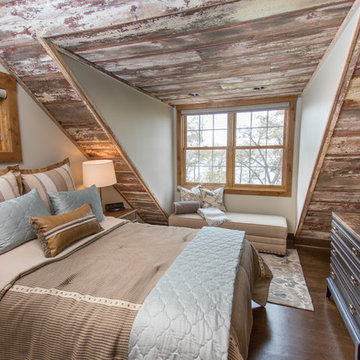
Crystal Hedberg Photography
Inredning av ett rustikt huvudsovrum, med grå väggar och mörkt trägolv
Inredning av ett rustikt huvudsovrum, med grå väggar och mörkt trägolv
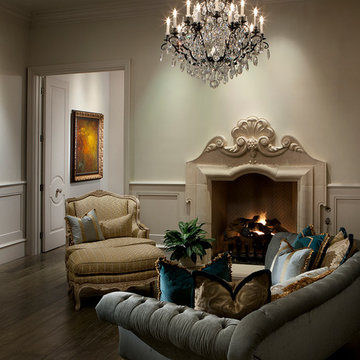
In this home, we love the master bedroom fireplace, the sitting area, millwork and molding, and the window treatments that feel overtly sumptuous.
Inredning av ett klassiskt mycket stort huvudsovrum, med beige väggar, en spiselkrans i sten, en standard öppen spis, beiget golv och mörkt trägolv
Inredning av ett klassiskt mycket stort huvudsovrum, med beige väggar, en spiselkrans i sten, en standard öppen spis, beiget golv och mörkt trägolv
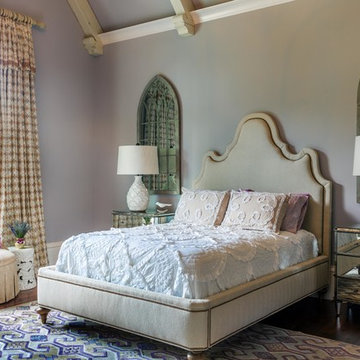
Ruffles update the teen girl's bedroom because of their unexpected circular overlapping pattern on the bedding. The shams bring another layer of ruffle into play, as does the crinoline in the chair's accent pillow. The mirrored dressers and gothic mirrors over the pieces help expand and brighten the room.
A Bonisolli Photography
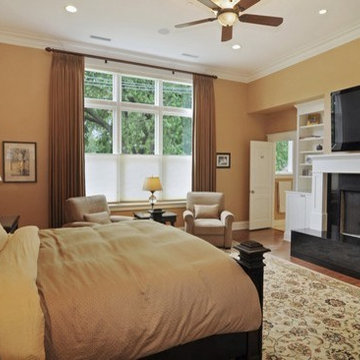
VHT
Idéer för ett mycket stort klassiskt huvudsovrum, med bruna väggar, mörkt trägolv, en standard öppen spis och en spiselkrans i sten
Idéer för ett mycket stort klassiskt huvudsovrum, med bruna väggar, mörkt trägolv, en standard öppen spis och en spiselkrans i sten
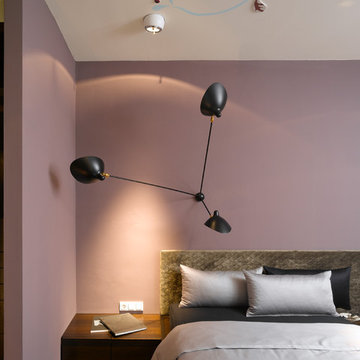
FOTOGRAFIE
Zooey Braun
Römerstr. 51
70180 Stuttgart
T +49 (0)711 6400361
F +49 (0)711 6200393
zooey@zooeybraun.de
Idéer för att renovera ett litet funkis huvudsovrum, med lila väggar och mörkt trägolv
Idéer för att renovera ett litet funkis huvudsovrum, med lila väggar och mörkt trägolv
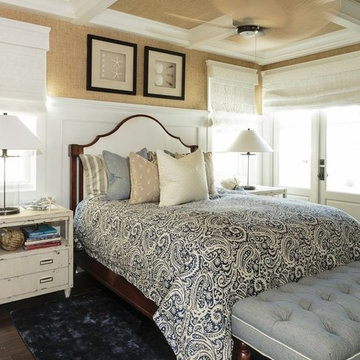
Bild på ett maritimt sovrum, med beige väggar och mörkt trägolv
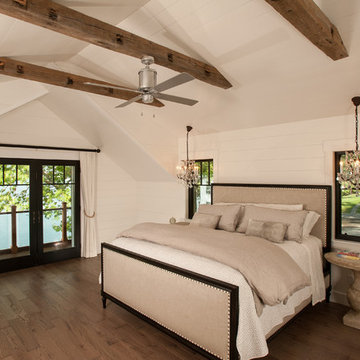
Rob Spring Photography
Bild på ett rustikt sovrum, med vita väggar och mörkt trägolv
Bild på ett rustikt sovrum, med vita väggar och mörkt trägolv
9 083 foton på brunt sovrum, med mörkt trägolv
7
