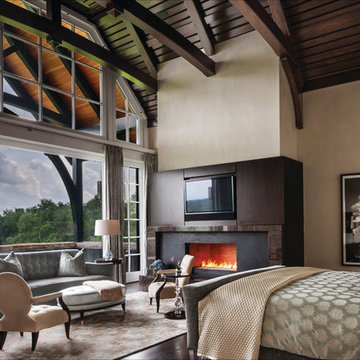6 853 foton på brunt sovrum
Sortera efter:
Budget
Sortera efter:Populärt i dag
81 - 100 av 6 853 foton
Artikel 1 av 3
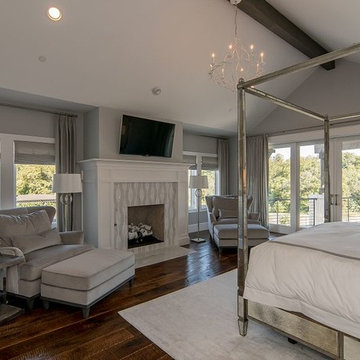
Idéer för att renovera ett mycket stort vintage huvudsovrum, med grå väggar, mörkt trägolv, en standard öppen spis, en spiselkrans i trä och brunt golv

The primary goal for this project was to craft a modernist derivation of pueblo architecture. Set into a heavily laden boulder hillside, the design also reflects the nature of the stacked boulder formations. The site, located near local landmark Pinnacle Peak, offered breathtaking views which were largely upward, making proximity an issue. Maintaining southwest fenestration protection and maximizing views created the primary design constraint. The views are maximized with careful orientation, exacting overhangs, and wing wall locations. The overhangs intertwine and undulate with alternating materials stacking to reinforce the boulder strewn backdrop. The elegant material palette and siting allow for great harmony with the native desert.
The Elegant Modern at Estancia was the collaboration of many of the Valley's finest luxury home specialists. Interiors guru David Michael Miller contributed elegance and refinement in every detail. Landscape architect Russ Greey of Greey | Pickett contributed a landscape design that not only complimented the architecture, but nestled into the surrounding desert as if always a part of it. And contractor Manship Builders -- Jim Manship and project manager Mark Laidlaw -- brought precision and skill to the construction of what architect C.P. Drewett described as "a watch."
Project Details | Elegant Modern at Estancia
Architecture: CP Drewett, AIA, NCARB
Builder: Manship Builders, Carefree, AZ
Interiors: David Michael Miller, Scottsdale, AZ
Landscape: Greey | Pickett, Scottsdale, AZ
Photography: Dino Tonn, Scottsdale, AZ
Publications:
"On the Edge: The Rugged Desert Landscape Forms the Ideal Backdrop for an Estancia Home Distinguished by its Modernist Lines" Luxe Interiors + Design, Nov/Dec 2015.
Awards:
2015 PCBC Grand Award: Best Custom Home over 8,000 sq. ft.
2015 PCBC Award of Merit: Best Custom Home over 8,000 sq. ft.
The Nationals 2016 Silver Award: Best Architectural Design of a One of a Kind Home - Custom or Spec
2015 Excellence in Masonry Architectural Award - Merit Award
Photography: Dino Tonn

Interior Designer Jacques Saint Dizier
Frank Paul Perez, Red Lily Studios
Idéer för ett mycket stort modernt huvudsovrum, med beige väggar, mellanmörkt trägolv, en dubbelsidig öppen spis och en spiselkrans i metall
Idéer för ett mycket stort modernt huvudsovrum, med beige väggar, mellanmörkt trägolv, en dubbelsidig öppen spis och en spiselkrans i metall
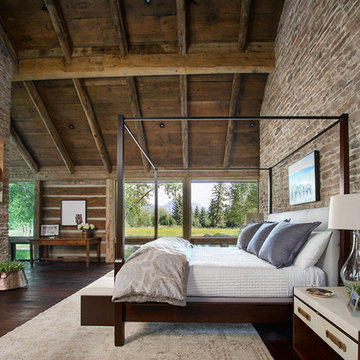
A custom home in Jackson, Wyoming
Idéer för att renovera ett stort funkis huvudsovrum, med beige väggar, mörkt trägolv, en spiselkrans i sten och en standard öppen spis
Idéer för att renovera ett stort funkis huvudsovrum, med beige väggar, mörkt trägolv, en spiselkrans i sten och en standard öppen spis
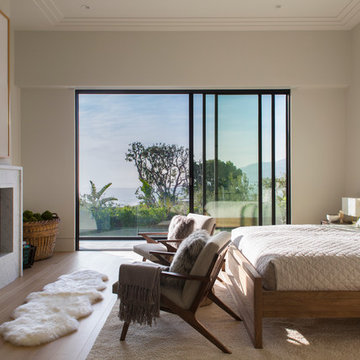
Bild på ett funkis sovrum, med grå väggar, mellanmörkt trägolv och en standard öppen spis
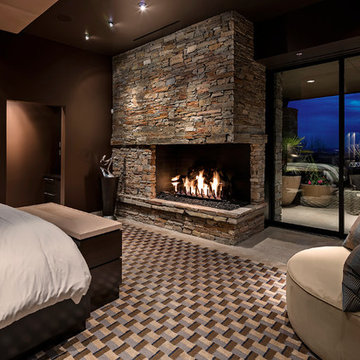
©ThompsonPhotographic.com 2015
Inredning av ett modernt huvudsovrum, med bruna väggar, en spiselkrans i sten och en öppen hörnspis
Inredning av ett modernt huvudsovrum, med bruna väggar, en spiselkrans i sten och en öppen hörnspis
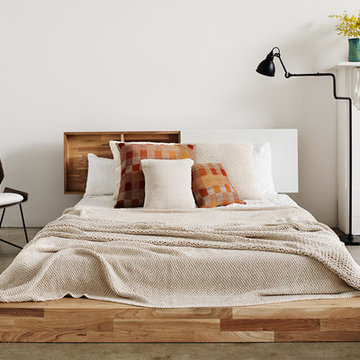
This understated platform bed is designed low to the ground with the bare minimum of components. Pair it with the Storage Headboard to get the complete LAXseries look.
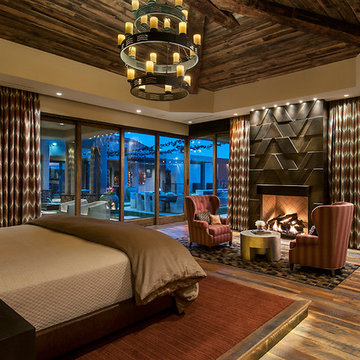
Mark Boisclair
Idéer för ett rustikt huvudsovrum, med beige väggar, mellanmörkt trägolv, en standard öppen spis och en spiselkrans i metall
Idéer för ett rustikt huvudsovrum, med beige väggar, mellanmörkt trägolv, en standard öppen spis och en spiselkrans i metall
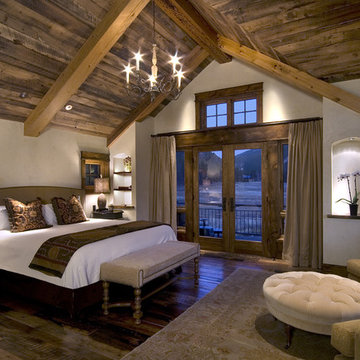
Builder: Hargrove Construction
Interior Designer: Interior Style
Lighting Design: Electrical Logic
Bild på ett rustikt huvudsovrum, med mellanmörkt trägolv, en standard öppen spis och en spiselkrans i sten
Bild på ett rustikt huvudsovrum, med mellanmörkt trägolv, en standard öppen spis och en spiselkrans i sten
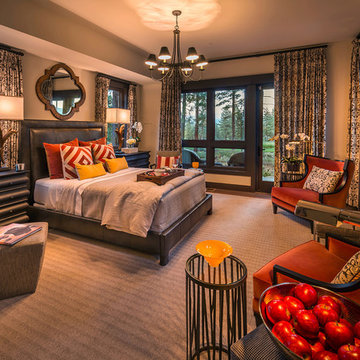
Vance Fox
Idéer för stora rustika huvudsovrum, med beige väggar, mellanmörkt trägolv, en bred öppen spis och en spiselkrans i metall
Idéer för stora rustika huvudsovrum, med beige väggar, mellanmörkt trägolv, en bred öppen spis och en spiselkrans i metall
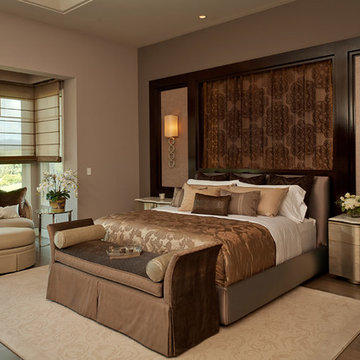
Inspiration för ett stort vintage huvudsovrum, med bruna väggar, mellanmörkt trägolv och en bred öppen spis
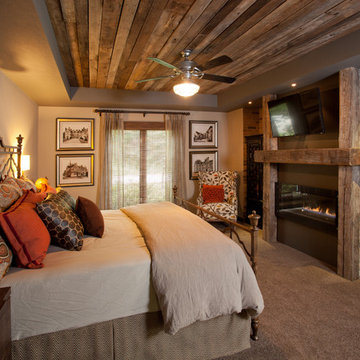
Dan Rockafello
Inspiration för mellanstora rustika huvudsovrum, med beige väggar, heltäckningsmatta, en bred öppen spis, en spiselkrans i trä och beiget golv
Inspiration för mellanstora rustika huvudsovrum, med beige väggar, heltäckningsmatta, en bred öppen spis, en spiselkrans i trä och beiget golv
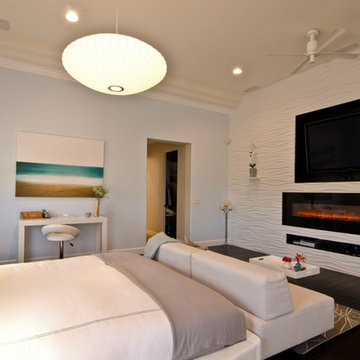
We designed this modern, cozy master bedroom to support the family's lifestyle. We installed a wall of 3D tile to house the new electric fireplace, television and components. We dropped a George Nelson Bubble Lamp on a dimmer switch above the bed for a modern touch.
Interior Design by Mackenzie Collier Interiors (Phoenix, AZ), Photography by Jaryd Niebauer Photography (Phoenix, AZ)
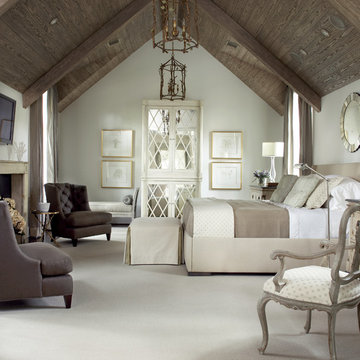
Idéer för stora vintage huvudsovrum, med vita väggar, mörkt trägolv, en standard öppen spis, en spiselkrans i sten och brunt golv
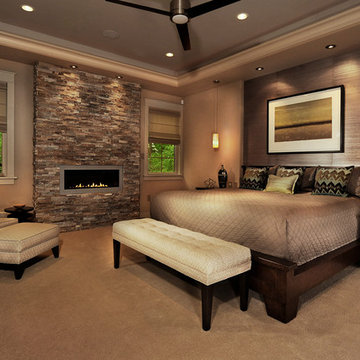
Scott Kinkade
Idéer för funkis sovrum, med heltäckningsmatta och en bred öppen spis
Idéer för funkis sovrum, med heltäckningsmatta och en bred öppen spis
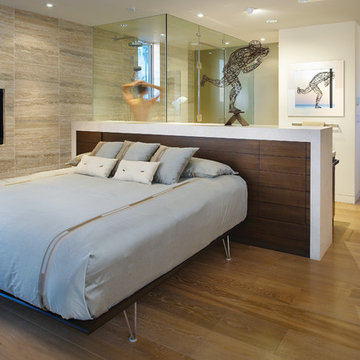
The 2nd story consists of the master bedroom suite which is also open plan. The bedroom and bathroom are separated by the headboard/half wall (that has additional storage). This allows outdoor views from the shower but maintains privacy from the bath area.
Stephen Whalen Photography
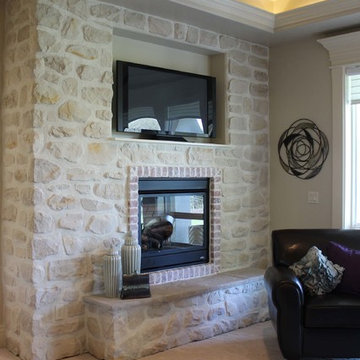
TMC stone in the 2013 BCASWI Parade of Homes #19
Builder: Tradewinds General Contracting, Inc.
Interior Designer: Debbie Martinez& Tamara Rowley
Stone: Coronado French Country Texas Cream
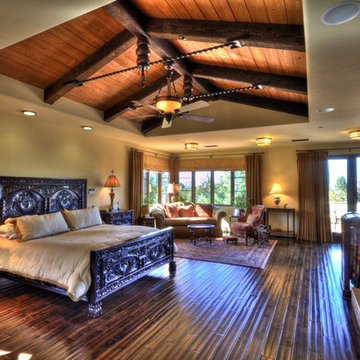
Ceiling details
Inredning av ett medelhavsstil mellanstort huvudsovrum, med beige väggar, mörkt trägolv, en standard öppen spis och brunt golv
Inredning av ett medelhavsstil mellanstort huvudsovrum, med beige väggar, mörkt trägolv, en standard öppen spis och brunt golv
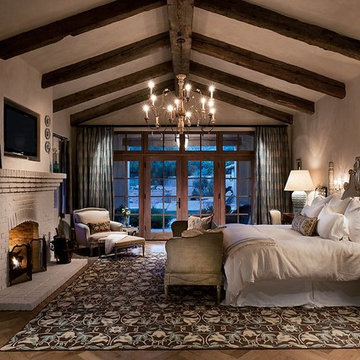
Mark Boisclair Photography
Idéer för att renovera ett amerikanskt huvudsovrum, med beige väggar, mörkt trägolv och en standard öppen spis
Idéer för att renovera ett amerikanskt huvudsovrum, med beige väggar, mörkt trägolv och en standard öppen spis
6 853 foton på brunt sovrum
5
