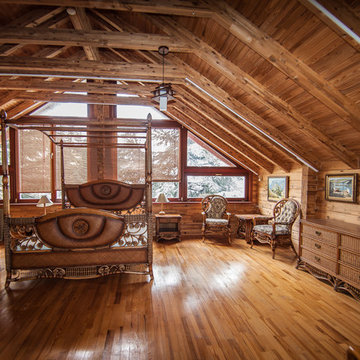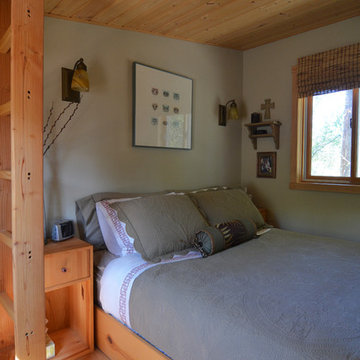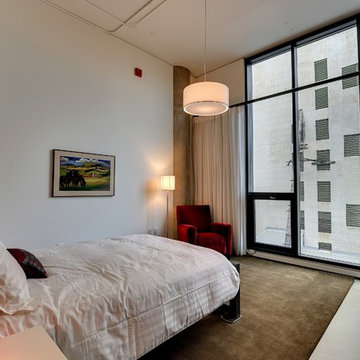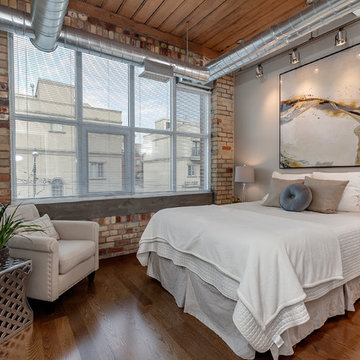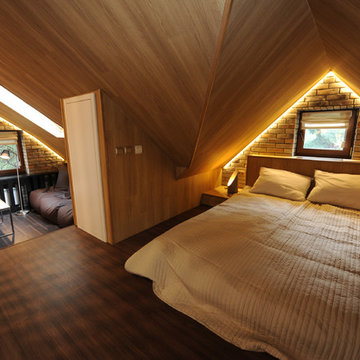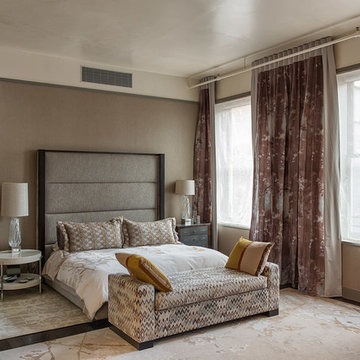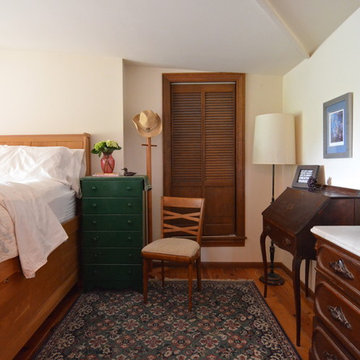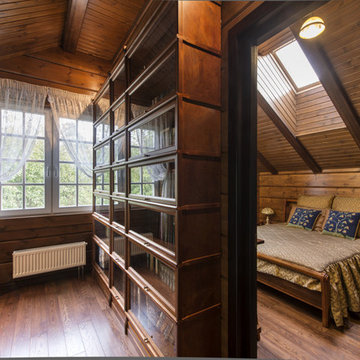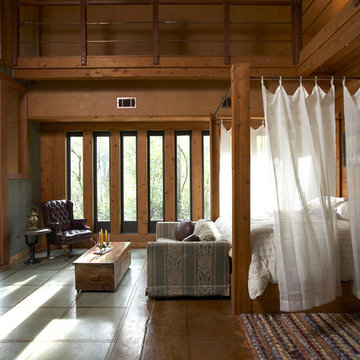156 foton på brunt sovrum
Sortera efter:
Budget
Sortera efter:Populärt i dag
101 - 120 av 156 foton
Artikel 1 av 3
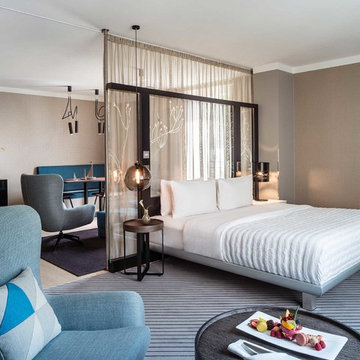
Foto: ©Le Méridien Hamburg
Foto på ett mellanstort funkis sovrum, med bruna väggar, heltäckningsmatta och grått golv
Foto på ett mellanstort funkis sovrum, med bruna väggar, heltäckningsmatta och grått golv
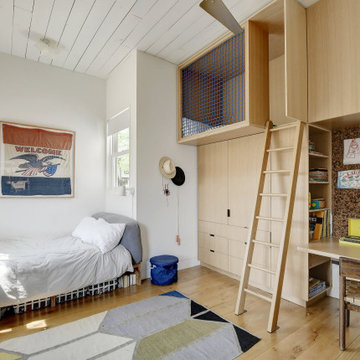
Inspiration för ett industriellt sovrum, med vita väggar, ljust trägolv och beiget golv
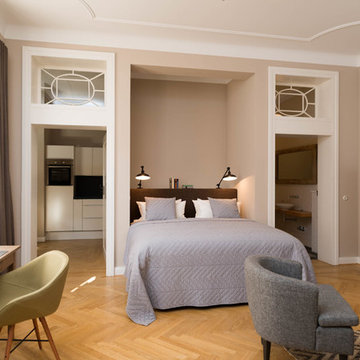
Exempel på ett mycket stort klassiskt sovrum, med beige väggar, mellanmörkt trägolv och brunt golv
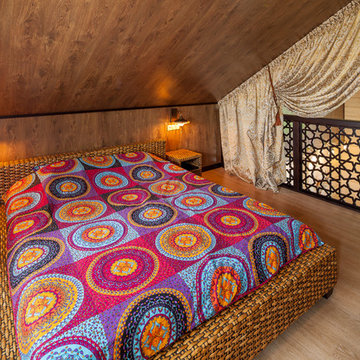
фото: Александр Ивасенко
Idéer för små orientaliska sovloft, med ljust trägolv
Idéer för små orientaliska sovloft, med ljust trägolv
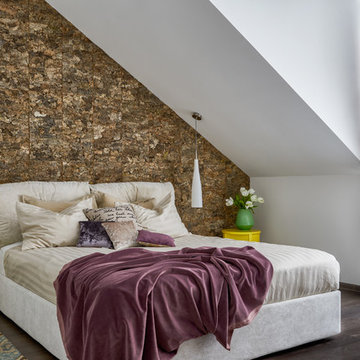
Фотограф Mariya Irinarkhova
Заказчик: Семья с двумя детьми (сыновья 25 лет и 12 лет)
Основные пожелания заказчиков: Дом должен быть современным, но передать теплую атмосферу уюта. Предусмотреть только натуральные и экологические материалы. Предусмотреть как можно больше зон хранения, желательно в каждой комнате.
Таунхаус располагается в одном из зеленых районов за Химками. Рядом лес, река и очень живописное место, поэтому в интерьер вы внесли элементы эко и природу. На первом этаже размещается небольшая прихожая, зона отдыха, зона кабинета, пострирочная, санузел и кухня-столовая. Прямоугольная форма кухни позволила разбить пространство на две зоны: зону приготовления пищи и приема пищи Для удобства было принято решение на кухне организовать остров, что позволило увеличить рабочую зону и места хранения. На остров так же вынесли варочную поверхность. Кухня изготовлена по эскизам дизайнера российским производителем (г. Миасс) «Lorena». В зоне дымохода разместили каминную топку, которую «вшили» в стену , а рядом дровницу. Помимо декоративного эффекта, хозяевам в зимний период будет удобно пользоваться ими. Второй этаж полностью отдан детям, две детские комнаты в каждой предусмотрена гардеробные и санузел. На третьем этаже располагается спальня родителей, гардеробная и ванная комната.
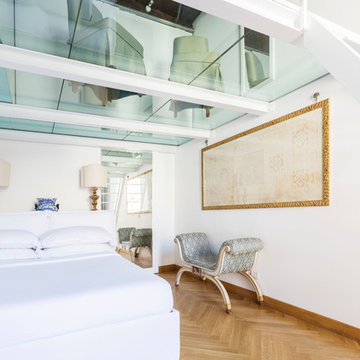
Ph Giulia Venanzi Servizio fotografico realizzato per Onefinestay.com
Foto på ett funkis sovrum, med vita väggar, mellanmörkt trägolv och brunt golv
Foto på ett funkis sovrum, med vita väggar, mellanmörkt trägolv och brunt golv
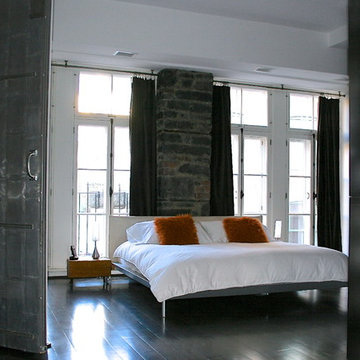
Located in an historical building in Old Montreal, this two thousand square foot pied à terre is the result of merging two adjacent lofts into one spectacular space. The goal was to maximize the common living areas, while creating three separate bedrooms for this young family. Contemporary materials were introduced to contrast the exposed brick walls and various other original architectural features. Sliding frosted glass panels create visual interest and replace conventional doors to bedrooms and bathrooms. The master bathroom is minimalist and its organic materials create warmth and calm. Vintage industrial objects maintain an authentic loft feel, and contrast the contemporary furnishings. The oversized chalkboard wall in one of the children’s bedrooms adds colour, ever-changing texture and drama. The subtle décor throughout the loft pays homage to this very unique historical space.
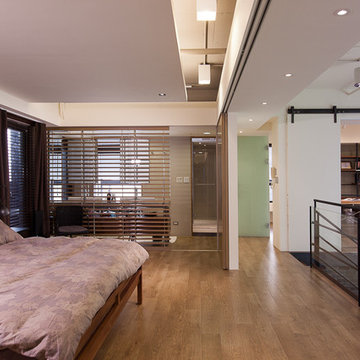
By PMK+designers
http://www.facebook.com/PmkDesigners
http://fotologue.jp/pmk
Designer: Kevin Yang
Project Manager: Hsu Wen-Hung
Project Name: Lai Residence
Location: Kaohsiung City, Taiwan
Photography by: Joey Liu
This two-story penthouse apartment embodies many of PMK’s ideas about integration between space, architecture, urban living, and spirituality into everyday life. Designed for a young couple with a recent newborn daughter, this residence is centered on a common area on the lower floor that supports a wide range of activities, from cooking and dining, family entertainment and music, as well as coming together as a family by its visually seamless transitions from inside to outside to merge the house into its’ cityscape. The large two-story volume of the living area keeps the second floor connected containing a semi-private master bedroom, walk-in closet and master bath, plus a separate private study.
The integrity of the home’s materials was also an important factor in the design—solid woods, concrete, and raw metal were selected because they stand up to day to day needs of a family’s use yet look even better with age. Brick wall surfaces are carefully placed for the display of art and objects, so that these elements are integrated into the architectural fabric of the space.
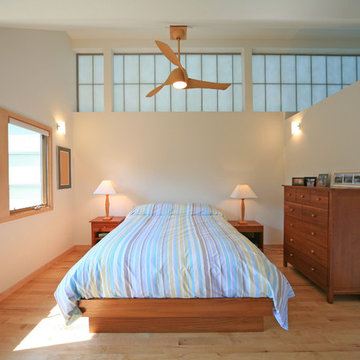
Photos: D. Shields-Marley
Inspiration för moderna sovrum, med vita väggar och mellanmörkt trägolv
Inspiration för moderna sovrum, med vita väggar och mellanmörkt trägolv
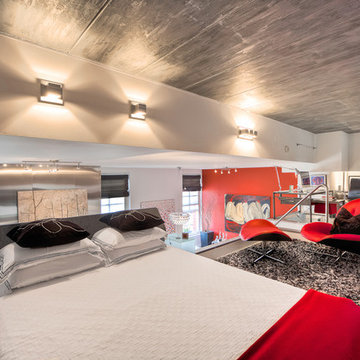
Trish Hamilton Photography
Shoot for interior designer Alex Infingardi, showcasing his modern industrial loft in the historic Capitol Telephone Company building in Washington, DC
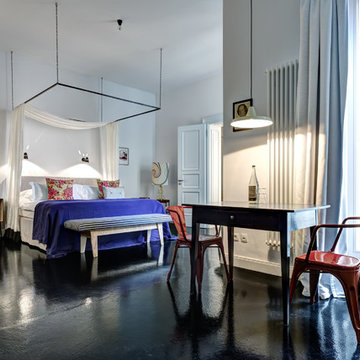
Design: Studio Sandra Pauquet
Idéer för mycket stora eklektiska sovrum, med vita väggar, betonggolv och svart golv
Idéer för mycket stora eklektiska sovrum, med vita väggar, betonggolv och svart golv
156 foton på brunt sovrum
6
