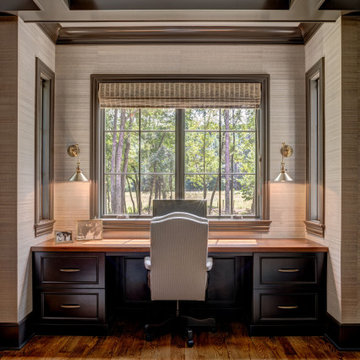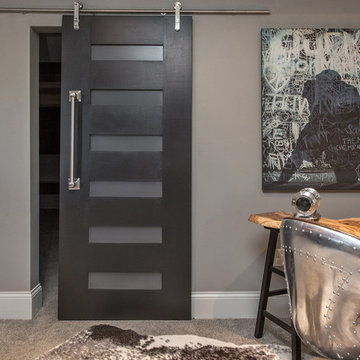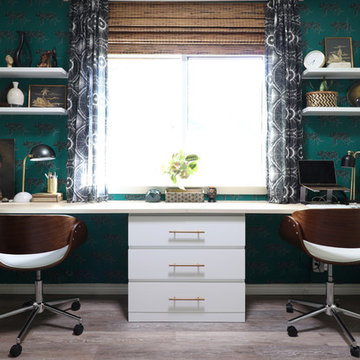98 445 foton på brunt, svart arbetsrum
Sortera efter:
Budget
Sortera efter:Populärt i dag
101 - 120 av 98 445 foton
Artikel 1 av 3

Maritim inredning av ett arbetsrum, med ett bibliotek, blå väggar, en standard öppen spis, en spiselkrans i tegelsten, ett inbyggt skrivbord och ljust trägolv
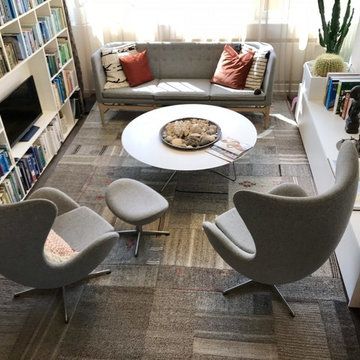
A vacant, worn office space should be transformed into a show apartment / showroom. The existing space had been used as an office structure since the 1960s. Located on the 4th floor of a ten-floor reinforced concrete skeleton, the area is already high enough to receive a great amount of light, which is particularly noticeable at dawn and dusk: sunrises and sunsets conjure up the most spellbinding blends of light.
The existing structure and also the technical equipment were completely outdated and needed to be completely rebuilt: suspended ceilings were removed and walls changed. The result is a modern city apartment of almost 100 m2 (about 1,070 sqft) – divided into a large living space, 2 rooms, 1 bathroom, 1 powder room and 1 utility room. The existing window facades could not be changed, but they are part of the concept anyway, namely to bring as much light as possible into the room. A controlled ventilation system ensures optimal air quality even with closed windows. The central kitchen element serves as a kind of separation of the living area and the dining area. Here customers and guests are served, people communicate, cook together, drink a glass of wine. Clients experience living.
The rough reinforced concrete ribbed slaps were uncovered and painted white to give the room more height, which is accentuated by the lighting concept with ceiling-mounted spotlights. The dark oak floor creates a successful contrast to the brightly designed rooms. The wittily positioned pedestal areas hide all technical elements, such as the supply air openings of the living room ventilation. Flush-fitting door elements in the walls with a chalked brick look show in detail the special feature of the room. The central wall elements were deliberately not pulled up to the ceiling, but are separated by a glass element to show the continuity of the construction.
Most of the furniture was designed by Wolfgang Pichler. Within the course of this project he was able to implement his holistic approach in the field of construction technology, architecture and furniture design and skillfully combine it with design classics. Scandinavian classics can be found in the concept just as much as pieces he collected during his career and furniture he developed for the company VITEO, which he founded in 2002. The project illustrates the added value of an architectural holistic approach.
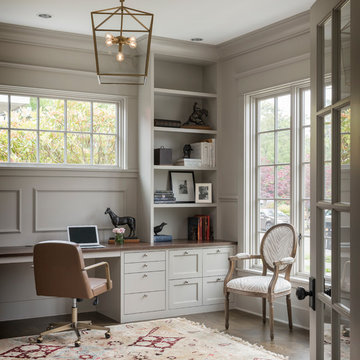
Inspiration för ett vintage arbetsrum, med grå väggar, mörkt trägolv, ett inbyggt skrivbord och brunt golv

A long time ago, in a galaxy far, far away…
A returning client wished to create an office environment that would refuel his childhood and current passion: Star Wars. Creating exhibit-style surroundings to incorporate iconic elements from the epic franchise was key to the success for this home office.
A life-sized statue of Harrison Ford’s character Han Solo, a longstanding piece of the homeowner’s collection, is now featured in a custom glass display case is the room’s focal point. The glowing backlit pattern behind the statue is a reference to the floor design shown in the scene featuring Han being frozen in carbonite.
The command center is surrounded by iconic patterns custom-designed in backlit laser-cut metal panels. The exquisite millwork around the room was refinished, and porcelain floor slabs were cut in a pattern to resemble the chess table found on the legendary spaceship Millennium Falcon. A metal-clad fireplace with a hidden television mounting system, an iridescent ceiling treatment, wall coverings designed to add depth, a custom-designed desk made by a local artist, and an Italian rocker chair that appears to be from a galaxy, far, far, away... are all design elements that complete this once-in-a-galaxy home office that would make any Jedi proud.
Photo Credit: David Duncan Livingston
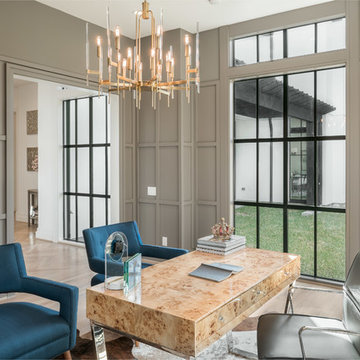
AMBIA Photography
Idéer för mellanstora vintage hemmabibliotek, med grå väggar, ljust trägolv, ett fristående skrivbord och beiget golv
Idéer för mellanstora vintage hemmabibliotek, med grå väggar, ljust trägolv, ett fristående skrivbord och beiget golv

Mid-Century update to a home located in NW Portland. The project included a new kitchen with skylights, multi-slide wall doors on both sides of the home, kitchen gathering desk, children's playroom, and opening up living room and dining room ceiling to dramatic vaulted ceilings. The project team included Risa Boyer Architecture. Photos: Josh Partee

Modern-glam full house design project.
Photography by: Jenny Siegwart
Foto på ett mellanstort funkis hemmabibliotek, med kalkstensgolv, ett inbyggt skrivbord, grått golv och grå väggar
Foto på ett mellanstort funkis hemmabibliotek, med kalkstensgolv, ett inbyggt skrivbord, grått golv och grå väggar

Northpeak Design Photography
Exempel på ett litet lantligt hemmabibliotek, med gröna väggar, ett inbyggt skrivbord, brunt golv och mellanmörkt trägolv
Exempel på ett litet lantligt hemmabibliotek, med gröna väggar, ett inbyggt skrivbord, brunt golv och mellanmörkt trägolv
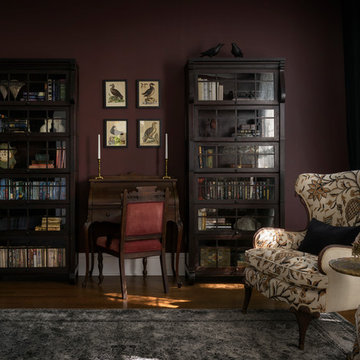
Aaron Leitz
Idéer för vintage arbetsrum, med ett bibliotek, mellanmörkt trägolv, en öppen vedspis, en spiselkrans i tegelsten, ett fristående skrivbord och brunt golv
Idéer för vintage arbetsrum, med ett bibliotek, mellanmörkt trägolv, en öppen vedspis, en spiselkrans i tegelsten, ett fristående skrivbord och brunt golv
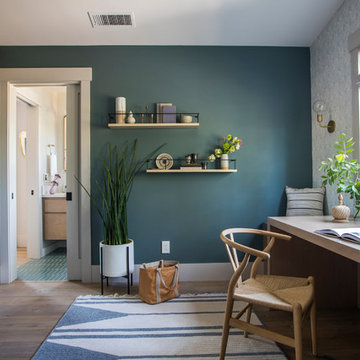
Idéer för ett modernt arbetsrum, med blå väggar, mellanmörkt trägolv, ett inbyggt skrivbord och brunt golv
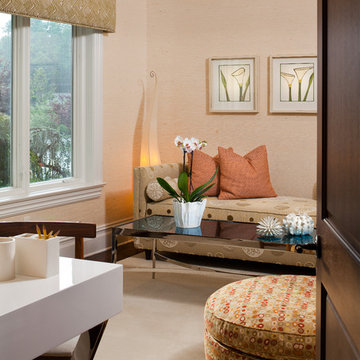
off of the grand kitchen is the wife's home office furnished with transitional designed day bed and geometric covered round ottoman. a sleek mirror top cocktail table and white lacquered writing desk finish off the interior. walls are covered in a cream grasscloth.
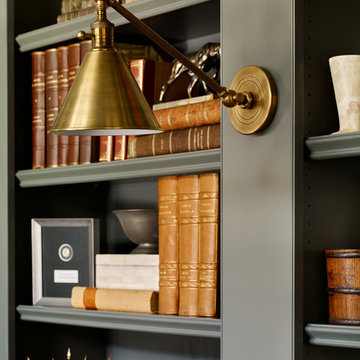
Inspiration för mellanstora klassiska arbetsrum, med ett bibliotek, grå väggar, mörkt trägolv och brunt golv
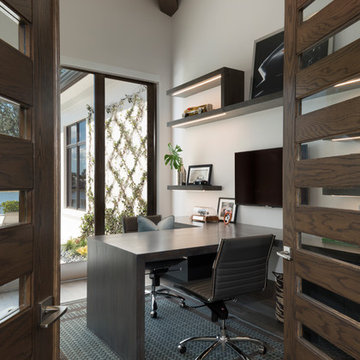
Foto på ett mellanstort funkis arbetsrum, med beige väggar, mörkt trägolv, ett inbyggt skrivbord och brunt golv
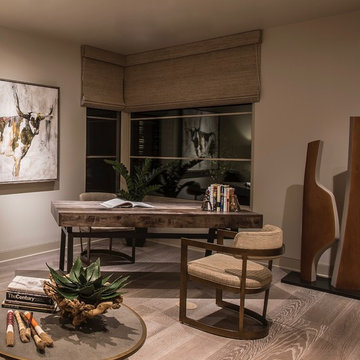
wood sculpture, custom wood desk
Modern inredning av ett stort hemmabibliotek, med beige väggar, mellanmörkt trägolv, ett fristående skrivbord och beiget golv
Modern inredning av ett stort hemmabibliotek, med beige väggar, mellanmörkt trägolv, ett fristående skrivbord och beiget golv

Klassisk inredning av ett mellanstort arbetsrum, med ett bibliotek, grå väggar, mellanmörkt trägolv och brunt golv
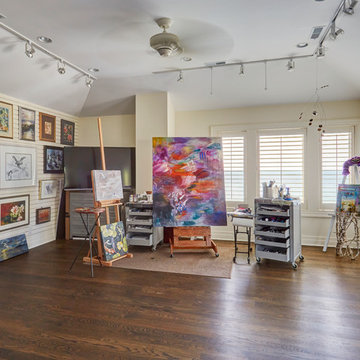
The artist's studio features views to Lake Michigan through the shuttered windows. A display wall provides additional inspiration. Photo by Mike Kaskel.
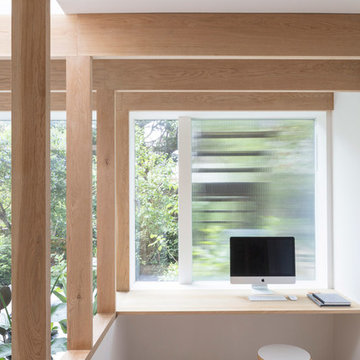
Christian Brailey
Foto på ett nordiskt hemmabibliotek, med vita väggar, ljust trägolv, ett inbyggt skrivbord och beiget golv
Foto på ett nordiskt hemmabibliotek, med vita väggar, ljust trägolv, ett inbyggt skrivbord och beiget golv
98 445 foton på brunt, svart arbetsrum
6
