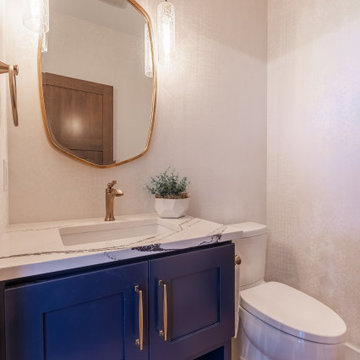1 212 foton på brunt toalett, med bänkskiva i kvarts
Sortera efter:
Budget
Sortera efter:Populärt i dag
61 - 80 av 1 212 foton
Artikel 1 av 3

This spacious 2-story home with welcoming front porch includes a 3-car garage with a mudroom entry complete with built-in lockers. Upon entering the home, the foyer is flanked by the living room to the right and, to the left, a formal dining room with tray ceiling and craftsman style wainscoting and chair rail. The dramatic 2-story foyer opens to great room with cozy gas fireplace featuring floor to ceiling stone surround. The great room opens to the breakfast area and kitchen featuring stainless steel appliances, attractive cabinetry, and granite countertops with tile backsplash. Sliding glass doors off of the kitchen and breakfast area provide access to the backyard patio. Also on the 1st floor is a convenient study with coffered ceiling. The 2nd floor boasts all 4 bedrooms, 3 full bathrooms, a laundry room, and a large rec room. The owner's suite with elegant tray ceiling and expansive closet includes a private bathroom with tile shower and whirlpool tub.
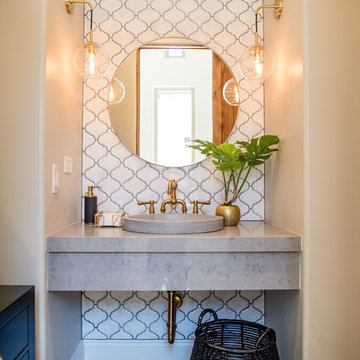
Eclectic Powder Bath with custom concrete sink, floating vanity, mosaic tile and brass accents | Red Egg Design Group| Courtney Lively Photography
Idéer för mellanstora eklektiska grått toaletter, med vit kakel, keramikplattor, grå väggar, mellanmörkt trägolv, ett fristående handfat och bänkskiva i kvarts
Idéer för mellanstora eklektiska grått toaletter, med vit kakel, keramikplattor, grå väggar, mellanmörkt trägolv, ett fristående handfat och bänkskiva i kvarts

The powder bath across from the master bedroom really brings in the elegance. Combining black with brass tones, this bathroom really pops.
Modern inredning av ett mellanstort vit vitt toalett, med möbel-liknande, svarta skåp, en toalettstol med separat cisternkåpa, svarta väggar, ljust trägolv, ett integrerad handfat, bänkskiva i kvarts och brunt golv
Modern inredning av ett mellanstort vit vitt toalett, med möbel-liknande, svarta skåp, en toalettstol med separat cisternkåpa, svarta väggar, ljust trägolv, ett integrerad handfat, bänkskiva i kvarts och brunt golv

Idéer för att renovera ett mellanstort medelhavsstil beige beige toalett, med luckor med infälld panel, skåp i mörkt trä, en toalettstol med hel cisternkåpa, beige väggar, klinkergolv i porslin, ett fristående handfat, bänkskiva i kvarts och beiget golv
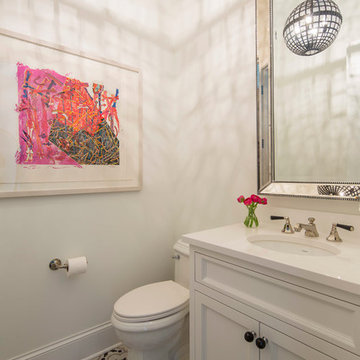
Martha O’Hara Interiors, Interior Design & Photo Styling | John Kraemer & Sons, Builder | Troy Thies, Photography | Ben Nelson, Designer | Please Note: All “related,” “similar,” and “sponsored” products tagged or listed by Houzz are not actual products pictured. They have not been approved by Martha O’Hara Interiors nor any of the professionals credited. For info about our work: design@oharainteriors.com
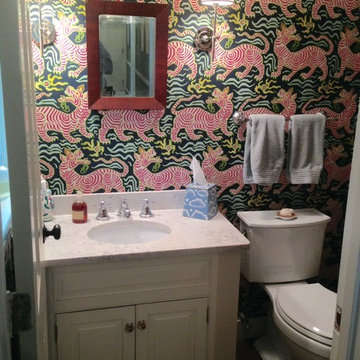
Modern inredning av ett litet toalett, med luckor med upphöjd panel, vita skåp, en toalettstol med separat cisternkåpa, flerfärgade väggar, ett undermonterad handfat och bänkskiva i kvarts

Experience urban sophistication meets artistic flair in this unique Chicago residence. Combining urban loft vibes with Beaux Arts elegance, it offers 7000 sq ft of modern luxury. Serene interiors, vibrant patterns, and panoramic views of Lake Michigan define this dreamy lakeside haven.
Every detail in this powder room exudes sophistication. Earthy backsplash tiles impressed with tiny blue dots complement the navy blue faucet, while organic frosted glass and oak pendants add a touch of minimal elegance.
---
Joe McGuire Design is an Aspen and Boulder interior design firm bringing a uniquely holistic approach to home interiors since 2005.
For more about Joe McGuire Design, see here: https://www.joemcguiredesign.com/
To learn more about this project, see here:
https://www.joemcguiredesign.com/lake-shore-drive
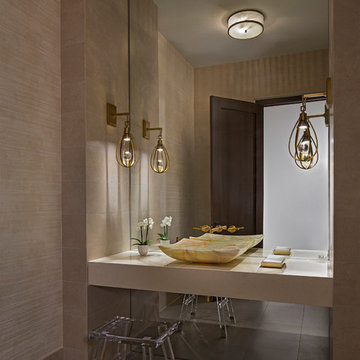
Photos by Beth Singer
Architecture/Build: Luxe Homes Design Build
Idéer för mellanstora funkis toaletter, med luckor med lamellpanel, en vägghängd toalettstol, beige kakel, keramikplattor, beige väggar, klinkergolv i porslin, ett fristående handfat, bänkskiva i kvarts och grått golv
Idéer för mellanstora funkis toaletter, med luckor med lamellpanel, en vägghängd toalettstol, beige kakel, keramikplattor, beige väggar, klinkergolv i porslin, ett fristående handfat, bänkskiva i kvarts och grått golv

Experience urban sophistication meets artistic flair in this unique Chicago residence. Combining urban loft vibes with Beaux Arts elegance, it offers 7000 sq ft of modern luxury. Serene interiors, vibrant patterns, and panoramic views of Lake Michigan define this dreamy lakeside haven.
Every detail in this powder room exudes sophistication. Earthy backsplash tiles impressed with tiny blue dots complement the navy blue faucet, while organic frosted glass and oak pendants add a touch of minimal elegance.
---
Joe McGuire Design is an Aspen and Boulder interior design firm bringing a uniquely holistic approach to home interiors since 2005.
For more about Joe McGuire Design, see here: https://www.joemcguiredesign.com/
To learn more about this project, see here:
https://www.joemcguiredesign.com/lake-shore-drive
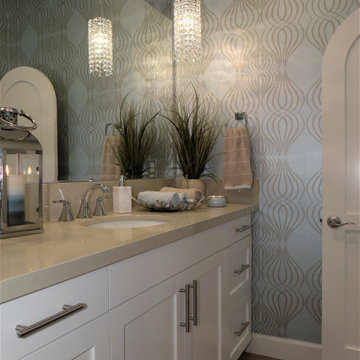
Metallic aqua wall paper and crustal pendants ad a bit of glitz to this powder room.
Exempel på ett stort maritimt beige beige toalett, med skåp i shakerstil, vita skåp, blå väggar, klinkergolv i porslin, ett undermonterad handfat och bänkskiva i kvarts
Exempel på ett stort maritimt beige beige toalett, med skåp i shakerstil, vita skåp, blå väggar, klinkergolv i porslin, ett undermonterad handfat och bänkskiva i kvarts
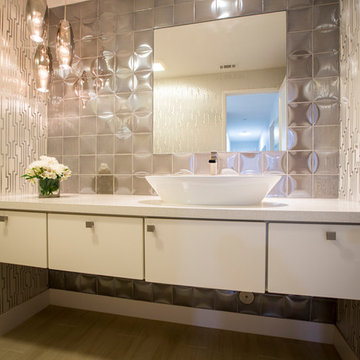
Exempel på ett modernt vit vitt toalett, med ett fristående handfat, släta luckor, vita skåp, bänkskiva i kvarts, porslinskakel, flerfärgade väggar och klinkergolv i porslin
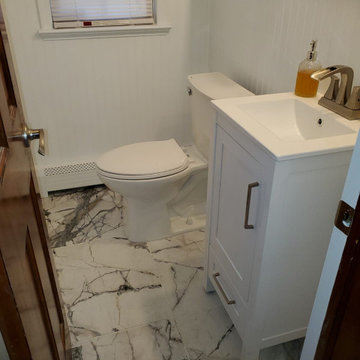
Inspiration för små moderna vitt toaletter, med luckor med lamellpanel, vita skåp, en toalettstol med separat cisternkåpa, vita väggar, klinkergolv i keramik, ett integrerad handfat, bänkskiva i kvarts och vitt golv

With adjacent neighbors within a fairly dense section of Paradise Valley, Arizona, C.P. Drewett sought to provide a tranquil retreat for a new-to-the-Valley surgeon and his family who were seeking the modernism they loved though had never lived in. With a goal of consuming all possible site lines and views while maintaining autonomy, a portion of the house — including the entry, office, and master bedroom wing — is subterranean. This subterranean nature of the home provides interior grandeur for guests but offers a welcoming and humble approach, fully satisfying the clients requests.
While the lot has an east-west orientation, the home was designed to capture mainly north and south light which is more desirable and soothing. The architecture’s interior loftiness is created with overlapping, undulating planes of plaster, glass, and steel. The woven nature of horizontal planes throughout the living spaces provides an uplifting sense, inviting a symphony of light to enter the space. The more voluminous public spaces are comprised of stone-clad massing elements which convert into a desert pavilion embracing the outdoor spaces. Every room opens to exterior spaces providing a dramatic embrace of home to natural environment.
Grand Award winner for Best Interior Design of a Custom Home
The material palette began with a rich, tonal, large-format Quartzite stone cladding. The stone’s tones gaveforth the rest of the material palette including a champagne-colored metal fascia, a tonal stucco system, and ceilings clad with hemlock, a tight-grained but softer wood that was tonally perfect with the rest of the materials. The interior case goods and wood-wrapped openings further contribute to the tonal harmony of architecture and materials.
Grand Award Winner for Best Indoor Outdoor Lifestyle for a Home This award-winning project was recognized at the 2020 Gold Nugget Awards with two Grand Awards, one for Best Indoor/Outdoor Lifestyle for a Home, and another for Best Interior Design of a One of a Kind or Custom Home.
At the 2020 Design Excellence Awards and Gala presented by ASID AZ North, Ownby Design received five awards for Tonal Harmony. The project was recognized for 1st place – Bathroom; 3rd place – Furniture; 1st place – Kitchen; 1st place – Outdoor Living; and 2nd place – Residence over 6,000 square ft. Congratulations to Claire Ownby, Kalysha Manzo, and the entire Ownby Design team.
Tonal Harmony was also featured on the cover of the July/August 2020 issue of Luxe Interiors + Design and received a 14-page editorial feature entitled “A Place in the Sun” within the magazine.

Exempel på ett mellanstort klassiskt vit vitt toalett, med släta luckor, skåp i mellenmörkt trä, en toalettstol med separat cisternkåpa, gröna väggar, ljust trägolv, ett undermonterad handfat och bänkskiva i kvarts
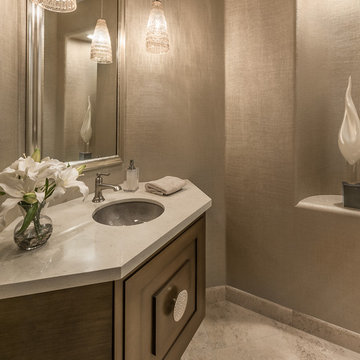
Idéer för ett litet klassiskt toalett, med möbel-liknande, skåp i mellenmörkt trä, en toalettstol med hel cisternkåpa, beige väggar, travertin golv, ett undermonterad handfat, bänkskiva i kvarts och beiget golv
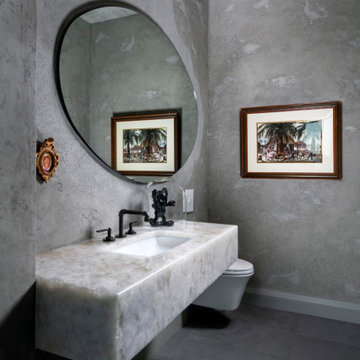
The Venetian plaster and raw concrete feel might make this powder room look aged. It’s anything but with its contemporary floating quartz countertop and wall-mounted toilet.
Next in our Vue Sarasota build-out series is the old world-looking faucet, wall wash lights, and a magnificent mirror.
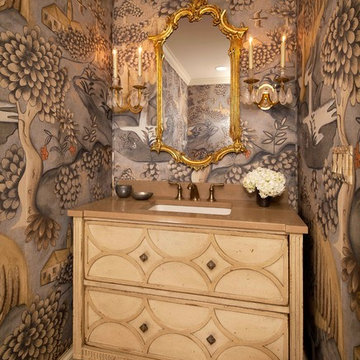
Foto på ett mellanstort vintage brun toalett, med ett undermonterad handfat, beige skåp, flerfärgade väggar, möbel-liknande, klinkergolv i keramik, bänkskiva i kvarts och beiget golv
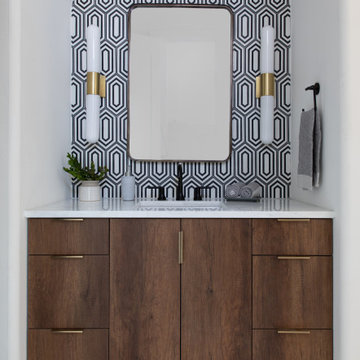
Our Austin studio gave this home a fresh, modern look with printed wallpaper, statement lights, and clean-lined elegance.
Photography Credits: Molly Culver
---
Project designed by Sara Barney’s Austin interior design studio BANDD DESIGN. They serve the entire Austin area and its surrounding towns, with an emphasis on Round Rock, Lake Travis, West Lake Hills, and Tarrytown.
For more about BANDD DESIGN, click here: https://bandddesign.com/
To learn more about this project, click here: https://bandddesign.com/modern-interior-design-austin/
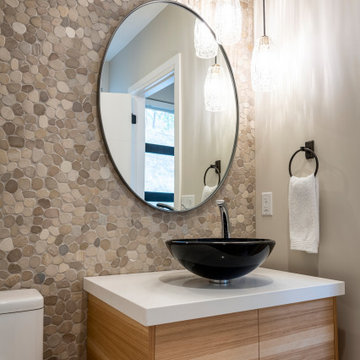
Idéer för små funkis vitt toaletter, med släta luckor, skåp i ljust trä, en toalettstol med hel cisternkåpa, beige kakel, kakel i småsten, beige väggar, klinkergolv i småsten, ett fristående handfat, bänkskiva i kvarts och beiget golv
1 212 foton på brunt toalett, med bänkskiva i kvarts
4
