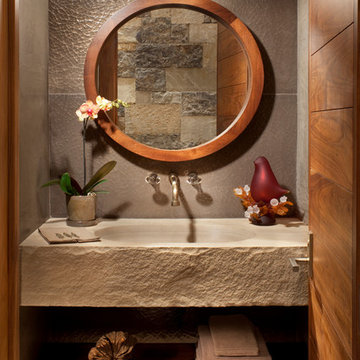1 105 foton på brunt toalett, med ett integrerad handfat
Sortera efter:
Budget
Sortera efter:Populärt i dag
1 - 20 av 1 105 foton
Artikel 1 av 3

Photography by Rebecca Lehde
Idéer för att renovera ett litet funkis toalett, med släta luckor, skåp i mörkt trä, grå kakel, mosaik, vita väggar, ett integrerad handfat och bänkskiva i betong
Idéer för att renovera ett litet funkis toalett, med släta luckor, skåp i mörkt trä, grå kakel, mosaik, vita väggar, ett integrerad handfat och bänkskiva i betong

Clean and bright modern bathroom in a farmhouse in Mill Spring. The white countertops against the natural, warm wood tones makes a relaxing atmosphere. His and hers sinks, towel warmers, floating vanities, storage solutions and simple and sleek drawer pulls and faucets. Curbless shower, white shower tiles with zig zag tile floor.
Photography by Todd Crawford.

@Amber Frederiksen Photography
Foto på ett litet funkis svart toalett, med vita väggar, klinkergolv i porslin, en toalettstol med hel cisternkåpa, beige kakel, stenkakel, bänkskiva i betong och ett integrerad handfat
Foto på ett litet funkis svart toalett, med vita väggar, klinkergolv i porslin, en toalettstol med hel cisternkåpa, beige kakel, stenkakel, bänkskiva i betong och ett integrerad handfat

Small powder room remodel. Added a small shower to existing powder room by taking space from the adjacent laundry area.
Exempel på ett litet klassiskt vit vitt toalett, med öppna hyllor, blå skåp, en toalettstol med separat cisternkåpa, keramikplattor, blå väggar, klinkergolv i keramik, ett integrerad handfat och vitt golv
Exempel på ett litet klassiskt vit vitt toalett, med öppna hyllor, blå skåp, en toalettstol med separat cisternkåpa, keramikplattor, blå väggar, klinkergolv i keramik, ett integrerad handfat och vitt golv

Idéer för ett mellanstort klassiskt vit toalett, med vita skåp, en toalettstol med hel cisternkåpa, keramikplattor, svarta väggar, ett integrerad handfat och marmorbänkskiva

Above and Beyond is the third residence in a four-home collection in Paradise Valley, Arizona. Originally the site of the abandoned Kachina Elementary School, the infill community, appropriately named Kachina Estates, embraces the remarkable views of Camelback Mountain.
Nestled into an acre sized pie shaped cul-de-sac lot, the lot geometry and front facing view orientation created a remarkable privacy challenge and influenced the forward facing facade and massing. An iconic, stone-clad massing wall element rests within an oversized south-facing fenestration, creating separation and privacy while affording views “above and beyond.”
Above and Beyond has Mid-Century DNA married with a larger sense of mass and scale. The pool pavilion bridges from the main residence to a guest casita which visually completes the need for protection and privacy from street and solar exposure.
The pie-shaped lot which tapered to the south created a challenge to harvest south light. This was one of the largest spatial organization influencers for the design. The design undulates to embrace south sun and organically creates remarkable outdoor living spaces.
This modernist home has a palate of granite and limestone wall cladding, plaster, and a painted metal fascia. The wall cladding seamlessly enters and exits the architecture affording interior and exterior continuity.
Kachina Estates was named an Award of Merit winner at the 2019 Gold Nugget Awards in the category of Best Residential Detached Collection of the Year. The annual awards ceremony was held at the Pacific Coast Builders Conference in San Francisco, CA in May 2019.
Project Details: Above and Beyond
Architecture: Drewett Works
Developer/Builder: Bedbrock Developers
Interior Design: Est Est
Land Planner/Civil Engineer: CVL Consultants
Photography: Dino Tonn and Steven Thompson
Awards:
Gold Nugget Award of Merit - Kachina Estates - Residential Detached Collection of the Year
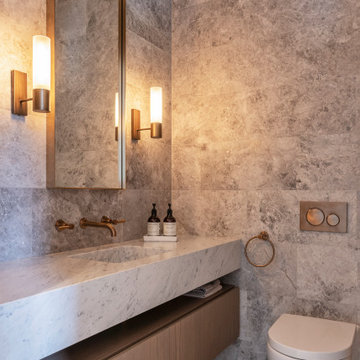
Idéer för ett modernt grå toalett, med luckor med profilerade fronter, skåp i mellenmörkt trä, en vägghängd toalettstol, grå kakel, ett integrerad handfat och grått golv
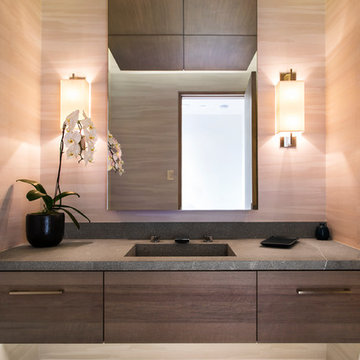
Idéer för ett modernt grå toalett, med släta luckor, skåp i mörkt trä, bruna väggar och ett integrerad handfat
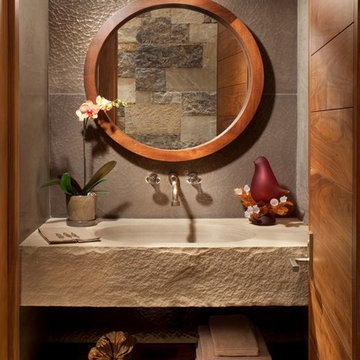
Gibeon Photography
Exempel på ett modernt grå grått toalett, med grå kakel, grå väggar och ett integrerad handfat
Exempel på ett modernt grå grått toalett, med grå kakel, grå väggar och ett integrerad handfat

Idéer för ett litet modernt toalett, med ljust trägolv, ett integrerad handfat och beiget golv
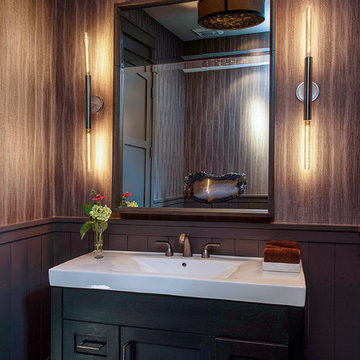
Idéer för att renovera ett litet lantligt toalett, med skåp i shakerstil, svarta skåp, flerfärgade väggar, mörkt trägolv, ett integrerad handfat, bänkskiva i akrylsten och brunt golv
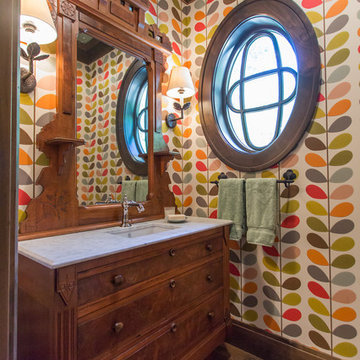
Architect: Murphy & Co.
Builder: John Kraemer & Sons.
Photographer: Chelsie Lopez.
Foto på ett amerikanskt toalett, med bruna skåp, flerfärgad kakel, flerfärgade väggar, mellanmörkt trägolv, ett integrerad handfat och brunt golv
Foto på ett amerikanskt toalett, med bruna skåp, flerfärgad kakel, flerfärgade väggar, mellanmörkt trägolv, ett integrerad handfat och brunt golv
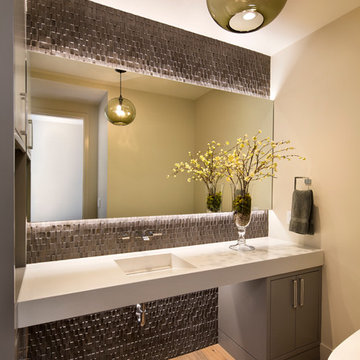
Bernard Andre
Idéer för ett modernt toalett, med släta luckor, grå skåp, beige väggar, ljust trägolv och ett integrerad handfat
Idéer för ett modernt toalett, med släta luckor, grå skåp, beige väggar, ljust trägolv och ett integrerad handfat
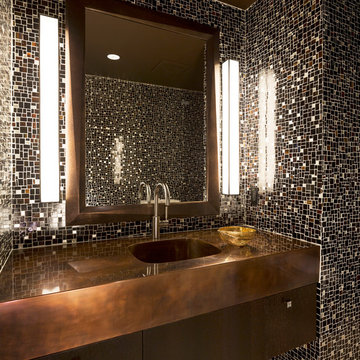
Custom Home in Jackson Hole, WY
Paul Warchol Photography
Inspiration för moderna brunt toaletter, med ett integrerad handfat, släta luckor, skåp i mörkt trä, flerfärgad kakel och mosaik
Inspiration för moderna brunt toaletter, med ett integrerad handfat, släta luckor, skåp i mörkt trä, flerfärgad kakel och mosaik
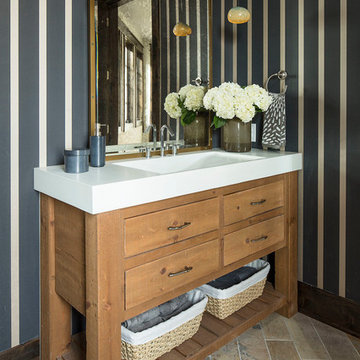
Martha O'Hara Interiors, Interior Design | Troy Thies, Photography | Shannon Gale, Photo Styling
Idéer för ett klassiskt vit toalett, med ett integrerad handfat, släta luckor och skåp i mellenmörkt trä
Idéer för ett klassiskt vit toalett, med ett integrerad handfat, släta luckor och skåp i mellenmörkt trä
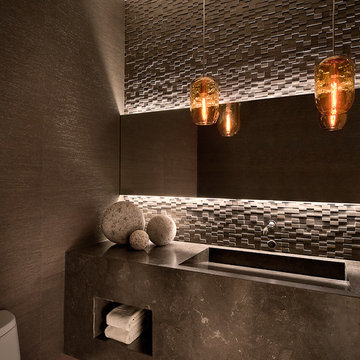
Photo Credit: Mark Boisclair Photography
Foto på ett funkis grå toalett, med ett integrerad handfat och stenkakel
Foto på ett funkis grå toalett, med ett integrerad handfat och stenkakel
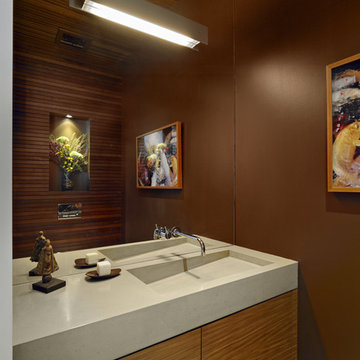
powder room cast concrete floating vanity sink, bruce damonte® photography
Foto på ett funkis toalett, med ett integrerad handfat
Foto på ett funkis toalett, med ett integrerad handfat
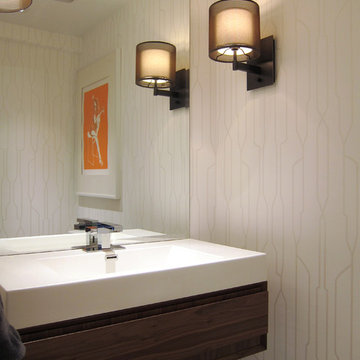
A custom made wall-hung cabinet supports a ready-made sink and creates a feeling of openness in an otherwise small powder room. The full height mirror visually doubles the space.
Photo by Croma Design Inc.

Powder room with table style vanity that was fabricated in our exclusive Bay Area cabinet shop. Ann Sacks Clodagh Shield tiled wall adds interest to this very small powder room that had previously been a hallway closet.
1 105 foton på brunt toalett, med ett integrerad handfat
1
