742 foton på brunt toalett, med ljust trägolv
Sortera efter:
Budget
Sortera efter:Populärt i dag
121 - 140 av 742 foton
Artikel 1 av 3
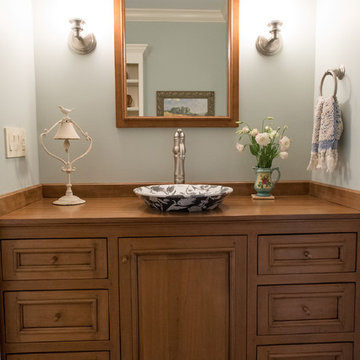
Jarrett Design is grateful for repeat clients, especially when they have impeccable taste.
In this case, we started with their guest bath. An antique-inspired, hand-pegged vanity from our Nest collection, in hand-planed quarter-sawn cherry with metal capped feet, sets the tone. Calcutta Gold marble warms the room while being complimented by a white marble top and traditional backsplash. Polished nickel fixtures, lighting, and hardware selected by the client add elegance. A special bathroom for special guests.
Next on the list were the laundry area, bar and fireplace. The laundry area greets those who enter through the casual back foyer of the home. It also backs up to the kitchen and breakfast nook. The clients wanted this area to be as beautiful as the other areas of the home and the visible washer and dryer were detracting from their vision. They also were hoping to allow this area to serve double duty as a buffet when they were entertaining. So, the decision was made to hide the washer and dryer with pocket doors. The new cabinetry had to match the existing wall cabinets in style and finish, which is no small task. Our Nest artist came to the rescue. A five-piece soapstone sink and distressed counter top complete the space with a nod to the past.
Our clients wished to add a beverage refrigerator to the existing bar. The wall cabinets were kept in place again. Inspired by a beloved antique corner cupboard also in this sitting room, we decided to use stained cabinetry for the base and refrigerator panel. Soapstone was used for the top and new fireplace surround, bringing continuity from the nearby back foyer.
Last, but definitely not least, the kitchen, banquette and powder room were addressed. The clients removed a glass door in lieu of a wide window to create a cozy breakfast nook featuring a Nest banquette base and table. Brackets for the bench were designed in keeping with the traditional details of the home. A handy drawer was incorporated. The double vase pedestal table with breadboard ends seats six comfortably.
The powder room was updated with another antique reproduction vanity and beautiful vessel sink.
While the kitchen was beautifully done, it was showing its age and functional improvements were desired. This room, like the laundry room, was a project that included existing cabinetry mixed with matching new cabinetry. Precision was necessary. For better function and flow, the cooking surface was relocated from the island to the side wall. Instead of a cooktop with separate wall ovens, the clients opted for a pro style range. These design changes not only make prepping and cooking in the space much more enjoyable, but also allow for a wood hood flanked by bracketed glass cabinets to act a gorgeous focal point. Other changes included removing a small desk in lieu of a dresser style counter height base cabinet. This provided improved counter space and storage. The new island gave better storage, uninterrupted counter space and a perch for the cook or company. Calacatta Gold quartz tops are complimented by a natural limestone floor. A classic apron sink and faucet along with thoughtful cabinetry details are the icing on the cake. Don’t miss the clients’ fabulous collection of serving and display pieces! We told you they have impeccable taste!
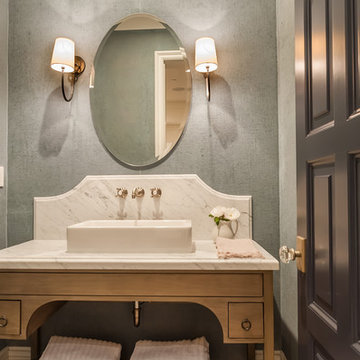
Idéer för lantliga vitt toaletter, med möbel-liknande, skåp i ljust trä, grå väggar, ljust trägolv, ett fristående handfat och brunt golv
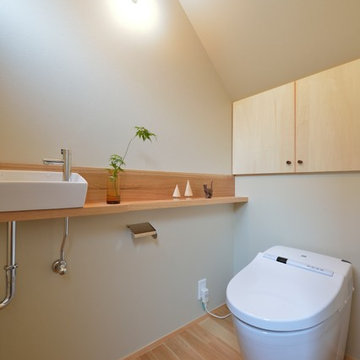
Inspiration för ett orientaliskt brun brunt toalett, med släta luckor, skåp i ljust trä, gröna väggar, ljust trägolv, ett fristående handfat och beiget golv
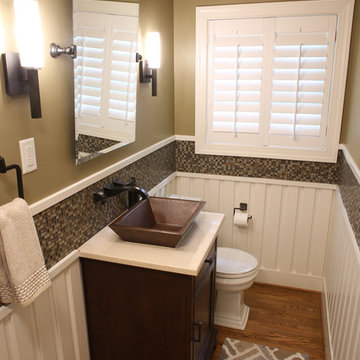
Dennis Nodine & David Tyson
Inspiration för ett mellanstort amerikanskt toalett, med möbel-liknande, skåp i mörkt trä, en toalettstol med separat cisternkåpa, mosaik, ljust trägolv, ett fristående handfat, bänkskiva i kvarts och brun kakel
Inspiration för ett mellanstort amerikanskt toalett, med möbel-liknande, skåp i mörkt trä, en toalettstol med separat cisternkåpa, mosaik, ljust trägolv, ett fristående handfat, bänkskiva i kvarts och brun kakel

Inspiration för moderna vitt toaletter, med grön kakel, keramikplattor, flerfärgade väggar, ljust trägolv, ett piedestal handfat och bänkskiva i akrylsten

Beyond Beige Interior Design | www.beyondbeige.com | Ph: 604-876-3800 | Photography By Provoke Studios | Furniture Purchased From The Living Lab Furniture Co
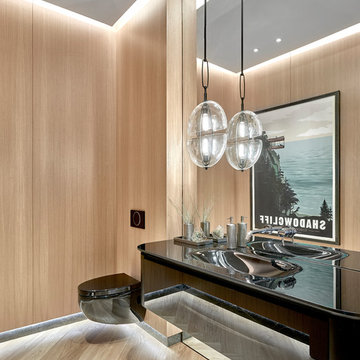
Idéer för att renovera ett mellanstort funkis toalett, med en vägghängd toalettstol, ljust trägolv, släta luckor, skåp i ljust trä och ett integrerad handfat
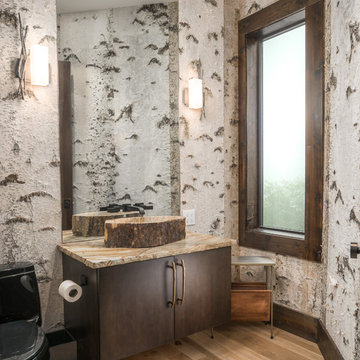
Inspiration för rustika flerfärgat toaletter, med släta luckor, skåp i mörkt trä, en toalettstol med hel cisternkåpa, flerfärgade väggar, ljust trägolv, ett fristående handfat och beiget golv
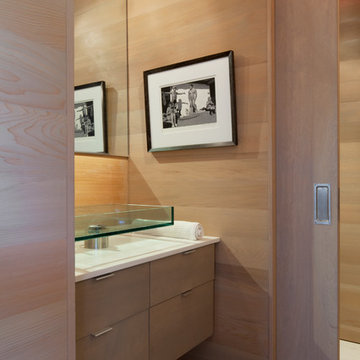
Foto på ett litet funkis toalett, med ett fristående handfat, släta luckor, skåp i ljust trä, beige väggar, ljust trägolv, bänkskiva i kvarts och beiget golv
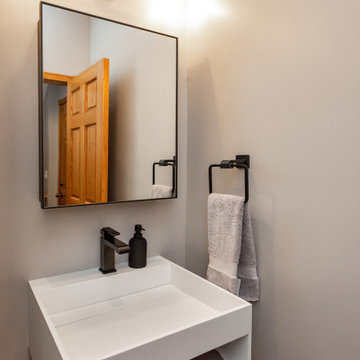
With a coveted location and great open floor plan, this couple wanted to rework and update the space to match their style while blending the new finishes with existing trim and mill work. The result includes vertical grain cabinets in two finishes, intense white counters with a modern concrete finish, a stone fireplace and sleek powder room vanity. Photos by Jake Boyd Photo.
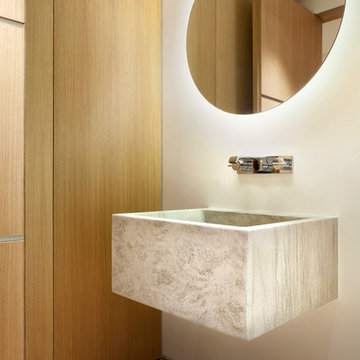
Photo: Brent Moss Photography
Exempel på ett modernt toalett, med vita väggar, ljust trägolv, ett väggmonterat handfat och beiget golv
Exempel på ett modernt toalett, med vita väggar, ljust trägolv, ett väggmonterat handfat och beiget golv
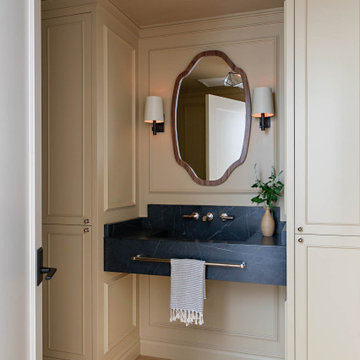
Idéer för att renovera ett maritimt svart svart toalett, med beige väggar, ljust trägolv, ett väggmonterat handfat och marmorbänkskiva
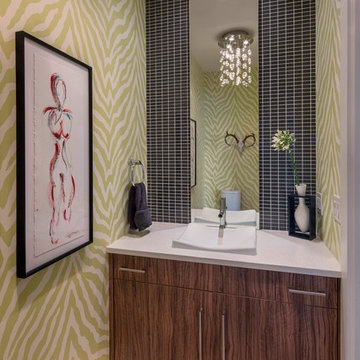
Photo by Brian Mihealsick
www.brianmihealsick.com
Bild på ett funkis toalett, med släta luckor, svart kakel, flerfärgade väggar, ljust trägolv, ett fristående handfat och skåp i mörkt trä
Bild på ett funkis toalett, med släta luckor, svart kakel, flerfärgade väggar, ljust trägolv, ett fristående handfat och skåp i mörkt trä
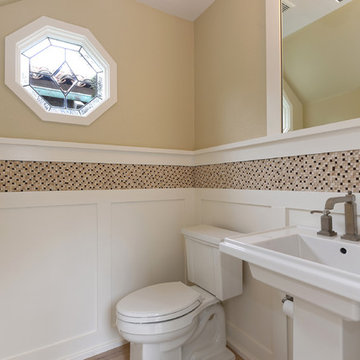
Cameron Acker
Idéer för små maritima toaletter, med ett piedestal handfat, en toalettstol med hel cisternkåpa, brun kakel, beige väggar, ljust trägolv och mosaik
Idéer för små maritima toaletter, med ett piedestal handfat, en toalettstol med hel cisternkåpa, brun kakel, beige väggar, ljust trägolv och mosaik

Photo Credit: Kaskel Photo
Bild på ett mellanstort rustikt grön grönt toalett, med möbel-liknande, skåp i ljust trä, en toalettstol med separat cisternkåpa, gröna väggar, ljust trägolv, ett undermonterad handfat, bänkskiva i kvartsit och brunt golv
Bild på ett mellanstort rustikt grön grönt toalett, med möbel-liknande, skåp i ljust trä, en toalettstol med separat cisternkåpa, gröna väggar, ljust trägolv, ett undermonterad handfat, bänkskiva i kvartsit och brunt golv
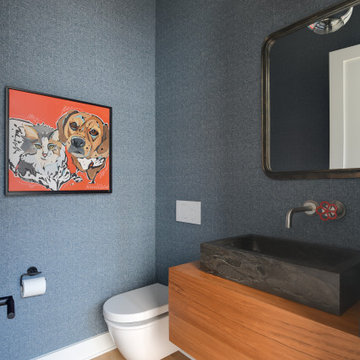
This modern custom home is a beautiful blend of thoughtful design and comfortable living. No detail was left untouched during the design and build process. Taking inspiration from the Pacific Northwest, this home in the Washington D.C suburbs features a black exterior with warm natural woods. The home combines natural elements with modern architecture and features clean lines, open floor plans with a focus on functional living.
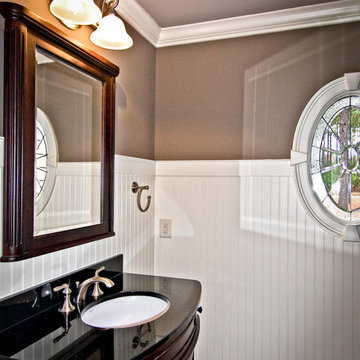
Furniture style vanity, wainscoting and oval window add appeal to the common area powder room. -Todd Tucker
Exempel på ett litet klassiskt toalett, med möbel-liknande, skåp i mörkt trä, bruna väggar, ljust trägolv och ett undermonterad handfat
Exempel på ett litet klassiskt toalett, med möbel-liknande, skåp i mörkt trä, bruna väggar, ljust trägolv och ett undermonterad handfat
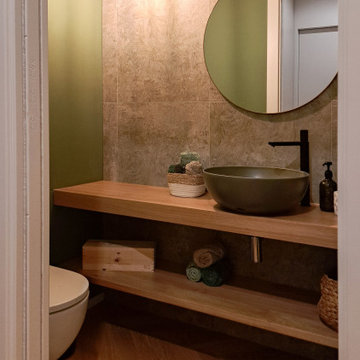
Il bagno ospiti è caratterizzato da un rivestimento a parete in gres con soggetto a foglie su base raw e dal tinteggio in verde oliva. Compatto, è stato arredato con due comode mensole in legno che sostengono il lavabo verde e opsitano tutto l'occorrente per gli ospiti.
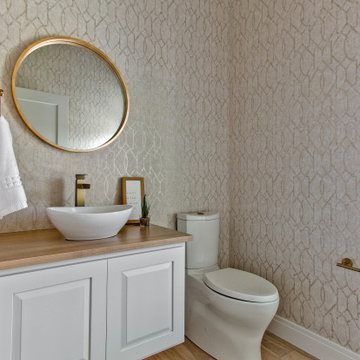
6" wide plank hardwood Floors by Hallmark, Novella in Hawthorne Oak
Foto på ett funkis brun toalett, med luckor med upphöjd panel, vita skåp, en toalettstol med separat cisternkåpa, beige väggar, ljust trägolv, ett fristående handfat, träbänkskiva och brunt golv
Foto på ett funkis brun toalett, med luckor med upphöjd panel, vita skåp, en toalettstol med separat cisternkåpa, beige väggar, ljust trägolv, ett fristående handfat, träbänkskiva och brunt golv
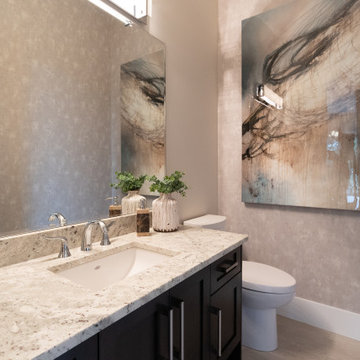
Inspiration för mellanstora moderna grått toaletter, med skåp i shakerstil, svarta skåp, en toalettstol med hel cisternkåpa, beige väggar, ljust trägolv, ett undermonterad handfat, granitbänkskiva och beiget golv
742 foton på brunt toalett, med ljust trägolv
7