7 102 foton på brunt toalett
Sortera efter:
Budget
Sortera efter:Populärt i dag
21 - 40 av 7 102 foton
Artikel 1 av 3
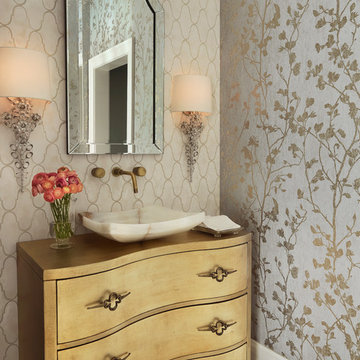
Alise O'Brien Photography
Inspiration för ett vintage toalett, med möbel-liknande, grå väggar, ett fristående handfat och beiget golv
Inspiration för ett vintage toalett, med möbel-liknande, grå väggar, ett fristående handfat och beiget golv

Rustic at it's finest. A chiseled face vanity contrasts with the thick modern countertop, natural stone vessel sink and basketweave wall tile. Delicate iron and glass sconces provide the perfect glow.

Photo by Christopher Stark.
Bild på ett litet nordiskt toalett, med möbel-liknande, skåp i mellenmörkt trä, vita väggar och flerfärgat golv
Bild på ett litet nordiskt toalett, med möbel-liknande, skåp i mellenmörkt trä, vita väggar och flerfärgat golv

Bild på ett maritimt brun brunt toalett, med släta luckor, vita skåp, beige kakel, kakel i småsten, vita väggar, klinkergolv i småsten, ett fristående handfat, träbänkskiva och beiget golv

Exempel på ett litet klassiskt svart svart toalett, med skåp i shakerstil, bruna väggar, ett fristående handfat, skåp i slitet trä, skiffergolv, bänkskiva i kvarts och grått golv

the makeover for the powder room features grass cloth wallpaper, existing fixtures were re-plated in bronze and a custom fixture above the mirror completes the new look.
Eric Rorer Photography
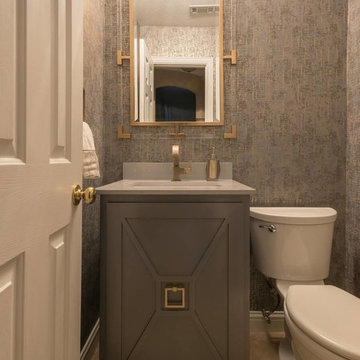
Michael Hunter
Idéer för ett litet modernt toalett, med luckor med infälld panel, grå skåp, en toalettstol med hel cisternkåpa, ett undermonterad handfat, marmorbänkskiva, flerfärgade väggar, klinkergolv i porslin och grått golv
Idéer för ett litet modernt toalett, med luckor med infälld panel, grå skåp, en toalettstol med hel cisternkåpa, ett undermonterad handfat, marmorbänkskiva, flerfärgade väggar, klinkergolv i porslin och grått golv

Clean and bright modern bathroom in a farmhouse in Mill Spring. The white countertops against the natural, warm wood tones makes a relaxing atmosphere. His and hers sinks, towel warmers, floating vanities, storage solutions and simple and sleek drawer pulls and faucets. Curbless shower, white shower tiles with zig zag tile floor.
Photography by Todd Crawford.

Idéer för små vintage vitt toaletter, med ett undermonterad handfat, möbel-liknande, blå skåp, flerfärgade väggar och marmorbänkskiva
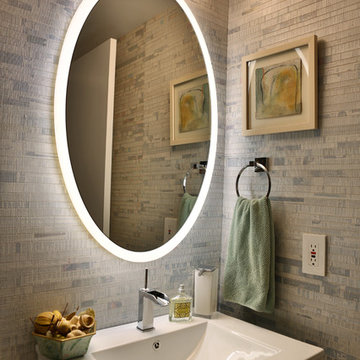
Inspiration för ett mellanstort funkis toalett, med släta luckor, vita skåp, ett integrerad handfat, bänkskiva i akrylsten, beige kakel och beige väggar
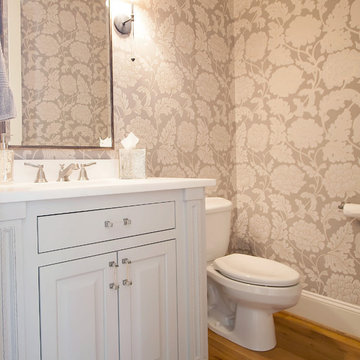
Inspiration för små klassiska vitt toaletter, med luckor med profilerade fronter, vita skåp, en toalettstol med separat cisternkåpa, flerfärgade väggar, ljust trägolv, ett undermonterad handfat och bänkskiva i kvarts
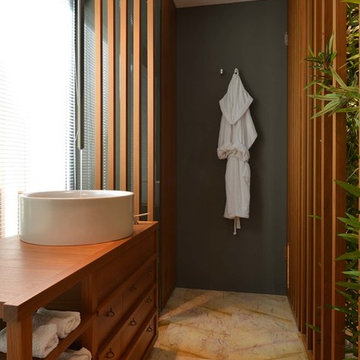
Pier Maulini
Inredning av ett modernt brun brunt toalett, med öppna hyllor, skåp i mörkt trä, svarta väggar, ett fristående handfat, träbänkskiva och gult golv
Inredning av ett modernt brun brunt toalett, med öppna hyllor, skåp i mörkt trä, svarta väggar, ett fristående handfat, träbänkskiva och gult golv

Jewel-like powder room with blue and bronze tones. Floating cabinet with curved front and exotic stone counter top. Glass mosaic wall reflects light as does the venetian plaster wall finish. Custom doors have arched metal inset.
Interior design by Susan Hersker and Elaine Ryckman
Project designed by Susie Hersker’s Scottsdale interior design firm Design Directives. Design Directives is active in Phoenix, Paradise Valley, Cave Creek, Carefree, Sedona, and beyond.
For more about Design Directives, click here: https://susanherskerasid.com/
To learn more about this project, click here: https://susanherskerasid.com/desert-contemporary/

Designed by Tres McKinney Designs
Photos by Andrew McKenny
Inredning av ett klassiskt mellanstort vit vitt toalett, med skåp i shakerstil, beige skåp, vita väggar, ett undermonterad handfat och marmorbänkskiva
Inredning av ett klassiskt mellanstort vit vitt toalett, med skåp i shakerstil, beige skåp, vita väggar, ett undermonterad handfat och marmorbänkskiva

The farmhouse feel flows from the kitchen, through the hallway and all of the way to the powder room. This hall bathroom features a rustic vanity with an integrated sink. The vanity hardware is an urban rubbed bronze and the faucet is in a brushed nickel finish. The bathroom keeps a clean cut look with the installation of the wainscoting.
Photo credit Janee Hartman.

Bild på ett litet medelhavsstil toalett, med flerfärgad kakel, klinkergolv i terrakotta, möbel-liknande, keramikplattor, grå väggar, ett piedestal handfat och brunt golv
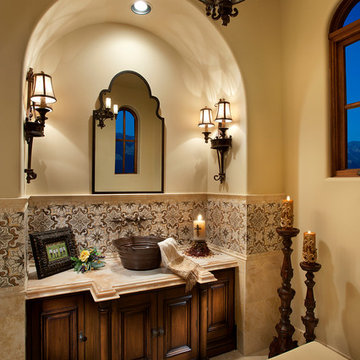
Stunning Powder Room Designed by Fratantoni Interior Designers and built by Fratantoni Luxury Estates. Products in Bathroom are available at: www.FratantoniLifestyles.com
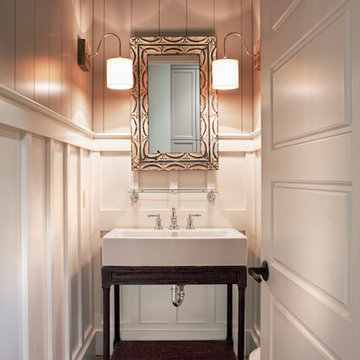
John McManus
Foto på ett mellanstort vintage toalett, med tegelgolv, möbel-liknande, skåp i mörkt trä, grå väggar, ett avlångt handfat och grått golv
Foto på ett mellanstort vintage toalett, med tegelgolv, möbel-liknande, skåp i mörkt trä, grå väggar, ett avlångt handfat och grått golv

Above and Beyond is the third residence in a four-home collection in Paradise Valley, Arizona. Originally the site of the abandoned Kachina Elementary School, the infill community, appropriately named Kachina Estates, embraces the remarkable views of Camelback Mountain.
Nestled into an acre sized pie shaped cul-de-sac lot, the lot geometry and front facing view orientation created a remarkable privacy challenge and influenced the forward facing facade and massing. An iconic, stone-clad massing wall element rests within an oversized south-facing fenestration, creating separation and privacy while affording views “above and beyond.”
Above and Beyond has Mid-Century DNA married with a larger sense of mass and scale. The pool pavilion bridges from the main residence to a guest casita which visually completes the need for protection and privacy from street and solar exposure.
The pie-shaped lot which tapered to the south created a challenge to harvest south light. This was one of the largest spatial organization influencers for the design. The design undulates to embrace south sun and organically creates remarkable outdoor living spaces.
This modernist home has a palate of granite and limestone wall cladding, plaster, and a painted metal fascia. The wall cladding seamlessly enters and exits the architecture affording interior and exterior continuity.
Kachina Estates was named an Award of Merit winner at the 2019 Gold Nugget Awards in the category of Best Residential Detached Collection of the Year. The annual awards ceremony was held at the Pacific Coast Builders Conference in San Francisco, CA in May 2019.
Project Details: Above and Beyond
Architecture: Drewett Works
Developer/Builder: Bedbrock Developers
Interior Design: Est Est
Land Planner/Civil Engineer: CVL Consultants
Photography: Dino Tonn and Steven Thompson
Awards:
Gold Nugget Award of Merit - Kachina Estates - Residential Detached Collection of the Year
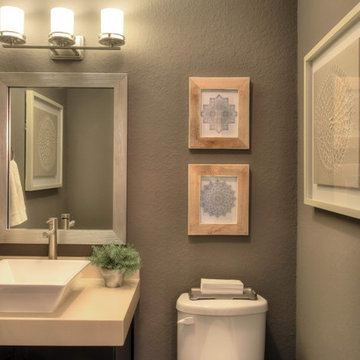
Inspiration för ett litet funkis toalett, med släta luckor, svarta skåp, en toalettstol med separat cisternkåpa, grå väggar, ett fristående handfat och bänkskiva i kvarts
7 102 foton på brunt toalett
2