898 foton på brunt toalett
Sortera efter:
Budget
Sortera efter:Populärt i dag
121 - 140 av 898 foton
Artikel 1 av 3
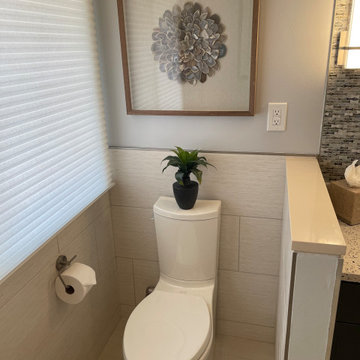
This wonderful renovation replaced an outdated (think - teal colored sinks, tub, etc.) hall bathroom into a new space that meets to needs of a multi-generational family and guests. Features include a curbless entry shower, dual vanities, no-slip matte porcelain flooring, a free standing tub, multiple layers of dimmable LED lighting, and a pocket door that eliminates door obstruction. Reinforced wall blocking was installed to allow for future additions of grab bars that might be needed. The warm beige palette features deep navy cabinetry, recycled glass countertops and shower bench seating and interesting mosaic tile accents framing the custom vanity mirrors.
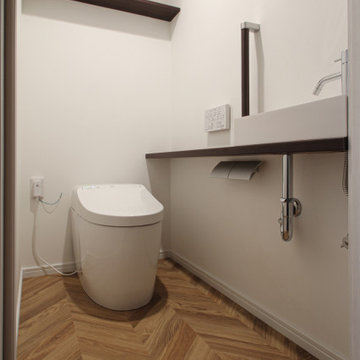
トイレと言えども、良い雰囲気にしたいものです。床はヘリンボーン貼りとしました。
Bild på ett mellanstort minimalistiskt brun brunt toalett, med bruna skåp, en toalettstol med hel cisternkåpa, vita väggar, ljust trägolv, ett fristående handfat, träbänkskiva och brunt golv
Bild på ett mellanstort minimalistiskt brun brunt toalett, med bruna skåp, en toalettstol med hel cisternkåpa, vita väggar, ljust trägolv, ett fristående handfat, träbänkskiva och brunt golv
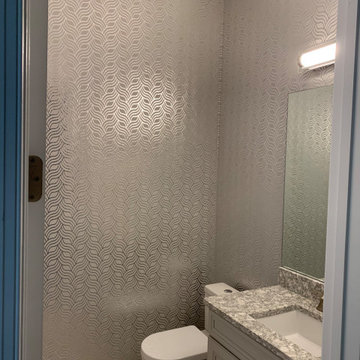
Beautiful wallpaper in the powder bathroom
Idéer för att renovera ett funkis grå grått toalett, med luckor med infälld panel, en toalettstol med hel cisternkåpa, grå kakel, grå väggar, klinkergolv i porslin, bänkskiva i kvarts och vitt golv
Idéer för att renovera ett funkis grå grått toalett, med luckor med infälld panel, en toalettstol med hel cisternkåpa, grå kakel, grå väggar, klinkergolv i porslin, bänkskiva i kvarts och vitt golv
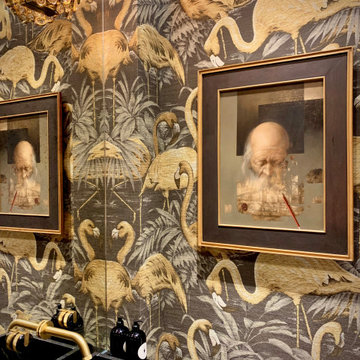
This bathroom idea features: wraparound texture rich wallpaper with a central niche in honed grey natural marble above the toilet with a spot light highlighting unique flower arrangement. Sanitary ware selection in brushed gold and black finishes, complementing marble black sink fitted onto a bespoke vanity unit made from natural wood ribbon paneling that have been hand painted.
24k gold tap with natural marble knobs, fitted directly onto aged glass-mirror.
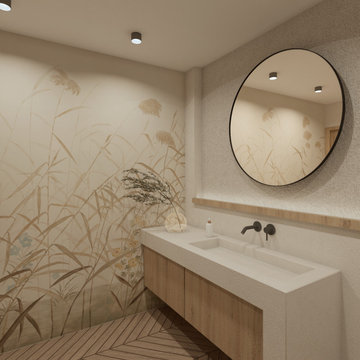
Foto på ett mellanstort lantligt beige toalett, med släta luckor, klinkergolv i porslin, ett avlångt handfat, bänkskiva i kalksten, beige skåp, en vägghängd toalettstol, beige kakel och beige väggar
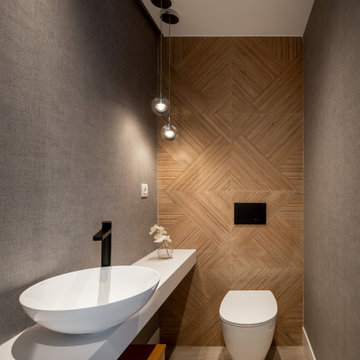
Foto Erlantz Biderbost
Modern inredning av ett mellanstort vit vitt toalett, med vita skåp, en vägghängd toalettstol, brun kakel, grå väggar, laminatgolv, ett fristående handfat, träbänkskiva och brunt golv
Modern inredning av ett mellanstort vit vitt toalett, med vita skåp, en vägghängd toalettstol, brun kakel, grå väggar, laminatgolv, ett fristående handfat, träbänkskiva och brunt golv

Dans cet appartement haussmannien de 100 m², nos clients souhaitaient pouvoir créer un espace pour accueillir leur deuxième enfant. Nous avons donc aménagé deux zones dans l’espace parental avec une chambre et un bureau, pour pouvoir les transformer en chambre d’enfant le moment venu.
Le salon reste épuré pour mettre en valeur les 3,40 mètres de hauteur sous plafond et ses superbes moulures. Une étagère sur mesure en chêne a été créée dans l’ancien passage d’une porte !
La cuisine Ikea devient très chic grâce à ses façades bicolores dans des tons de gris vert. Le plan de travail et la crédence en quartz apportent davantage de qualité et sa marie parfaitement avec l’ensemble en le mettant en valeur.
Pour finir, la salle de bain s’inscrit dans un style scandinave avec son meuble vasque en bois et ses teintes claires, avec des touches de noir mat qui apportent du contraste.
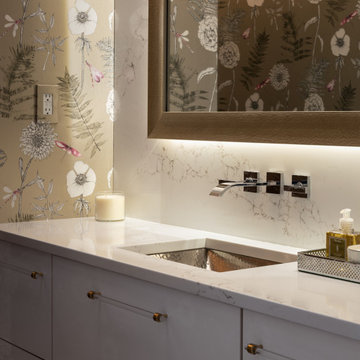
With views of the sound this Long Island home this renovated contemporary has wide wood floors, and open plan and invites casual elegant living.
---
Project designed by Long Island interior design studio Annette Jaffe Interiors. They serve Long Island including the Hamptons, as well as NYC, the tri-state area, and Boca Raton, FL.
For more about Annette Jaffe Interiors, click here:
https://annettejaffeinteriors.com/
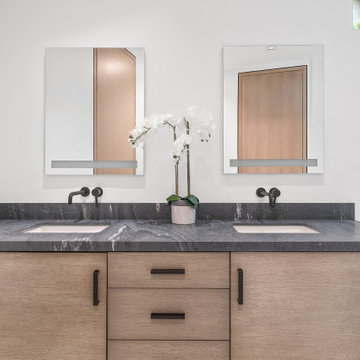
Exempel på ett mellanstort modernt grå grått toalett, med möbel-liknande, beige skåp och marmorbänkskiva

Cloakroom Interior Design with a Manor House in Warwickshire.
A splash back was required to support the surface area in the vicinity, and protect the wallpaper. The curved bespoke vanity was designed to fit the space, with a ledge to support the sink. The wooden wall shelf was handmade using wood remains from the estate.
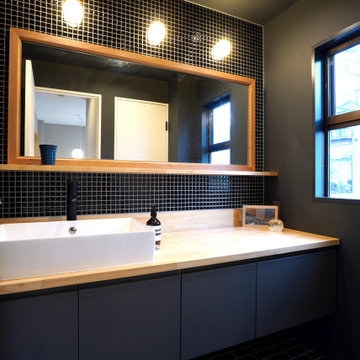
IKEAのキッチンキャビネット加工+木製天板の洗面台。ダークネイビー壁紙と床タイルはレトロなネイビー
Idéer för att renovera ett toalett, med släta luckor, grå skåp, svart kakel, mosaik, svarta väggar, klinkergolv i keramik, ett fristående handfat, laminatbänkskiva och svart golv
Idéer för att renovera ett toalett, med släta luckor, grå skåp, svart kakel, mosaik, svarta väggar, klinkergolv i keramik, ett fristående handfat, laminatbänkskiva och svart golv
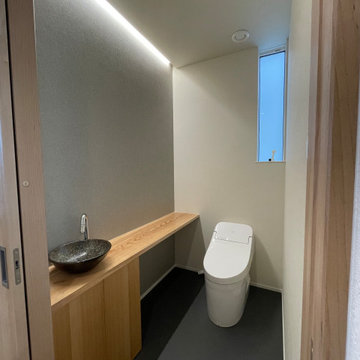
Inredning av ett mellanstort vit vitt toalett, med luckor med profilerade fronter, skåp i ljust trä, en toalettstol med hel cisternkåpa, vit kakel, keramikplattor, vinylgolv, ett nedsänkt handfat, bänkskiva i akrylsten och grått golv
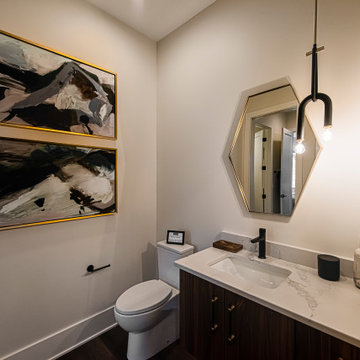
The new construction luxury home was designed by our Carmel design-build studio with the concept of 'hygge' in mind – crafting a soothing environment that exudes warmth, contentment, and coziness without being overly ornate or cluttered. Inspired by Scandinavian style, the design incorporates clean lines and minimal decoration, set against soaring ceilings and walls of windows. These features are all enhanced by warm finishes, tactile textures, statement light fixtures, and carefully selected art pieces.
In the living room, a bold statement wall was incorporated, making use of the 4-sided, 2-story fireplace chase, which was enveloped in large format marble tile. Each bedroom was crafted to reflect a unique character, featuring elegant wallpapers, decor, and luxurious furnishings. The primary bathroom was characterized by dark enveloping walls and floors, accentuated by teak, and included a walk-through dual shower, overhead rain showers, and a natural stone soaking tub.
An open-concept kitchen was fitted, boasting state-of-the-art features and statement-making lighting. Adding an extra touch of sophistication, a beautiful basement space was conceived, housing an exquisite home bar and a comfortable lounge area.
---Project completed by Wendy Langston's Everything Home interior design firm, which serves Carmel, Zionsville, Fishers, Westfield, Noblesville, and Indianapolis.
For more about Everything Home, see here: https://everythinghomedesigns.com/
To learn more about this project, see here:
https://everythinghomedesigns.com/portfolio/modern-scandinavian-luxury-home-westfield/
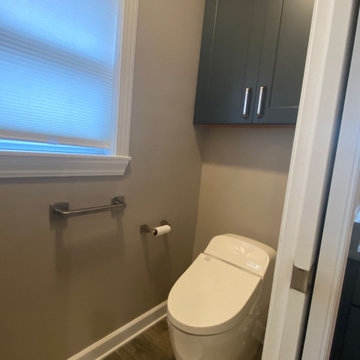
Cabinets: Decora Sloan Maple in Mount Etna finish
Tops: Granite (Blue Jean-honed)
Sinks: Mr Direct white undermounts
Faucets: Delta Dryden
Toekick lighting: Hafele LED
Tile: Lobby is Emser mokuki Gere 2
Shower walls; Emser 12" x 24" Gateway Avorio tile
Bidet: Toto
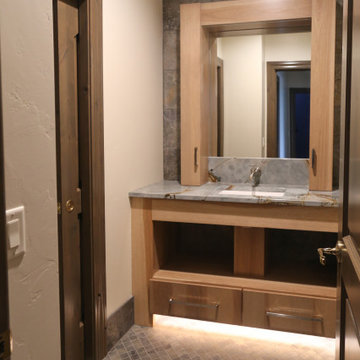
Inspiration för mellanstora flerfärgat toaletter, med luckor med upphöjd panel, svarta skåp, en toalettstol med separat cisternkåpa, grå väggar, klinkergolv i porslin, ett undermonterad handfat, granitbänkskiva och svart golv
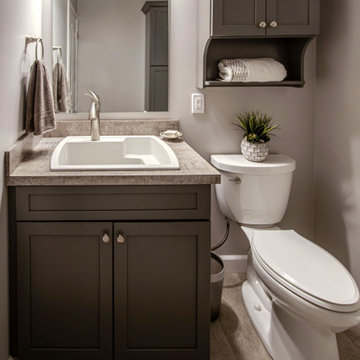
This former laundry room was converted into a powder room. Waypoint Living Spaces 410F Painted Boulder vanity, valet cabinet and linen closet was installed. Laminate countertop with 4” backsplash. Moen Camerist faucet in Spot Resist Stainless Steel. Moen Hamden towel ring and holder. Kohler Cimarron comfort height toilet with elongated bowl in white. The flooring is Mannington Adura Max Riviera White Sand 12 x 24 Floating Installation.
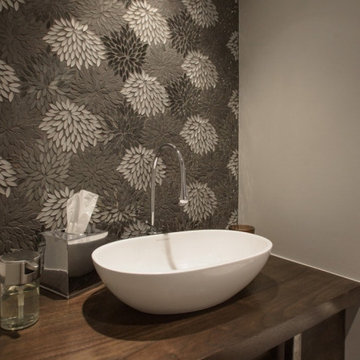
Elegant modern living was the goal for these Montecito clients of ours. Based on their personality and lifestyle, I designed the space to combine a mid-century modern feeling with clean lines from Italian furniture pieces. Vibrant wall decor creates a feeling of artful living, creating balance between the sleek minimalistic furniture.
---
Project designed by Montecito interior designer Margarita Bravo. She serves Montecito as well as surrounding areas such as Hope Ranch, Summerland, Santa Barbara, Isla Vista, Mission Canyon, Carpinteria, Goleta, Ojai, Los Olivos, and Solvang.
For more about MARGARITA BRAVO, click here: https://www.margaritabravo.com/
To learn more about this project, click here: https://www.margaritabravo.com/portfolio/girard-place/
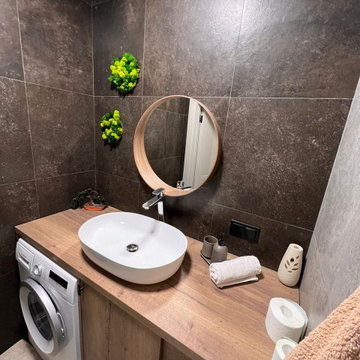
Idéer för ett litet modernt brun toalett, med släta luckor, skåp i mellenmörkt trä, en toalettstol med hel cisternkåpa, brun kakel, porslinskakel, bruna väggar, ett nedsänkt handfat, laminatbänkskiva och brunt golv
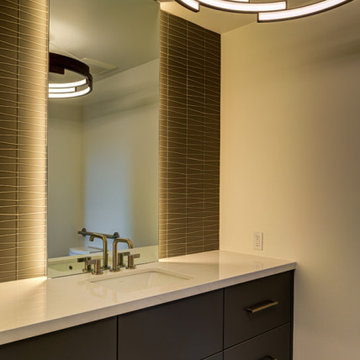
Idéer för att renovera ett mellanstort funkis toalett, med släta luckor, skåp i mörkt trä, brun kakel och ett nedsänkt handfat

Classic powder room on the main level.
Photo: Rachel Orland
Inredning av ett lantligt mellanstort grå grått toalett, med luckor med infälld panel, vita skåp, en toalettstol med separat cisternkåpa, blå väggar, mellanmörkt trägolv, ett undermonterad handfat, bänkskiva i kvarts och brunt golv
Inredning av ett lantligt mellanstort grå grått toalett, med luckor med infälld panel, vita skåp, en toalettstol med separat cisternkåpa, blå väggar, mellanmörkt trägolv, ett undermonterad handfat, bänkskiva i kvarts och brunt golv
898 foton på brunt toalett
7