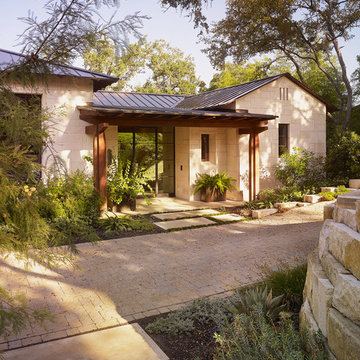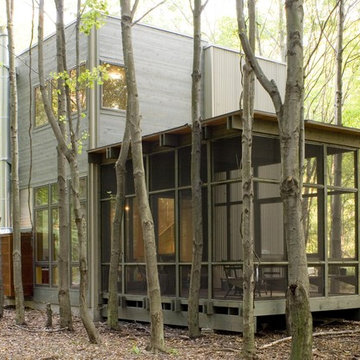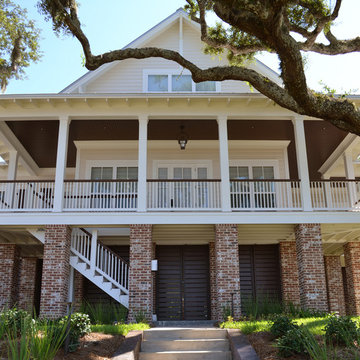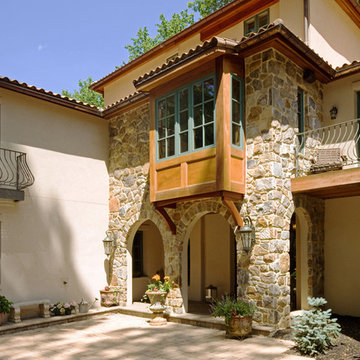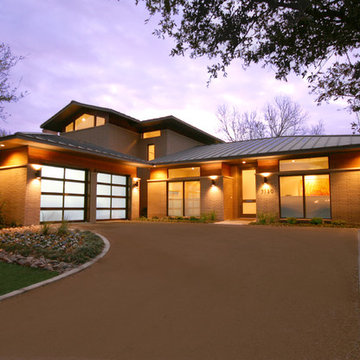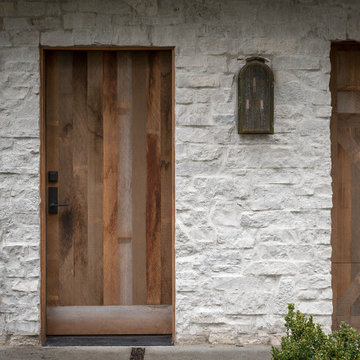96 730 foton på brunt, träton hus
Sortera efter:
Budget
Sortera efter:Populärt i dag
141 - 160 av 96 730 foton
Artikel 1 av 3
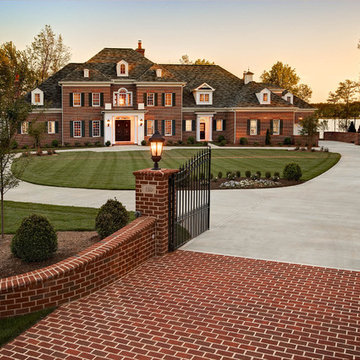
Photography by dustin peck photography, inc.
Exempel på ett klassiskt hus, med tegel
Exempel på ett klassiskt hus, med tegel
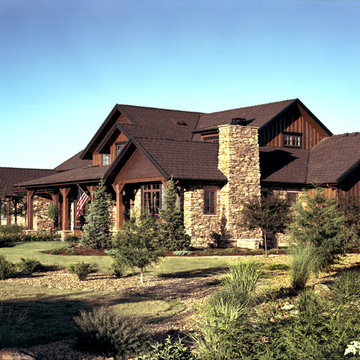
© 2002 Tim Murphy / Foto Imagery
Inredning av ett amerikanskt stort brunt hus, med två våningar, blandad fasad och sadeltak
Inredning av ett amerikanskt stort brunt hus, med två våningar, blandad fasad och sadeltak
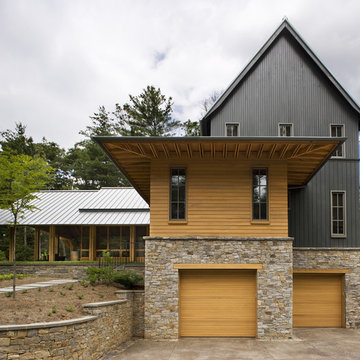
Won 2013 AIANC Design Award
Idéer för ett klassiskt beige hus, med två våningar, blandad fasad och tak i metall
Idéer för ett klassiskt beige hus, med två våningar, blandad fasad och tak i metall
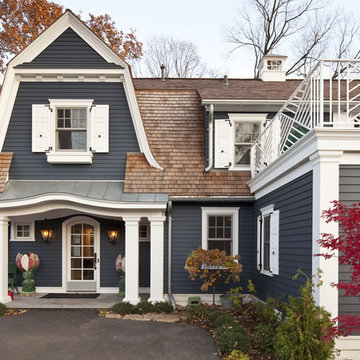
Charming lake cottage on Lake Minnetonka.
Bild på ett vintage grått hus, med två våningar
Bild på ett vintage grått hus, med två våningar
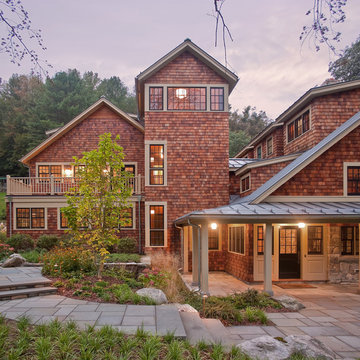
Berkshires Residence Exterior
Bradley M Jones
Exempel på ett stort modernt trähus, med tre eller fler plan
Exempel på ett stort modernt trähus, med tre eller fler plan
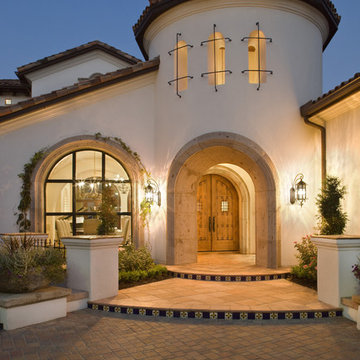
California Spanish
Inspiration för ett medelhavsstil hus, med två våningar och tak med takplattor
Inspiration för ett medelhavsstil hus, med två våningar och tak med takplattor
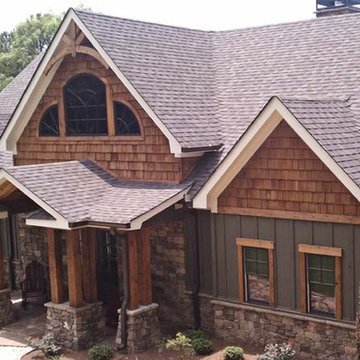
The first thing you notice as you enter the Asheville Mountain House is the beautiful wall of glass at the rear of the family room. A vaulted ceiling, a stone fireplace, and exposed timber beams give the family room a cozy mountain lodge feel. The kitchen, dining area, and family room are all open to each other and enjoy the same views. A golf garage, laundry room, and pantry are conveniently located just off the kitchen. The master suite is located on the main level and enjoys a private covered porch. The master bath features a soaking tub, a walk in shower, and a walk in closet.The upper level includes two bedrooms that each have a walk in closet and a private bath. Each upper bedroom features a dormer overlooking the rear views. These dormers are sized so that a regular size mattress can be placed in them creating an over sized window seat/bed if the owner chooses. An open loft overlooking the family room connects the upper bedrooms.The lower level can be finished with a recreation room, a wet bar, a hall bath, and girls and boys bunkrooms. A workshop and lake storage is also a possibility on the lower level. Exterior materials are typically stone, board and batten, and shake. Craftsman brackets, columns, and details are used throughout. Spacious covered porches and an outdoor fireplace on the rear of the house helps complete the Asheville Mountain House Floor Plan.
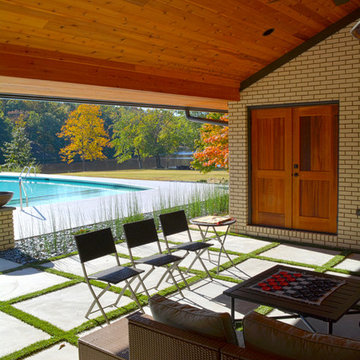
Addition is an In-Law suite that can double as a pool house or guest suite. Massing, details and materials match the existing home to make the addition look like it was always here. New cedar siding and accents help to update the facade of the existing home.
The addition was designed to seamlessly marry with the existing house and provide a covered entertaining area off the pool deck and covered spa.
Photos By: Kimberly Kerl, Kustom Home Design. All rights reserved
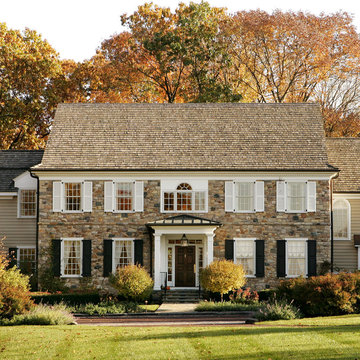
Custom home in Bucks County designed and built by Trueblood.
[photo: Tom Grimes]
Exempel på ett klassiskt stenhus, med tre eller fler plan och sadeltak
Exempel på ett klassiskt stenhus, med tre eller fler plan och sadeltak

View to entry at sunset. Dining to the right of the entry. Photography by Stephen Brousseau.
Idéer för att renovera ett mellanstort funkis brunt hus, med allt i ett plan, blandad fasad, pulpettak och tak i metall
Idéer för att renovera ett mellanstort funkis brunt hus, med allt i ett plan, blandad fasad, pulpettak och tak i metall

A statement front entrance with grand double columns, stone and concrete steps, plus a welcoming double door entry. - Photo by Landmark Photography
Inspiration för mycket stora klassiska vita hus, med tre eller fler plan, fiberplattor i betong, sadeltak och tak i shingel
Inspiration för mycket stora klassiska vita hus, med tre eller fler plan, fiberplattor i betong, sadeltak och tak i shingel
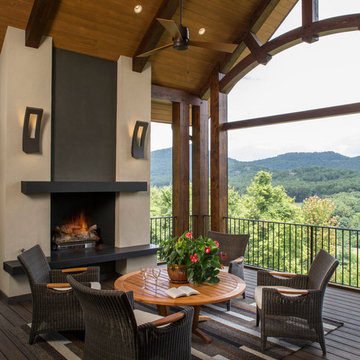
Builder: Thompson Properties
Interior Designer: Allard & Roberts Interior Design
Cabinetry: Advance Cabinetry
Countertops: Mountain Marble & Granite
Lighting Fixtures: Lux Lighting and Allard & Roberts
Doors: Sun Mountain
Plumbing & Appliances: Ferguson
Photography: David Dietrich Photography
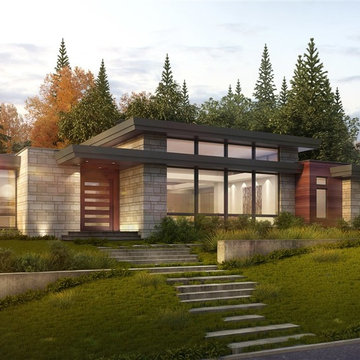
Foto på ett stort funkis hus, med allt i ett plan, blandad fasad och platt tak
96 730 foton på brunt, träton hus
8
