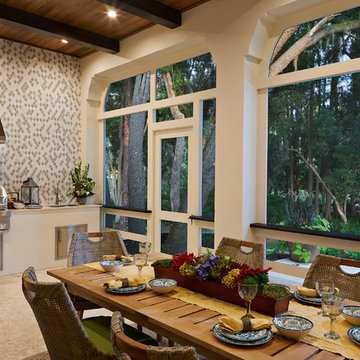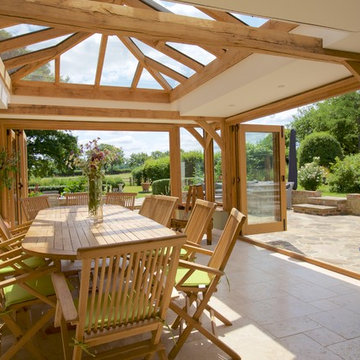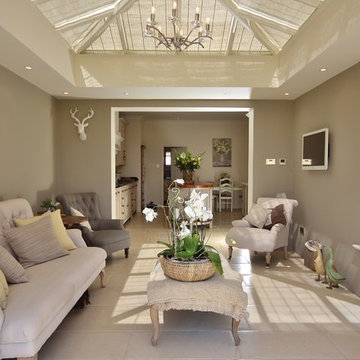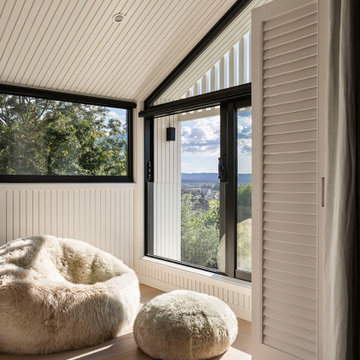368 foton på brunt uterum, med beiget golv
Sortera efter:
Budget
Sortera efter:Populärt i dag
61 - 80 av 368 foton
Artikel 1 av 3
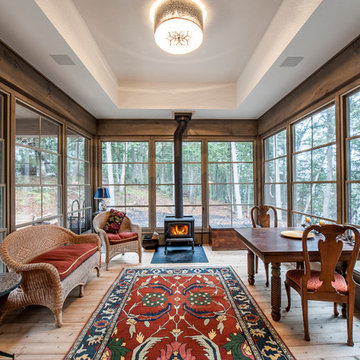
Exempel på ett stort modernt uterum, med ljust trägolv, en öppen vedspis, tak och beiget golv
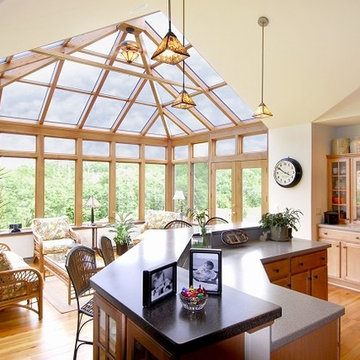
Inspiration för ett mellanstort vintage uterum, med ljust trägolv, takfönster och beiget golv
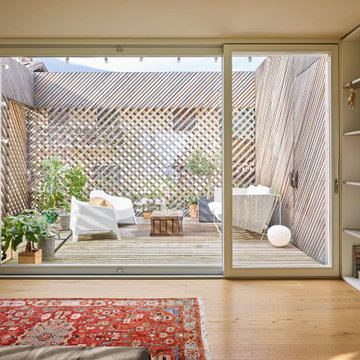
Foto på ett minimalistiskt uterum, med mellanmörkt trägolv och beiget golv
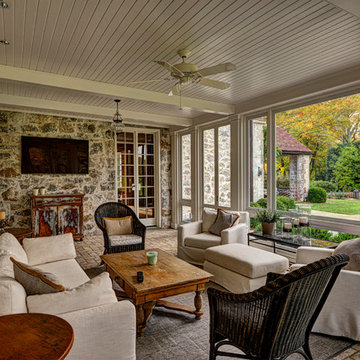
Robert Merhaut
Idéer för ett stort klassiskt uterum, med tegelgolv, tak och beiget golv
Idéer för ett stort klassiskt uterum, med tegelgolv, tak och beiget golv
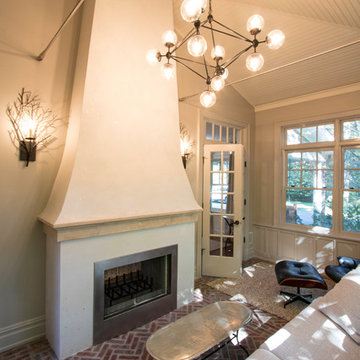
Family room/Sun room with brick flooring and double sided stucco fireplace
Inspiration för små uterum, med tegelgolv, en spiselkrans i gips och beiget golv
Inspiration för små uterum, med tegelgolv, en spiselkrans i gips och beiget golv
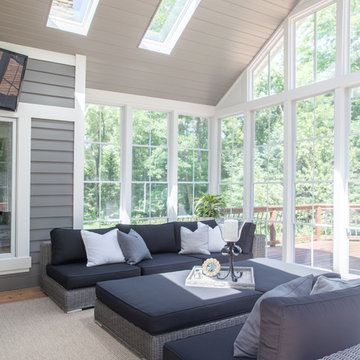
Project by Wiles Design Group. Their Cedar Rapids-based design studio serves the entire Midwest, including Iowa City, Dubuque, Davenport, and Waterloo, as well as North Missouri and St. Louis.
For more about Wiles Design Group, see here: https://wilesdesigngroup.com/
To learn more about this project, see here: https://wilesdesigngroup.com/stately-family-home
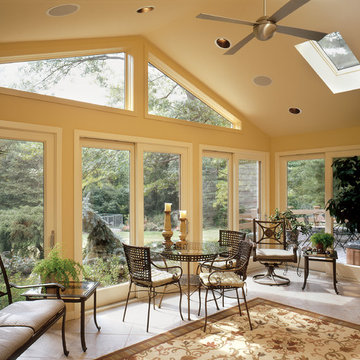
RVO photography
Inspiration för ett stort vintage uterum, med klinkergolv i keramik, takfönster och beiget golv
Inspiration för ett stort vintage uterum, med klinkergolv i keramik, takfönster och beiget golv

Looking to the new entrance which is screened by a wall that reaches to head-height.
Richard Downer
Lantlig inredning av ett litet uterum, med kalkstensgolv och beiget golv
Lantlig inredning av ett litet uterum, med kalkstensgolv och beiget golv
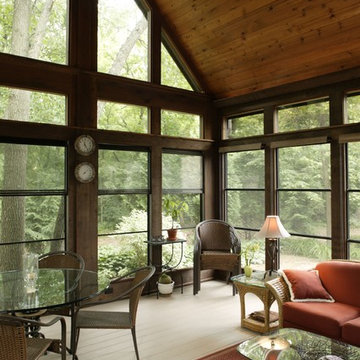
A beautiful, multi-purpose four season sunroom addition was designed and built to fit our clients’ needs exactly. The family now enjoys as much time indoors, as they do out—close to nature, and close to family.
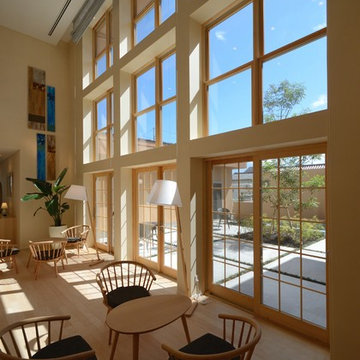
Auberge is a restaurant and bed and breakfast with nine guest rooms located very close to a scenic sandy beach on the coast of Japan. For this project, the design called for using double hung windows with grilles to offer extraordinary views for the guests and flood the interior with natural light. Integrity® windows and sliding and swinging French Doors were the best choice for this newly constructed property. In addition, Integrity’s extruded fiberglass construction has the superior strength and durability to prevent slat damage for this oceanfront facility.
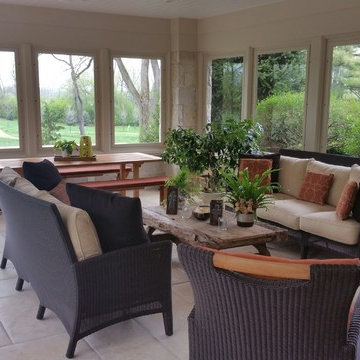
Screen Porch Interior
Inspiration för ett mellanstort vintage uterum, med klinkergolv i porslin, tak och beiget golv
Inspiration för ett mellanstort vintage uterum, med klinkergolv i porslin, tak och beiget golv
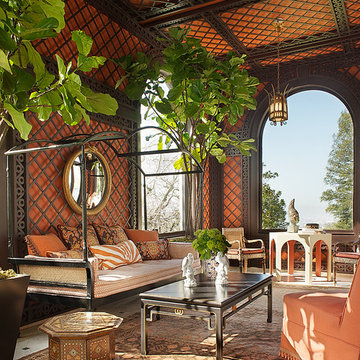
The inspiration for this sunroom came from moroccan tiles and fabrics. The walls are painted a bold orange and the trellis is a deep mahogany brown. An antique day bed and area rug anchor the room. The tall tress add a pop of green. The room is a combination of antiques and new custom furnishings by SDG.
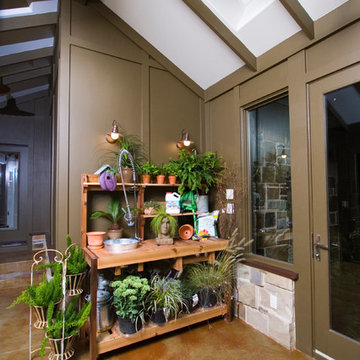
Idéer för ett mellanstort klassiskt uterum, med betonggolv, tak och beiget golv
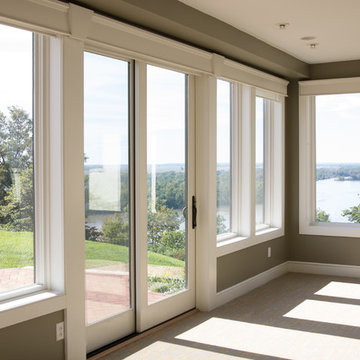
Look at that view! Given that the sunroom will mostly be used for functions, we simply freshened up the floors and walls. Tables will be brought in for events.
Photos by 618 Creative of Waterloo, IL.
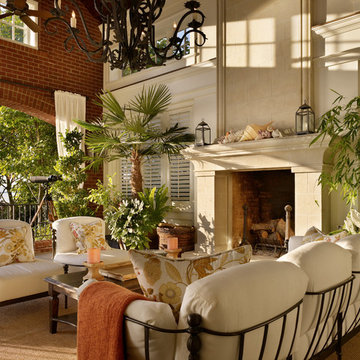
An outdoor room celebrates the early morning sunlight and in the evening blurs the boundaries of inside and outside living.
Photo : Benjamin Benschneider
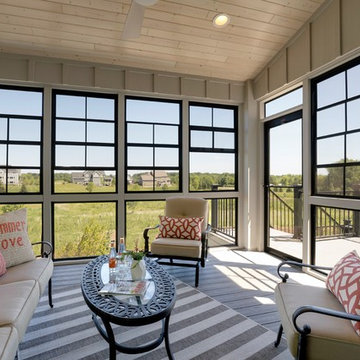
Three season porch with floor to ceiling windows which host a spectacular view. The shed vault ceiling gives a spacious feeling to this room. -Photo by SpaceCrafting
368 foton på brunt uterum, med beiget golv
4
