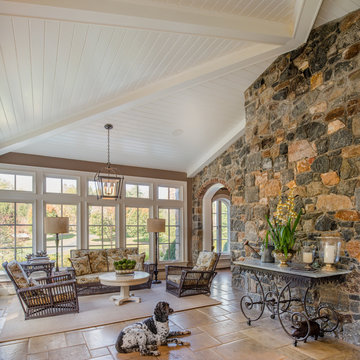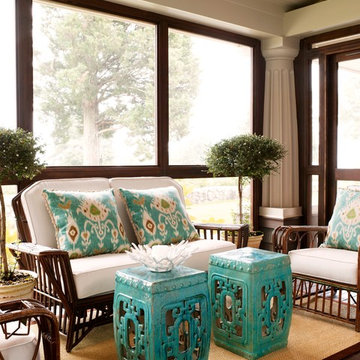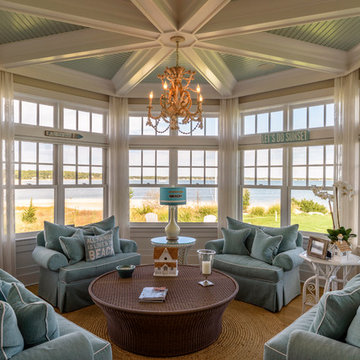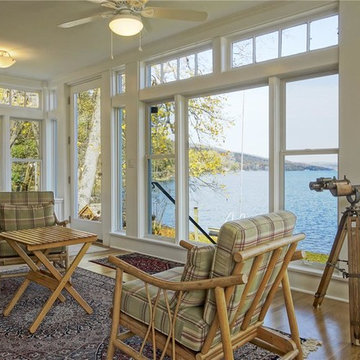762 foton på brunt uterum, med brunt golv
Sortera efter:
Budget
Sortera efter:Populärt i dag
101 - 120 av 762 foton
Artikel 1 av 3
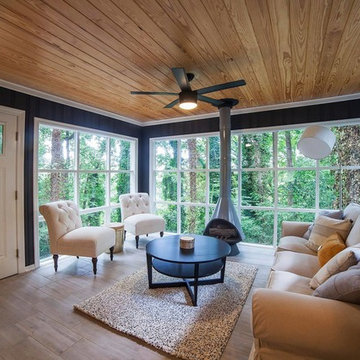
Idéer för ett mellanstort modernt uterum, med klinkergolv i porslin, en hängande öppen spis, en spiselkrans i metall, tak och brunt golv
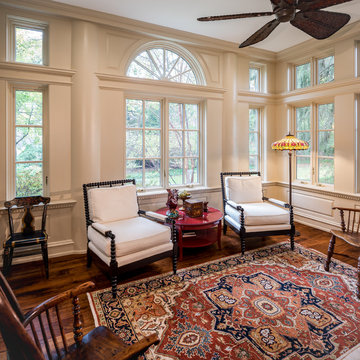
Angle Eye Photography
Klassisk inredning av ett mellanstort uterum, med mörkt trägolv, tak och brunt golv
Klassisk inredning av ett mellanstort uterum, med mörkt trägolv, tak och brunt golv
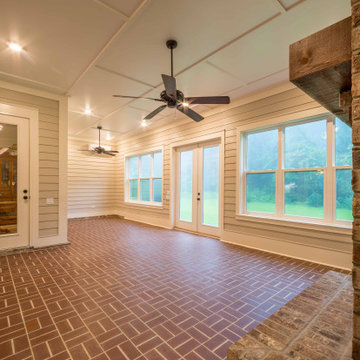
A custom sunroom conversion with french doors and a fireplace.
Inredning av ett klassiskt mellanstort uterum, med tegelgolv, en standard öppen spis, en spiselkrans i tegelsten, tak och brunt golv
Inredning av ett klassiskt mellanstort uterum, med tegelgolv, en standard öppen spis, en spiselkrans i tegelsten, tak och brunt golv
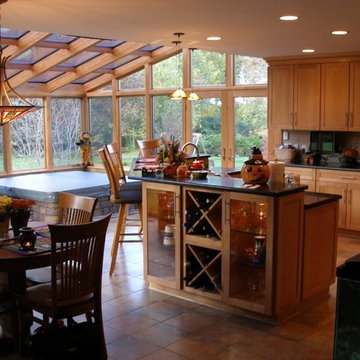
Inredning av ett klassiskt stort uterum, med klinkergolv i keramik, takfönster och brunt golv
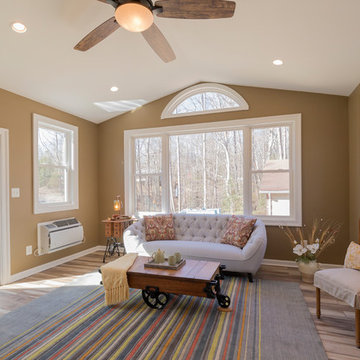
Idéer för ett litet klassiskt uterum, med mörkt trägolv, tak och brunt golv
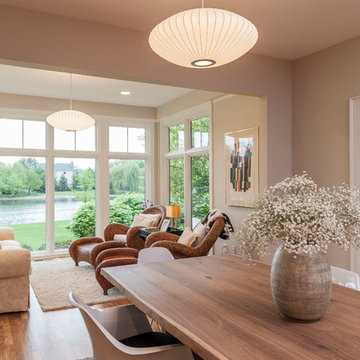
Our homeowner was desirous of an improved floorplan for her Kitchen/Living Room area, updating the kitchen and converting a 3-season room into a sunroom off the kitchen. With some modifications to existing cabinetry in the kitchen and new countertops, backsplash and plumbing fixtures she has an elegant renewal of the space.
Additionally, we created a circular floor plan by opening the wall that separated the living room from the kitchen allowing for much improved function of the space. We raised the floor in the 3-season room to bring the floor level with the kitchen and dining area creating a sitting area as an extension of the kitchen. New windows and French doors with transoms in the sitting area and living room, not only improved the aesthetic but also improved function and the ability to access the exterior patio of the home. With refinished hardwoods and paint throughout, and an updated staircase with stained treads and painted risers, this home is now beautiful and an entertainer’s dream.
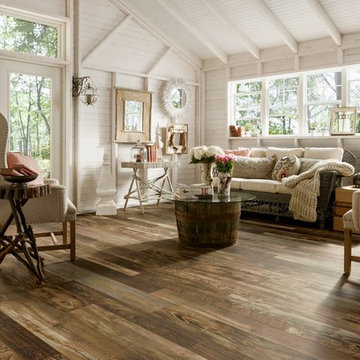
Inspiration för stora lantliga uterum, med mörkt trägolv, tak och brunt golv
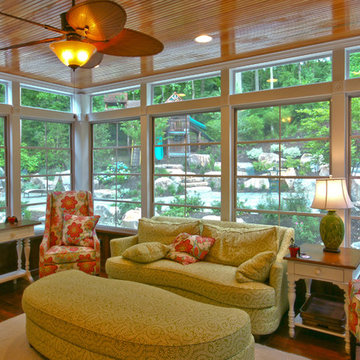
Inspiration för ett mellanstort vintage uterum, med mellanmörkt trägolv, tak och brunt golv
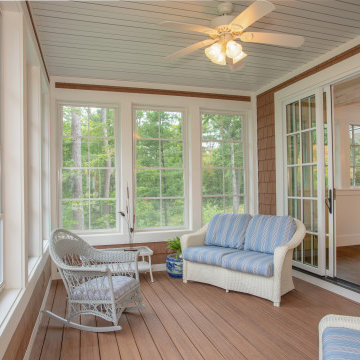
Our clients hired us to design their second home in Northern Michigan; a place they could relax, unwind and enjoy all that Northern Michigan has to offer. Their main residence is in St. Louis, Missouri and they first came to Northern Michigan on vacation with friends. They fell in love with the area and ultimately purchased property in the Walloon area. In addition to the lot they build their home on, they also purchased the lot next door to have plenty of room to garden. The finished product includes a large, open area great room and kitchen, master bedroom and laundry on the main level as well as two guest bedrooms; laundry and a large living area in the walk-out lower level. The large upper deck as well as lower patio offer plenty of room to enjoy the outdoors and their lovely view of beautiful Walloon lake.
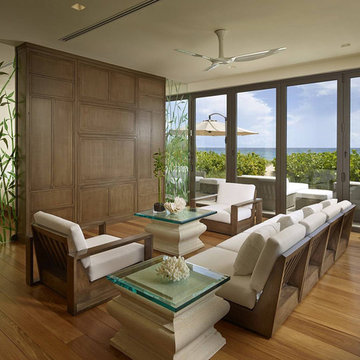
Exotic Asian-inspired Architecture Atlantic Ocean Manalapan Beach Ocean-to-Intracoastal
Atlantic Ocean Views
Modern Cabana House
Japanese Cabinetry & Furniture Amazon Tigerwood Floors
Custom Windows & Doors
Bamboo Wall Decor
Natural Sea Grapes
Chaise Lounge Chairs
Natural Dunes
Japanese Architecture Modern Award-winning Studio K Architects Pascal Liguori and son 561-320-3109 pascalliguoriandson.com
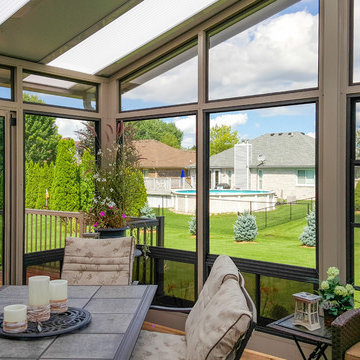
Transform your outdoor living space with a 4 season Sunroom featuring WeatherMaster Windows by Sunspace Sunrooms.
Windows effortlessly stack up, stack down or bunch in the middle to enjoy up to 75% ventilation.
Check out the roofing system-lots of light
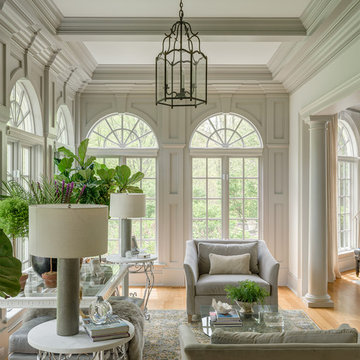
Sunroom/Conservatory adjacent to formal living room. Looks out onto formal gardens and pool.
Inredning av ett klassiskt stort uterum, med mellanmörkt trägolv, tak och brunt golv
Inredning av ett klassiskt stort uterum, med mellanmörkt trägolv, tak och brunt golv

An eclectic Sunroom/Family Room with European design. Photography by Jill Buckner Photo
Exempel på ett stort klassiskt uterum, med mellanmörkt trägolv, en standard öppen spis, en spiselkrans i trä, tak och brunt golv
Exempel på ett stort klassiskt uterum, med mellanmörkt trägolv, en standard öppen spis, en spiselkrans i trä, tak och brunt golv
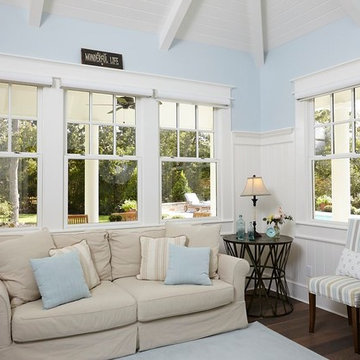
Bild på ett mellanstort vintage uterum, med mörkt trägolv, tak och brunt golv
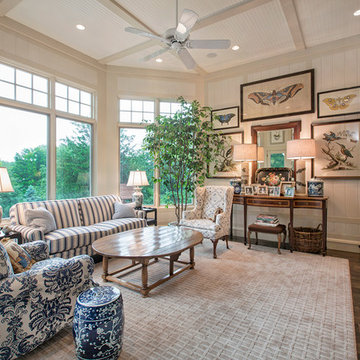
Kurt Johnson
Inredning av ett klassiskt uterum, med mörkt trägolv, tak och brunt golv
Inredning av ett klassiskt uterum, med mörkt trägolv, tak och brunt golv
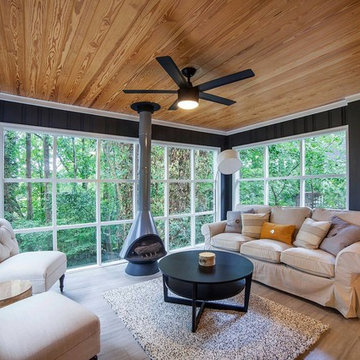
Idéer för att renovera ett mellanstort funkis uterum, med klinkergolv i porslin, en hängande öppen spis, en spiselkrans i metall, tak och brunt golv
762 foton på brunt uterum, med brunt golv
6
