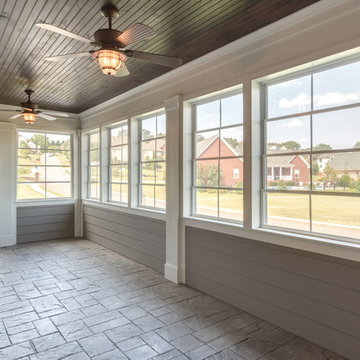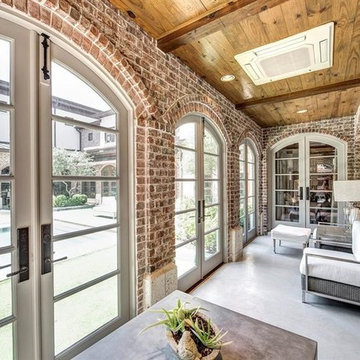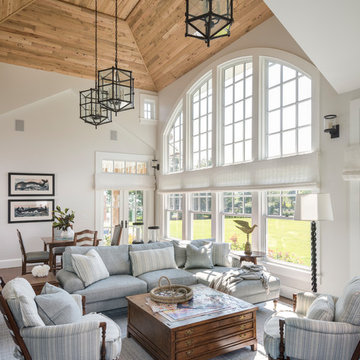980 foton på brunt uterum
Sortera efter:
Budget
Sortera efter:Populärt i dag
1 - 20 av 980 foton
Artikel 1 av 3
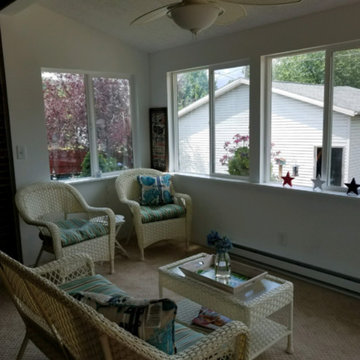
Idéer för att renovera ett mellanstort maritimt uterum, med heltäckningsmatta, tak och brunt golv
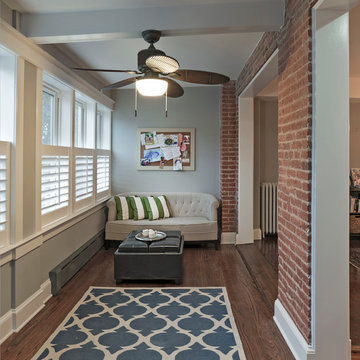
Kenneth M Wyner Photography
Inspiration för ett litet vintage uterum, med mörkt trägolv, tak och brunt golv
Inspiration för ett litet vintage uterum, med mörkt trägolv, tak och brunt golv
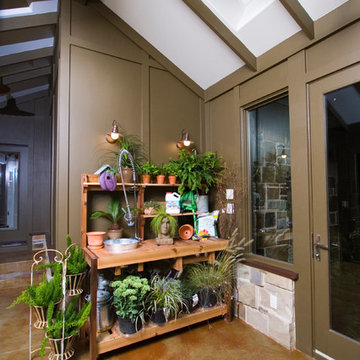
Idéer för ett mellanstort klassiskt uterum, med betonggolv, tak och beiget golv

Inspiration för ett mellanstort funkis uterum, med betonggolv, glastak och brunt golv
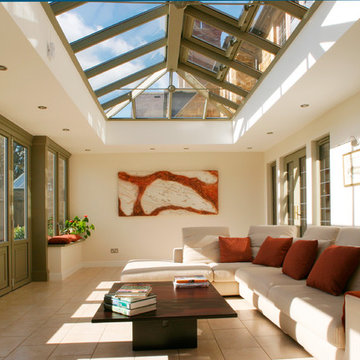
This image shows the potential orangeries have for creating year-round family spaces. The lantern floods the area with natural light, while the double doors connect the home to the garden, perfect for summer entertaining. The orangery's design also allows use through the colder months - fully insulated and with energy efficient glass, the room remains warm even when it's freezing outside.

This 1920's Georgian-style home in Hillsborough was stripped down to the frame and remodeled. It features beautiful cabinetry and millwork throughout. A marriage of antiques, art and custom furniture pieces were selected to create a harmonious home.
Bi-fold Nana doors allow for an open space floor plan. Coffered ceilings to match the traditional style of the main house. Galbraith & Paul, hand blocked print fabrics. Limestone flooring.

After discussing in depth our clients’ needs and desires for their screened porch area, the decision was made to build a full sunroom. This splendid room far exceeds the initial intent for the space, and they are thrilled.

Photo: Edmunds Studios
Design: Laacke & Joys
Klassisk inredning av ett mellanstort uterum, med klinkergolv i terrakotta och tak
Klassisk inredning av ett mellanstort uterum, med klinkergolv i terrakotta och tak
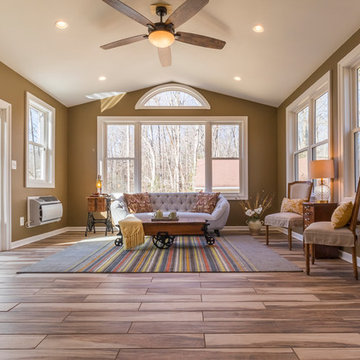
Exempel på ett litet klassiskt uterum, med mörkt trägolv, tak och brunt golv
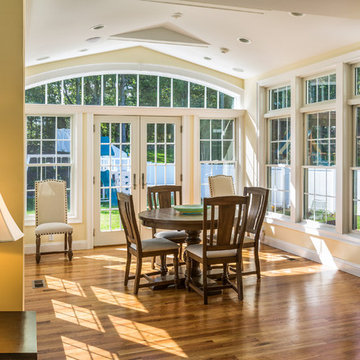
Inspiration för mellanstora klassiska uterum, med marmorgolv, tak och brunt golv

The walls of windows and the sloped ceiling provide dimension and architectural detail, maximizing the natural light and view.
The floor tile was installed in a herringbone pattern.
The painted tongue and groove wood ceiling keeps the open space light, airy, and bright in contract to the dark Tudor style of the existing. home.
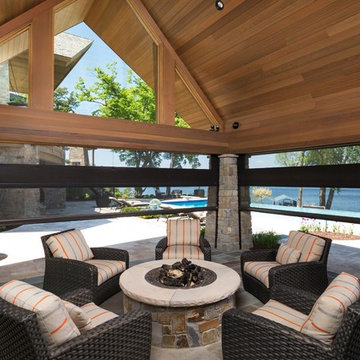
Phantom Retractable Screens Double Roller System
Foto på ett stort funkis uterum, med skiffergolv, tak och grått golv
Foto på ett stort funkis uterum, med skiffergolv, tak och grått golv
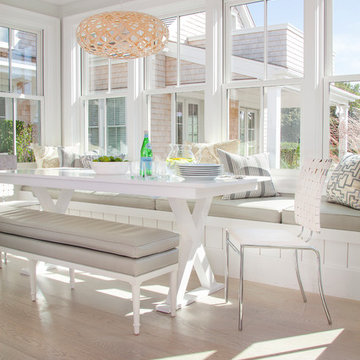
Jeffrey Allen
Inredning av ett modernt mellanstort uterum, med ljust trägolv, tak och beiget golv
Inredning av ett modernt mellanstort uterum, med ljust trägolv, tak och beiget golv

Photo Credit: ©Tom Holdsworth,
A screen porch was added to the side of the interior sitting room, enabling the two spaces to become one. A unique three-panel bi-fold door, separates the indoor-outdoor space; on nice days, plenty of natural ventilation flows through the house. Opening the sunroom, living room and kitchen spaces enables a free dialog between rooms. The kitchen level sits above the sunroom and living room giving it a perch as the heart of the home. Dressed in maple and white, the cabinet color palette is in sync with the subtle value and warmth of nature. The cooktop wall was designed as a piece of furniture; the maple cabinets frame the inserted white cabinet wall. The subtle mosaic backsplash with a hint of green, represents a delicate leaf.
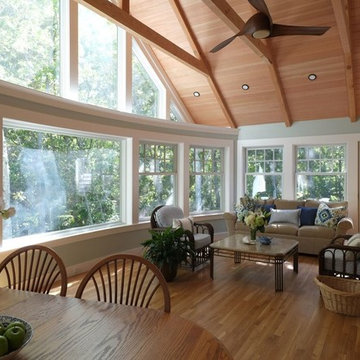
Exempel på ett stort klassiskt uterum, med mellanmörkt trägolv, tak och brunt golv
980 foton på brunt uterum
1
