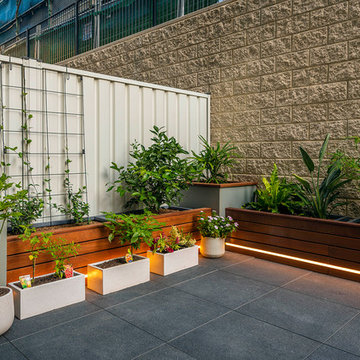Sortera efter:
Budget
Sortera efter:Populärt i dag
141 - 160 av 362 foton
Artikel 1 av 3
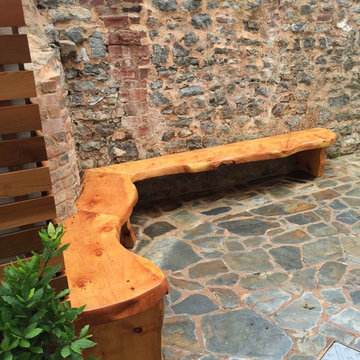
Redesign of courtyard with space saving seating made from Macrocarpa which has a very high natural oil content. Finely sanded and received 10 coats of oil and 2 coats of yacht varnish.
cleaned and exposed stone wall and brick work and sealed to give a enhanced look.
Cedar cladding to cover concrete block wall which was painted white, cedar finely sanded and finished in oil.
Also with a floating bench and painted walls to help freshen the ambience.
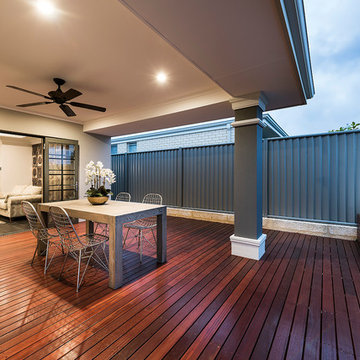
D-Max Photography
Foto på en mellanstor funkis terrass på baksidan av huset, med en vertikal trädgård och takförlängning
Foto på en mellanstor funkis terrass på baksidan av huset, med en vertikal trädgård och takförlängning
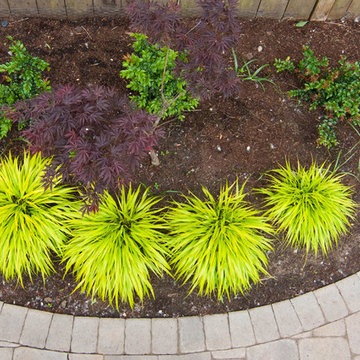
This garden space emphasizes plant textures, colorful foliage and quirky decorative elements. The heart of the garden is the elevated deck that perches over a rain garden, where stormwater from the roof is allowed to collect during the rainy months. Curvilinear paver pathways were installed to gently contrast against the soft plant textures. A sturdy structure was built to protect firewood and showcase quirky travel souvenirs.
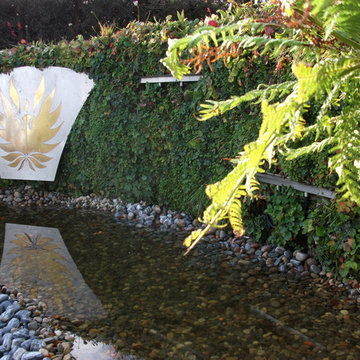
Living Green Walls
Amazon Landscaping and Garden Design 2013 c
Inspiration för mycket stora moderna trädgårdar i full sol på sommaren, med en vertikal trädgård och naturstensplattor
Inspiration för mycket stora moderna trädgårdar i full sol på sommaren, med en vertikal trädgård och naturstensplattor
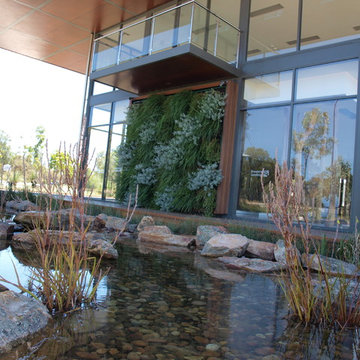
Paul Roche Sheoaks Landscape
Project was installed in 2009
The design brief was to create a Vertical Garden/Green wall to Reflect the environment in which it was set.
Outcome : This was achieved by using West Australian Native Plants grown in a light weigh medium in Elmich Modules.
This project was a Finalist in the 2010 Awards of Excellence LIAWA (Landscape Industry Ass Western Australia)
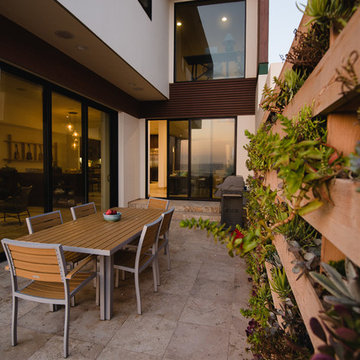
Come out and sit
Clean-lined and indestructible, this patio furniture blends in seamlessly to this modern patio.
Stanley Wu
Exempel på en mycket stor modern uteplats på baksidan av huset, med en vertikal trädgård och naturstensplattor
Exempel på en mycket stor modern uteplats på baksidan av huset, med en vertikal trädgård och naturstensplattor
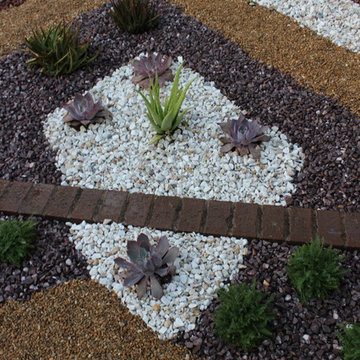
Inredning av en klassisk mellanstor formell trädgård i delvis sol i slänt, med grus och en vertikal trädgård
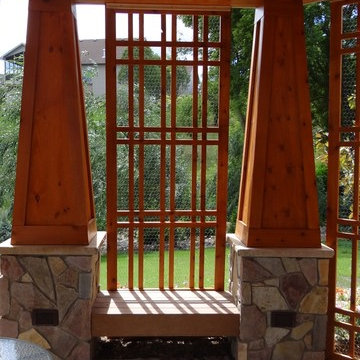
Covered Patio with built-in benches and climbing trellis's for plants and sun control
Idéer för en liten amerikansk uteplats på baksidan av huset, med en vertikal trädgård, naturstensplattor och ett lusthus
Idéer för en liten amerikansk uteplats på baksidan av huset, med en vertikal trädgård, naturstensplattor och ett lusthus
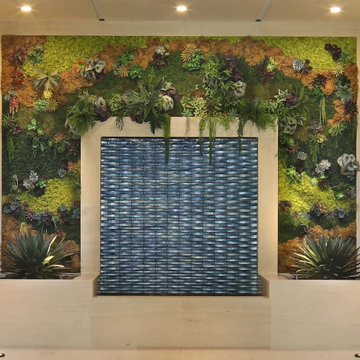
Photography: Jeri Koegel
Foto på en stor funkis gårdsplan, med en vertikal trädgård och naturstensplattor
Foto på en stor funkis gårdsplan, med en vertikal trädgård och naturstensplattor
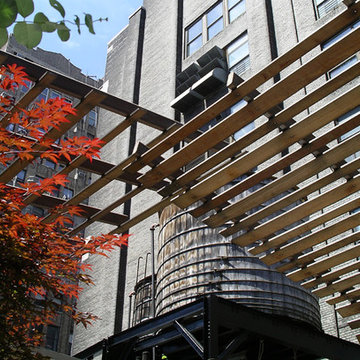
Wood boards of trellises are spaced differently depending on exposure to sun, wind and industrial noises as well as privacy concerns.
Modern inredning av en stor takterrass, med en vertikal trädgård
Modern inredning av en stor takterrass, med en vertikal trädgård
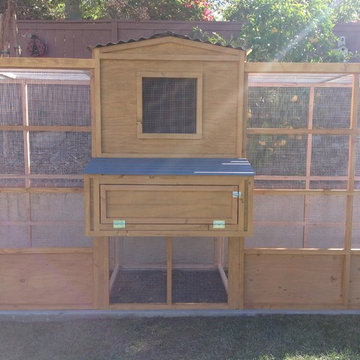
This unique symmetry based coop has found its home in Anaheim Hills, CA. It's central coop roof was outfitted with a thermal composite corrugated material with a slight peak to perfectly adjoin the run areas on each side.
The run areas were treated with an open wired flat roof where it will find home to vining vegetable plants to further compliment the planter boxes to be placed in front.
Sits on a concrete footing for predator protection and to assure a flat footprint
Built with true construction grade materials, wood milled and planed on site for uniformity, heavily stained and weatherproofed, 1/2" opening german aviary wire for full predator protection.
Measures 19' long x 3'6" wide x 7' tall @ central peak and allows for full walk in access.
It is home to beautiful chickens that we provided as well as all the necessary implements.
Features T1-11 textured wood siding, a fold down door that doubles as a coop-to-run ramp on one side with a full size coop clean out door on the other, thermal corrugated roofing over run area and more!
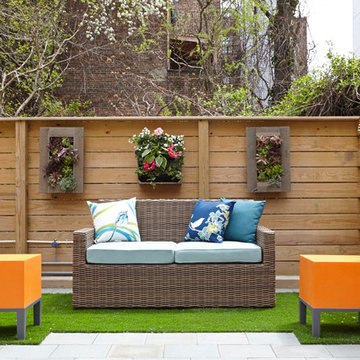
Megan Maloy www.meganmaloy.com
Foto på en liten funkis bakgård i full sol, med en vertikal trädgård och naturstensplattor
Foto på en liten funkis bakgård i full sol, med en vertikal trädgård och naturstensplattor
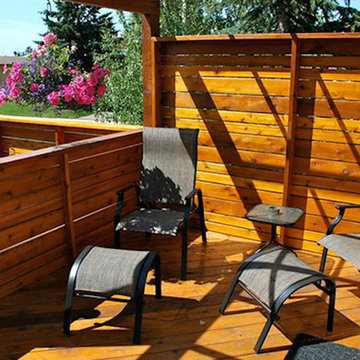
Idéer för att renovera en stor vintage uteplats på baksidan av huset, med en vertikal trädgård och marksten i tegel
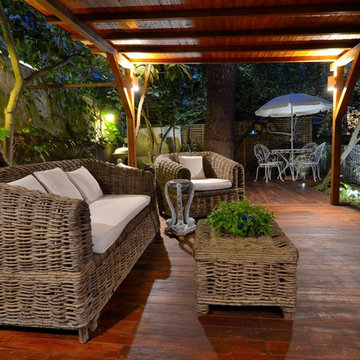
garden - outdoor
Inspiration för mellanstora exotiska terrasser på baksidan av huset, med en vertikal trädgård och räcke i flera material
Inspiration för mellanstora exotiska terrasser på baksidan av huset, med en vertikal trädgård och räcke i flera material
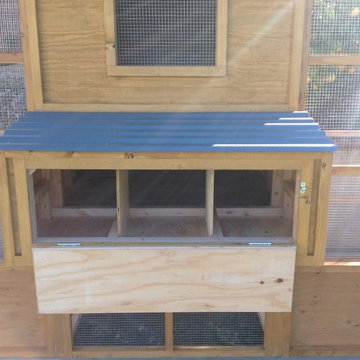
This unique symmetry based coop has found its home in Anaheim Hills, CA. It's central coop roof was outfitted with a thermal composite corrugated material with a slight peak to perfectly adjoin the run areas on each side.
The run areas were treated with an open wired flat roof where it will find home to vining vegetable plants to further compliment the planter boxes to be placed in front.
Sits on a concrete footing for predator protection and to assure a flat footprint
Built with true construction grade materials, wood milled and planed on site for uniformity, heavily stained and weatherproofed, 1/2" opening german aviary wire for full predator protection.
Measures 19' long x 3'6" wide x 7' tall @ central peak and allows for full walk in access.
It is home to beautiful chickens that we provided as well as all the necessary implements.
Features T1-11 textured wood siding, a fold down door that doubles as a coop-to-run ramp on one side with a full size coop clean out door on the other, thermal corrugated roofing over run area and more!
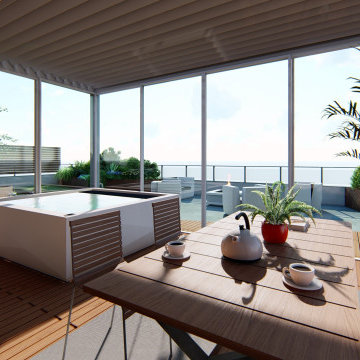
Un attico dallo stile moderno con vista Milano.
Questo spazio lo abbiamo pensato per cene e pranzi, abbiamo quindi inserito un tavolo allungabile ideale per adattarsi ad ogni occasione.
Gli angoli sono arricchiti con 4 vasi in resina e sulla parete dell’edificio abbiamo inserito 3 pannelli di verde verticale.
Per la pavimentazione abbiamo scelto una pedana di Iroko, legno ideale per l’esterno.
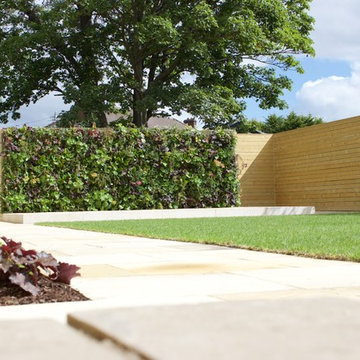
Living Wall at focal point of Garden in Clontarf by Edward Cullen mALCI
Amazonlandscaping.ie
014060004
Inredning av en modern stor trädgård i full sol på sommaren, med en vertikal trädgård och naturstensplattor
Inredning av en modern stor trädgård i full sol på sommaren, med en vertikal trädgård och naturstensplattor
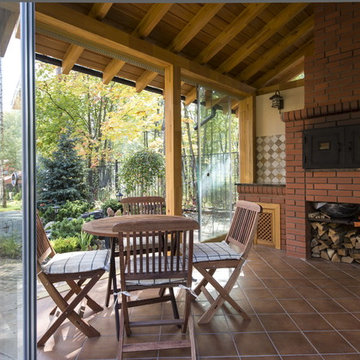
Idéer för en liten klassisk terrass på baksidan av huset, med en vertikal trädgård
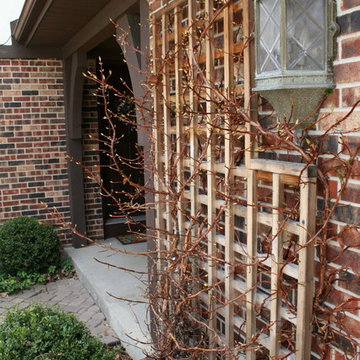
Dan Wells
Idéer för att renovera en amerikansk bakgård i delvis sol, med en vertikal trädgård
Idéer för att renovera en amerikansk bakgård i delvis sol, med en vertikal trädgård
362 foton på brunt utomhusdesign, med en vertikal trädgård
8






