8 175 foton på brunt vardagsrum, med en spiselkrans i trä
Sortera efter:
Budget
Sortera efter:Populärt i dag
101 - 120 av 8 175 foton
Artikel 1 av 3
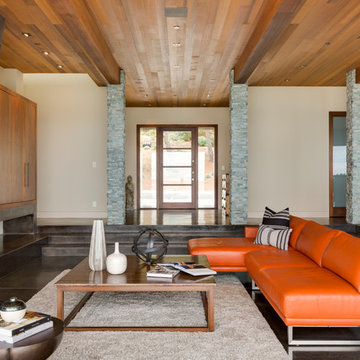
A bespoke residence, designed to suit its owner in every way. The result of a collaborative vision comprising the collective passion, taste, energy, and experience of our client, the architect, the builder, the utilities contractors, and ourselves, this home was planned to combine the best elements in the best ways, to complement a thoughtful, healthy, and green lifestyle not simply for today, but for years to come. Photo Credit: Jay Graham, Graham Photography
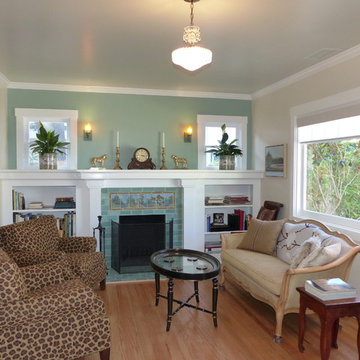
After picture of the living room
We found these fantastic Batchelder "Like" tiles to use as our focal point on the Fire Place Surround in our Living Room. We love the cool Scenery! We Beefed up the original wooden shelf and mantle to give this room a richer look.
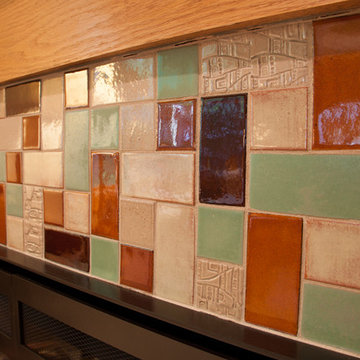
Cozy up to this fireplace under the mountains—at least a beautiful mountain photo! Warm amber tones of tile, accented with a soft green, surround this fireplace. The hearth is held steady with Amber on red clay in 4"x4" tiles.
Large Format Savvy Squares - 65W Amber, 65R Amber, 1028 Grey Spice, 123W Patina, 125R Sahara Sands / Hearth | 4"x4"s - 65R Amber

A collection of furniture classics for the open space Ranch House: Mid century modern style Italian leather sofa, Saarinen womb chair with ottoman, Noguchi coffee table, Eileen Gray side table and Arc floor lamp. Polished concrete floors with Asian inspired area rugs and Asian antiques in the background. Sky lights have been added to let more light in.
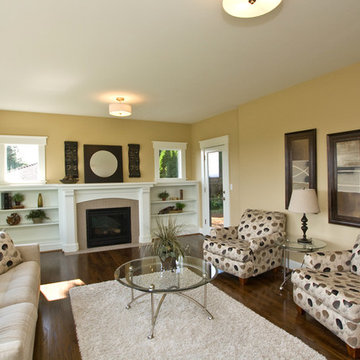
Living room featuring fireplace and built-ins, restored hardwood floors, large windows featuring an amazing view.
Idéer för mellanstora vintage separata vardagsrum, med ett finrum, beige väggar, en standard öppen spis, en spiselkrans i trä, en väggmonterad TV, mörkt trägolv och brunt golv
Idéer för mellanstora vintage separata vardagsrum, med ett finrum, beige väggar, en standard öppen spis, en spiselkrans i trä, en väggmonterad TV, mörkt trägolv och brunt golv
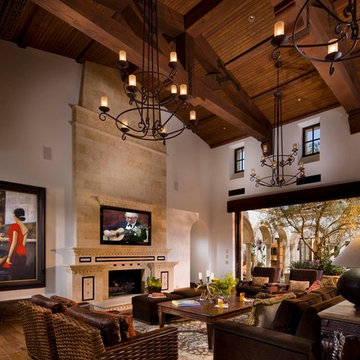
Spanish Revival,Spanish Colonial
Family Room, Indoor Outdoor Living
Bild på ett medelhavsstil vardagsrum, med en spiselkrans i trä
Bild på ett medelhavsstil vardagsrum, med en spiselkrans i trä
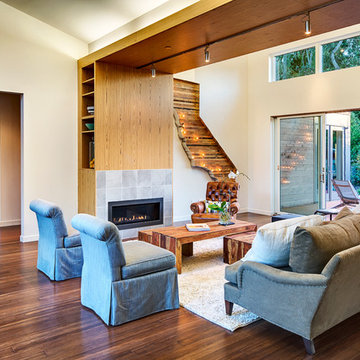
Signature breezespace in one of our homes in Sonoma, CA
Tile Fireplace Surround: Florida Tile Porcelain Urbanite Concrete
Fireplace: Heat N Glow Cosmo SLR with Tonic Front in Graphite (42" wide)
Casework: Bali Teak - Exotic Wood Veneer
Floor: Plyboo Bamboo Flooring in Havana Strand

This restoration and addition had the aim of preserving the original Spanish Revival style, which meant plenty of colorful tile work, and traditional custom elements. The living room adjoins the kitchen.
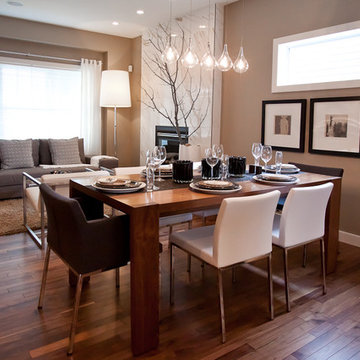
A Hotel Luxe Modern Transitional Home by Natalie Fuglestveit Interior Design, Calgary Interior Design Firm. Photos by Lindsay Nichols Photography.
Interior design includes modern fireplace with 24"x24" calacutta marble tile face, 18 karat vase with tree, black and white geometric prints, modern Gus white Delano armchairs, natural walnut hardwood floors, medium brown wall color, ET2 Lighting linear pendant fixture over dining table with tear drop glass, acrylic coffee table, carmel shag wool area rug, champagne gold Delta Trinsic faucet, charcoal flat panel cabinets, tray ceiling with chandelier in master bedroom, pink floral drapery in girls room with teal linear border.
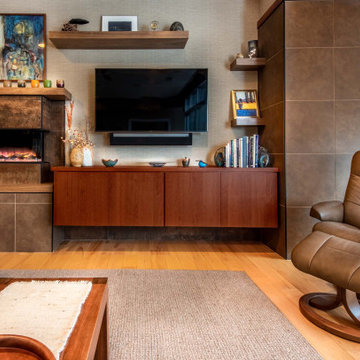
Moving the TV to the ideal viewing location from the furniture placed it off-center in the space. A creative design solution was required to solve this problem.

The two-story great room feature Hunter Douglas automatic window treatments.
Inredning av ett modernt stort allrum med öppen planlösning, med vita väggar, mellanmörkt trägolv, en standard öppen spis, en spiselkrans i trä, en väggmonterad TV och grått golv
Inredning av ett modernt stort allrum med öppen planlösning, med vita väggar, mellanmörkt trägolv, en standard öppen spis, en spiselkrans i trä, en väggmonterad TV och grått golv

Klassisk inredning av ett mellanstort allrum med öppen planlösning, med ett finrum, grå väggar, mörkt trägolv, en standard öppen spis, en spiselkrans i trä och brunt golv

Inredning av ett klassiskt mellanstort allrum med öppen planlösning, med vita väggar, mellanmörkt trägolv, en standard öppen spis, en spiselkrans i trä, en väggmonterad TV och brunt golv
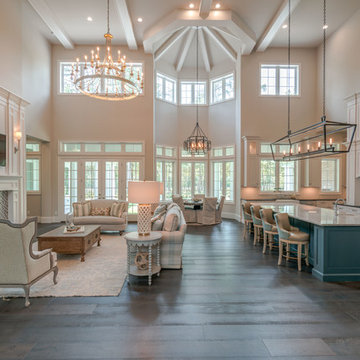
The family room and kitchen's open floorplan allow you to be with the whole family at all times.
Idéer för stora maritima allrum med öppen planlösning, med ett finrum, mörkt trägolv, en spiselkrans i trä, brunt golv, vita väggar, en standard öppen spis och en väggmonterad TV
Idéer för stora maritima allrum med öppen planlösning, med ett finrum, mörkt trägolv, en spiselkrans i trä, brunt golv, vita väggar, en standard öppen spis och en väggmonterad TV
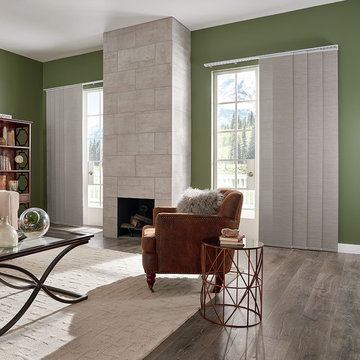
Inspiration för ett stort vintage allrum med öppen planlösning, med ett finrum, gröna väggar, mörkt trägolv, en standard öppen spis, en spiselkrans i trä och brunt golv
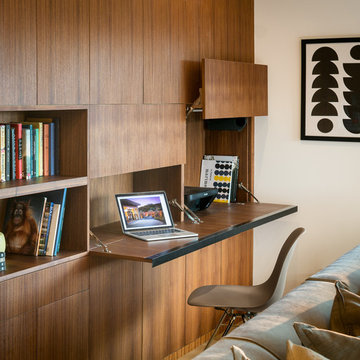
Built-in storage with bookcases and flip-down desk.
Scott Hargis Photography.
Foto på ett stort retro allrum med öppen planlösning, med vita väggar, ljust trägolv, en standard öppen spis, en spiselkrans i trä och en väggmonterad TV
Foto på ett stort retro allrum med öppen planlösning, med vita väggar, ljust trägolv, en standard öppen spis, en spiselkrans i trä och en väggmonterad TV
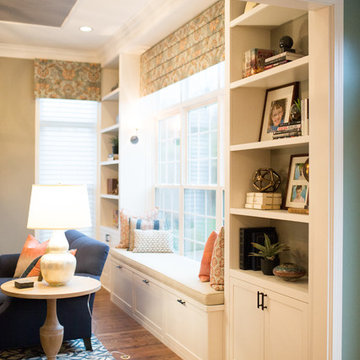
A standout heartwarming feature of this home is the custom built-in bookshelves complete with a bench seat for the daughter to indulge her love of reading.
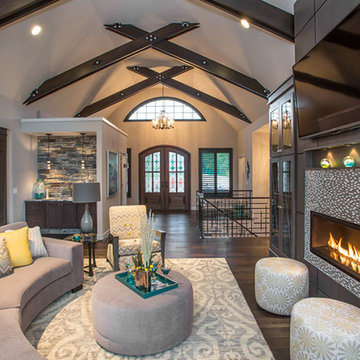
Greg Grupenhof
Idéer för mellanstora vintage allrum med öppen planlösning, med ett finrum, beige väggar, mörkt trägolv, en standard öppen spis, en spiselkrans i trä och en väggmonterad TV
Idéer för mellanstora vintage allrum med öppen planlösning, med ett finrum, beige väggar, mörkt trägolv, en standard öppen spis, en spiselkrans i trä och en väggmonterad TV
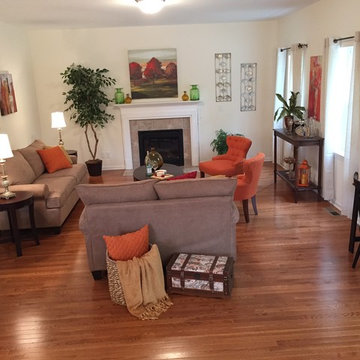
Idéer för att renovera ett mellanstort vintage allrum med öppen planlösning, med beige väggar, mellanmörkt trägolv, en standard öppen spis och en spiselkrans i trä
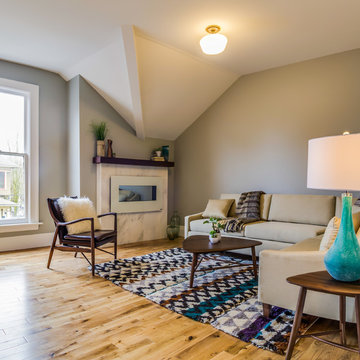
Aaron Bickford, Jennifer DiGioa
Foto på ett mellanstort funkis allrum med öppen planlösning, med grå väggar, en bred öppen spis, ett finrum, ljust trägolv, en spiselkrans i trä och beiget golv
Foto på ett mellanstort funkis allrum med öppen planlösning, med grå väggar, en bred öppen spis, ett finrum, ljust trägolv, en spiselkrans i trä och beiget golv
8 175 foton på brunt vardagsrum, med en spiselkrans i trä
6