47 417 foton på brunt vardagsrum, med en standard öppen spis
Sortera efter:
Budget
Sortera efter:Populärt i dag
81 - 100 av 47 417 foton
Artikel 1 av 3
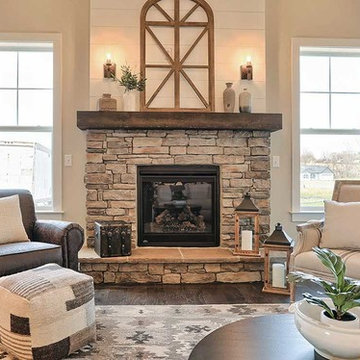
This 1-story home with open floorplan includes 2 bedrooms and 2 bathrooms. Stylish hardwood flooring flows from the Foyer through the main living areas. The Kitchen with slate appliances and quartz countertops with tile backsplash. Off of the Kitchen is the Dining Area where sliding glass doors provide access to the screened-in porch and backyard. The Family Room, warmed by a gas fireplace with stone surround and shiplap, includes a cathedral ceiling adorned with wood beams. The Owner’s Suite is a quiet retreat to the rear of the home and features an elegant tray ceiling, spacious closet, and a private bathroom with double bowl vanity and tile shower. To the front of the home is an additional bedroom, a full bathroom, and a private study with a coffered ceiling and barn door access.
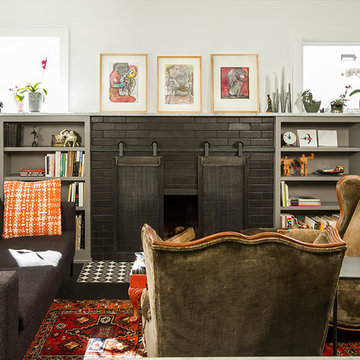
Photo Cred: Seth Hannula
Foto på ett eklektiskt vardagsrum, med vita väggar, mörkt trägolv, en standard öppen spis, en spiselkrans i tegelsten och ett bibliotek
Foto på ett eklektiskt vardagsrum, med vita väggar, mörkt trägolv, en standard öppen spis, en spiselkrans i tegelsten och ett bibliotek

Photographer - Marty Paoletta
Inspiration för stora medelhavsstil allrum med öppen planlösning, med ett finrum, beige väggar, mörkt trägolv, en standard öppen spis, en spiselkrans i gips, en dold TV och brunt golv
Inspiration för stora medelhavsstil allrum med öppen planlösning, med ett finrum, beige väggar, mörkt trägolv, en standard öppen spis, en spiselkrans i gips, en dold TV och brunt golv

Living Room of the Beautiful New Encino Construction which included the installation of the angled ceiling, black window trim, wall painting, fireplace, clerestory windows, pendant lighting, light hardwood flooring and living room furnitures.
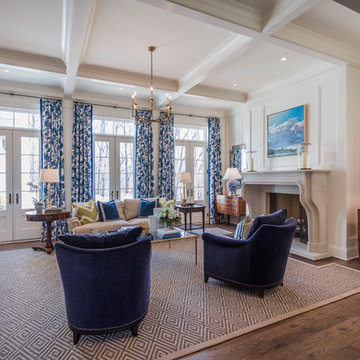
Foto på ett vintage vardagsrum, med vita väggar, mellanmörkt trägolv, en standard öppen spis och brunt golv

The original masonry fireplace, with brick veneer and floating steel framed hearth. The hearth was re-surfaced with a concrete, poured in place counter material. Low voltage, MR-16 recessed lights accent the fireplace and artwork. A small sidelight brings natural light in to wash the brick fireplace as well. Photo by Christopher Wright, CR
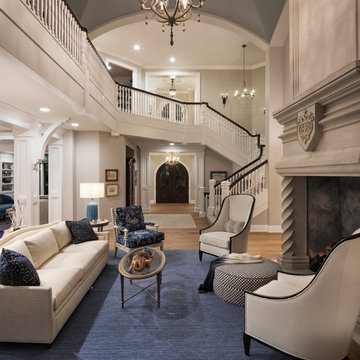
Builder: John Kraemer & Sons | Architecture: Sharratt Design | Landscaping: Yardscapes | Photography: Landmark Photography
Foto på ett mycket stort vintage allrum med öppen planlösning, med ett finrum, vita väggar, mörkt trägolv, en standard öppen spis, en spiselkrans i sten och brunt golv
Foto på ett mycket stort vintage allrum med öppen planlösning, med ett finrum, vita väggar, mörkt trägolv, en standard öppen spis, en spiselkrans i sten och brunt golv

Foto på ett stort funkis allrum med öppen planlösning, med ett finrum, grå väggar, mellanmörkt trägolv, en standard öppen spis, en spiselkrans i metall och grått golv

Paint by Sherwin Williams
Body Color - Wool Skein - SW 6148
Flex Suite Color - Universal Khaki - SW 6150
Downstairs Guest Suite Color - Silvermist - SW 7621
Downstairs Media Room Color - Quiver Tan - SW 6151
Exposed Beams & Banister Stain - Northwood Cabinets - Custom Truffle Stain
Gas Fireplace by Heat & Glo
Flooring & Tile by Macadam Floor & Design
Hardwood by Shaw Floors
Hardwood Product Kingston Oak in Tapestry
Carpet Products by Dream Weaver Carpet
Main Level Carpet Cosmopolitan in Iron Frost
Downstairs Carpet Santa Monica in White Orchid
Kitchen Backsplash by Z Tile & Stone
Tile Product - Textile in Ivory
Kitchen Backsplash Mosaic Accent by Glazzio Tiles
Tile Product - Versailles Series in Dusty Trail Arabesque Mosaic
Sinks by Decolav
Slab Countertops by Wall to Wall Stone Corp
Main Level Granite Product Colonial Cream
Downstairs Quartz Product True North Silver Shimmer
Windows by Milgard Windows & Doors
Window Product Style Line® Series
Window Supplier Troyco - Window & Door
Window Treatments by Budget Blinds
Lighting by Destination Lighting
Interior Design by Creative Interiors & Design
Custom Cabinetry & Storage by Northwood Cabinets
Customized & Built by Cascade West Development
Photography by ExposioHDR Portland
Original Plans by Alan Mascord Design Associates

This is stunning Dura Supreme Cabinetry home was carefully designed by designer Aaron Mauk and his team at Mauk Cabinets by Design in Tipp City, Ohio and was featured in the Dayton Homearama Touring Edition. You’ll find Dura Supreme Cabinetry throughout the home including the bathrooms, the kitchen, a laundry room, and an entertainment room/wet bar area. Each room was designed to be beautiful and unique, yet coordinate fabulously with each other.
The kitchen is in the heart of this stunning new home and has an open concept that flows with the family room. A one-of-a-kind kitchen island was designed with a built-in banquet seating (breakfast nook seating) and breakfast bar to create a space to dine and entertain while also providing a large work surface and kitchen sink space. Coordinating built-ins and mantle frame the fireplace and create a seamless look with the white kitchen cabinetry.
A combination of glass and mirrored mullion doors are used throughout the space to create a spacious, airy feel. The mirrored mullions also worked as a way to accent and conceal the large paneled refrigerator. The vaulted ceilings with darkly stained trusses and unique circular ceiling molding applications set this design apart as a true one-of-a-kind home.
Featured Product Details:
Kitchen and Living Room: Dura Supreme Cabinetry’s Lauren door style and Mullion Pattern #15.
Fireplace Mantle: Dura Supreme Cabinetry is shown in a Personal Paint Match finish, Outerspace SW 6251.
Request a FREE Dura Supreme Cabinetry Brochure Packet:
http://www.durasupreme.com/request-brochure

spacious living room with large isokern fireplace and beautiful granite monolith,
Modern inredning av ett stort allrum med öppen planlösning, med travertin golv, en standard öppen spis, en spiselkrans i trä, en väggmonterad TV, vita väggar och beiget golv
Modern inredning av ett stort allrum med öppen planlösning, med travertin golv, en standard öppen spis, en spiselkrans i trä, en väggmonterad TV, vita väggar och beiget golv
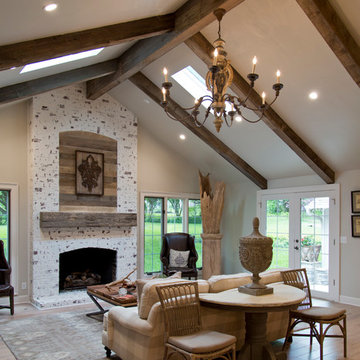
Nichole Kennelly Photography
Inredning av ett lantligt stort allrum med öppen planlösning, med ett finrum, grå väggar, mellanmörkt trägolv, en standard öppen spis, en spiselkrans i sten och brunt golv
Inredning av ett lantligt stort allrum med öppen planlösning, med ett finrum, grå väggar, mellanmörkt trägolv, en standard öppen spis, en spiselkrans i sten och brunt golv
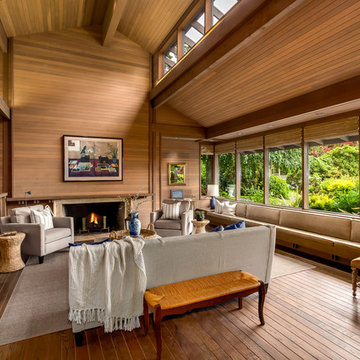
Inredning av ett asiatiskt mycket stort allrum med öppen planlösning, med bruna väggar, mellanmörkt trägolv, en standard öppen spis, brunt golv och en spiselkrans i trä
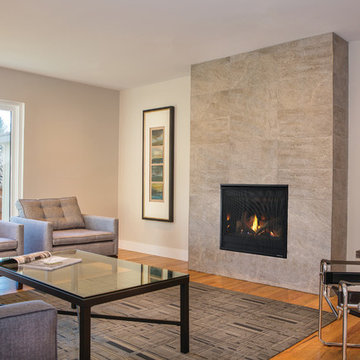
Idéer för mellanstora funkis separata vardagsrum, med ett finrum, beige väggar, en standard öppen spis, en spiselkrans i sten, brunt golv och mellanmörkt trägolv
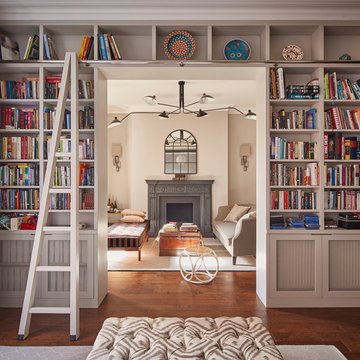
Petr Krejci
Inspiration för ett vintage separat vardagsrum, med grå väggar, mellanmörkt trägolv, en standard öppen spis, en spiselkrans i trä, brunt golv och ett bibliotek
Inspiration för ett vintage separat vardagsrum, med grå väggar, mellanmörkt trägolv, en standard öppen spis, en spiselkrans i trä, brunt golv och ett bibliotek
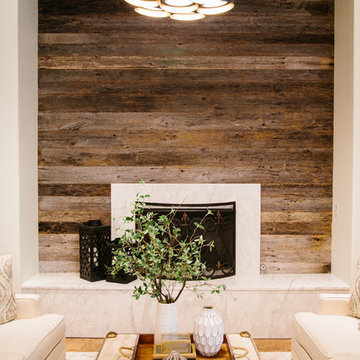
Idéer för ett mellanstort klassiskt separat vardagsrum, med ett finrum, vita väggar, mellanmörkt trägolv, en standard öppen spis och en spiselkrans i trä
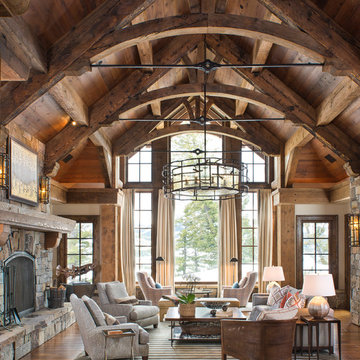
Longview Studios
Inspiration för rustika vardagsrum, med ett finrum, mellanmörkt trägolv, en standard öppen spis, en spiselkrans i sten och orange golv
Inspiration för rustika vardagsrum, med ett finrum, mellanmörkt trägolv, en standard öppen spis, en spiselkrans i sten och orange golv
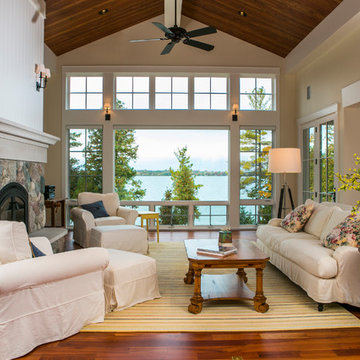
Idéer för ett stort amerikanskt allrum med öppen planlösning, med ett finrum, beige väggar, mellanmörkt trägolv, en standard öppen spis, en spiselkrans i sten och brunt golv
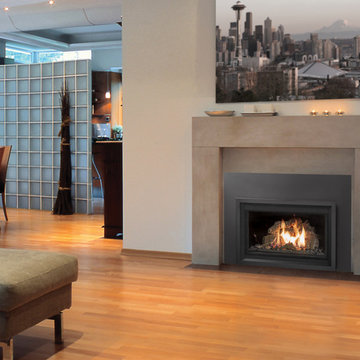
Bild på ett stort vintage allrum med öppen planlösning, med beige väggar, mellanmörkt trägolv, en standard öppen spis, en spiselkrans i gips och brunt golv
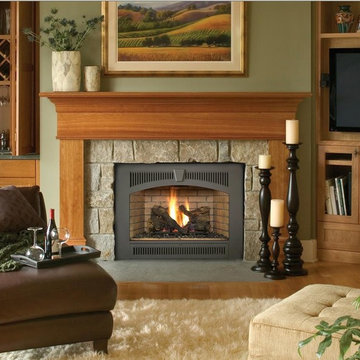
Idéer för ett stort klassiskt allrum med öppen planlösning, med gröna väggar, mellanmörkt trägolv, en standard öppen spis, en spiselkrans i sten, en väggmonterad TV och brunt golv
47 417 foton på brunt vardagsrum, med en standard öppen spis
5