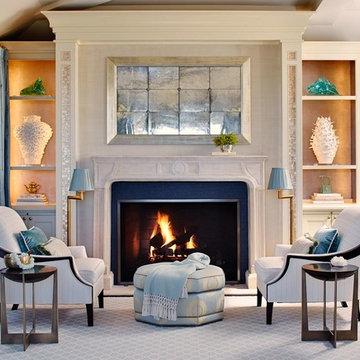39 414 foton på brunt vardagsrum, med ett finrum
Sortera efter:
Budget
Sortera efter:Populärt i dag
81 - 100 av 39 414 foton
Artikel 1 av 3
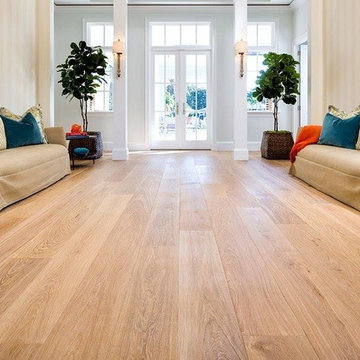
Idéer för ett stort klassiskt allrum med öppen planlösning, med ett finrum, beige väggar och ljust trägolv
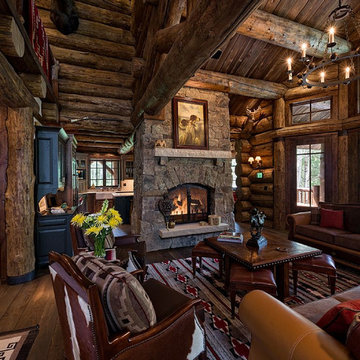
Idéer för mellanstora rustika allrum med öppen planlösning, med ett finrum, bruna väggar, ljust trägolv, en standard öppen spis och en spiselkrans i sten
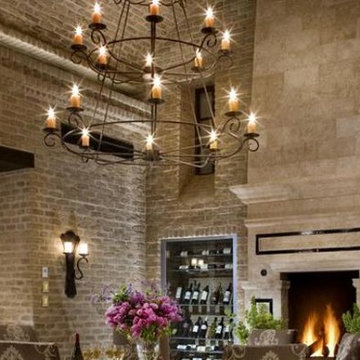
Exempel på ett stort rustikt allrum med öppen planlösning, med ett finrum, bruna väggar, en standard öppen spis och en spiselkrans i sten
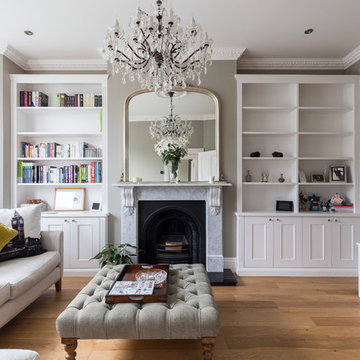
Chris Snook
Foto på ett mellanstort vintage separat vardagsrum, med ett finrum, beige väggar, en standard öppen spis och en fristående TV
Foto på ett mellanstort vintage separat vardagsrum, med ett finrum, beige väggar, en standard öppen spis och en fristående TV
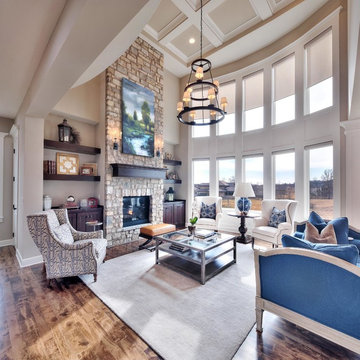
Inspiration för stora klassiska allrum med öppen planlösning, med ett finrum, beige väggar, mellanmörkt trägolv, en standard öppen spis och en spiselkrans i sten
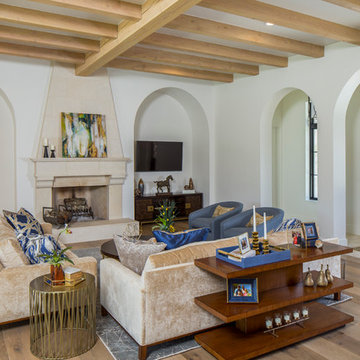
Bild på ett stort funkis separat vardagsrum, med ett finrum, vita väggar, ljust trägolv, en standard öppen spis och en spiselkrans i trä

New View Photograghy
Foto på ett mycket stort vintage allrum med öppen planlösning, med ett finrum, grå väggar, mörkt trägolv, en standard öppen spis, en spiselkrans i sten och en dold TV
Foto på ett mycket stort vintage allrum med öppen planlösning, med ett finrum, grå väggar, mörkt trägolv, en standard öppen spis, en spiselkrans i sten och en dold TV
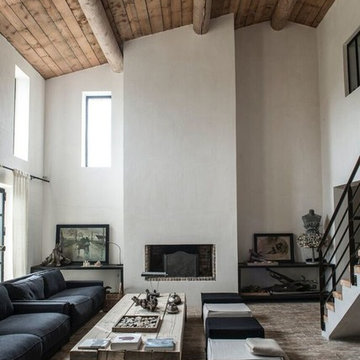
Foto på ett stort funkis allrum med öppen planlösning, med ett finrum, vita väggar, en standard öppen spis och en spiselkrans i gips

Liz Glasgow
Idéer för att renovera ett stort vintage allrum med öppen planlösning, med vita väggar, en väggmonterad TV, ett finrum, mörkt trägolv, en standard öppen spis och en spiselkrans i sten
Idéer för att renovera ett stort vintage allrum med öppen planlösning, med vita väggar, en väggmonterad TV, ett finrum, mörkt trägolv, en standard öppen spis och en spiselkrans i sten
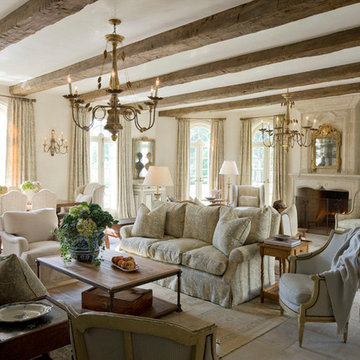
Terry Vine Photography
Exempel på ett stort allrum med öppen planlösning, med ett finrum, beige väggar, en standard öppen spis, skiffergolv och en spiselkrans i sten
Exempel på ett stort allrum med öppen planlösning, med ett finrum, beige väggar, en standard öppen spis, skiffergolv och en spiselkrans i sten
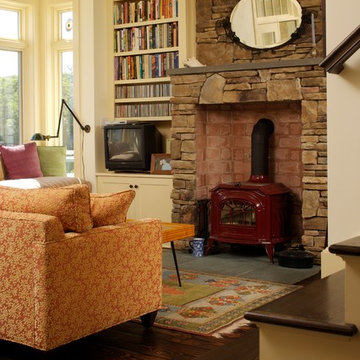
Designed to maximize the views of Stockbridge Bowl, there are views from every room. Creative space planning provides for a kitchen/dining area, living room, home office, two fireplaces, three bedrooms and three full bathrooms. Built-ins for work spaces, storage, display and niches for sitting optimize all available space.

The Clients contacted Cecil Baker + Partners to reconfigure and remodel the top floor of a prominent Philadelphia high-rise into an urban pied-a-terre. The forty-five story apartment building, overlooking Washington Square Park and its surrounding neighborhoods, provided a modern shell for this truly contemporary renovation. Originally configured as three penthouse units, the 8,700 sf interior, as well as 2,500 square feet of terrace space, was to become a single residence with sweeping views of the city in all directions.
The Client’s mission was to create a city home for collecting and displaying contemporary glass crafts. Their stated desire was to cast an urban home that was, in itself, a gallery. While they enjoy a very vital family life, this home was targeted to their urban activities - entertainment being a central element.
The living areas are designed to be open and to flow into each other, with pockets of secondary functions. At large social events, guests feel free to access all areas of the penthouse, including the master bedroom suite. A main gallery was created in order to house unique, travelling art shows.
Stemming from their desire to entertain, the penthouse was built around the need for elaborate food preparation. Cooking would be visible from several entertainment areas with a “show” kitchen, provided for their renowned chef. Secondary preparation and cleaning facilities were tucked away.
The architects crafted a distinctive residence that is framed around the gallery experience, while also incorporating softer residential moments. Cecil Baker + Partners embraced every element of the new penthouse design beyond those normally associated with an architect’s sphere, from all material selections, furniture selections, furniture design, and art placement.
Barry Halkin and Todd Mason Photography

The large pattern of the custom rug is the perfect contrast to the organic pattern of the fireplace and the open, modern concept of the room. A wall of large glass doors open up to views of the Bay, Angel Island, and the San Francisco cityscape.
Photo credit: David Duncan Livingston
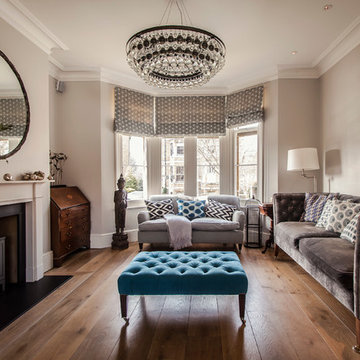
ALEXIS HAMILTON
Idéer för att renovera ett mellanstort vintage vardagsrum, med ett finrum, grå väggar, mellanmörkt trägolv och en öppen vedspis
Idéer för att renovera ett mellanstort vintage vardagsrum, med ett finrum, grå väggar, mellanmörkt trägolv och en öppen vedspis
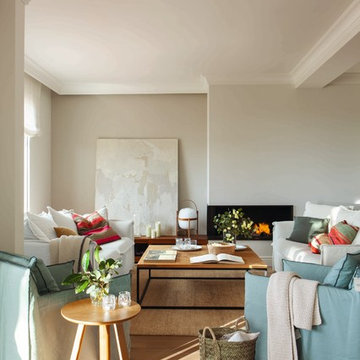
Proyecto realizado por Meritxell Ribé - The Room Studio
Construcción: The Room Work
Fotografías: Mauricio Fuertes
Foto på ett mellanstort minimalistiskt allrum med öppen planlösning, med ett finrum, beige väggar, mellanmörkt trägolv och en bred öppen spis
Foto på ett mellanstort minimalistiskt allrum med öppen planlösning, med ett finrum, beige väggar, mellanmörkt trägolv och en bred öppen spis
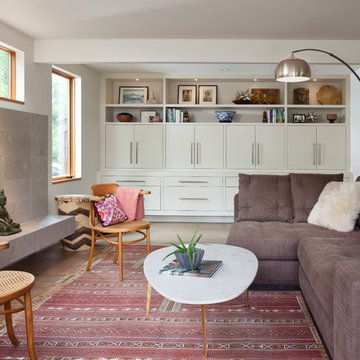
Exempel på ett mellanstort modernt vardagsrum, med ett finrum, vita väggar, ljust trägolv, en standard öppen spis och en spiselkrans i trä

Builder: D&I Landscape Contractors
Bild på ett stort eklektiskt separat vardagsrum, med bruna väggar, en bred öppen spis, en spiselkrans i sten, en väggmonterad TV, ett finrum, mörkt trägolv och brunt golv
Bild på ett stort eklektiskt separat vardagsrum, med bruna väggar, en bred öppen spis, en spiselkrans i sten, en väggmonterad TV, ett finrum, mörkt trägolv och brunt golv
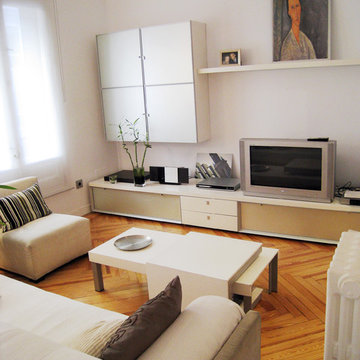
Bild på ett litet funkis separat vardagsrum, med ett finrum, vita väggar, mellanmörkt trägolv och en fristående TV
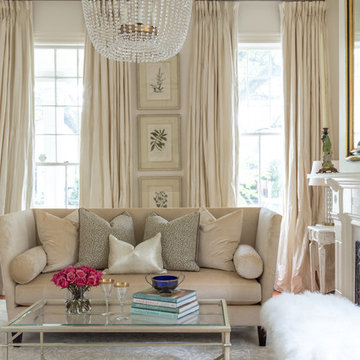
sara essex
Foto på ett mellanstort vintage separat vardagsrum, med vita väggar, mörkt trägolv, ett finrum och en standard öppen spis
Foto på ett mellanstort vintage separat vardagsrum, med vita väggar, mörkt trägolv, ett finrum och en standard öppen spis
39 414 foton på brunt vardagsrum, med ett finrum
5
