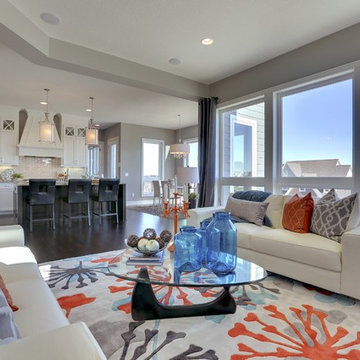15 690 foton på brunt vardagsrum, med grå väggar
Sortera efter:
Budget
Sortera efter:Populärt i dag
141 - 160 av 15 690 foton
Artikel 1 av 3
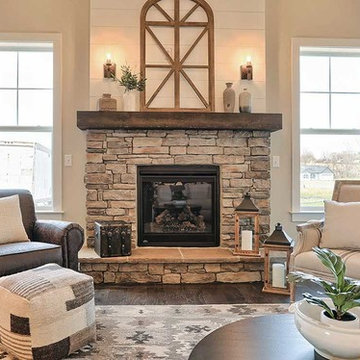
This 1-story home with open floorplan includes 2 bedrooms and 2 bathrooms. Stylish hardwood flooring flows from the Foyer through the main living areas. The Kitchen with slate appliances and quartz countertops with tile backsplash. Off of the Kitchen is the Dining Area where sliding glass doors provide access to the screened-in porch and backyard. The Family Room, warmed by a gas fireplace with stone surround and shiplap, includes a cathedral ceiling adorned with wood beams. The Owner’s Suite is a quiet retreat to the rear of the home and features an elegant tray ceiling, spacious closet, and a private bathroom with double bowl vanity and tile shower. To the front of the home is an additional bedroom, a full bathroom, and a private study with a coffered ceiling and barn door access.
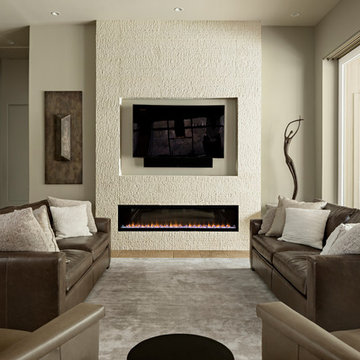
Roehner and Ryan
Exempel på ett mellanstort modernt allrum med öppen planlösning, med grå väggar, travertin golv, en väggmonterad TV, beiget golv och en bred öppen spis
Exempel på ett mellanstort modernt allrum med öppen planlösning, med grå väggar, travertin golv, en väggmonterad TV, beiget golv och en bred öppen spis
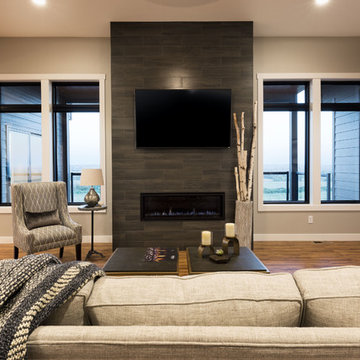
Idéer för mellanstora funkis separata vardagsrum, med grå väggar, ljust trägolv, en bred öppen spis, en spiselkrans i trä, en väggmonterad TV och beiget golv

This is stunning Dura Supreme Cabinetry home was carefully designed by designer Aaron Mauk and his team at Mauk Cabinets by Design in Tipp City, Ohio and was featured in the Dayton Homearama Touring Edition. You’ll find Dura Supreme Cabinetry throughout the home including the bathrooms, the kitchen, a laundry room, and an entertainment room/wet bar area. Each room was designed to be beautiful and unique, yet coordinate fabulously with each other.
The kitchen is in the heart of this stunning new home and has an open concept that flows with the family room. A one-of-a-kind kitchen island was designed with a built-in banquet seating (breakfast nook seating) and breakfast bar to create a space to dine and entertain while also providing a large work surface and kitchen sink space. Coordinating built-ins and mantle frame the fireplace and create a seamless look with the white kitchen cabinetry.
A combination of glass and mirrored mullion doors are used throughout the space to create a spacious, airy feel. The mirrored mullions also worked as a way to accent and conceal the large paneled refrigerator. The vaulted ceilings with darkly stained trusses and unique circular ceiling molding applications set this design apart as a true one-of-a-kind home.
Featured Product Details:
Kitchen and Living Room: Dura Supreme Cabinetry’s Lauren door style and Mullion Pattern #15.
Fireplace Mantle: Dura Supreme Cabinetry is shown in a Personal Paint Match finish, Outerspace SW 6251.
Request a FREE Dura Supreme Cabinetry Brochure Packet:
http://www.durasupreme.com/request-brochure
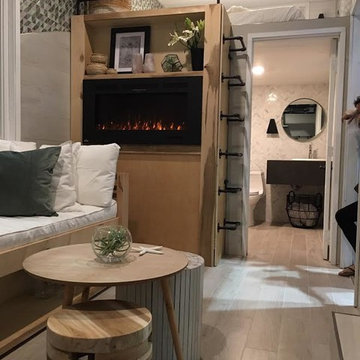
Idéer för ett klassiskt vardagsrum, med grå väggar, klinkergolv i porslin och beiget golv
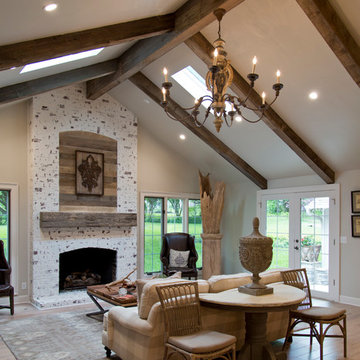
Nichole Kennelly Photography
Inredning av ett lantligt stort allrum med öppen planlösning, med ett finrum, grå väggar, mellanmörkt trägolv, en standard öppen spis, en spiselkrans i sten och brunt golv
Inredning av ett lantligt stort allrum med öppen planlösning, med ett finrum, grå väggar, mellanmörkt trägolv, en standard öppen spis, en spiselkrans i sten och brunt golv
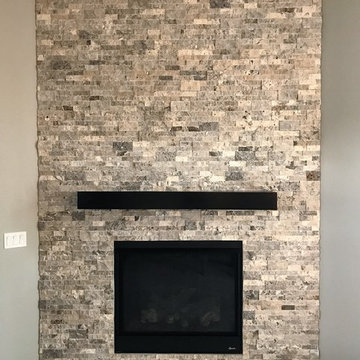
Bild på ett vintage vardagsrum, med ett finrum, grå väggar, heltäckningsmatta, en öppen hörnspis, en spiselkrans i sten och grått golv
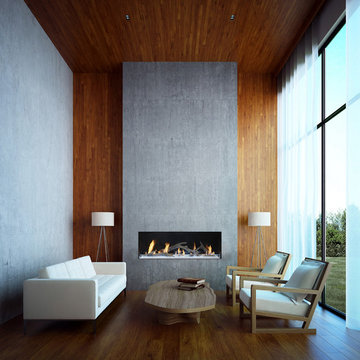
60" x 20" Single Sided, DaVinci Custom Fireplace featuring the Driftwood Log Set.
Idéer för stora funkis separata vardagsrum, med grå väggar, mellanmörkt trägolv, en bred öppen spis, en spiselkrans i betong, brunt golv och ett finrum
Idéer för stora funkis separata vardagsrum, med grå väggar, mellanmörkt trägolv, en bred öppen spis, en spiselkrans i betong, brunt golv och ett finrum
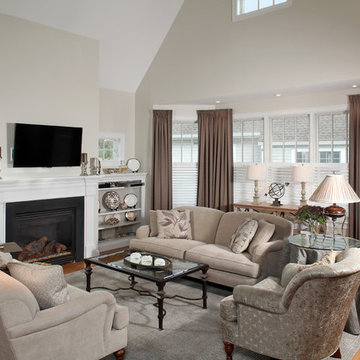
Transitional great room
Exempel på ett mellanstort klassiskt allrum med öppen planlösning, med grå väggar, mellanmörkt trägolv, en standard öppen spis och en väggmonterad TV
Exempel på ett mellanstort klassiskt allrum med öppen planlösning, med grå väggar, mellanmörkt trägolv, en standard öppen spis och en väggmonterad TV
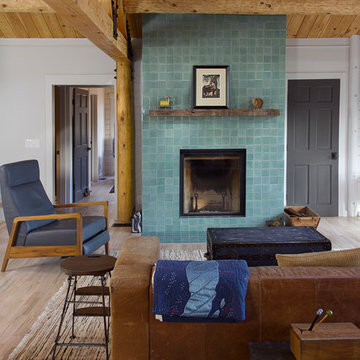
Lindsey Morano
Inspiration för stora eklektiska allrum med öppen planlösning, med ljust trägolv, en standard öppen spis, en spiselkrans i trä, ett finrum, grå väggar, en väggmonterad TV och beiget golv
Inspiration för stora eklektiska allrum med öppen planlösning, med ljust trägolv, en standard öppen spis, en spiselkrans i trä, ett finrum, grå väggar, en väggmonterad TV och beiget golv
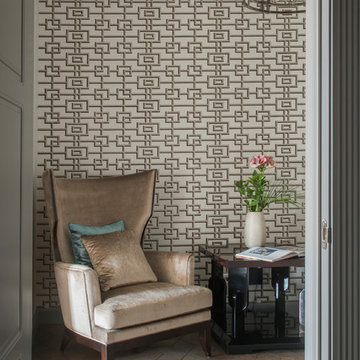
Inredning av ett modernt mellanstort vardagsrum, med mellanmörkt trägolv och grå väggar

James Lockhart Photgraphy
Tricia McLean Interiors
Exempel på ett mycket stort klassiskt allrum med öppen planlösning, med ett musikrum, grå väggar, mörkt trägolv, en standard öppen spis och en spiselkrans i sten
Exempel på ett mycket stort klassiskt allrum med öppen planlösning, med ett musikrum, grå väggar, mörkt trägolv, en standard öppen spis och en spiselkrans i sten

Inspiration för moderna vardagsrum, med ett finrum, grå väggar och heltäckningsmatta

Foto på ett funkis allrum med öppen planlösning, med grå väggar, en väggmonterad TV och en bred öppen spis
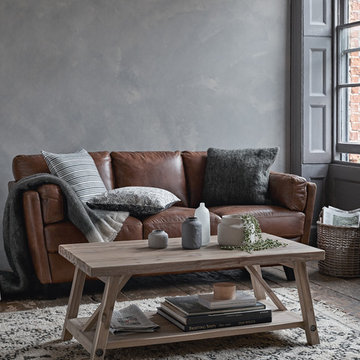
Embrace the simple textures of natural materials with beautiful, understated pieces that have a tactile and organic appeal.
Idéer för nordiska vardagsrum, med grå väggar och mörkt trägolv
Idéer för nordiska vardagsrum, med grå väggar och mörkt trägolv
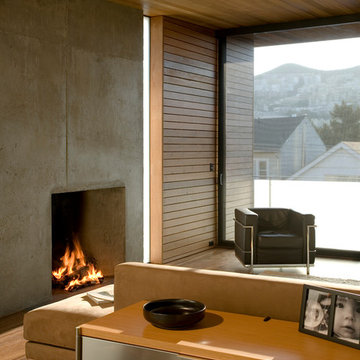
Living area with fireplace
Ethan Kaplan
Inspiration för mellanstora moderna allrum med öppen planlösning, med grå väggar, mellanmörkt trägolv, en standard öppen spis och en spiselkrans i betong
Inspiration för mellanstora moderna allrum med öppen planlösning, med grå väggar, mellanmörkt trägolv, en standard öppen spis och en spiselkrans i betong
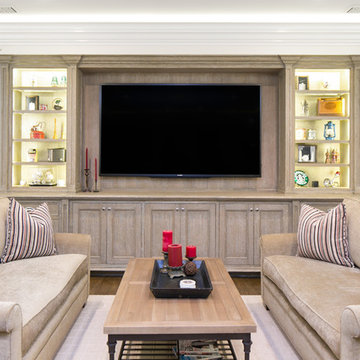
Ryan Garvin
Foto på ett vintage separat vardagsrum, med ett finrum, grå väggar, mellanmörkt trägolv och en inbyggd mediavägg
Foto på ett vintage separat vardagsrum, med ett finrum, grå väggar, mellanmörkt trägolv och en inbyggd mediavägg
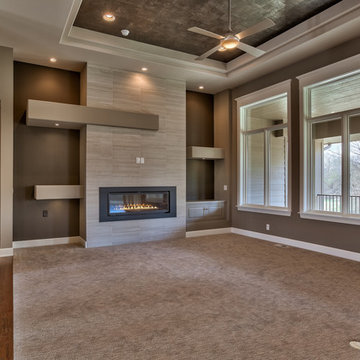
Exempel på ett modernt vardagsrum, med grå väggar, heltäckningsmatta, en standard öppen spis, en spiselkrans i trä och en väggmonterad TV
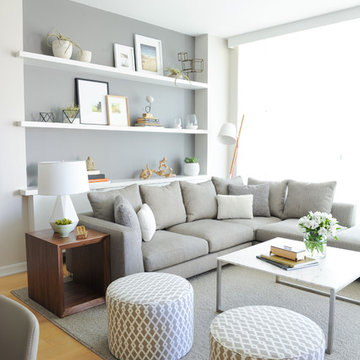
{www.traceyaytonphotography.com}
Idéer för nordiska allrum med öppen planlösning, med grå väggar och ljust trägolv
Idéer för nordiska allrum med öppen planlösning, med grå väggar och ljust trägolv
15 690 foton på brunt vardagsrum, med grå väggar
8
