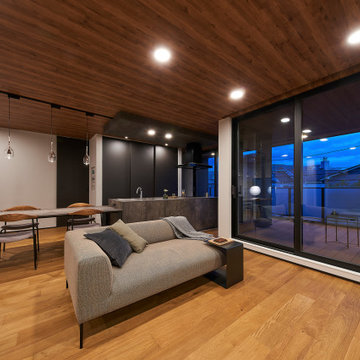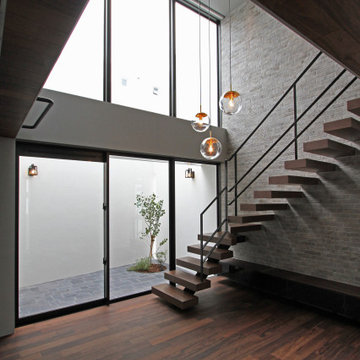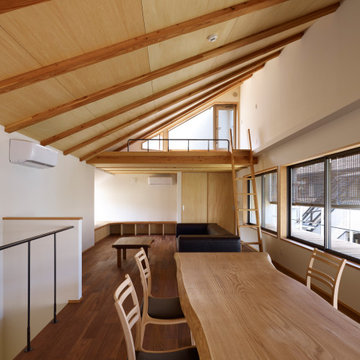972 foton på brunt vardagsrum, med plywoodgolv
Sortera efter:
Budget
Sortera efter:Populärt i dag
121 - 140 av 972 foton
Artikel 1 av 3
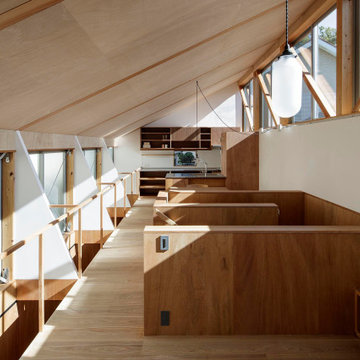
南側の連続する高窓から光が差し込み明るい2階の様子。
Photo:中村晃
Idéer för små funkis allrum med öppen planlösning, med vita väggar, plywoodgolv, en fristående TV och beiget golv
Idéer för små funkis allrum med öppen planlösning, med vita väggar, plywoodgolv, en fristående TV och beiget golv
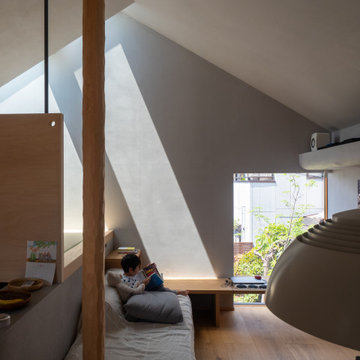
トップライトから大きな壁面に光が落ち、反射光でリビング全体が明るくなる。
Exempel på ett litet minimalistiskt allrum med öppen planlösning, med grå väggar, plywoodgolv, en väggmonterad TV och brunt golv
Exempel på ett litet minimalistiskt allrum med öppen planlösning, med grå väggar, plywoodgolv, en väggmonterad TV och brunt golv
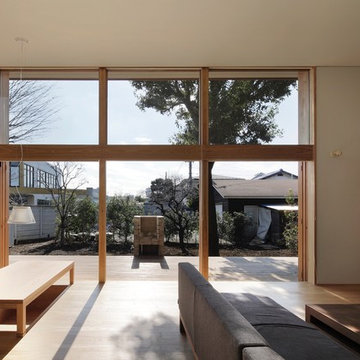
Exempel på ett stort asiatiskt allrum med öppen planlösning, med vita väggar, plywoodgolv, en öppen vedspis, en spiselkrans i trä, en fristående TV och beiget golv
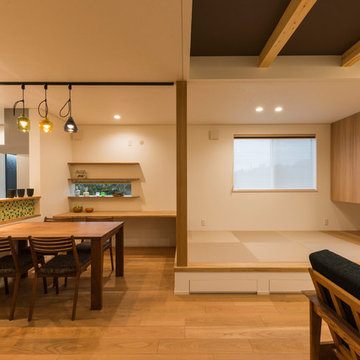
LDK/勉強コーナーや畳コーナーで、子育てのための空間を充実させる
Idéer för mellanstora funkis allrum med öppen planlösning, med vita väggar, plywoodgolv, en fristående TV och brunt golv
Idéer för mellanstora funkis allrum med öppen planlösning, med vita väggar, plywoodgolv, en fristående TV och brunt golv
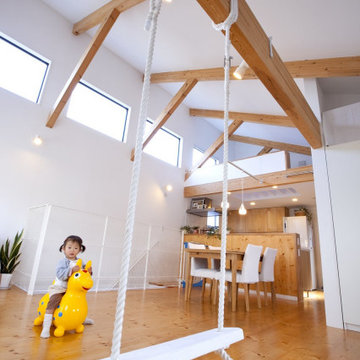
Exempel på ett litet modernt allrum med öppen planlösning, med bruna väggar och plywoodgolv
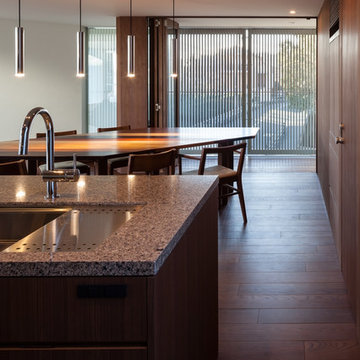
都内の市街地に計画した木造3階建ての住宅。敷地はT字交差点にある。前面道路は交通量がやや多いものの南面・西面には緑豊かな公園があった。まず五角形の敷 地形状にそって廻した外壁と、法規制・周辺とのバランスから導き出した屋根により、最大限に空間を囲い込んだ。このヴォリュームに対して、緑が見える方向にだ け開口を穿ち、さらにこの開口に絡めて外部吹抜けやバルコニーを設け、ヴォリュームの中に空隙を挿入した。これにより、外から見ると開口量が少ない印象だが、内部空間には十分な光が届き、風が流れ、広がりが生まれている。また周辺環境から適度な引きがとれ、中と外のゆるやかな接続が可能となった。
主要用途:住宅
構造:木造
構造設計:間藤構造設計事務所
施工:青
所在地:東京
竣工:2013
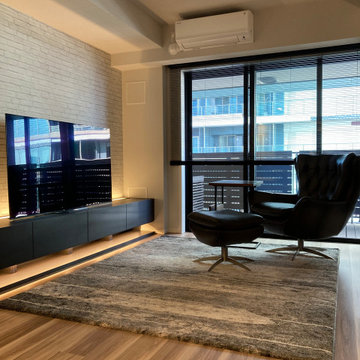
アクセントクロスと造作TVボード
Bild på ett litet eklektiskt allrum med öppen planlösning, med plywoodgolv, en fristående TV och brunt golv
Bild på ett litet eklektiskt allrum med öppen planlösning, med plywoodgolv, en fristående TV och brunt golv
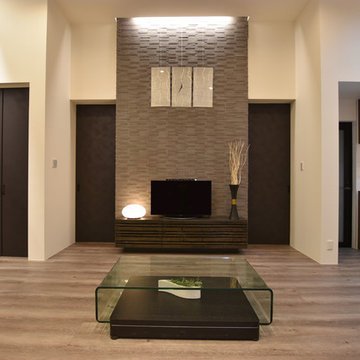
Idéer för ett modernt allrum med öppen planlösning, med grå väggar, plywoodgolv och grått golv
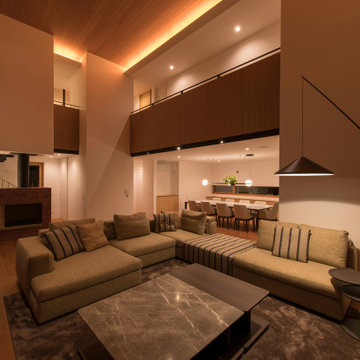
写真 新良太
Idéer för stora funkis allrum med öppen planlösning, med ett finrum, vita väggar, plywoodgolv, en standard öppen spis, en spiselkrans i tegelsten, en väggmonterad TV och brunt golv
Idéer för stora funkis allrum med öppen planlösning, med ett finrum, vita väggar, plywoodgolv, en standard öppen spis, en spiselkrans i tegelsten, en väggmonterad TV och brunt golv
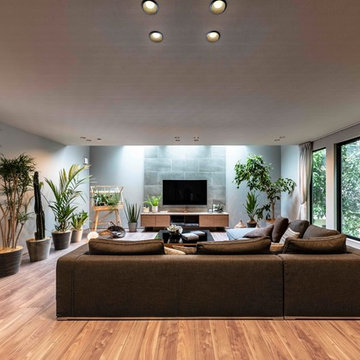
住宅が立ち並ぶ都市の住まい。
北側に設置した、3つのトップライトが、
何時も一定のあかりをそそいでくれます。
のびやかな空間、バランスよく配置された
GREEN、穏やかな時間を時間が流れるリビングです。
Idéer för ett mellanstort modernt allrum med öppen planlösning, med en hemmabar, plywoodgolv, en väggmonterad TV, brunt golv och grå väggar
Idéer för ett mellanstort modernt allrum med öppen planlösning, med en hemmabar, plywoodgolv, en väggmonterad TV, brunt golv och grå väggar
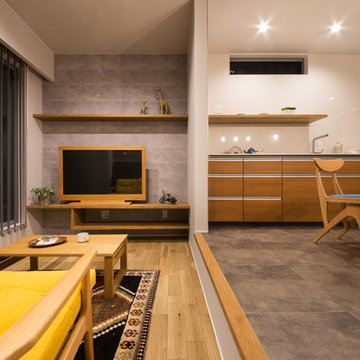
狭小住宅
Bild på ett funkis allrum med öppen planlösning, med grå väggar, plywoodgolv, en fristående TV och brunt golv
Bild på ett funkis allrum med öppen planlösning, med grå väggar, plywoodgolv, en fristående TV och brunt golv
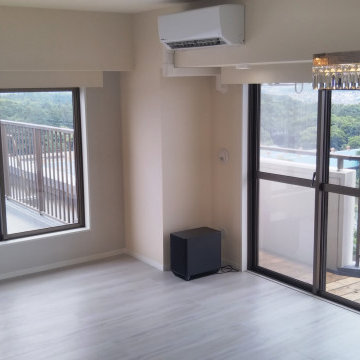
Idéer för att renovera ett mellanstort funkis allrum med öppen planlösning, med grå väggar, plywoodgolv, en väggmonterad TV och vitt golv
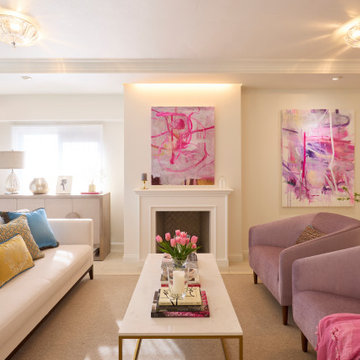
Idéer för ett mellanstort klassiskt allrum med öppen planlösning, med vita väggar, plywoodgolv, en standard öppen spis, en spiselkrans i tegelsten och vitt golv
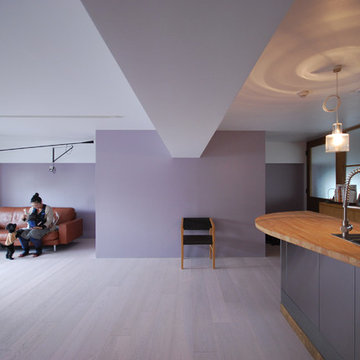
撮影:長澤浩二
Idéer för funkis allrum med öppen planlösning, med lila väggar, plywoodgolv och vitt golv
Idéer för funkis allrum med öppen planlösning, med lila väggar, plywoodgolv och vitt golv
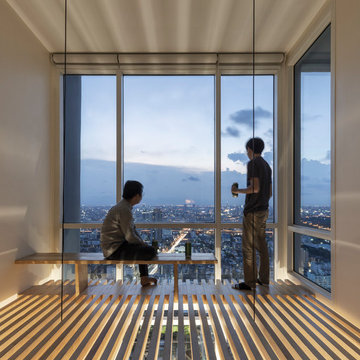
PROJECT | Duplicate-Duplex
TYPE | private residence / home-studio
LOCATION | Phayathai Rd., Bangkok, Thailand
OWNER | Ms. Najaree Ratanajiajaroen / Chanon Treenet
ARCHITECT | TOUCH Architect Co.,Ltd.
FLOOR AREA | 64 sq.m.
FLOOR AREA (by proposing) | 75 sq.m.
COMPLETION | 2018
PHOTOGRAPHER | Chalermwat Wongchompoo
CONTRACTOR | Legend Construction Group
A major pain point of staying in 64 sq.m. of duplex condominium unit, which is used for a home-studio for an animator and an artist, is that there is not enough space for dwelling. Moreover, a double-volume space of living area with a huge glass curtain wall, faces West. High temperature occurs all day long, since it allows direct sunlight to come inside.
In order to solve both mentioned problems, three addition items are proposed which are, GRID PARTITION, EXTENSION DECK, and STEPPING SPACE.
A glass partition not only dividing space between kitchen and living, but also helps reduce electricity charge from air-condition. Grid-like of double glass frame is for stuff and stationery hanging, as to serve the owners’ activities.
Extension deck would help filtrating heat from direct sunlight, since an existing high glass facade facing West.
An existing staircase for going up to the second-floor bedroom, is added by a proposed space above, since this condominium unit has no enough space for dwelling or storage. In order to utilize the space in a small condominium, creating another staircase above the existing one helps increase the space.
The grid partition and the extension deck help ‘decrease’ the electricity charge, while the extension deck and the stepping space help ‘increase’ the space for 11 sq.m.

The project is a penthouse of the most beautiful class in the Ciputra urban complex - where Vietnamese elites and tycoons live. This apartment has a private elevator that leads directly from the basement to the house without having to share it with any other owners. Therefore, privacy and privilege are absolutely valued.
As a European Neoclassical enthusiast and have lived and worked in Western countries for many years, CiHUB's customer – Lisa has set strict requirements on conveying the true spirit of Tan interior. Classic standards and European construction, quality and warranty standards. Budget is not a priority issue, instead, homeowners pose a much more difficult problem that includes:
Using all the finest and most sophisticated materials in a Neoclassical style, highlighting the very distinct personality of the homeowner through the fact that all furniture is made-to-measure but comes from famous brands. luxury brands such as Versace carpets, Hermes chairs... Unmatched, exclusive.
The CiHUB team and experts have invested a lot of enthusiasm, time sketching out the interior plan, presenting and convincing the homeowner, and through many times refining the design to create a standard penthouse apartment. Neoclassical, unique and only for homeowners. This is not a product for the masses, but thanks to that, Cihub has reached the satisfaction of homeowners thanks to the adventure in every small detail of the apartment.
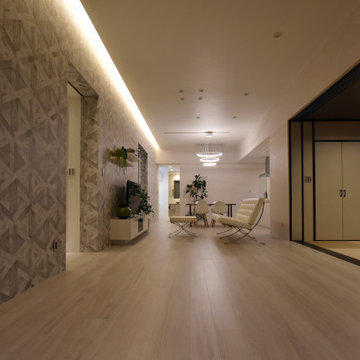
Foto på ett funkis allrum med öppen planlösning, med grå väggar, plywoodgolv och vitt golv
972 foton på brunt vardagsrum, med plywoodgolv
7
