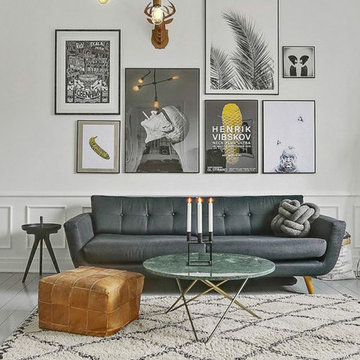1 289 foton på brunt vardagsrum, med vitt golv
Sortera efter:
Budget
Sortera efter:Populärt i dag
41 - 60 av 1 289 foton
Artikel 1 av 3
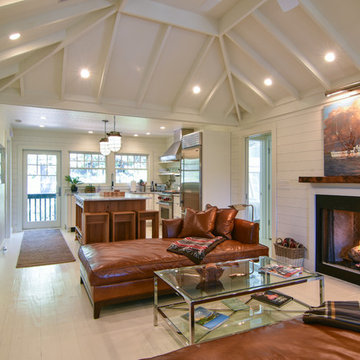
Architecture and Interiors: Anderson Studio of Architecture & Design; Emily Cox, Director of Interiors and Michelle Suddeth, Design Assistant
Bild på ett litet maritimt allrum med öppen planlösning, med vita väggar, ljust trägolv, en standard öppen spis och vitt golv
Bild på ett litet maritimt allrum med öppen planlösning, med vita väggar, ljust trägolv, en standard öppen spis och vitt golv
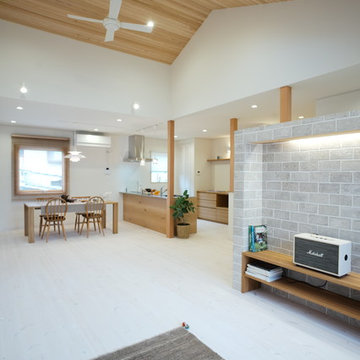
北欧と和をつなぐ空間づくり Photo by Hitomi Mese by Leica M10
Foto på ett skandinaviskt allrum med öppen planlösning, med vita väggar, ljust trägolv, en fristående TV och vitt golv
Foto på ett skandinaviskt allrum med öppen planlösning, med vita väggar, ljust trägolv, en fristående TV och vitt golv
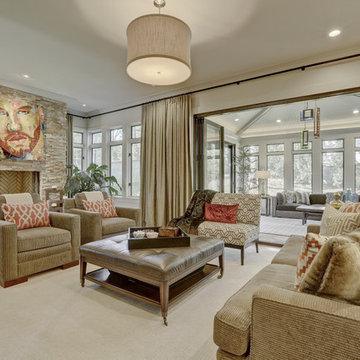
Idéer för stora vintage allrum med öppen planlösning, med vita väggar, heltäckningsmatta, vitt golv, ett finrum, en standard öppen spis och en spiselkrans i sten
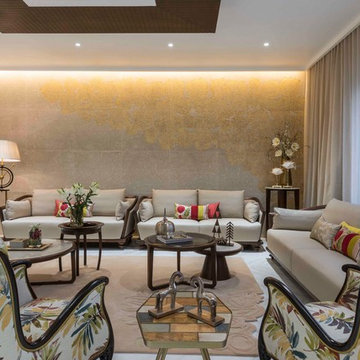
Inspiration för stora moderna separata vardagsrum, med ett finrum, beige väggar och vitt golv
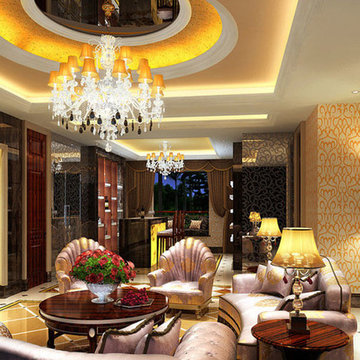
Inredning av ett eklektiskt stort allrum med öppen planlösning, med ett finrum, gula väggar, marmorgolv, en bred öppen spis, en spiselkrans i gips och vitt golv

custom fireplace surround
custom built-ins
custom coffered ceiling
Inspiration för stora klassiska allrum med öppen planlösning, med ett finrum, vita väggar, heltäckningsmatta, en standard öppen spis, en spiselkrans i sten, en inbyggd mediavägg och vitt golv
Inspiration för stora klassiska allrum med öppen planlösning, med ett finrum, vita väggar, heltäckningsmatta, en standard öppen spis, en spiselkrans i sten, en inbyggd mediavägg och vitt golv
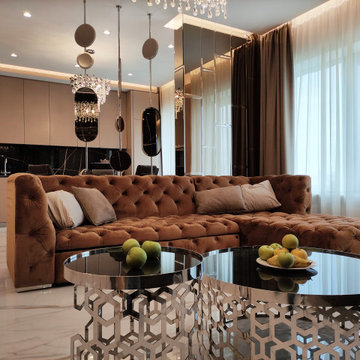
Idéer för att renovera ett mellanstort funkis allrum med öppen planlösning, med ett finrum, beige väggar, klinkergolv i porslin, en väggmonterad TV och vitt golv

This gem of a home was designed by homeowner/architect Eric Vollmer. It is nestled in a traditional neighborhood with a deep yard and views to the east and west. Strategic window placement captures light and frames views while providing privacy from the next door neighbors. The second floor maximizes the volumes created by the roofline in vaulted spaces and loft areas. Four skylights illuminate the ‘Nordic Modern’ finishes and bring daylight deep into the house and the stairwell with interior openings that frame connections between the spaces. The skylights are also operable with remote controls and blinds to control heat, light and air supply.
Unique details abound! Metal details in the railings and door jambs, a paneled door flush in a paneled wall, flared openings. Floating shelves and flush transitions. The main bathroom has a ‘wet room’ with the tub tucked under a skylight enclosed with the shower.
This is a Structural Insulated Panel home with closed cell foam insulation in the roof cavity. The on-demand water heater does double duty providing hot water as well as heat to the home via a high velocity duct and HRV system.
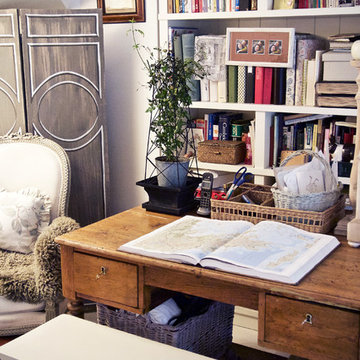
Inspiration för ett stort eklektiskt allrum med öppen planlösning, med ett bibliotek, beige väggar, ljust trägolv, en standard öppen spis, en spiselkrans i gips, en väggmonterad TV och vitt golv
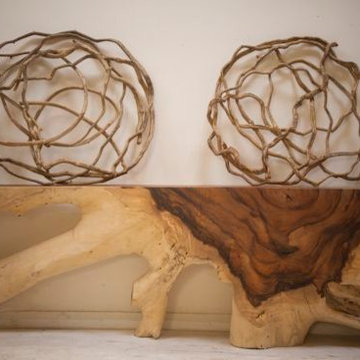
Idéer för att renovera ett litet eklektiskt separat vardagsrum, med ett finrum, vita väggar, betonggolv och vitt golv
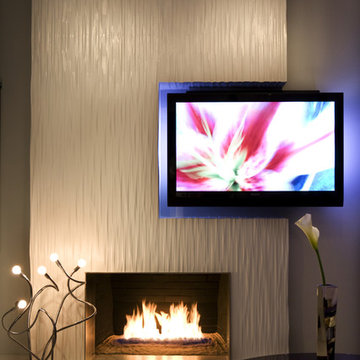
Photography by Rick Seczechowski
Modern inredning av ett stort allrum med öppen planlösning, med en standard öppen spis, vita väggar, klinkergolv i porslin, en spiselkrans i metall, en inbyggd mediavägg och vitt golv
Modern inredning av ett stort allrum med öppen planlösning, med en standard öppen spis, vita väggar, klinkergolv i porslin, en spiselkrans i metall, en inbyggd mediavägg och vitt golv

Так как заказчики переехали в городскую квартиру из собственного дома, для них камин — несомненный атрибут уютного пространства. Не хотелось разбивать этот прекрасный стереотип, мы установили в гостиной биокамин. Для него собирали специальный огнеупорный каркас, который впоследствии обшили мебельными панелями. Отделка квартиры к тому времени была чистовой, поэтому каркас размером с рояль собирали на подземной парковке, а потом заносили в квартиру. Но все усилия того стоили — камин стал своеобразным центром притяжения, наполнил интерьер ощущением загородной жизни.

If this isn't the perfect place to take a nap or read a book, I don't know what is! This amazing farmhouse style living room brings a new definition to cozy. Everything from the comforting colors to a very comfortable couch and chair. With the addition of a new vinyl bow window, we were able to accent the bright colors and truly make them pop. It's also the perfect little nook for you or your kids to sit on and admire a sunny or rainy day!
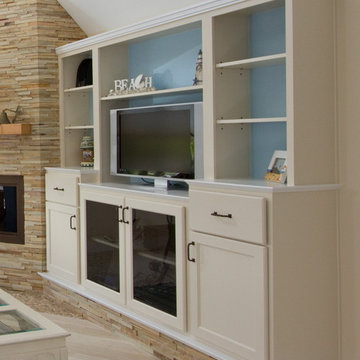
Joan Wozniak, Photographer
Bild på ett mellanstort maritimt allrum med öppen planlösning, med ljust trägolv, en öppen hörnspis, en spiselkrans i sten, en inbyggd mediavägg, beige väggar och vitt golv
Bild på ett mellanstort maritimt allrum med öppen planlösning, med ljust trägolv, en öppen hörnspis, en spiselkrans i sten, en inbyggd mediavägg, beige väggar och vitt golv
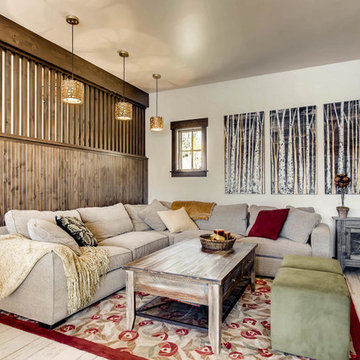
Foto på ett litet rustikt allrum med öppen planlösning, med klinkergolv i porslin, en väggmonterad TV och vitt golv
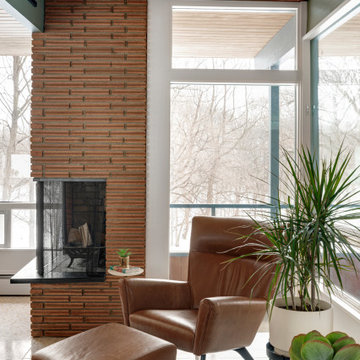
Mid-Century Modern Restoration
Inredning av ett 60 tals mellanstort allrum med öppen planlösning, med vita väggar, en öppen hörnspis, en spiselkrans i tegelsten och vitt golv
Inredning av ett 60 tals mellanstort allrum med öppen planlösning, med vita väggar, en öppen hörnspis, en spiselkrans i tegelsten och vitt golv

PICTURED
The East living room area: two more columns ha been added to the two concrete pillars, once hidden by internal walls: homage to Giorgio de Chirico's metaphysical paintings.
Tiber river and Ara Pacis are just under the windows.
/
NELLA FOTO
L'area Est del soggiorno: due colonne in muratura leggera con piccoli archi sono state aggiunte ai due preesistenti pilastri di cemento, un tempo nascosti da pareti interne: il richiamo è alla metafisica delle viste di de Chirico.
Il fiume Tevere e l'Ara Pacis sono proprio sotto le finestre.
/
THE PROJECT
Our client wanted a town home from where he could enjoy the beautiful Ara Pacis and Tevere view, “purified” from traffic noises and lights.
Interior design had to contrast the surrounding ancient landscape, in order to mark a pointbreak from surroundings.
We had to completely modify the general floorplan, making space for a large, open living (150 mq, 1.600 sqf). We added a large internal infinity-pool in the middle, completed by a high, thin waterfall from he ceiling: such a demanding work awarded us with a beautifully relaxing hall, where the whisper of water offers space to imagination...
The house has an open italian kitchen, 2 bedrooms and 3 bathrooms.
/
IL PROGETTO
Il nostro cliente desiderava una casa di città, da cui godere della splendida vista di Ara Pacis e Tevere, "purificata" dai rumori e dalle luci del traffico.
Il design degli interni doveva contrastare il paesaggio antico circostante, al fine di segnare un punto di rottura con l'esterno.
Abbiamo dovuto modificare completamente la planimetria generale, creando spazio per un ampio soggiorno aperto (150 mq, 1.600 mq). Abbiamo aggiunto una grande piscina a sfioro interna, nel mezzo del soggiorno, completata da un'alta e sottile cascata, con un velo d'acqua che scende dolcemente dal soffitto.
Un lavoro così impegnativo ci ha premiato con ambienti sorprendentemente rilassanti, dove il sussurro dell'acqua offre spazio all'immaginazione ...
Una cucina italiana contemporanea, separata dal soggiorno da una vetrata mobile curva, 2 camere da letto e 3 bagni completano il progetto.
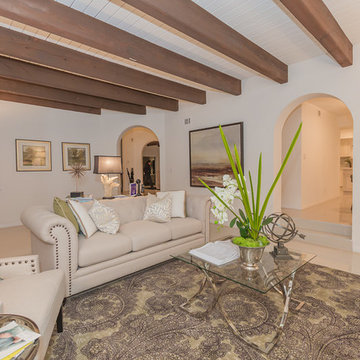
Inredning av ett klassiskt mycket stort separat vardagsrum, med ett finrum, vita väggar, marmorgolv, en standard öppen spis, en spiselkrans i trä och vitt golv

Seashell Oak Hardwood – The Ventura Hardwood Flooring Collection is contemporary and designed to look gently aged and weathered, while still being durable and stain resistant. Hallmark Floor’s 2mm slice-cut style, combined with a wire brushed texture applied by hand, offers a truly natural look for contemporary living.
1 289 foton på brunt vardagsrum, med vitt golv
3
