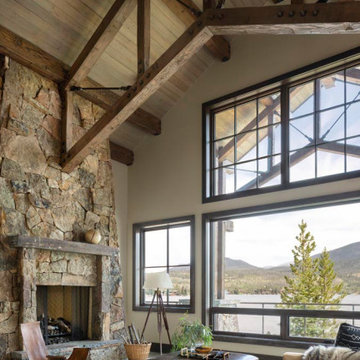2 055 foton på brunt vardagsrum
Sortera efter:
Budget
Sortera efter:Populärt i dag
61 - 80 av 2 055 foton
Artikel 1 av 3
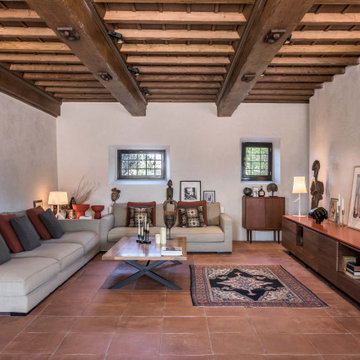
Iuri Niccolai
Idéer för ett medelhavsstil allrum med öppen planlösning, med vita väggar, klinkergolv i terrakotta och orange golv
Idéer för ett medelhavsstil allrum med öppen planlösning, med vita väggar, klinkergolv i terrakotta och orange golv

New in 2024 Cedar Log Home By Big Twig Homes. The log home is a Katahdin Cedar Log Home material package. This is a rental log home that is just a few minutes walk from Maine Street in Hendersonville, NC. This log home is also at the start of the new Ecusta bike trail that connects Hendersonville, NC, to Brevard, NC.

Nestled into a hillside, this timber-framed family home enjoys uninterrupted views out across the countryside of the North Downs. A newly built property, it is an elegant fusion of traditional crafts and materials with contemporary design.
Our clients had a vision for a modern sustainable house with practical yet beautiful interiors, a home with character that quietly celebrates the details. For example, where uniformity might have prevailed, over 1000 handmade pegs were used in the construction of the timber frame.
The building consists of three interlinked structures enclosed by a flint wall. The house takes inspiration from the local vernacular, with flint, black timber, clay tiles and roof pitches referencing the historic buildings in the area.
The structure was manufactured offsite using highly insulated preassembled panels sourced from sustainably managed forests. Once assembled onsite, walls were finished with natural clay plaster for a calming indoor living environment.
Timber is a constant presence throughout the house. At the heart of the building is a green oak timber-framed barn that creates a warm and inviting hub that seamlessly connects the living, kitchen and ancillary spaces. Daylight filters through the intricate timber framework, softly illuminating the clay plaster walls.
Along the south-facing wall floor-to-ceiling glass panels provide sweeping views of the landscape and open on to the terrace.
A second barn-like volume staggered half a level below the main living area is home to additional living space, a study, gym and the bedrooms.
The house was designed to be entirely off-grid for short periods if required, with the inclusion of Tesla powerpack batteries. Alongside underfloor heating throughout, a mechanical heat recovery system, LED lighting and home automation, the house is highly insulated, is zero VOC and plastic use was minimised on the project.
Outside, a rainwater harvesting system irrigates the garden and fields and woodland below the house have been rewilded.

Living room and dining area featuring black marble fireplace, wood mantle, open shelving, white cabinetry, gray countertops, wall-mounted TV, exposed wood beams, shiplap walls, hardwood flooring, and large black windows.
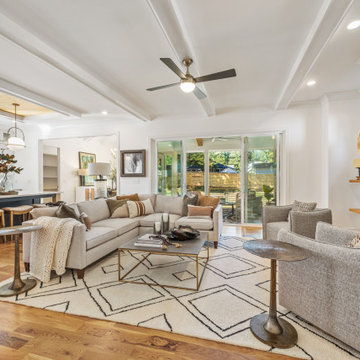
A stunning living room with gray and tan couches opens up to the two-toned kitchen and outside seating area.
Klassisk inredning av ett stort allrum med öppen planlösning, med vita väggar, en standard öppen spis, brunt golv och en spiselkrans i tegelsten
Klassisk inredning av ett stort allrum med öppen planlösning, med vita väggar, en standard öppen spis, brunt golv och en spiselkrans i tegelsten

土間玄関に面する板の間、家族玄関と2階への階段が見えます。土間には小さなテーブルセットを置いて来客に対応したり、冬は薪ストーブでの料理をしながら土間で食事したりできます。
Foto på ett litet vintage allrum med öppen planlösning, med ett finrum, vita väggar, målat trägolv, en öppen vedspis, en spiselkrans i sten och grått golv
Foto på ett litet vintage allrum med öppen planlösning, med ett finrum, vita väggar, målat trägolv, en öppen vedspis, en spiselkrans i sten och grått golv

This built-in window seat creates not only extra seating in this small living room but adds a cozy spot to curl up and read a book. A niche spot in the home adding storage and fun!
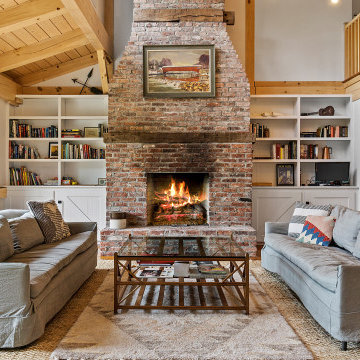
Lantlig inredning av ett mycket stort allrum med öppen planlösning, med vita väggar, mellanmörkt trägolv, en standard öppen spis och en spiselkrans i tegelsten

The wooden support beams separate the living room from the dining area.
Custom niches and display lighting were built specifically for owners art collection.
Transom windows let the natural light in.
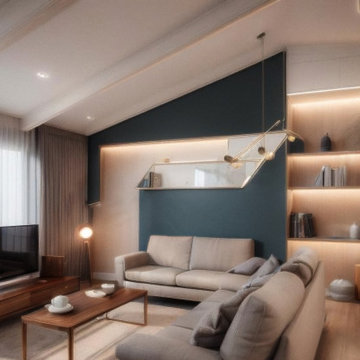
Idéer för mellanstora 60 tals separata vardagsrum, med ett bibliotek, blå väggar, ljust trägolv och en fristående TV

photography by Seth Caplan, styling by Mariana Marcki
Inredning av ett modernt mellanstort loftrum, med beige väggar, mellanmörkt trägolv, en väggmonterad TV och brunt golv
Inredning av ett modernt mellanstort loftrum, med beige väggar, mellanmörkt trägolv, en väggmonterad TV och brunt golv
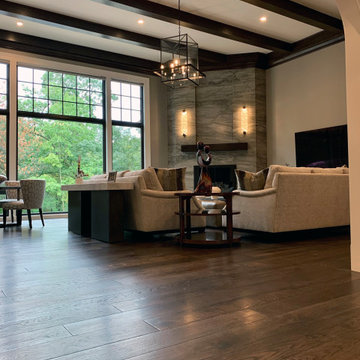
The living spaces include massive exposed beams that define the ceiling. The stone fireplace centers the room with its matching hand carved wood mantel. The Vintage French Oak floors finish off the living space with their stunning beauty and aged patina grain pattern. Floor: 7″ wide-plank Vintage French Oak Rustic Character Victorian Collection hand scraped pillowed edge color Vanee Satin Hardwax Oil. For more information please email us at: sales@signaturehardwoods.com
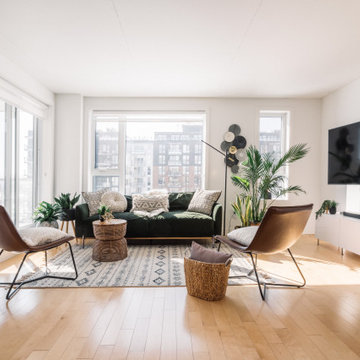
Inspiration for a modern open concept condo with light wood floor, staged in a Boho chic style with tropical plants, dark green sofa, boho accent cushions, boho rug, rattan accent table, African masks

The floor plan of this beautiful Victorian flat remained largely unchanged since 1890 – making modern living a challenge. With support from our engineering team, the floor plan of the main living space was opened to not only connect the kitchen and the living room but also add a dedicated dining area.

Inspiration för ett mellanstort funkis vardagsrum, med ett finrum, brunt golv, vita väggar och ljust trägolv
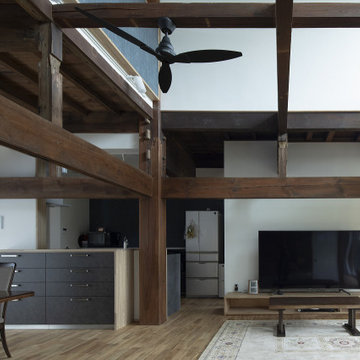
リビングです。元々は8畳間と6畳間、廊下でしたが壁を撤去したり、建具を外し一体的な空間としました。その際、二階の床を8畳分取り除きの吹き抜けを設けることによって、家の中全体に日中の光が入りこむようになりました。
Idéer för att renovera ett stort allrum med öppen planlösning, med ett finrum, vita väggar, mellanmörkt trägolv, en väggmonterad TV och brunt golv
Idéer för att renovera ett stort allrum med öppen planlösning, med ett finrum, vita väggar, mellanmörkt trägolv, en väggmonterad TV och brunt golv
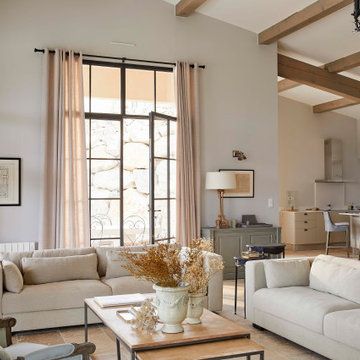
Une belle maison chic et élégante dans un pur style contemporain intemporel.
Inspiration för ett stort vintage allrum med öppen planlösning, med beige väggar, travertin golv och beiget golv
Inspiration för ett stort vintage allrum med öppen planlösning, med beige väggar, travertin golv och beiget golv
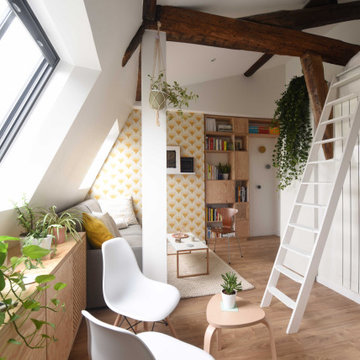
Foto på ett litet funkis allrum med öppen planlösning, med vita väggar och ljust trägolv
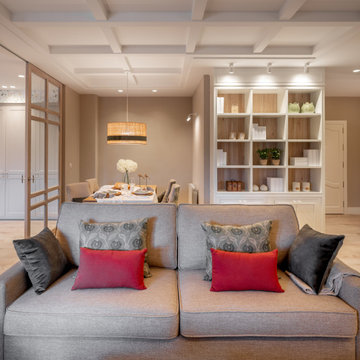
Reforma integral Sube Interiorismo www.subeinteriorismo.com
Biderbost Photo
Inspiration för ett mellanstort vintage allrum med öppen planlösning, med ett bibliotek, grå väggar, laminatgolv och brunt golv
Inspiration för ett mellanstort vintage allrum med öppen planlösning, med ett bibliotek, grå väggar, laminatgolv och brunt golv
2 055 foton på brunt vardagsrum
4
