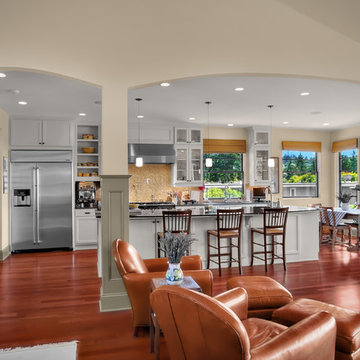7 968 foton på brunt vardagsrum
Sortera efter:
Budget
Sortera efter:Populärt i dag
121 - 140 av 7 968 foton
Artikel 1 av 3

Inspiration för ett mycket stort funkis allrum med öppen planlösning, med beige väggar, travertin golv och beiget golv

Архитектор-дизайнер: Ирина Килина
Дизайнер: Екатерина Дудкина
Inspiration för ett funkis separat vardagsrum, med flerfärgade väggar, mellanmörkt trägolv, en väggmonterad TV och brunt golv
Inspiration för ett funkis separat vardagsrum, med flerfärgade väggar, mellanmörkt trägolv, en väggmonterad TV och brunt golv
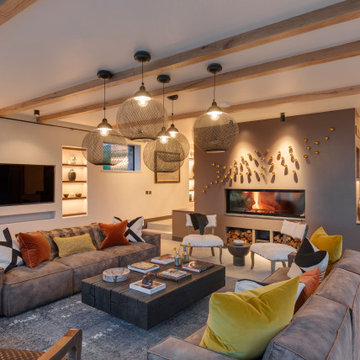
Inspiration för ett funkis allrum med öppen planlösning, med grå väggar, en bred öppen spis, en väggmonterad TV och grått golv

An expansive two-story living room in Charlotte with oak floors, a gas fireplace, two-story windows, and a coffered ceiling.
Bild på ett mycket stort vintage allrum med öppen planlösning, med beige väggar, mellanmörkt trägolv, en standard öppen spis och en spiselkrans i tegelsten
Bild på ett mycket stort vintage allrum med öppen planlösning, med beige väggar, mellanmörkt trägolv, en standard öppen spis och en spiselkrans i tegelsten

Inspiration för klassiska allrum med öppen planlösning, med vita väggar, mellanmörkt trägolv, en standard öppen spis, en spiselkrans i tegelsten, en väggmonterad TV och brunt golv

Idéer för att renovera ett stort rustikt allrum med öppen planlösning, med beige väggar, mellanmörkt trägolv, en standard öppen spis, en spiselkrans i sten, en väggmonterad TV och brunt golv

The living room is designed with sloping ceilings up to about 14' tall. The large windows connect the living spaces with the outdoors, allowing for sweeping views of Lake Washington. The north wall of the living room is designed with the fireplace as the focal point.
Design: H2D Architecture + Design
www.h2darchitects.com
#kirklandarchitect
#greenhome
#builtgreenkirkland
#sustainablehome

We love this stone accent wall, the exposed beams, vaulted ceilings, and custom lighting fixtures.
Medelhavsstil inredning av ett mycket stort allrum med öppen planlösning, med ett finrum, flerfärgade väggar, mellanmörkt trägolv, en standard öppen spis, en spiselkrans i sten, en väggmonterad TV och flerfärgat golv
Medelhavsstil inredning av ett mycket stort allrum med öppen planlösning, med ett finrum, flerfärgade väggar, mellanmörkt trägolv, en standard öppen spis, en spiselkrans i sten, en väggmonterad TV och flerfärgat golv

остиная кантри. Вечерний вид гостиной. Угловой камин дровяной, диван, кресло, журнальный столик, тв на стене.
Inspiration för ett mellanstort lantligt allrum med öppen planlösning, med beige väggar, en öppen hörnspis, en väggmonterad TV, mellanmörkt trägolv, en spiselkrans i sten och brunt golv
Inspiration för ett mellanstort lantligt allrum med öppen planlösning, med beige väggar, en öppen hörnspis, en väggmonterad TV, mellanmörkt trägolv, en spiselkrans i sten och brunt golv
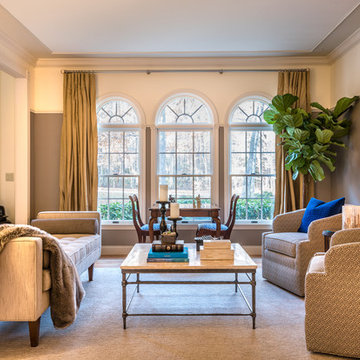
Sitting room palette is calming and subdued—perfect for a quiet game of chess with a gin and tonic.
Elaine Fredrick Photography
Exempel på ett stort klassiskt allrum med öppen planlösning, med beige väggar, ljust trägolv och ett finrum
Exempel på ett stort klassiskt allrum med öppen planlösning, med beige väggar, ljust trägolv och ett finrum
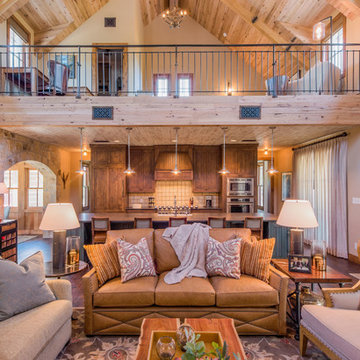
Exempel på ett rustikt allrum med öppen planlösning, med vita väggar, ett finrum och mellanmörkt trägolv
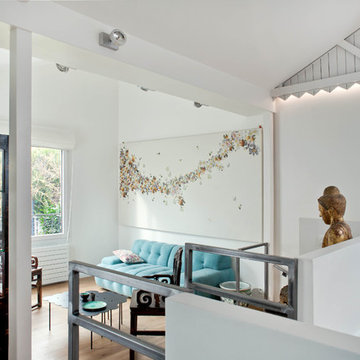
Olivier Chabaud
Bild på ett eklektiskt allrum med öppen planlösning, med vita väggar, mellanmörkt trägolv och brunt golv
Bild på ett eklektiskt allrum med öppen planlösning, med vita väggar, mellanmörkt trägolv och brunt golv

Gordon King Photographer
Exempel på ett lantligt separat vardagsrum, med ett finrum, beige väggar, mellanmörkt trägolv och orange golv
Exempel på ett lantligt separat vardagsrum, med ett finrum, beige väggar, mellanmörkt trägolv och orange golv
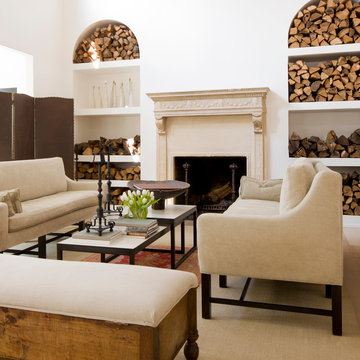
photographed by Gordon Beall
Foto på ett vintage vardagsrum, med vita väggar och en standard öppen spis
Foto på ett vintage vardagsrum, med vita väggar och en standard öppen spis
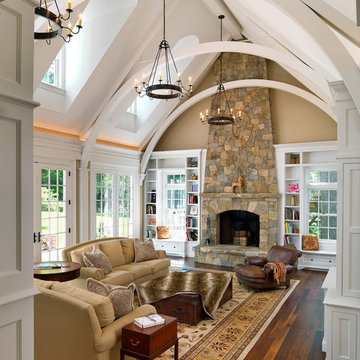
Photography by Richard Mandelkorn
Idéer för stora vintage vardagsrum, med beige väggar
Idéer för stora vintage vardagsrum, med beige väggar
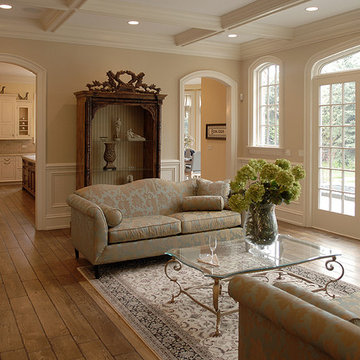
Every detail, from coffered ceilings to herringbone tiles in the fireplace, was carefully selected and crafted to evoke the feeling of an elegant French country home. Graceful arches frame the entryway to a formal sitting room with a lovely view of Lake Michigan nearby. Floor: 6-3/4” wide-plank Vintage French Oak Rustic Character Victorian Collection Tuscany edge light distressed color Provincial Satin Waterborne Poly. For more information please email us at: sales@signaturehardwoods.com
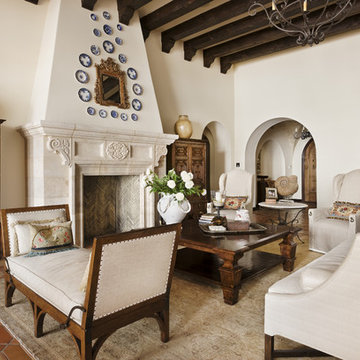
California Spanish
Medelhavsstil inredning av ett vardagsrum
Medelhavsstil inredning av ett vardagsrum

Our clients wanted the ultimate modern farmhouse custom dream home. They found property in the Santa Rosa Valley with an existing house on 3 ½ acres. They could envision a new home with a pool, a barn, and a place to raise horses. JRP and the clients went all in, sparing no expense. Thus, the old house was demolished and the couple’s dream home began to come to fruition.
The result is a simple, contemporary layout with ample light thanks to the open floor plan. When it comes to a modern farmhouse aesthetic, it’s all about neutral hues, wood accents, and furniture with clean lines. Every room is thoughtfully crafted with its own personality. Yet still reflects a bit of that farmhouse charm.
Their considerable-sized kitchen is a union of rustic warmth and industrial simplicity. The all-white shaker cabinetry and subway backsplash light up the room. All white everything complimented by warm wood flooring and matte black fixtures. The stunning custom Raw Urth reclaimed steel hood is also a star focal point in this gorgeous space. Not to mention the wet bar area with its unique open shelves above not one, but two integrated wine chillers. It’s also thoughtfully positioned next to the large pantry with a farmhouse style staple: a sliding barn door.
The master bathroom is relaxation at its finest. Monochromatic colors and a pop of pattern on the floor lend a fashionable look to this private retreat. Matte black finishes stand out against a stark white backsplash, complement charcoal veins in the marble looking countertop, and is cohesive with the entire look. The matte black shower units really add a dramatic finish to this luxurious large walk-in shower.
Photographer: Andrew - OpenHouse VC
7 968 foton på brunt vardagsrum
7

